Studio con pavimento grigio e pavimento turchese
Filtra anche per:
Budget
Ordina per:Popolari oggi
1 - 20 di 6.526 foto
1 di 3
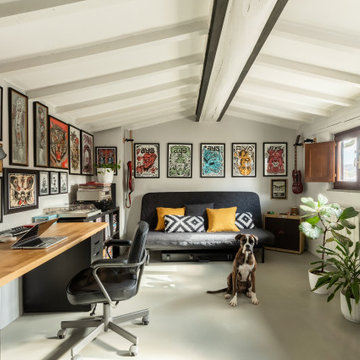
Idee per uno studio minimal con pareti bianche, pavimento in cemento, scrivania autoportante, pavimento grigio, travi a vista e soffitto a volta

Brian McWeeney
Foto di un ufficio tradizionale con pareti bianche, pavimento in cemento, scrivania incassata e pavimento grigio
Foto di un ufficio tradizionale con pareti bianche, pavimento in cemento, scrivania incassata e pavimento grigio

Emma Lewis
Ispirazione per un piccolo studio country con libreria, pareti grigie, moquette, scrivania autoportante e pavimento grigio
Ispirazione per un piccolo studio country con libreria, pareti grigie, moquette, scrivania autoportante e pavimento grigio
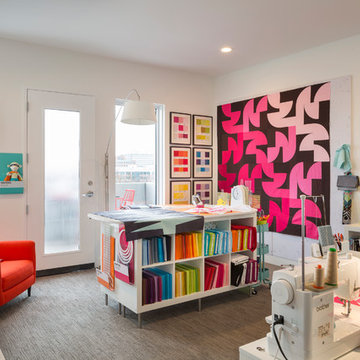
Bob Greenspan
Foto di una stanza da lavoro minimal di medie dimensioni con pareti bianche, moquette, nessun camino e pavimento grigio
Foto di una stanza da lavoro minimal di medie dimensioni con pareti bianche, moquette, nessun camino e pavimento grigio
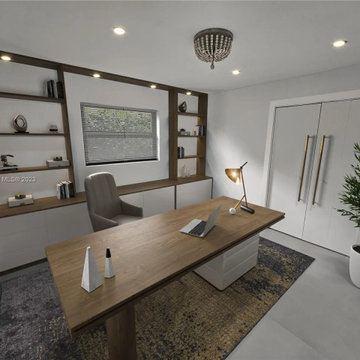
Complete Home Interior Renovation & Addition Project.
Patio was enclosed to add more interior space to the home. Home was reconfigured to allow for a more spacious and open format floor plan and layout. Home was completely modernized on the interior to make the space much more bright and airy.
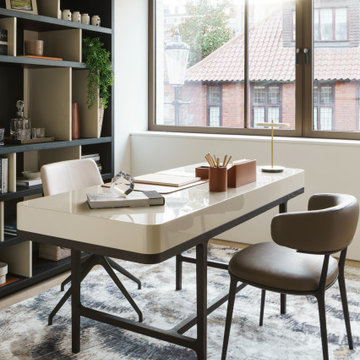
Contemporary study with a large desk and bespoke bookcase. A patterned rug adds detail and interest.
Foto di un ufficio design di medie dimensioni con pareti bianche, moquette, scrivania autoportante e pavimento grigio
Foto di un ufficio design di medie dimensioni con pareti bianche, moquette, scrivania autoportante e pavimento grigio
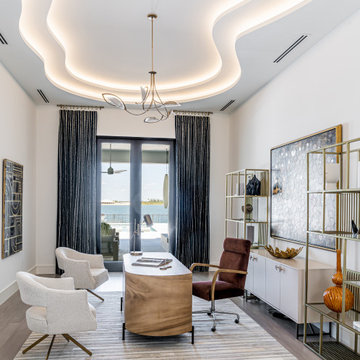
Idee per uno studio contemporaneo con pavimento in laminato, pavimento grigio, pareti bianche, nessun camino e scrivania autoportante

Architecture intérieure d'un appartement situé au dernier étage d'un bâtiment neuf dans un quartier résidentiel. Le Studio Catoir a créé un espace élégant et représentatif avec un soin tout particulier porté aux choix des différents matériaux naturels, marbre, bois, onyx et à leur mise en oeuvre par des artisans chevronnés italiens. La cuisine ouverte avec son étagère monumentale en marbre et son ilôt en miroir sont les pièces centrales autour desquelles s'articulent l'espace de vie. La lumière, la fluidité des espaces, les grandes ouvertures vers la terrasse, les jeux de reflets et les couleurs délicates donnent vie à un intérieur sensoriel, aérien et serein.
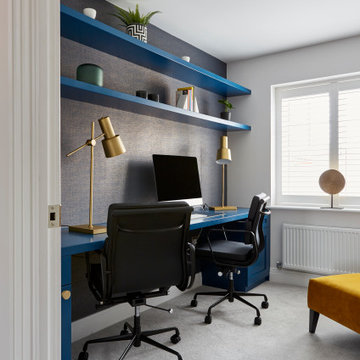
A bespoke home office with floating shelves for two people. Brass lighting and accents throughout the room.
Immagine di uno studio design di medie dimensioni con pareti blu, moquette, scrivania incassata, pavimento grigio e carta da parati
Immagine di uno studio design di medie dimensioni con pareti blu, moquette, scrivania incassata, pavimento grigio e carta da parati
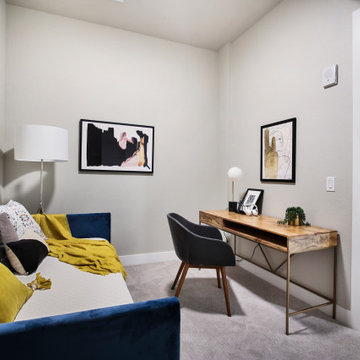
Created for the hip city dweller, we designed a funky pad to reflect their style. Bold prints and bright, colorful accents complement the sophisticated shapes of the furnishings used throughout. The office was designed with a daybed so the space gets double use as both an office, and a respite for out of town guests.

Beautiful, open sleek work space. This home office has a great feature witht he large glass door opening out to the garden, the stairs and desk were built in to complete the design and make it one sleek work surface with plenty of space for all the client books along the large wall. This was a design and build project.

Esempio di un ufficio tradizionale con pareti bianche, scrivania incassata, pavimento grigio e soffitto in legno
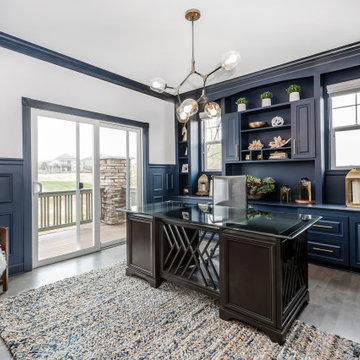
The office cabinetry and millwork needed a facelift. DDG painted it a sophisticated navy blue. A textured, woven rug with hints of blue warms up the space. The shelves were decorated with personal photos and collectables mixed with fun, interesting accents. A modern brass chandelier adds a playful touch to the space.

Settled within a graffiti-covered laneway in the trendy heart of Mt Lawley you will find this four-bedroom, two-bathroom home.
The owners; a young professional couple wanted to build a raw, dark industrial oasis that made use of every inch of the small lot. Amenities aplenty, they wanted their home to complement the urban inner-city lifestyle of the area.
One of the biggest challenges for Limitless on this project was the small lot size & limited access. Loading materials on-site via a narrow laneway required careful coordination and a well thought out strategy.
Paramount in bringing to life the client’s vision was the mixture of materials throughout the home. For the second story elevation, black Weathertex Cladding juxtaposed against the white Sto render creates a bold contrast.
Upon entry, the room opens up into the main living and entertaining areas of the home. The kitchen crowns the family & dining spaces. The mix of dark black Woodmatt and bespoke custom cabinetry draws your attention. Granite benchtops and splashbacks soften these bold tones. Storage is abundant.
Polished concrete flooring throughout the ground floor blends these zones together in line with the modern industrial aesthetic.
A wine cellar under the staircase is visible from the main entertaining areas. Reclaimed red brickwork can be seen through the frameless glass pivot door for all to appreciate — attention to the smallest of details in the custom mesh wine rack and stained circular oak door handle.
Nestled along the north side and taking full advantage of the northern sun, the living & dining open out onto a layered alfresco area and pool. Bordering the outdoor space is a commissioned mural by Australian illustrator Matthew Yong, injecting a refined playfulness. It’s the perfect ode to the street art culture the laneways of Mt Lawley are so famous for.
Engineered timber flooring flows up the staircase and throughout the rooms of the first floor, softening the private living areas. Four bedrooms encircle a shared sitting space creating a contained and private zone for only the family to unwind.
The Master bedroom looks out over the graffiti-covered laneways bringing the vibrancy of the outside in. Black stained Cedarwest Squareline cladding used to create a feature bedhead complements the black timber features throughout the rest of the home.
Natural light pours into every bedroom upstairs, designed to reflect a calamity as one appreciates the hustle of inner city living outside its walls.
Smart wiring links each living space back to a network hub, ensuring the home is future proof and technology ready. An intercom system with gate automation at both the street and the lane provide security and the ability to offer guests access from the comfort of their living area.
Every aspect of this sophisticated home was carefully considered and executed. Its final form; a modern, inner-city industrial sanctuary with its roots firmly grounded amongst the vibrant urban culture of its surrounds.

Ispirazione per una stanza da lavoro bohémian di medie dimensioni con pareti verdi, pavimento in cemento, scrivania autoportante, pavimento grigio e soffitto a volta
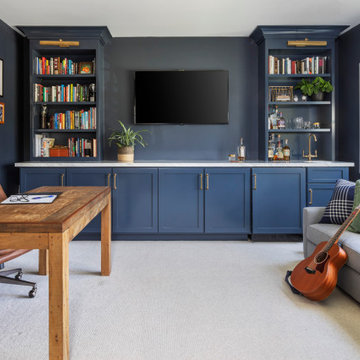
Ispirazione per uno studio tradizionale con pareti blu, moquette, scrivania autoportante e pavimento grigio
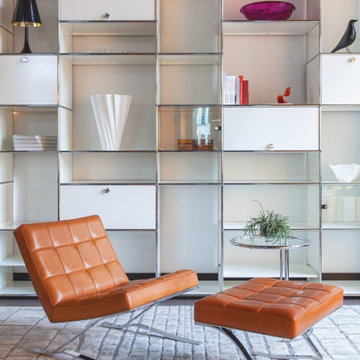
Modern Home Office with modular Wall Unit by USM Haller and Custom made Lounge Chair by Rudolf Horn with Cognac Leather
Idee per uno studio contemporaneo di medie dimensioni con libreria, pareti bianche, moquette e pavimento grigio
Idee per uno studio contemporaneo di medie dimensioni con libreria, pareti bianche, moquette e pavimento grigio
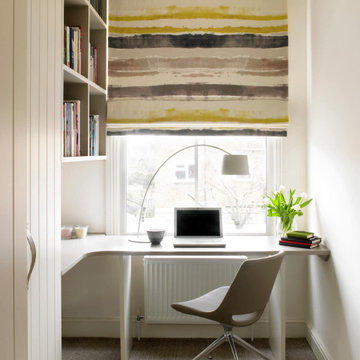
Idee per uno studio contemporaneo con pareti bianche, moquette, scrivania incassata e pavimento grigio
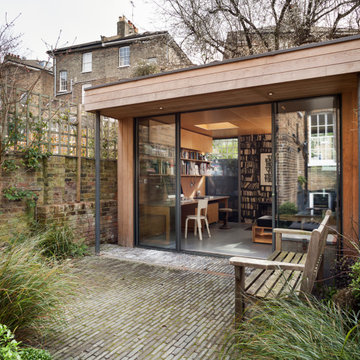
Ripplevale Grove is our monochrome and contemporary renovation and extension of a lovely little Georgian house in central Islington.
We worked with Paris-based design architects Lia Kiladis and Christine Ilex Beinemeier to delver a clean, timeless and modern design that maximises space in a small house, converting a tiny attic into a third bedroom and still finding space for two home offices - one of which is in a plywood clad garden studio.
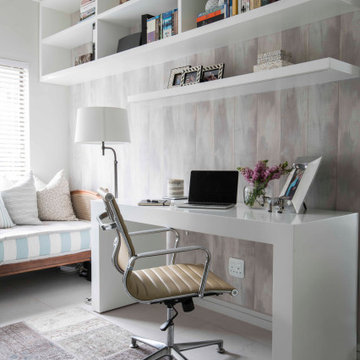
Study Area - House Bryanston, Johannesburg
Esempio di un ufficio tradizionale di medie dimensioni con pareti multicolore, scrivania autoportante, pavimento grigio e carta da parati
Esempio di un ufficio tradizionale di medie dimensioni con pareti multicolore, scrivania autoportante, pavimento grigio e carta da parati
Studio con pavimento grigio e pavimento turchese
1