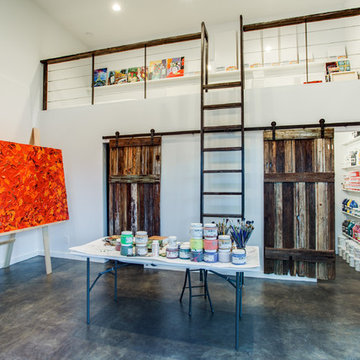Studio con pavimento in linoleum e pavimento in cemento
Filtra anche per:
Budget
Ordina per:Popolari oggi
1 - 20 di 2.968 foto
1 di 3
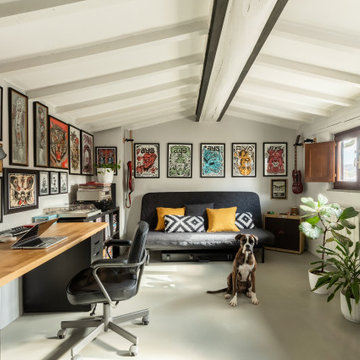
Idee per uno studio minimal con pareti bianche, pavimento in cemento, scrivania autoportante, pavimento grigio, travi a vista e soffitto a volta

Brian McWeeney
Foto di un ufficio tradizionale con pareti bianche, pavimento in cemento, scrivania incassata e pavimento grigio
Foto di un ufficio tradizionale con pareti bianche, pavimento in cemento, scrivania incassata e pavimento grigio
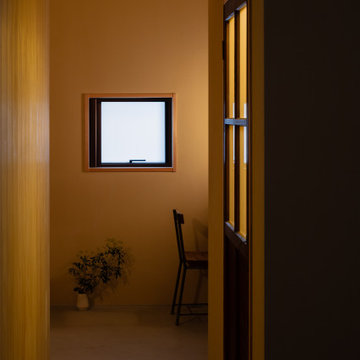
荒磨きの焼杉を張り巡らせた2.73m×11.22mの細長い箱状の住宅です。
妻の実家近くの良好な住環境の中に土地を見つけ、狭いながらもそこに住む覚悟をもって設計の依頼をされました。
建主は大手メーカーのプロダクトデザイナー。要望のイメージ(立原道造のヒヤシンスハウスや茨木のり子の家)とはっきりとした好み(モダンデザインと素材感など)がありました。
敷地は細長く、建物の間口は一間半しか取れず、そこに廊下をとると人が寝られる居室が取れません。その状況でいかに個と家族の居場所をつくるかを検討しました。また、空間やプライバシーなどに大小、高低、明暗など多様なシーンを与え、筒状の空間が単調にならないことを心がけています。
耐力壁の配置を左右に振り分け、緩やかに各階の空間を三等分し、中央のスペースを1階は居間、2階は板の間とし、落ち着いた留まれるスペースとしました。そこから見えるスペースでは袖壁に隠れた位置に開口を配置し、光の入り具合を調整し、性格の違うスペースを目論んでいます。

Settled within a graffiti-covered laneway in the trendy heart of Mt Lawley you will find this four-bedroom, two-bathroom home.
The owners; a young professional couple wanted to build a raw, dark industrial oasis that made use of every inch of the small lot. Amenities aplenty, they wanted their home to complement the urban inner-city lifestyle of the area.
One of the biggest challenges for Limitless on this project was the small lot size & limited access. Loading materials on-site via a narrow laneway required careful coordination and a well thought out strategy.
Paramount in bringing to life the client’s vision was the mixture of materials throughout the home. For the second story elevation, black Weathertex Cladding juxtaposed against the white Sto render creates a bold contrast.
Upon entry, the room opens up into the main living and entertaining areas of the home. The kitchen crowns the family & dining spaces. The mix of dark black Woodmatt and bespoke custom cabinetry draws your attention. Granite benchtops and splashbacks soften these bold tones. Storage is abundant.
Polished concrete flooring throughout the ground floor blends these zones together in line with the modern industrial aesthetic.
A wine cellar under the staircase is visible from the main entertaining areas. Reclaimed red brickwork can be seen through the frameless glass pivot door for all to appreciate — attention to the smallest of details in the custom mesh wine rack and stained circular oak door handle.
Nestled along the north side and taking full advantage of the northern sun, the living & dining open out onto a layered alfresco area and pool. Bordering the outdoor space is a commissioned mural by Australian illustrator Matthew Yong, injecting a refined playfulness. It’s the perfect ode to the street art culture the laneways of Mt Lawley are so famous for.
Engineered timber flooring flows up the staircase and throughout the rooms of the first floor, softening the private living areas. Four bedrooms encircle a shared sitting space creating a contained and private zone for only the family to unwind.
The Master bedroom looks out over the graffiti-covered laneways bringing the vibrancy of the outside in. Black stained Cedarwest Squareline cladding used to create a feature bedhead complements the black timber features throughout the rest of the home.
Natural light pours into every bedroom upstairs, designed to reflect a calamity as one appreciates the hustle of inner city living outside its walls.
Smart wiring links each living space back to a network hub, ensuring the home is future proof and technology ready. An intercom system with gate automation at both the street and the lane provide security and the ability to offer guests access from the comfort of their living area.
Every aspect of this sophisticated home was carefully considered and executed. Its final form; a modern, inner-city industrial sanctuary with its roots firmly grounded amongst the vibrant urban culture of its surrounds.

Ispirazione per una stanza da lavoro bohémian di medie dimensioni con pareti verdi, pavimento in cemento, scrivania autoportante, pavimento grigio e soffitto a volta

Ispirazione per una stanza da lavoro tradizionale con pavimento in cemento, nessun camino, scrivania incassata e pavimento grigio
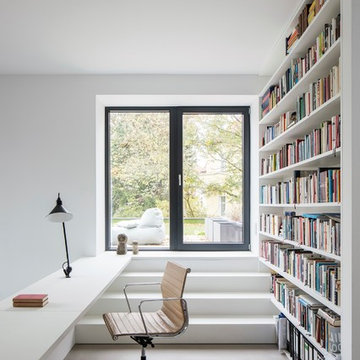
© Philipp Obkircher
Immagine di un piccolo studio contemporaneo con libreria, pareti bianche, pavimento in cemento, scrivania incassata e pavimento grigio
Immagine di un piccolo studio contemporaneo con libreria, pareti bianche, pavimento in cemento, scrivania incassata e pavimento grigio
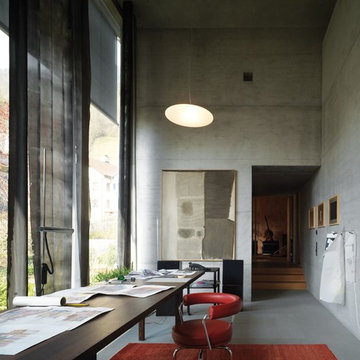
La forma única de la silla giratoria LC7 fue concebida tras una serie de experimentos que Le Corbusier y Pierre Jeanneret emplearon para lograr la proporción perfecta y una pieza de gran diseño. La silla LC7 fue expuesta por primera vez como parte de la colección ‘Living Equipment’ en la “Exposición de Otoño” de París en 1929.
Las curvas del diseño crean la identidad visual única de la pieza y el respaldo, relleno de espuma de poliuretano, ofrece gran comodidad. Las patas de acero de la silla aportan al diseño un toque de estéticas y de estabilidad, asegurando la solidez de la estructura. La silla giratoria LC7 forma parte de la colección de diseño del Museo de Arte Moderno de Nueva York (MoMA). El respaldo y reposabrazos de la silla LC7 están tapizados aportando elegancia al diseño.
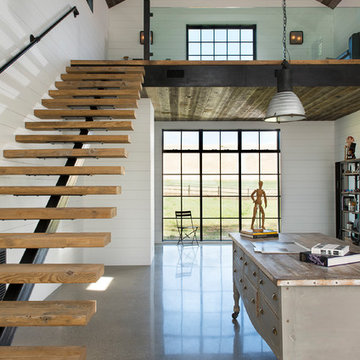
LongViews Studio
Foto di un ampio atelier minimalista con pareti bianche, pavimento in cemento e pavimento grigio
Foto di un ampio atelier minimalista con pareti bianche, pavimento in cemento e pavimento grigio
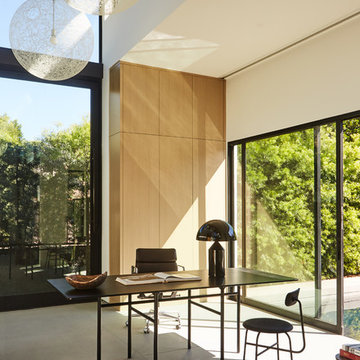
Immagine di uno studio moderno con pareti bianche, pavimento in cemento, scrivania autoportante e pavimento grigio
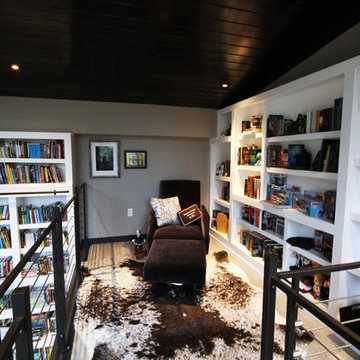
Ispirazione per un grande studio moderno con libreria, pareti bianche, pavimento in cemento, camino bifacciale, cornice del camino in legno e scrivania autoportante
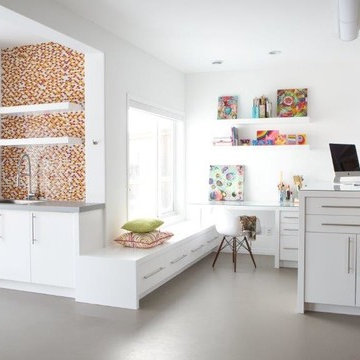
*Kids craft room
*Custom cabinetry
*Glass tile backsplash
*Concrete flooring.
Ispirazione per una stanza da lavoro chic di medie dimensioni con pavimento in cemento, pareti bianche e scrivania incassata
Ispirazione per una stanza da lavoro chic di medie dimensioni con pavimento in cemento, pareti bianche e scrivania incassata
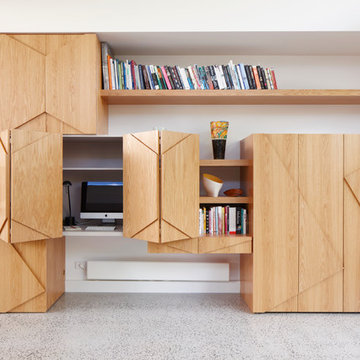
Richard Whitbread
Immagine di uno studio minimal di medie dimensioni con pareti bianche, pavimento in cemento e scrivania incassata
Immagine di uno studio minimal di medie dimensioni con pareti bianche, pavimento in cemento e scrivania incassata

Ispirazione per un atelier minimal con pareti bianche, pavimento in cemento, nessun camino e scrivania autoportante

Foto di uno studio stile rurale di medie dimensioni con pareti marroni, pavimento in cemento, scrivania incassata, nessun camino, libreria e pavimento grigio
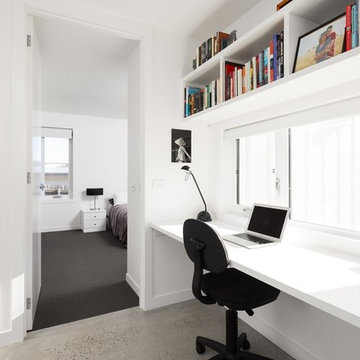
Rod Vargas
Esempio di un ufficio scandinavo con pareti bianche, pavimento in cemento e scrivania autoportante
Esempio di un ufficio scandinavo con pareti bianche, pavimento in cemento e scrivania autoportante
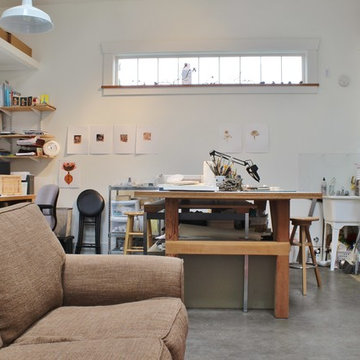
Kimberley Bryan
Idee per un atelier minimal con pareti bianche, pavimento in cemento e scrivania autoportante
Idee per un atelier minimal con pareti bianche, pavimento in cemento e scrivania autoportante
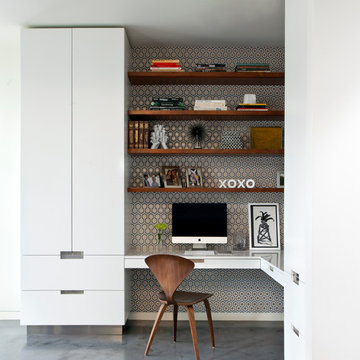
Photo By: Nick Johnson
Immagine di un ufficio minimal con pavimento in cemento, scrivania incassata e pareti multicolore
Immagine di un ufficio minimal con pavimento in cemento, scrivania incassata e pareti multicolore
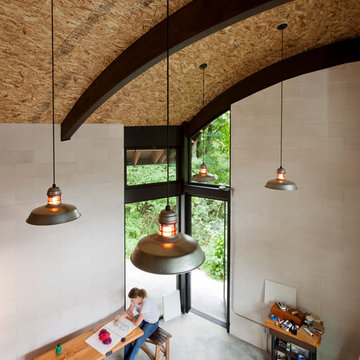
Spike Mafford Photography
Ispirazione per uno studio industriale con pavimento in cemento
Ispirazione per uno studio industriale con pavimento in cemento
Studio con pavimento in linoleum e pavimento in cemento
1
