Studio con libreria e moquette
Filtra anche per:
Budget
Ordina per:Popolari oggi
1 - 20 di 589 foto
1 di 3
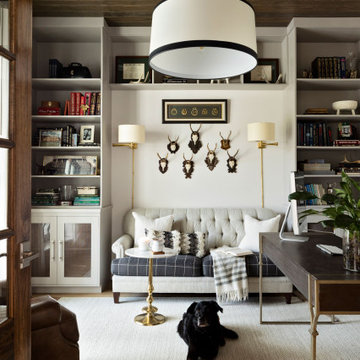
A master class in modern contemporary design is on display in Ocala, Florida. Six-hundred square feet of River-Recovered® Pecky Cypress 5-1/4” fill the ceilings and walls. The River-Recovered® Pecky Cypress is tastefully accented with a coat of white paint. The dining and outdoor lounge displays a 415 square feet of Midnight Heart Cypress 5-1/4” feature walls. Goodwin Company River-Recovered® Heart Cypress warms you up throughout the home. As you walk up the stairs guided by antique Heart Cypress handrails you are presented with a stunning Pecky Cypress feature wall with a chevron pattern design.
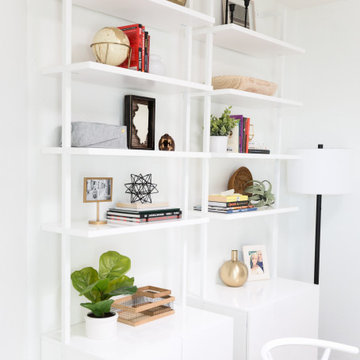
Bright white home office space
Esempio di uno studio country di medie dimensioni con libreria, pareti bianche, moquette, scrivania autoportante e pavimento beige
Esempio di uno studio country di medie dimensioni con libreria, pareti bianche, moquette, scrivania autoportante e pavimento beige
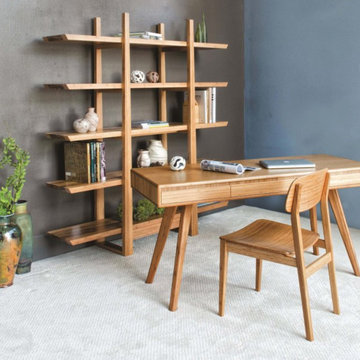
Immagine di uno studio design di medie dimensioni con libreria, pareti grigie, moquette, scrivania autoportante e pavimento bianco
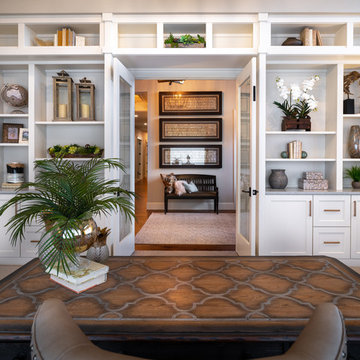
Photography by Steven Paul
Foto di un grande studio tradizionale con libreria, pareti beige, moquette, scrivania autoportante e pavimento beige
Foto di un grande studio tradizionale con libreria, pareti beige, moquette, scrivania autoportante e pavimento beige
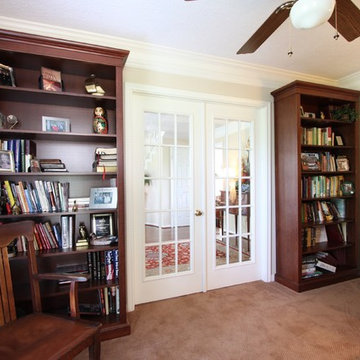
This custom home office furniture features a beautifully finished solid cherry and veneer exterior. The counter top is actually a cherry wood-grain plastic laminate. Plastic laminate has come a long, long way in recent years! This laminate looks like real cherry even to the trained eye! - photos by Jim Farris

When working from home, he wants to be surrounded by personal comforts and corporate functionality. For this avid book reader and collector, he wishes his office to be amongst his books. As an executive, he sought the same desk configuration that is in his corporate office, albeit a smaller version. The library office needed to be built exactly to his specifications and fit well within the home.
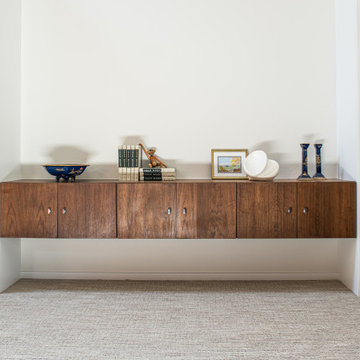
Immagine di uno studio minimalista di medie dimensioni con libreria, moquette e scrivania incassata
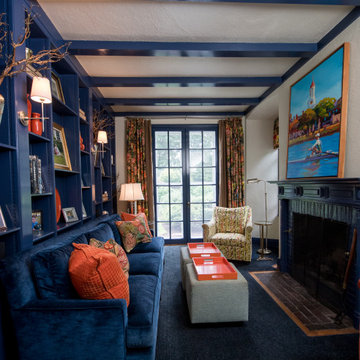
Deep blue and coral vivid tones for this amazing library. In this room you will find a blue velvet sofa and two ottomans with orange tray tables, coral reef decorations and orange pillows, along with a colorful chair.
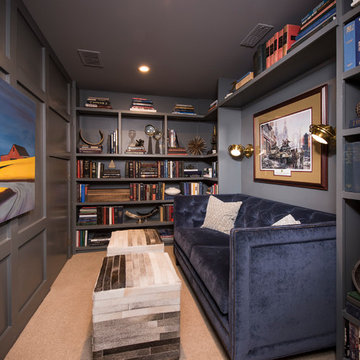
Nick Novelli + Werner Straube
Esempio di uno studio classico con libreria, pareti grigie, moquette e pavimento beige
Esempio di uno studio classico con libreria, pareti grigie, moquette e pavimento beige
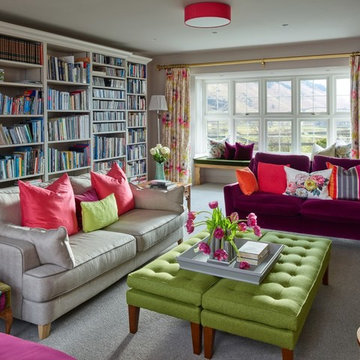
Idee per uno studio classico di medie dimensioni con libreria, pareti beige, moquette e pavimento grigio

Immagine di uno studio chic di medie dimensioni con libreria, pareti beige, moquette, camino classico, cornice del camino piastrellata, scrivania autoportante e pavimento beige
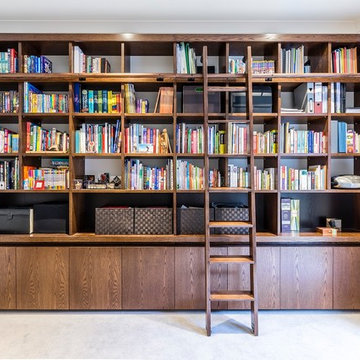
Wall to wall storage and shelving unit with rolling library ladder. Thick top with large recess below as a simple design feature. Adjustable shelves throughout. Ladder with hanging hooks for upright storage.
Size: 4.1m wide x 2.7m high x 0.4m deep
Materials: Crown cut American Oak veneer stained to walnut colour with 30% clear satin lacquer finish. Back panel above bench top in American Oak veneer painted Dulux Luck. Back panel behind shelves painted to match wall colour with 30% gloss finish.
Ladder Material: Ladder, fascia and rail in solid Victorian Ash stained to match cabinet walnut colour. Metal fittings powder coated black.
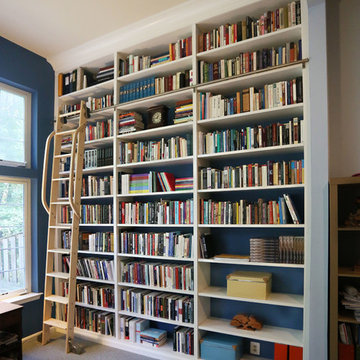
Jed Dinger
Ispirazione per un grande studio classico con libreria, pareti blu, moquette, nessun camino, scrivania incassata e pavimento grigio
Ispirazione per un grande studio classico con libreria, pareti blu, moquette, nessun camino, scrivania incassata e pavimento grigio

James Balston
Idee per uno studio chic con libreria, pareti verdi, moquette e camino classico
Idee per uno studio chic con libreria, pareti verdi, moquette e camino classico
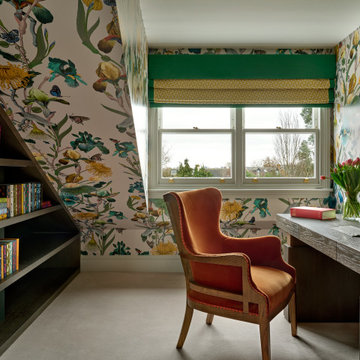
We are delighted to reveal our recent ‘House of Colour’ Barnes project.
We had such fun designing a space that’s not just aesthetically playful and vibrant, but also functional and comfortable for a young family. We loved incorporating lively hues, bold patterns and luxurious textures. What a pleasure to have creative freedom designing interiors that reflect our client’s personality.

This rare 1950’s glass-fronted townhouse on Manhattan’s Upper East Side underwent a modern renovation to create plentiful space for a family. An additional floor was added to the two-story building, extending the façade vertically while respecting the vocabulary of the original structure. A large, open living area on the first floor leads through to a kitchen overlooking the rear garden. Cantilevered stairs lead to the master bedroom and two children’s rooms on the second floor and continue to a media room and offices above. A large skylight floods the atrium with daylight, illuminating the main level through translucent glass-block floors.

[Our Clients]
We were so excited to help these new homeowners re-envision their split-level diamond in the rough. There was so much potential in those walls, and we couldn’t wait to delve in and start transforming spaces. Our primary goal was to re-imagine the main level of the home and create an open flow between the space. So, we started by converting the existing single car garage into their living room (complete with a new fireplace) and opening up the kitchen to the rest of the level.
[Kitchen]
The original kitchen had been on the small side and cut-off from the rest of the home, but after we removed the coat closet, this kitchen opened up beautifully. Our plan was to create an open and light filled kitchen with a design that translated well to the other spaces in this home, and a layout that offered plenty of space for multiple cooks. We utilized clean white cabinets around the perimeter of the kitchen and popped the island with a spunky shade of blue. To add a real element of fun, we jazzed it up with the colorful escher tile at the backsplash and brought in accents of brass in the hardware and light fixtures to tie it all together. Through out this home we brought in warm wood accents and the kitchen was no exception, with its custom floating shelves and graceful waterfall butcher block counter at the island.
[Dining Room]
The dining room had once been the home’s living room, but we had other plans in mind. With its dramatic vaulted ceiling and new custom steel railing, this room was just screaming for a dramatic light fixture and a large table to welcome one-and-all.
[Living Room]
We converted the original garage into a lovely little living room with a cozy fireplace. There is plenty of new storage in this space (that ties in with the kitchen finishes), but the real gem is the reading nook with two of the most comfortable armchairs you’ve ever sat in.
[Master Suite]
This home didn’t originally have a master suite, so we decided to convert one of the bedrooms and create a charming suite that you’d never want to leave. The master bathroom aesthetic quickly became all about the textures. With a sultry black hex on the floor and a dimensional geometric tile on the walls we set the stage for a calm space. The warm walnut vanity and touches of brass cozy up the space and relate with the feel of the rest of the home. We continued the warm wood touches into the master bedroom, but went for a rich accent wall that elevated the sophistication level and sets this space apart.
[Hall Bathroom]
The floor tile in this bathroom still makes our hearts skip a beat. We designed the rest of the space to be a clean and bright white, and really let the lovely blue of the floor tile pop. The walnut vanity cabinet (complete with hairpin legs) adds a lovely level of warmth to this bathroom, and the black and brass accents add the sophisticated touch we were looking for.
[Office]
We loved the original built-ins in this space, and knew they needed to always be a part of this house, but these 60-year-old beauties definitely needed a little help. We cleaned up the cabinets and brass hardware, switched out the formica counter for a new quartz top, and painted wall a cheery accent color to liven it up a bit. And voila! We have an office that is the envy of the neighborhood.
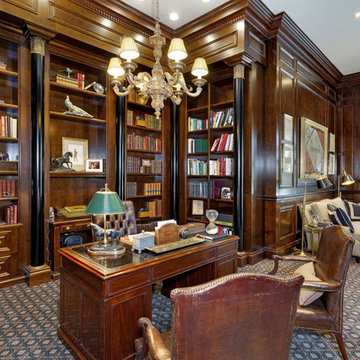
Home Office
Esempio di uno studio chic di medie dimensioni con libreria, pareti marroni, moquette, nessun camino, scrivania autoportante e pavimento multicolore
Esempio di uno studio chic di medie dimensioni con libreria, pareti marroni, moquette, nessun camino, scrivania autoportante e pavimento multicolore
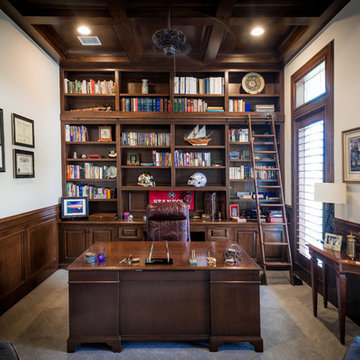
Esempio di uno studio country di medie dimensioni con libreria, moquette e pavimento grigio
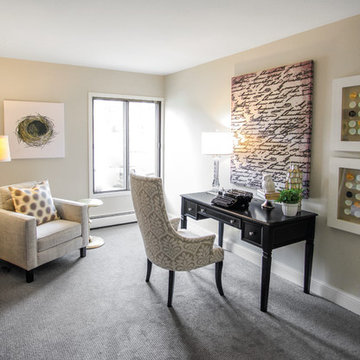
Jenna & Lauren Weiler
Immagine di uno studio tradizionale di medie dimensioni con libreria, moquette, nessun camino, scrivania autoportante, pavimento grigio e pareti grigie
Immagine di uno studio tradizionale di medie dimensioni con libreria, moquette, nessun camino, scrivania autoportante, pavimento grigio e pareti grigie
Studio con libreria e moquette
1