Studio blu di medie dimensioni
Filtra anche per:
Budget
Ordina per:Popolari oggi
1 - 20 di 742 foto
1 di 3
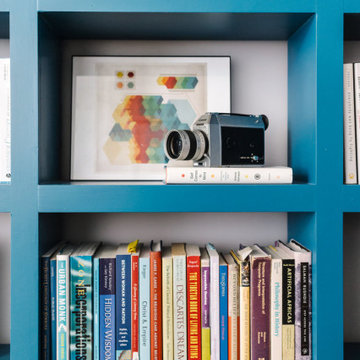
Completed in 2015, this project incorporates a Scandinavian vibe to enhance the modern architecture and farmhouse details. The vision was to create a balanced and consistent design to reflect clean lines and subtle rustic details, which creates a calm sanctuary. The whole home is not based on a design aesthetic, but rather how someone wants to feel in a space, specifically the feeling of being cozy, calm, and clean. This home is an interpretation of modern design without focusing on one specific genre; it boasts a midcentury master bedroom, stark and minimal bathrooms, an office that doubles as a music den, and modern open concept on the first floor. It’s the winner of the 2017 design award from the Austin Chapter of the American Institute of Architects and has been on the Tribeza Home Tour; in addition to being published in numerous magazines such as on the cover of Austin Home as well as Dwell Magazine, the cover of Seasonal Living Magazine, Tribeza, Rue Daily, HGTV, Hunker Home, and other international publications.
----
Featured on Dwell!
https://www.dwell.com/article/sustainability-is-the-centerpiece-of-this-new-austin-development-071e1a55
---
Project designed by the Atomic Ranch featured modern designers at Breathe Design Studio. From their Austin design studio, they serve an eclectic and accomplished nationwide clientele including in Palm Springs, LA, and the San Francisco Bay Area.
For more about Breathe Design Studio, see here: https://www.breathedesignstudio.com/
To learn more about this project, see here: https://www.breathedesignstudio.com/scandifarmhouse

Interior Design, Custom Furniture Design & Art Curation by Chango & Co.
Photography by Christian Torres
Idee per un ufficio chic di medie dimensioni con pareti blu, parquet scuro, camino classico e pavimento marrone
Idee per un ufficio chic di medie dimensioni con pareti blu, parquet scuro, camino classico e pavimento marrone

Immagine di uno studio classico di medie dimensioni con libreria, camino classico, cornice del camino in pietra, scrivania autoportante, pavimento marrone, pareti bianche e parquet scuro

This study was designed with a young family in mind. A longhorn fan a black and white print was featured and used family photos and kids artwork for accents. Adding a few accessories on the bookcase with favorite books on the shelves give this space finishing touches. A mid-century desk and chair was recommended from CB2 to give the space a more modern feel but keeping a little traditional in the mix. Navy Wall to create bring your eye into the room as soon as you walk in from the front door.
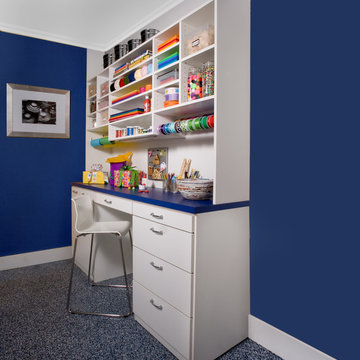
transFORM can create a work-station tailored to your favorite hobbies and needs. Whether your hobby is scrapbooking or building model airplanes, a craft room will make a great studio for your creative endeavors. Featured in a white melamine, this system includes a useful combination of drawers and cabinets in a variety of sizes. Also included are organizing poles for ribbons and tissue paper. A bright blue spacious desk top provides enough room to spread out projects and collaborate. Drawers come fully equipped with dividers and accessories to keep crafting supplies visible and organized. Adjustable shelves also allow for easy access to supplies. This neat and methodized system will help get the creativity flowing. Your own projects can add to the decor of any room and give your guests an up-close look at your talents.

A luxe home office that is beautiful enough to be the first room you see when walking in this home, but functional enough to be a true working office.

A dark office in the center of the house was turned into this cozy library. We opened the space up to the living room by adding another large archway. The custom bookshelves have beadboard backing to match original boarding we found in the house.. The library lamps are from Rejuvenation.
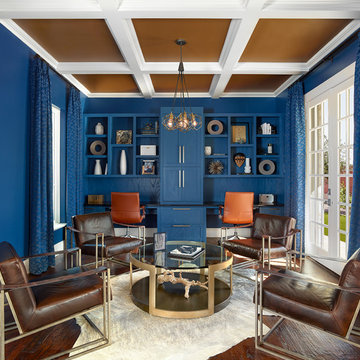
Holger Obenaus Photography LLC
Idee per un atelier chic di medie dimensioni con pareti blu, parquet scuro e scrivania incassata
Idee per un atelier chic di medie dimensioni con pareti blu, parquet scuro e scrivania incassata
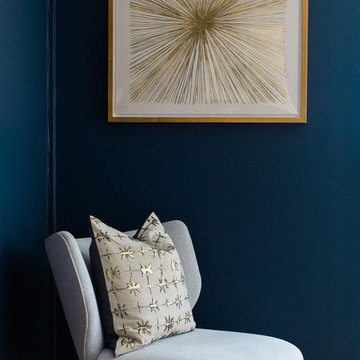
Jasmine Star
Ispirazione per un ufficio minimalista di medie dimensioni con pareti blu, parquet chiaro e nessun camino
Ispirazione per un ufficio minimalista di medie dimensioni con pareti blu, parquet chiaro e nessun camino
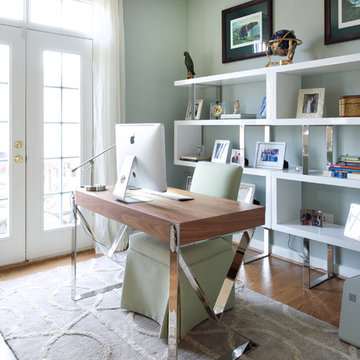
Tinius Photography
Ispirazione per un ufficio minimal di medie dimensioni con pavimento in legno massello medio, scrivania autoportante, camino bifacciale, pavimento marrone e pareti grigie
Ispirazione per un ufficio minimal di medie dimensioni con pavimento in legno massello medio, scrivania autoportante, camino bifacciale, pavimento marrone e pareti grigie
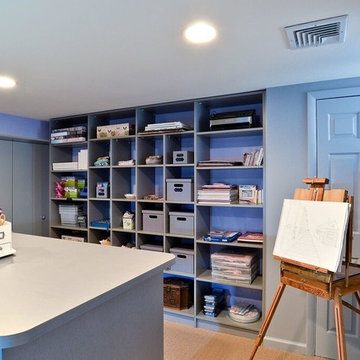
A clean and organized craft or hobby room complete with easel and island for different activities.
Ispirazione per una stanza da lavoro contemporanea di medie dimensioni con moquette e scrivania autoportante
Ispirazione per una stanza da lavoro contemporanea di medie dimensioni con moquette e scrivania autoportante
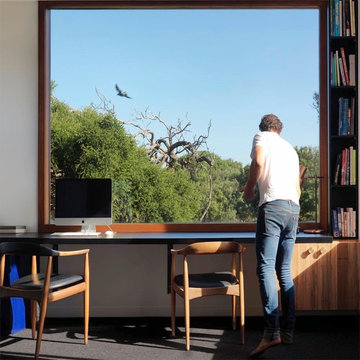
Bluff House study overlooking Moonah trees and golf course.
Photography: Trevor Mein
Foto di un ufficio design di medie dimensioni con pareti bianche, moquette e scrivania incassata
Foto di un ufficio design di medie dimensioni con pareti bianche, moquette e scrivania incassata
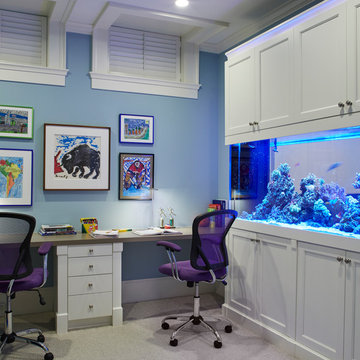
Werner Straube
Esempio di un ufficio chic di medie dimensioni con pareti blu, moquette, nessun camino, scrivania incassata e pavimento grigio
Esempio di un ufficio chic di medie dimensioni con pareti blu, moquette, nessun camino, scrivania incassata e pavimento grigio
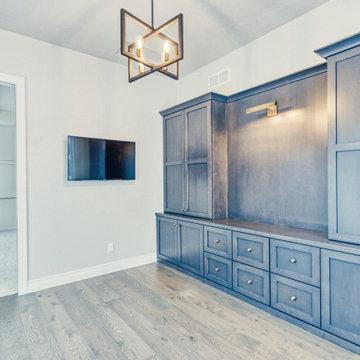
Foto di un ufficio chic di medie dimensioni con pareti grigie, pavimento in legno massello medio, nessun camino, scrivania incassata e pavimento marrone
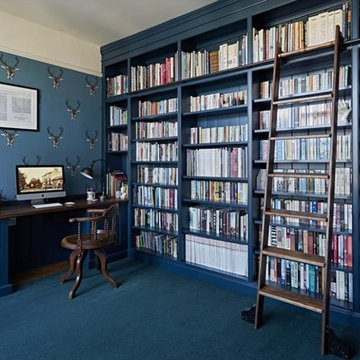
Close up of walnut rolling library ladder on a bespoke blue bookcase.
Immagine di uno studio classico di medie dimensioni con libreria e pareti blu
Immagine di uno studio classico di medie dimensioni con libreria e pareti blu

Esempio di un ufficio classico di medie dimensioni con pareti grigie, parquet scuro, camino classico, cornice del camino in metallo, scrivania autoportante e pavimento marrone
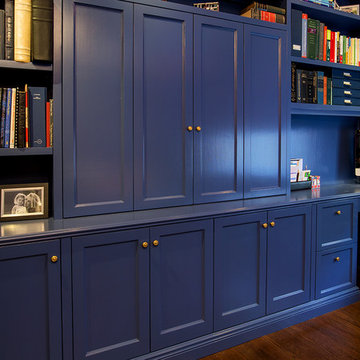
Foto di un ufficio contemporaneo di medie dimensioni con pareti blu, parquet scuro, nessun camino e scrivania incassata
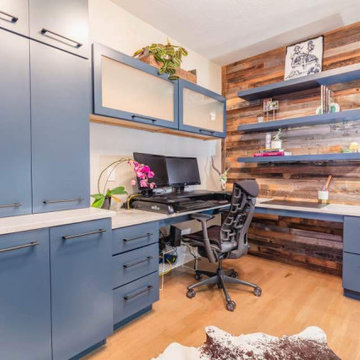
Beautiful blue painted cabinet with rustic wood paneleing on one wall. Storage everywhere for all of the clients needs. File drawers down below.
Idee per uno studio industriale di medie dimensioni con parquet chiaro, scrivania incassata e pannellatura
Idee per uno studio industriale di medie dimensioni con parquet chiaro, scrivania incassata e pannellatura
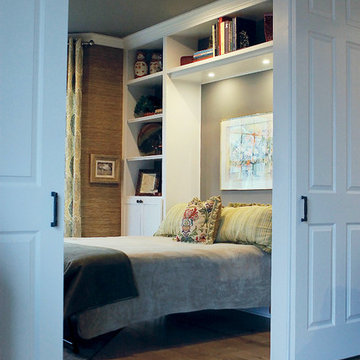
The guest room is ready!
Immagine di un ufficio classico di medie dimensioni con pareti beige, parquet chiaro, nessun camino, scrivania autoportante e pavimento marrone
Immagine di un ufficio classico di medie dimensioni con pareti beige, parquet chiaro, nessun camino, scrivania autoportante e pavimento marrone
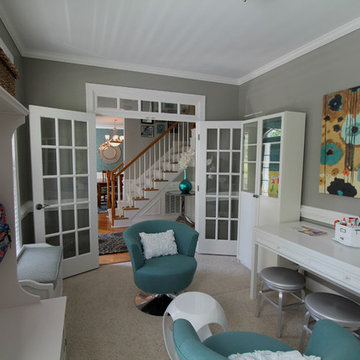
Esempio di una stanza da lavoro minimal di medie dimensioni con pareti grigie, moquette, nessun camino, scrivania autoportante e pavimento beige
Studio blu di medie dimensioni
1