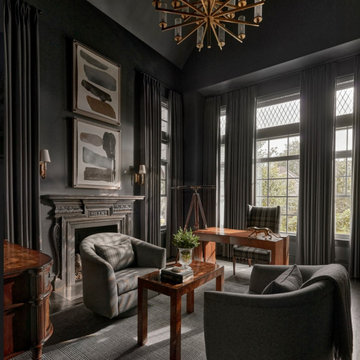Ampio Studio nero
Filtra anche per:
Budget
Ordina per:Popolari oggi
1 - 20 di 220 foto
1 di 3

Immagine di un ampio ufficio design con pareti blu, pavimento in mattoni, scrivania incassata e carta da parati

Esempio di un ampio studio vittoriano con libreria, pareti marroni, moquette, camino classico, cornice del camino piastrellata, scrivania autoportante e pavimento grigio

Ispirazione per un ampio ufficio design con moquette, scrivania autoportante e pavimento bianco

Builder: J. Peterson Homes
Interior Designer: Francesca Owens
Photographers: Ashley Avila Photography, Bill Hebert, & FulView
Capped by a picturesque double chimney and distinguished by its distinctive roof lines and patterned brick, stone and siding, Rookwood draws inspiration from Tudor and Shingle styles, two of the world’s most enduring architectural forms. Popular from about 1890 through 1940, Tudor is characterized by steeply pitched roofs, massive chimneys, tall narrow casement windows and decorative half-timbering. Shingle’s hallmarks include shingled walls, an asymmetrical façade, intersecting cross gables and extensive porches. A masterpiece of wood and stone, there is nothing ordinary about Rookwood, which combines the best of both worlds.
Once inside the foyer, the 3,500-square foot main level opens with a 27-foot central living room with natural fireplace. Nearby is a large kitchen featuring an extended island, hearth room and butler’s pantry with an adjacent formal dining space near the front of the house. Also featured is a sun room and spacious study, both perfect for relaxing, as well as two nearby garages that add up to almost 1,500 square foot of space. A large master suite with bath and walk-in closet which dominates the 2,700-square foot second level which also includes three additional family bedrooms, a convenient laundry and a flexible 580-square-foot bonus space. Downstairs, the lower level boasts approximately 1,000 more square feet of finished space, including a recreation room, guest suite and additional storage.

Mary Nichols
Ispirazione per un ampio ufficio chic con pavimento in legno massello medio, camino classico, cornice del camino in pietra, scrivania autoportante e pareti beige
Ispirazione per un ampio ufficio chic con pavimento in legno massello medio, camino classico, cornice del camino in pietra, scrivania autoportante e pareti beige
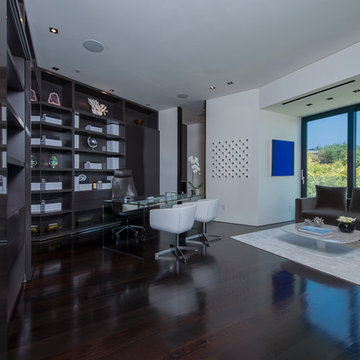
Laurel Way Beverly Hills modern home office
Foto di un ampio ufficio minimalista con pareti bianche, scrivania autoportante, pavimento marrone e soffitto ribassato
Foto di un ampio ufficio minimalista con pareti bianche, scrivania autoportante, pavimento marrone e soffitto ribassato
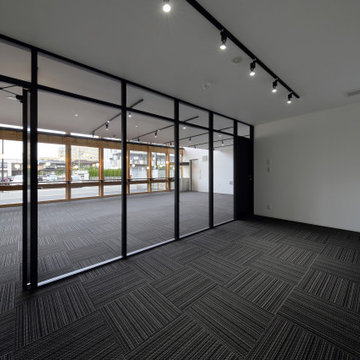
Foto di un ampio atelier industriale con pareti bianche, moquette, scrivania autoportante, pavimento nero, travi a vista e carta da parati

The home office was placed in the corner with ample desk/counter space. The base cabinets provide space for a pull out drawer to house a printer and hanging files. Upper cabinets offer mail slots and folder storage/sorting. Glass door uppers open up space. Marbleized laminate counter top. Two floor to ceiling storage cabinets with pull out trays & shelves provide ample storage options. Thomas Mayfield/Designer for Closet Organizing Systems
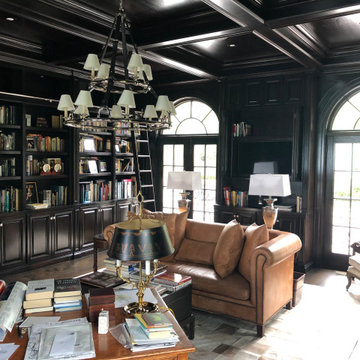
Immagine di un ampio studio chic con libreria, pareti marroni, parquet scuro, camino classico, cornice del camino in legno, scrivania autoportante e pavimento marrone
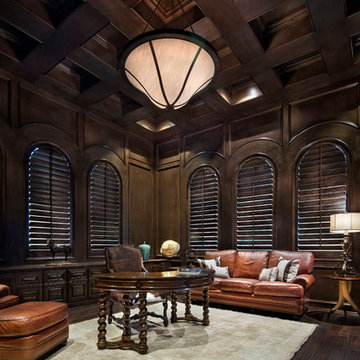
Photography: Piston Design
Ispirazione per un ampio ufficio mediterraneo con pareti marroni, parquet scuro e scrivania autoportante
Ispirazione per un ampio ufficio mediterraneo con pareti marroni, parquet scuro e scrivania autoportante
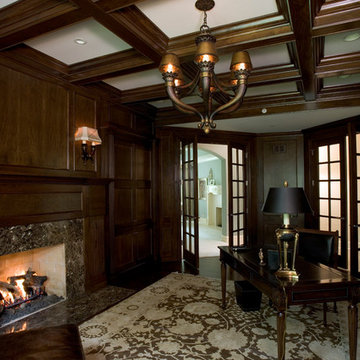
http://www.cabinetwerks.com The home office/library features a dramatic coffered ceiling, fully-paneled cherry walls, custom cherry cabinetry, and fireplace with stone surround and hearth. A double set of 12-light french doors with glass inserts complete the look. Photo by Linda Oyama Bryan. Cabinetry by Wood-Mode/Brookhaven.
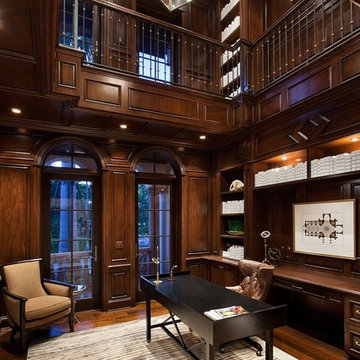
Immagine di un ampio studio tradizionale con libreria, pareti marroni, parquet scuro, scrivania autoportante e nessun camino
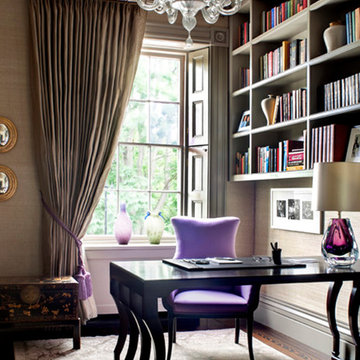
Located on the flat of Beacon Hill, this iconic building is rich in history and in detail. Constructed in 1828 as one of the first buildings in a series of row houses, it was in need of a major renovation to improve functionality and to restore as well as re-introduce charm.Originally designed by noted architect Asher Benjamin, the renovation was respectful of his early work. “What would Asher have done?” was a common refrain during design decision making, given today’s technology and tools.
Photographer: Bruce Buck
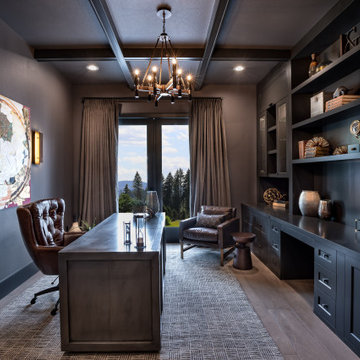
This stunning 7,400 square foot, 5 bedroom, 5.5 bath Modern Tuscan Farmhouse is a bold blend of clean lines, rustic and industrial elements, with a touch of Mediterranean. Warm wood tones mixed with creams, greys, metal accents and custom furnishings in durable fabrics and finishes are used throughout the home for ultimate easy living.
PHOTOGRAPHY: Valve Media, http://valveinteractive.com/
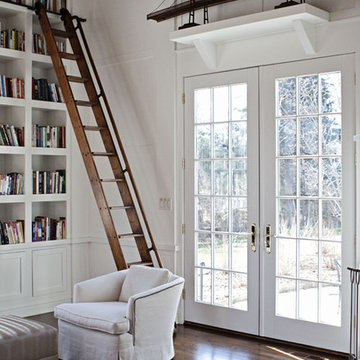
Chrissy Vensel Photography
Immagine di un ampio studio country con libreria, pareti bianche, parquet scuro, nessun camino e pavimento marrone
Immagine di un ampio studio country con libreria, pareti bianche, parquet scuro, nessun camino e pavimento marrone

A large circular driveway and serene rock garden welcome visitors to this elegant estate. Classic columns, Shingle and stone distinguish the front exterior, which leads inside through a light-filled entryway. Rear exterior highlights include a natural-style pool, another rock garden and a beautiful, tree-filled lot.
Interior spaces are equally beautiful. The large formal living room boasts coved ceiling, abundant windows overlooking the woods beyond, leaded-glass doors and dramatic Old World crown moldings. Not far away, the casual and comfortable family room entices with coffered ceilings and an unusual wood fireplace. Looking for privacy and a place to curl up with a good book? The dramatic library has intricate paneling, handsome beams and a peaked barrel-vaulted ceiling. Other highlights include a spacious master suite, including a large French-style master bath with his-and-hers vanities. Hallways and spaces throughout feature the level of quality generally found in homes of the past, including arched windows, intricately carved moldings and painted walls reminiscent of Old World manors.
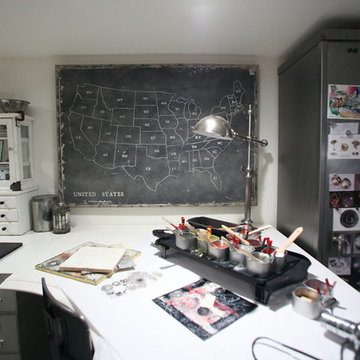
Teness Herman Photography
Esempio di un ampio atelier industriale con pareti bianche, pavimento in cemento, nessun camino e scrivania autoportante
Esempio di un ampio atelier industriale con pareti bianche, pavimento in cemento, nessun camino e scrivania autoportante
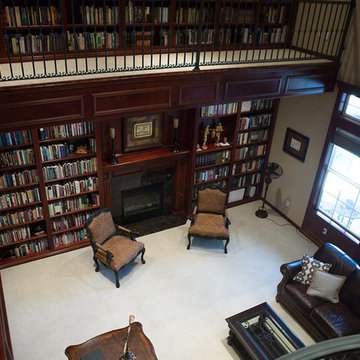
Ispirazione per un ampio studio vittoriano con libreria, pareti marroni, moquette, camino classico, cornice del camino piastrellata, scrivania autoportante e pavimento grigio
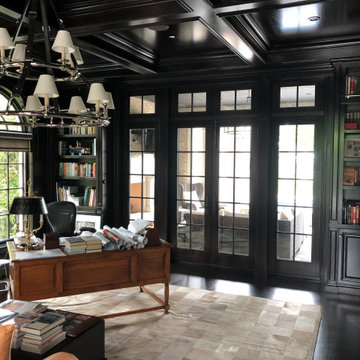
Esempio di un ampio studio classico con libreria, pareti marroni, parquet scuro, camino classico, cornice del camino in legno, scrivania autoportante e pavimento marrone
Ampio Studio nero
1
