Studio di lusso con cornice del camino in mattoni
Filtra anche per:
Budget
Ordina per:Popolari oggi
1 - 20 di 37 foto
1 di 3
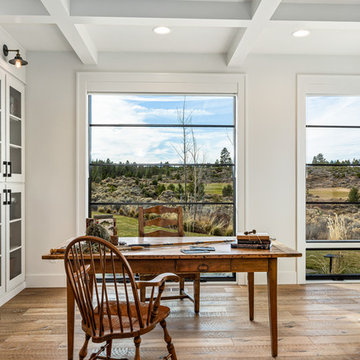
A full view of the home's study with storage a plenty along the wall on the left and the room's fireplace on the right. Views of the surround golf course are everywhere.

Beautiful open floor plan with vaulted ceilings and an office niche. Norman Sizemore photographer
Ispirazione per uno studio moderno con parquet scuro, camino ad angolo, cornice del camino in mattoni, scrivania incassata, pavimento marrone e soffitto a volta
Ispirazione per uno studio moderno con parquet scuro, camino ad angolo, cornice del camino in mattoni, scrivania incassata, pavimento marrone e soffitto a volta
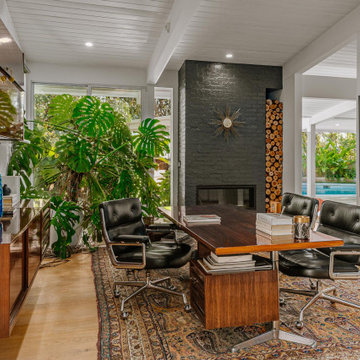
Idee per uno studio minimalista di medie dimensioni con parquet chiaro, camino lineare Ribbon, cornice del camino in mattoni, scrivania autoportante, pareti bianche e pavimento beige
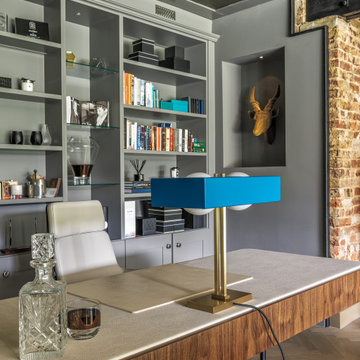
Ispirazione per un ufficio contemporaneo di medie dimensioni con pareti grigie, cornice del camino in mattoni, pavimento grigio, pareti in mattoni, camino classico e scrivania autoportante
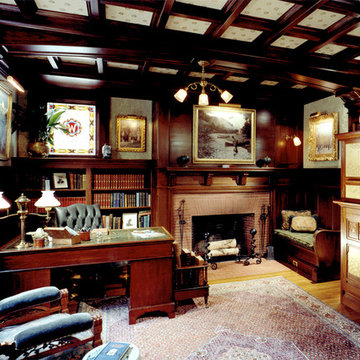
A new Home Office in what was an empty room in an 1897 Colonial Revival House
Idee per un grande ufficio chic con pareti verdi, pavimento in legno massello medio, camino classico, scrivania autoportante e cornice del camino in mattoni
Idee per un grande ufficio chic con pareti verdi, pavimento in legno massello medio, camino classico, scrivania autoportante e cornice del camino in mattoni
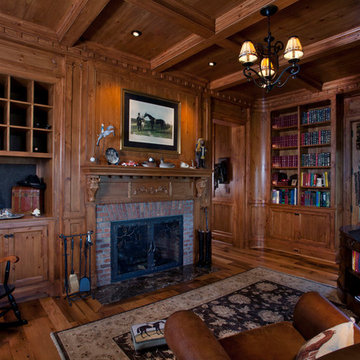
Home office with built-in bookcases, humidor, wine rack, and bar, a brick surround fireplace, and coffered ceiling.
Esempio di un grande studio country con libreria, pareti marroni, pavimento in legno massello medio, camino classico, cornice del camino in mattoni e scrivania autoportante
Esempio di un grande studio country con libreria, pareti marroni, pavimento in legno massello medio, camino classico, cornice del camino in mattoni e scrivania autoportante
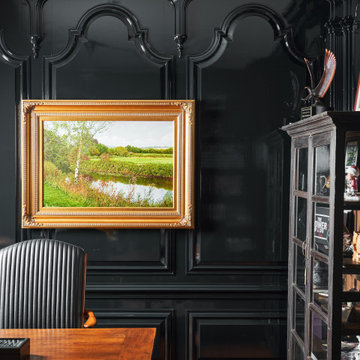
The paneling in this home office was reproduced with exclusive permission of the Winterthur museum in Delaware. Hull historical was the builder and custom built and installed many custom details for the home, including the paneling, moulding, mantels, doors and windows.
The wall was painted a high gloss (very dark) teal color.
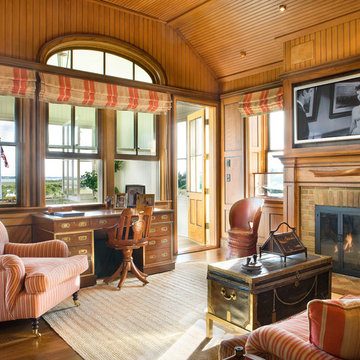
Foto di un grande ufficio tradizionale con pareti marroni, pavimento in legno massello medio, camino classico, cornice del camino in mattoni e scrivania autoportante
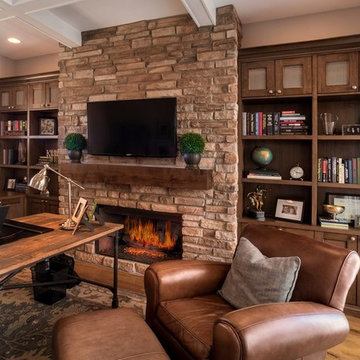
Study
Foto di un grande ufficio classico con pareti beige, parquet chiaro, camino classico, cornice del camino in mattoni, scrivania autoportante e pavimento marrone
Foto di un grande ufficio classico con pareti beige, parquet chiaro, camino classico, cornice del camino in mattoni, scrivania autoportante e pavimento marrone
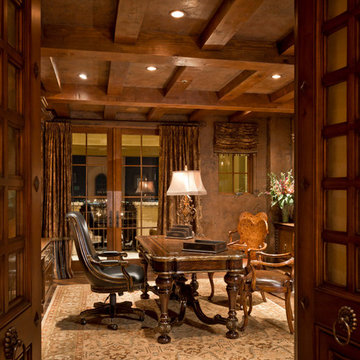
Custom Luxury Home with a Mexican inpsired style by Fratantoni Interior Designers!
Follow us on Pinterest, Twitter, Facebook, and Instagram for more inspirational photos!
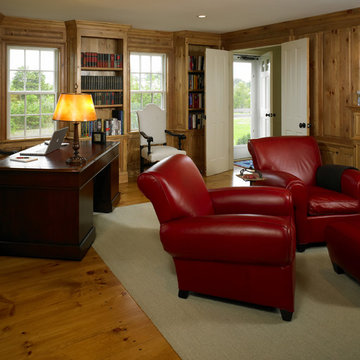
Red leather furniture makes this home office pop against a traditional backdrop of custom wood paneling and built-in bookcases. Greg Premru Photography
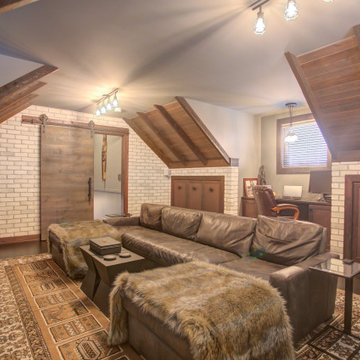
This home was a total renovation overhaul! I started working with this wonderful family a couple of years ago on the exterior and it grew from there! Exterior, full main floor, full upper floor and bonus room all renovated by the time we were done. The addition of wood beams, hardwood flooring and brick bring depth and warmth to the house. We added a lot of different lighting throughout the house. Lighting for art, accent and task lighting - there is no shortage now. Herringbone and diagonal tile bring character along with varied finishes throughout the house. We played with different light fixtures, metals and textures and we believe the result is truly amazing! Basement next?
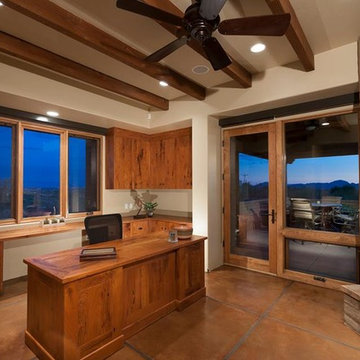
Custom cabinets for a home office made of gorgeous local Mesquite wood.
This is a custom home that was designed and built by a super Tucson team. We remember walking on the dirt lot thinking of what would one day grow from the Tucson desert. We could not have been happier with the result.
This home has a Southwest feel with a masculine transitional look. We used many regional materials and our custom millwork was mesquite. The home is warm, inviting, and relaxing. The interior furnishings are understated so as to not take away from the breathtaking desert views.
The floors are stained and scored concrete and walls are a mixture of plaster and masonry.
Christopher Bowden Photography http://christopherbowdenphotography.com/
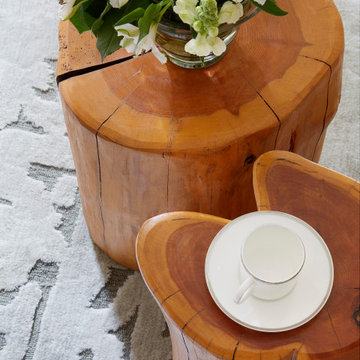
Close shot of rug, side table and flower arrangement by @rosenarmani.interiors at Belgravis project
Esempio di un grande ufficio design con pareti bianche, parquet chiaro, cornice del camino in mattoni, scrivania autoportante, pavimento marrone, soffitto in carta da parati e carta da parati
Esempio di un grande ufficio design con pareti bianche, parquet chiaro, cornice del camino in mattoni, scrivania autoportante, pavimento marrone, soffitto in carta da parati e carta da parati
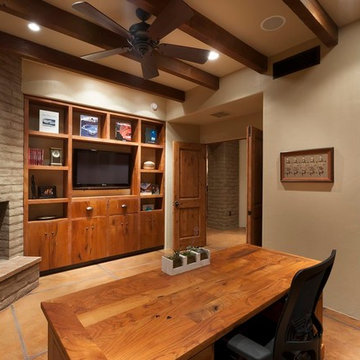
This is a custom home that was designed and built by a super Tucson team. We remember walking on the dirt lot thinking of what would one day grow from the Tucson desert. We could not have been happier with the result.
This home has a Southwest feel with a masculine transitional look. We used many regional materials and our custom millwork was mesquite. The home is warm, inviting, and relaxing. The interior furnishings are understated so as to not take away from the breathtaking desert views.
The floors are stained and scored concrete and walls are a mixture of plaster and masonry.
Christopher Bowden Photography
http://christopherbowdenphotography.com/
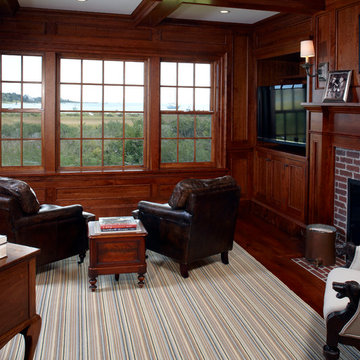
Antique floors and stained wood paneling complement the red brick surround fireplace in this colonial style study. Greg Premru Photography
Ispirazione per un ufficio costiero di medie dimensioni con pareti marroni, parquet scuro, camino classico, cornice del camino in mattoni e scrivania autoportante
Ispirazione per un ufficio costiero di medie dimensioni con pareti marroni, parquet scuro, camino classico, cornice del camino in mattoni e scrivania autoportante
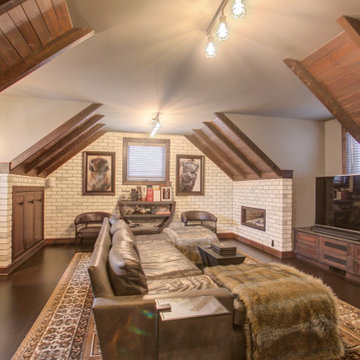
This home was a total renovation overhaul! I started working with this wonderful family a couple of years ago on the exterior and it grew from there! Exterior, full main floor, full upper floor and bonus room all renovated by the time we were done. The addition of wood beams, hardwood flooring and brick bring depth and warmth to the house. We added a lot of different lighting throughout the house. Lighting for art, accent and task lighting - there is no shortage now. Herringbone and diagonal tile bring character along with varied finishes throughout the house. We played with different light fixtures, metals and textures and we believe the result is truly amazing! Basement next?
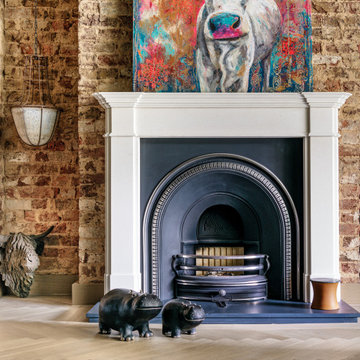
Idee per un ufficio minimal di medie dimensioni con pareti grigie, cornice del camino in mattoni, pavimento grigio, pareti in mattoni, camino classico e scrivania autoportante
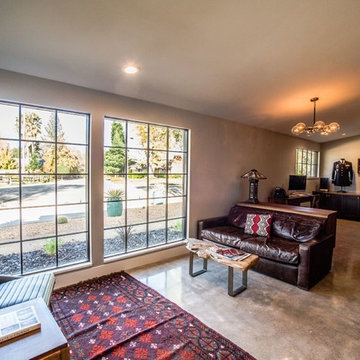
This addition featured a library spaces and seating area with concrete floors, black stained cabinets and walnut countertops.
Esempio di uno studio industriale di medie dimensioni con libreria, pareti grigie, pavimento in cemento, camino classico, cornice del camino in mattoni, scrivania autoportante e pavimento grigio
Esempio di uno studio industriale di medie dimensioni con libreria, pareti grigie, pavimento in cemento, camino classico, cornice del camino in mattoni, scrivania autoportante e pavimento grigio
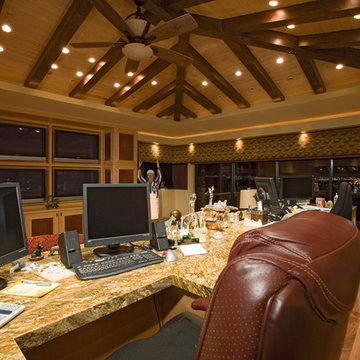
Ispirazione per un ampio ufficio american style con pareti beige, camino classico, cornice del camino in mattoni, scrivania incassata e soffitto a volta
Studio di lusso con cornice del camino in mattoni
1