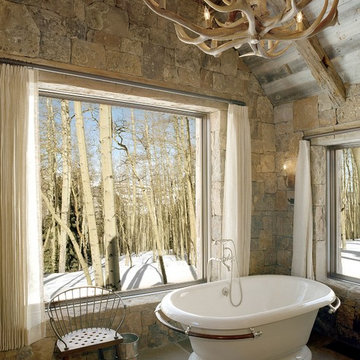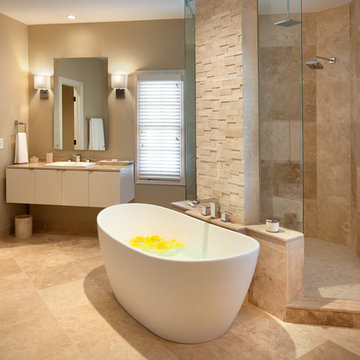Stanze da Bagno - Foto e idee per arredare
Filtra anche per:
Budget
Ordina per:Popolari oggi
1 - 20 di 351 foto

Tsantes Photography
Esempio di una stanza da bagno design con doccia doppia e piastrelle in travertino
Esempio di una stanza da bagno design con doccia doppia e piastrelle in travertino

Client Testimonial from project:
John just completed my master bathroom gut as well as refinishing my hardwood floors and powder bath remodel. I can't say enough about John and his team. He is quick to respond, trustworthy, organized, timely, and does beautiful work. I'm an interior designer, so I know exactly how I want the finished project to look and John delivered exactly what I wanted down to the tiniest detail.
My master bath was a complicated project with lots of custom details and he came up with creative ways to implement such a design. It was nice to leave on several week long vacations and not only trust that my house and belongings were safe and watched after, but also to be able to see the progress that he documented daily with photos and notes on BuilderTrend - a website that he uses to communicate with clients.
I will most certainly use Ammirato Construction in the future, and well as recommend them to clients and friends.
Virtual Imagery 360 Photography
Trova il professionista locale adatto per il tuo progetto
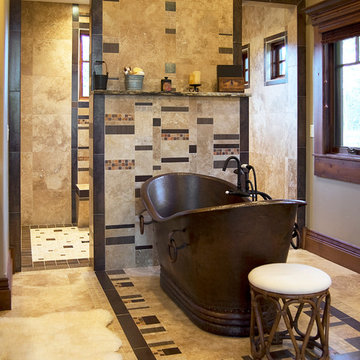
fur rug, white animal rug,tan tile floor, tan tile wall, brown tile, brown bath tub, bentwood bath stool, large shower room, no shower door, floating shelf, dark wood baseboard, tub filler, freestanding tub, window, dark wood trim, multi-color tile
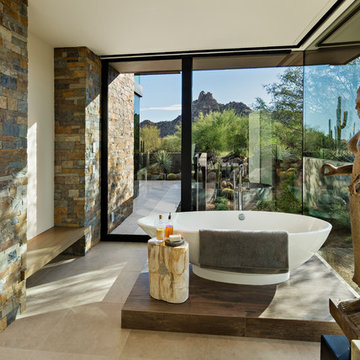
Beautiful Master freestanding tub set in spa-like desert surrounding with views of the local mountains. Builder – GEF Development, Interiors - Ownby Design, Photographer – Thompson Photographic.
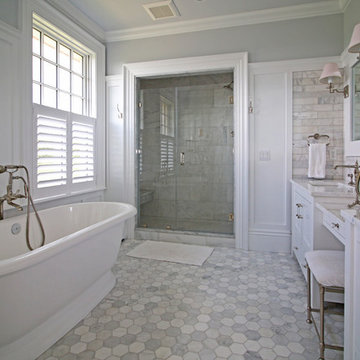
Esempio di una stanza da bagno padronale classica con ante con riquadro incassato, ante bianche, vasca freestanding, doccia alcova, piastrelle grigie, piastrelle bianche, piastrelle di marmo, pareti grigie, pavimento in marmo, lavabo sottopiano, top in marmo, pavimento grigio e porta doccia a battente
Ricarica la pagina per non vedere più questo specifico annuncio

Immagine di una stanza da bagno padronale stile rurale di medie dimensioni con ante in stile shaker, ante verdi, vasca con piedi a zampa di leone, pavimento beige, piastrelle verdi, piastrelle in pietra, pareti bianche, pavimento in travertino e top bianco
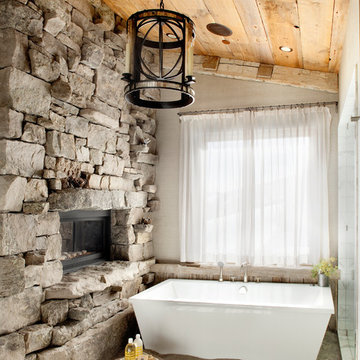
Ispirazione per una stanza da bagno rustica con vasca freestanding, pareti grigie e parquet scuro

Overview
Extension and complete refurbishment.
The Brief
The existing house had very shallow rooms with a need for more depth throughout the property by extending into the rear garden which is large and south facing. We were to look at extending to the rear and to the end of the property, where we had redundant garden space, to maximise the footprint and yield a series of WOW factor spaces maximising the value of the house.
The brief requested 4 bedrooms plus a luxurious guest space with separate access; large, open plan living spaces with large kitchen/entertaining area, utility and larder; family bathroom space and a high specification ensuite to two bedrooms. In addition, we were to create balconies overlooking a beautiful garden and design a ‘kerb appeal’ frontage facing the sought-after street location.
Buildings of this age lend themselves to use of natural materials like handmade tiles, good quality bricks and external insulation/render systems with timber windows. We specified high quality materials to achieve a highly desirable look which has become a hit on Houzz.
Our Solution
One of our specialisms is the refurbishment and extension of detached 1930’s properties.
Taking the existing small rooms and lack of relationship to a large garden we added a double height rear extension to both ends of the plan and a new garage annex with guest suite.
We wanted to create a view of, and route to the garden from the front door and a series of living spaces to meet our client’s needs. The front of the building needed a fresh approach to the ordinary palette of materials and we re-glazed throughout working closely with a great build team.
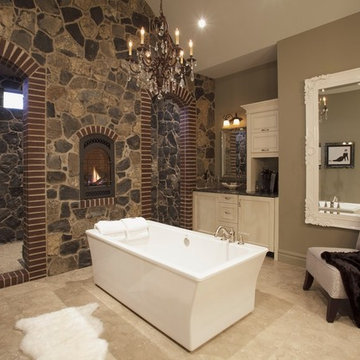
Lavish ensuite bath off master bedroom
Foto di una stanza da bagno chic con lavabo a bacinella, vasca freestanding e piastrelle beige
Foto di una stanza da bagno chic con lavabo a bacinella, vasca freestanding e piastrelle beige

Esempio di una grande sauna rustica con zona vasca/doccia separata, pareti marroni, pavimento in ardesia, pavimento multicolore, doccia aperta, ante in legno bruno, vasca con piedi a zampa di leone e lavabo sottopiano
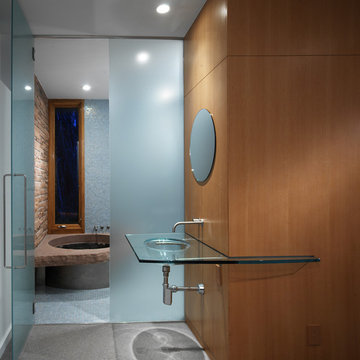
The existing 1950’s ranch house was remodeled by this firm during a 4-year period commencing in 1997. Following the Phase I remodel and master bedroom loft addition, the property was sold to the present owners, a retired geologist and freelance artist. The geologist discovered the largest gas reserve in Wyoming, which he named ‘Jonah’.
The new owners program included a guest bedroom suite and an office. The owners wanted the addition to express their informal lifestyle of entertaining small and large groups in a setting that would recall their worldly travels.
The new 2 story, 1,475 SF guest house frames the courtyard and contains an upper level office loft and a main level guest bedroom, sitting room and bathroom suite. All rooms open to the courtyard or rear Zen garden. The centralized fire pit / water feature defines the courtyard while creating an axial alignment with the circular skylight in the guest house loft. At the time of Jonahs’ discovery, sunlight tracks through the skylight, directly into the center of the courtyard fire pit, giving the house a subliminal yet personal attachment to the present owners.
Different types and textures of stone are used throughout the guest house to respond to the owner’s geological background. A rotating work-station, the courtyard ‘room’, a stainless steel Japanese soaking tub, the communal fire pit, and the juxtaposition of refined materials and textured stone reinforce the owner’s extensive travel and communal experiences.
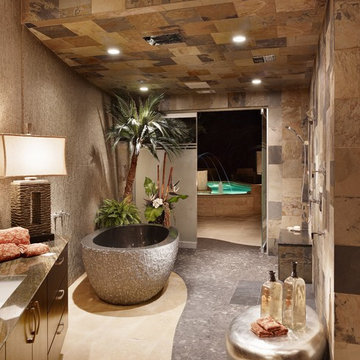
The master bath is far from ordinary in this exquisite home; it is a spa sanctuary. An especially stunning feature is the design of the bathtub/shower area. Here, the owners can use the glass pivot wall to open the slate and stone room for a luxurious outdoor shower experience with the beauty of nature. The glass pivot wall also allows for the “fire trough”, designed in the outdoor living space near the pool, to tie into the sanctuary master bath for the utmost relaxing ambiance. The bath features a hand-cut, stone soaking tub, which is filled like a waterfall from its faucet in the ceiling above. From the master suite, walking into the master bath feels like a secret, hidden retreat; and once inside, it opens up to a truly beautiful and relaxing spa sanctuary.
Photography by Casey Dunn

Architecture by Bosworth Hoedemaker
& Garret Cord Werner. Interior design by Garret Cord Werner.
Ispirazione per una stanza da bagno padronale minimal di medie dimensioni con ante lisce, ante in legno bruno, piastrelle grigie, piastrelle in pietra, pareti grigie, pavimento in cemento, lavabo sottopiano, top in superficie solida, pavimento grigio e top beige
Ispirazione per una stanza da bagno padronale minimal di medie dimensioni con ante lisce, ante in legno bruno, piastrelle grigie, piastrelle in pietra, pareti grigie, pavimento in cemento, lavabo sottopiano, top in superficie solida, pavimento grigio e top beige
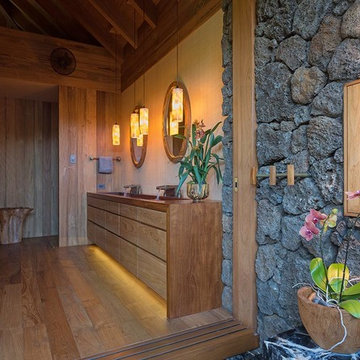
Esempio di una stanza da bagno padronale tropicale con ante lisce, ante in legno chiaro, pareti beige, pavimento in legno massello medio, lavabo rettangolare e top in legno

David O. Marlow Photography
Immagine di una grande stanza da bagno padronale stile rurale con pavimento in legno massello medio, lavabo sottopiano, ante in legno scuro, ante con bugna sagomata, doccia alcova, piastrelle verdi, piastrelle in ceramica e top in marmo
Immagine di una grande stanza da bagno padronale stile rurale con pavimento in legno massello medio, lavabo sottopiano, ante in legno scuro, ante con bugna sagomata, doccia alcova, piastrelle verdi, piastrelle in ceramica e top in marmo
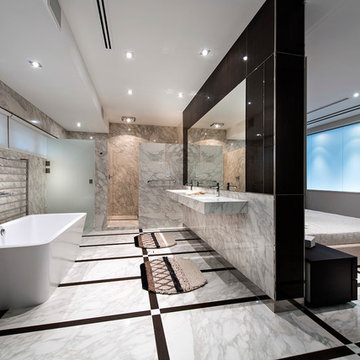
Joel Barbitia
Foto di una stanza da bagno padronale minimal con lavabo sospeso e vasca freestanding
Foto di una stanza da bagno padronale minimal con lavabo sospeso e vasca freestanding
Stanze da Bagno - Foto e idee per arredare
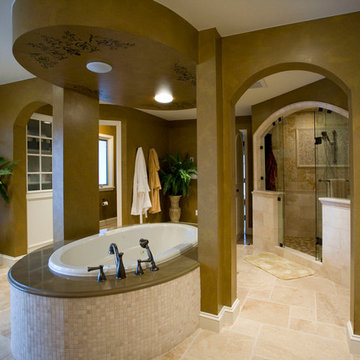
Immagine di una grande stanza da bagno padronale chic con ante con riquadro incassato, ante beige, vasca da incasso, doccia alcova, piastrelle beige, piastrelle in ceramica, pareti marroni, pavimento con piastrelle in ceramica, lavabo sottopiano e top in granito
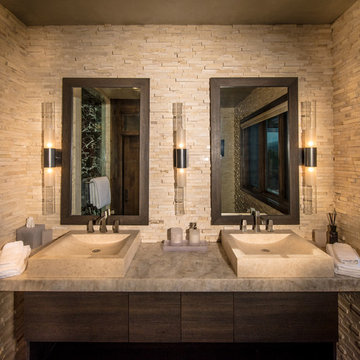
The Luxurious Residence in the Avon neighborhood of Wildridge boasts incredible finishes and custom light fixtures by Hammerton Lighting.
Foto di una stanza da bagno padronale stile rurale di medie dimensioni con lavabo a bacinella, ante lisce, ante in legno bruno, piastrelle in pietra, pareti beige e top in granito
Foto di una stanza da bagno padronale stile rurale di medie dimensioni con lavabo a bacinella, ante lisce, ante in legno bruno, piastrelle in pietra, pareti beige e top in granito
1
