Stanze da Bagno - Foto e idee per arredare
Filtra anche per:
Budget
Ordina per:Popolari oggi
1 - 20 di 351 foto

Esempio di una stanza da bagno country con ante lisce, ante in legno chiaro, pareti beige, lavabo rettangolare, pavimento marrone, top nero, toilette, due lavabi, mobile bagno incassato e pareti in legno

Client Testimonial from project:
John just completed my master bathroom gut as well as refinishing my hardwood floors and powder bath remodel. I can't say enough about John and his team. He is quick to respond, trustworthy, organized, timely, and does beautiful work. I'm an interior designer, so I know exactly how I want the finished project to look and John delivered exactly what I wanted down to the tiniest detail.
My master bath was a complicated project with lots of custom details and he came up with creative ways to implement such a design. It was nice to leave on several week long vacations and not only trust that my house and belongings were safe and watched after, but also to be able to see the progress that he documented daily with photos and notes on BuilderTrend - a website that he uses to communicate with clients.
I will most certainly use Ammirato Construction in the future, and well as recommend them to clients and friends.
Virtual Imagery 360 Photography
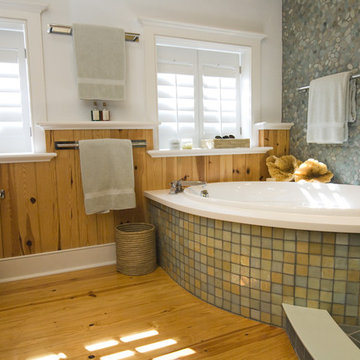
Photo by John Welsh.
Ispirazione per una stanza da bagno design con piastrelle di ciottoli
Ispirazione per una stanza da bagno design con piastrelle di ciottoli
Trova il professionista locale adatto per il tuo progetto
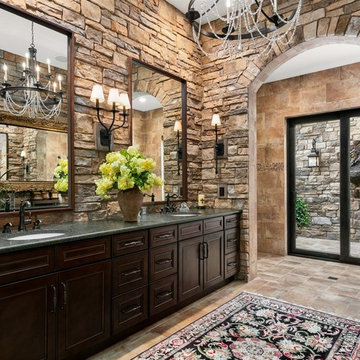
Esempio di una stanza da bagno padronale mediterranea con ante con riquadro incassato, ante in legno bruno, piastrelle in pietra, lavabo sottopiano, pavimento beige e top grigio

Renovation of a master bath suite, dressing room and laundry room in a log cabin farm house. Project involved expanding the space to almost three times the original square footage, which resulted in the attractive exterior rock wall becoming a feature interior wall in the bathroom, accenting the stunning copper soaking bathtub.
A two tone brick floor in a herringbone pattern compliments the variations of color on the interior rock and log walls. A large picture window near the copper bathtub allows for an unrestricted view to the farmland. The walk in shower walls are porcelain tiles and the floor and seat in the shower are finished with tumbled glass mosaic penny tile. His and hers vanities feature soapstone counters and open shelving for storage.
Concrete framed mirrors are set above each vanity and the hand blown glass and concrete pendants compliment one another.
Interior Design & Photo ©Suzanne MacCrone Rogers
Architectural Design - Robert C. Beeland, AIA, NCARB

INTERIOR
---
-Two-zone heating and cooling system results in higher energy efficiency and quicker warming/cooling times
-Fiberglass and 3.5” spray foam insulation that exceeds industry standards
-Sophisticated hardwood flooring, engineered for an elevated design aesthetic, greater sustainability, and the highest green-build rating, with a 25-year warranty
-Custom cabinetry made from solid wood and plywood for sustainable, quality cabinets in the kitchen and bathroom vanities
-Fisher & Paykel DCS Professional Grade home appliances offer a chef-quality cooking experience everyday
-Designer's choice quartz countertops offer both a luxurious look and excellent durability
-Danze plumbing fixtures throughout the home provide unparalleled quality
-DXV luxury single-piece toilets with significantly higher ratings than typical builder-grade toilets
-Lighting fixtures by Matteo Lighting, a premier lighting company known for its sophisticated and contemporary designs
-All interior paint is designer grade by Benjamin Moore
-Locally sourced and produced, custom-made interior wooden doors with glass inserts
-Spa-style mater bath featuring Italian designer tile and heated flooring
-Lower level flex room plumbed and wired for a secondary kitchen - au pair quarters, expanded generational family space, entertainment floor - you decide!
-Electric car charging
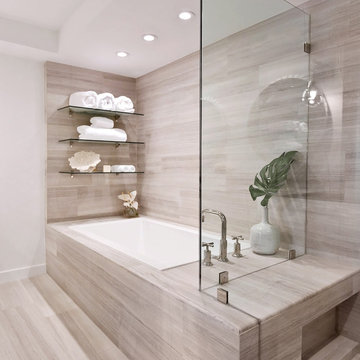
Ispirazione per una stanza da bagno design con vasca da incasso, pareti beige e pavimento beige
Ricarica la pagina per non vedere più questo specifico annuncio

Photo by Lair
Idee per una stanza da bagno con doccia classica di medie dimensioni con ante con bugna sagomata, lavabo sottopiano, ante con finitura invecchiata, piastrelle beige, pareti beige, pavimento in gres porcellanato e top in granito
Idee per una stanza da bagno con doccia classica di medie dimensioni con ante con bugna sagomata, lavabo sottopiano, ante con finitura invecchiata, piastrelle beige, pareti beige, pavimento in gres porcellanato e top in granito
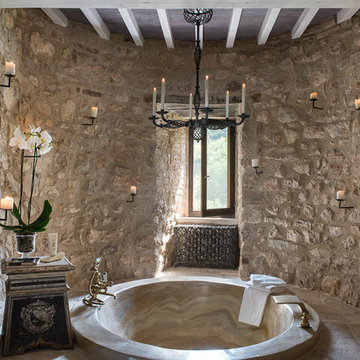
Photo by Francesca Pagliai
Immagine di una stanza da bagno mediterranea con vasca da incasso, pareti beige e pavimento in pietra calcarea
Immagine di una stanza da bagno mediterranea con vasca da incasso, pareti beige e pavimento in pietra calcarea

Tom Zikas
Idee per una stanza da bagno padronale stile rurale di medie dimensioni con vasca freestanding, piastrelle beige, doccia ad angolo, pavimento in legno massello medio, pareti beige, piastrelle in gres porcellanato e doccia aperta
Idee per una stanza da bagno padronale stile rurale di medie dimensioni con vasca freestanding, piastrelle beige, doccia ad angolo, pavimento in legno massello medio, pareti beige, piastrelle in gres porcellanato e doccia aperta
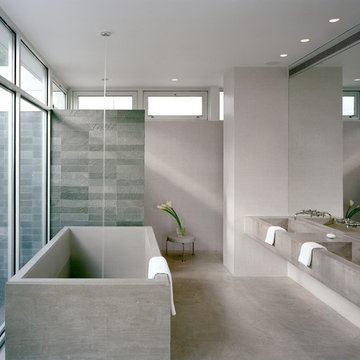
Peter Aaron
Esempio di una stanza da bagno padronale minimalista con vasca freestanding, doccia a filo pavimento, pavimento in cemento, lavabo integrato e top in cemento
Esempio di una stanza da bagno padronale minimalista con vasca freestanding, doccia a filo pavimento, pavimento in cemento, lavabo integrato e top in cemento

Overview
Extension and complete refurbishment.
The Brief
The existing house had very shallow rooms with a need for more depth throughout the property by extending into the rear garden which is large and south facing. We were to look at extending to the rear and to the end of the property, where we had redundant garden space, to maximise the footprint and yield a series of WOW factor spaces maximising the value of the house.
The brief requested 4 bedrooms plus a luxurious guest space with separate access; large, open plan living spaces with large kitchen/entertaining area, utility and larder; family bathroom space and a high specification ensuite to two bedrooms. In addition, we were to create balconies overlooking a beautiful garden and design a ‘kerb appeal’ frontage facing the sought-after street location.
Buildings of this age lend themselves to use of natural materials like handmade tiles, good quality bricks and external insulation/render systems with timber windows. We specified high quality materials to achieve a highly desirable look which has become a hit on Houzz.
Our Solution
One of our specialisms is the refurbishment and extension of detached 1930’s properties.
Taking the existing small rooms and lack of relationship to a large garden we added a double height rear extension to both ends of the plan and a new garage annex with guest suite.
We wanted to create a view of, and route to the garden from the front door and a series of living spaces to meet our client’s needs. The front of the building needed a fresh approach to the ordinary palette of materials and we re-glazed throughout working closely with a great build team.
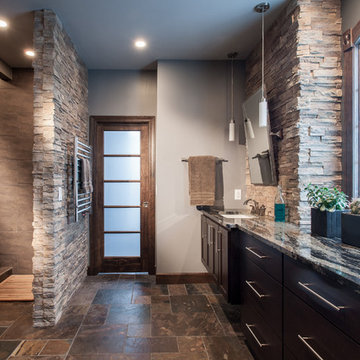
Anne Matheis Photography
Idee per una stanza da bagno tradizionale con lavabo sottopiano, ante in legno bruno, doccia aperta, piastrelle grigie, pareti grigie, ante lisce, doccia aperta e pavimento marrone
Idee per una stanza da bagno tradizionale con lavabo sottopiano, ante in legno bruno, doccia aperta, piastrelle grigie, pareti grigie, ante lisce, doccia aperta e pavimento marrone
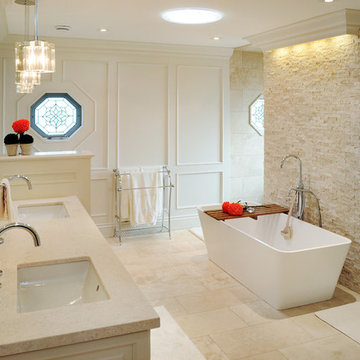
Custom Wall Paneling & Vanity in Ensuite; lacquer finish in 'BM OC-9 Ballet White'. 'Jerusalem Bone' Marble Countertops.
Photography by Shouldice Media
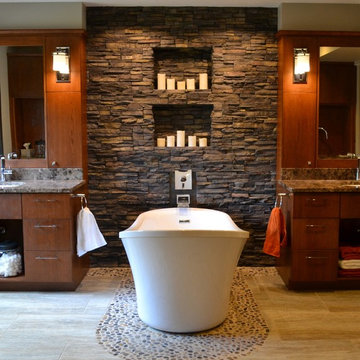
The goal of this master suite remodel was to design a luxurious yet simple environment that was not only beautiful but also comfortable, and designer Lori Wiles brought the transformation to life.
The remodel was a transformation of the unused storage area in the bottom level of the clients’ home. Wiles' creative problem solving did more than just hide basement remodel problems like low ductwork and poorly located pipes. Instead, these obstacles served as a source of inspiration for some of the most interesting aspects of her design, such as the angular wood-paneled headboard wall with built-in nightstands.
Following a stone, fire, water, and wood theme, the materials used in this master suite strongly relate to nature. Water flows to the tub from the stone accent wall in the bathroom, and an opposing stone wall in the bedroom creates a dramatic backdrop for a seating area. Both walls contain candle-filled niches and Cherry wood is employed throughout, creating warmth and continuity.
To further achieve the natural look and feel of the bathroom, Wiles incorporated a variety of stones. The shower and immediate area around the freestanding tub feature pebble accent flooring that complement the surrounding large, rectangular tile floors. Eldorado Stone’s Black River Stacked Stone was chosen because it offered different textures and dimensions of the black, rugged, stacked stone, resulting in an organic environment that provides relief from the flat surfaces.
By using quality materials such as Eldorado Stone, designer Lori Wiles was able to create a zen-like space that exceeded her client’s expectations.
Eldorado Stone Profile Featured: Black River Stacked Stone installed with a Dry-Stack grout technique
Designer: Lori Wiles Design
Website: www.loriwilesdesign.com
Phone: (319) 310-6214
Contact Lori Wiles Design
Houzz: www.houzz.com/pro/loriwiles/lori-wiles-design
Facebook: www.facebook.com/pages/Lori-Wiles-Design
Pinterest: www.pinterest.com/loriwilesdesign/
Photography: Lori Wiles Design
Mason: Iowa Stone Supply
Website: www.iowastonesupply.com
Phone: (319) 533-4299
Contact Iowa Stone Supply
Eastern Iowa Showroom (Monday-Friday 7:30-4:00 or by appointment)
1530 Stamy Road
Hiawatha, IA 52233
Central Iowa Showroom (by appointment)
2913 99th Street
Urbandale, IA 50322
Facebook: www.facebook.com/pages/Iowa-Stone-Supply

The full bathroom is complete with a "his and hers" style vanity. One of the most distinct textures, the exposed stonework, is visible in both the bedroom and bathroom area.

This 5,000+ square foot custom home was constructed from start to finish within 14 months under the watchful eye and strict building standards of the Lahontan Community in Truckee, California. Paying close attention to every dollar spent and sticking to our budget, we were able to incorporate mixed elements such as stone, steel, indigenous rock, tile, and reclaimed woods. This home truly portrays a masterpiece not only for the Owners but also to everyone involved in its construction.

“The floating bamboo ceiling references the vertical reed-like wallpaper behind the LED candles in the niches of the chiseled stone.”
- San Diego Home/Garden Lifestyles
August 2013
James Brady Photography
Stanze da Bagno - Foto e idee per arredare
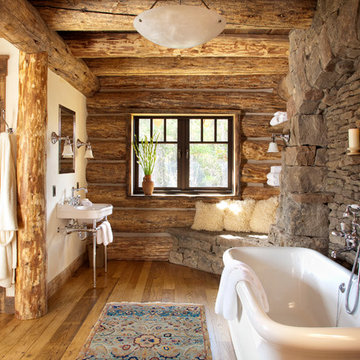
Foto di una stanza da bagno stile rurale con lavabo a consolle e vasca freestanding
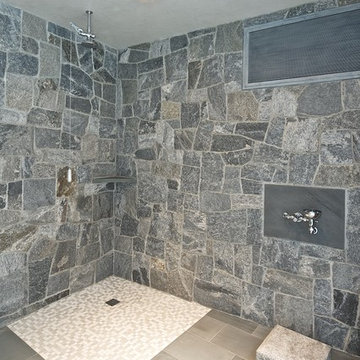
Jarred Stanley
Immagine di una stanza da bagno classica con doccia aperta, piastrelle grigie, piastrelle in pietra e doccia aperta
Immagine di una stanza da bagno classica con doccia aperta, piastrelle grigie, piastrelle in pietra e doccia aperta
1
