Saune con piastrelle bianche - Foto e idee per arredare
Filtra anche per:
Budget
Ordina per:Popolari oggi
1 - 20 di 477 foto
1 di 3

A 5' wide Finlandia sauna is perfect for relaxing and rejuvenating with your partner after a long day.
Foto di una grande sauna classica con doccia alcova, piastrelle bianche, pareti bianche, pavimento in marmo, pavimento bianco e porta doccia a battente
Foto di una grande sauna classica con doccia alcova, piastrelle bianche, pareti bianche, pavimento in marmo, pavimento bianco e porta doccia a battente
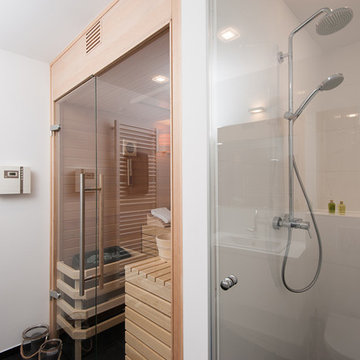
Nicole Mai Westendorf
Immagine di una sauna scandinava di medie dimensioni con piastrelle bianche, piastrelle in ceramica e pareti bianche
Immagine di una sauna scandinava di medie dimensioni con piastrelle bianche, piastrelle in ceramica e pareti bianche
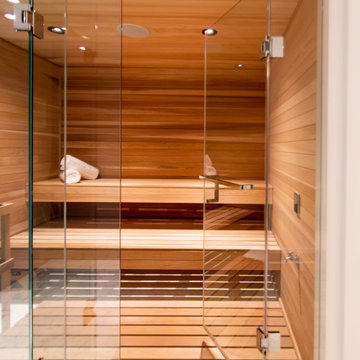
Immagine di una grande sauna minimalista con ante lisce, ante in legno chiaro, doccia alcova, WC sospeso, piastrelle bianche, piastrelle in gres porcellanato, pareti bianche, pavimento in gres porcellanato, lavabo sottopiano, top in quarzo composito, pavimento grigio, porta doccia a battente e top bianco
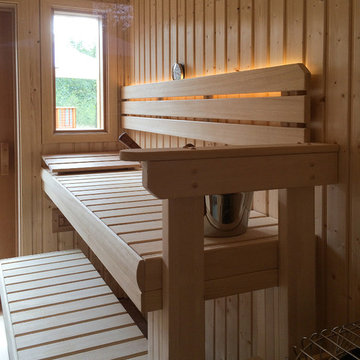
Linda Oyama Bryan
Foto di una sauna contemporanea di medie dimensioni con zona vasca/doccia separata, piastrelle bianche, piastrelle in ceramica, pareti grigie e pavimento in legno massello medio
Foto di una sauna contemporanea di medie dimensioni con zona vasca/doccia separata, piastrelle bianche, piastrelle in ceramica, pareti grigie e pavimento in legno massello medio
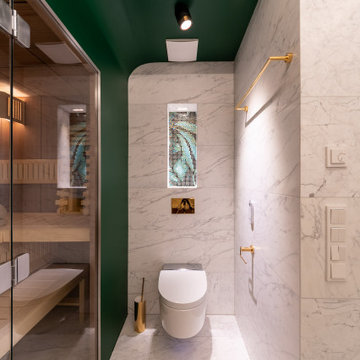
A luxurious and exquisite bathroom!
-Marmor kombiniert mit grünem Mosaik und goldenen Accessories ist einfach spektakulär!
Immagine di una sauna contemporanea di medie dimensioni con ante in legno bruno, doccia alcova, WC a due pezzi, piastrelle bianche, piastrelle di marmo, pareti bianche, pavimento in marmo, lavabo a bacinella, pavimento bianco, top bianco, panca da doccia, un lavabo, top in legno e mobile bagno freestanding
Immagine di una sauna contemporanea di medie dimensioni con ante in legno bruno, doccia alcova, WC a due pezzi, piastrelle bianche, piastrelle di marmo, pareti bianche, pavimento in marmo, lavabo a bacinella, pavimento bianco, top bianco, panca da doccia, un lavabo, top in legno e mobile bagno freestanding
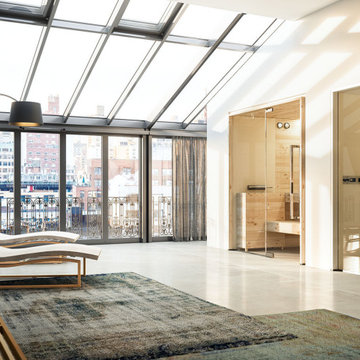
Sleek and contemporary, the Soul Collection by Starpool is designed with a dynamic range of finishes and footprints to fit any aesthetic. This fully encapsulated sauna and steam room pair is shown in Pure Soul - a light and airy color scheme with walls and doors in ivory white finishes.
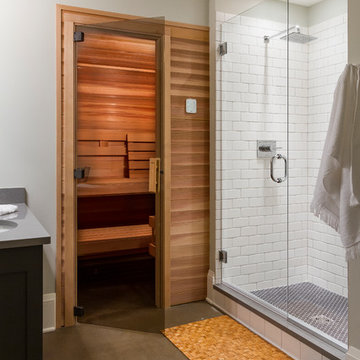
Photo by Seth Hannula
Esempio di una grande sauna classica con ante in stile shaker, ante grigie, piastrelle bianche, piastrelle in ceramica, pareti grigie, pavimento in cemento, lavabo sottopiano, top in quarzo composito, pavimento grigio e porta doccia a battente
Esempio di una grande sauna classica con ante in stile shaker, ante grigie, piastrelle bianche, piastrelle in ceramica, pareti grigie, pavimento in cemento, lavabo sottopiano, top in quarzo composito, pavimento grigio e porta doccia a battente
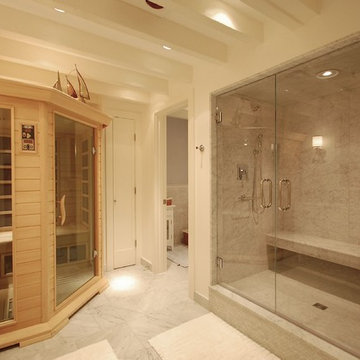
Foto di una grande sauna minimal con ante lisce, ante bianche, doccia alcova, piastrelle grigie, piastrelle bianche, piastrelle di marmo, pareti bianche, pavimento in marmo, lavabo sottopiano, top in marmo e porta doccia a battente
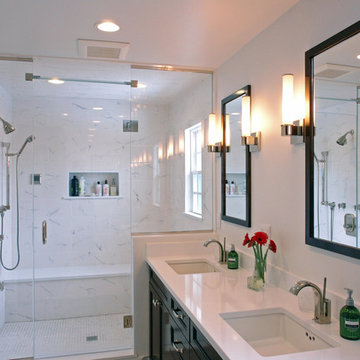
Isaiah Wyner Photography
Immagine di una piccola sauna chic con lavabo sottopiano, ante in stile shaker, ante in legno bruno, top in quarzo composito, WC monopezzo, piastrelle bianche, piastrelle in gres porcellanato, pareti bianche e pavimento in marmo
Immagine di una piccola sauna chic con lavabo sottopiano, ante in stile shaker, ante in legno bruno, top in quarzo composito, WC monopezzo, piastrelle bianche, piastrelle in gres porcellanato, pareti bianche e pavimento in marmo
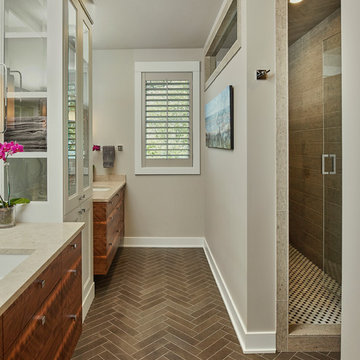
Let there be light. There will be in this sunny style designed to capture amazing views as well as every ray of sunlight throughout the day. Architectural accents of the past give this modern barn-inspired design a historical look and importance. Custom details enhance both the exterior and interior, giving this home real curb appeal. Decorative brackets and large windows surround the main entrance, welcoming friends and family to the handsome board and batten exterior, which also features a solid stone foundation, varying symmetrical roof lines with interesting pitches, trusses, and a charming cupola over the garage. Once inside, an open floor plan provides both elegance and ease. A central foyer leads into the 2,700-square-foot main floor and directly into a roomy 18 by 19-foot living room with a natural fireplace and soaring ceiling heights open to the second floor where abundant large windows bring the outdoors in. Beyond is an approximately 200 square foot screened porch that looks out over the verdant backyard. To the left is the dining room and open-plan family-style kitchen, which, at 16 by 14-feet, has space to accommodate both everyday family and special occasion gatherings. Abundant counter space, a central island and nearby pantry make it as convenient as it is attractive. Also on this side of the floor plan is the first-floor laundry and a roomy mudroom sure to help you keep your family organized. The plan’s right side includes more private spaces, including a large 12 by 17-foot master bedroom suite with natural fireplace, master bath, sitting area and walk-in closet, and private study/office with a large file room. The 1,100-square foot second level includes two spacious family bedrooms and a cozy 10 by 18-foot loft/sitting area. More fun awaits in the 1,600-square-foot lower level, with an 8 by 12-foot exercise room, a hearth room with fireplace, a billiards and refreshment space and a large home theater.
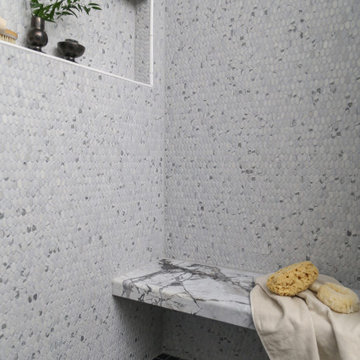
Guest bathroom steam shower with marble bench.
Ispirazione per una sauna minimalista di medie dimensioni con ante lisce, ante in legno bruno, doccia alcova, WC monopezzo, piastrelle bianche, pareti bianche, pavimento in gres porcellanato, lavabo sottopiano, top in marmo, pavimento blu, porta doccia a battente, top bianco, panca da doccia, un lavabo e mobile bagno sospeso
Ispirazione per una sauna minimalista di medie dimensioni con ante lisce, ante in legno bruno, doccia alcova, WC monopezzo, piastrelle bianche, pareti bianche, pavimento in gres porcellanato, lavabo sottopiano, top in marmo, pavimento blu, porta doccia a battente, top bianco, panca da doccia, un lavabo e mobile bagno sospeso
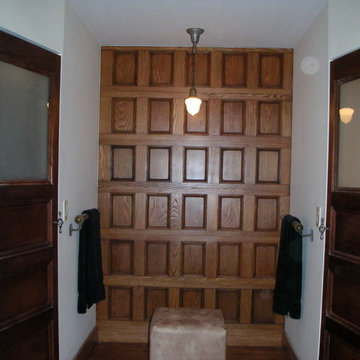
AFTER - Paneled wall is made of extinct American chestnut shutters. I used antique doors with upper panels removed and added frosted glass to let light through the reclaimed door. One gives privacy to the toilet, the other uses a European slide hinge to hide the steam shower door.
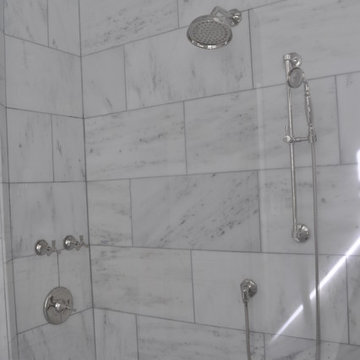
Shower includes a rain head and a detachable shower head located on a movable shower arm
Ispirazione per una grande sauna chic con lavabo sottopiano, ante con bugna sagomata, ante bianche, top in marmo, vasca freestanding, piastrelle bianche, pareti grigie, pavimento in marmo e WC a due pezzi
Ispirazione per una grande sauna chic con lavabo sottopiano, ante con bugna sagomata, ante bianche, top in marmo, vasca freestanding, piastrelle bianche, pareti grigie, pavimento in marmo e WC a due pezzi
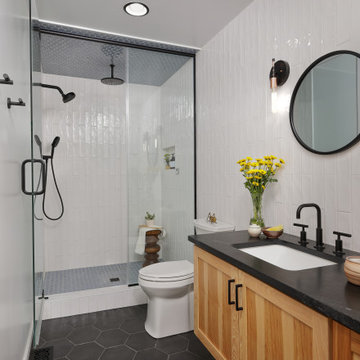
Foto di una sauna nordica di medie dimensioni con ante in stile shaker, ante in legno scuro, zona vasca/doccia separata, WC monopezzo, piastrelle bianche, piastrelle in ceramica, pareti bianche, pavimento con piastrelle in ceramica, lavabo da incasso, top in quarzo composito, pavimento nero, porta doccia a battente, top nero, un lavabo e mobile bagno sospeso
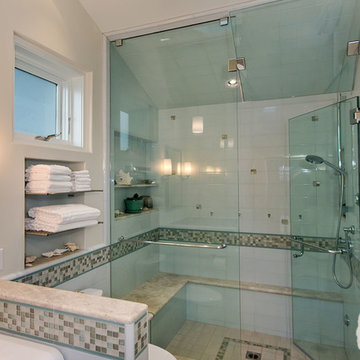
J Kretschmer
Immagine di una sauna classica di medie dimensioni con nessun'anta, ante in legno bruno, WC a due pezzi, piastrelle blu, piastrelle multicolore, piastrelle bianche, doccia alcova, piastrelle in gres porcellanato, pareti beige, lavabo a consolle, porta doccia a battente, pavimento in gres porcellanato e pavimento beige
Immagine di una sauna classica di medie dimensioni con nessun'anta, ante in legno bruno, WC a due pezzi, piastrelle blu, piastrelle multicolore, piastrelle bianche, doccia alcova, piastrelle in gres porcellanato, pareti beige, lavabo a consolle, porta doccia a battente, pavimento in gres porcellanato e pavimento beige
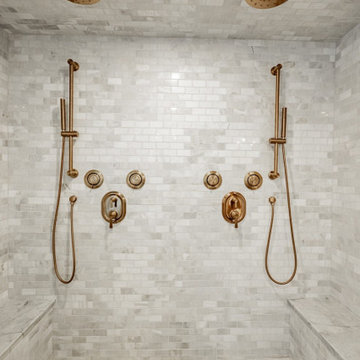
Embark on a journey of design fusion with our transformative bathroom renovation project, aptly titled 'Timeless Fusion.' This endeavor seamlessly marries the charm of a Brown Vintage Vanity with the sleek allure of Modern Elegance, creating a symphony of styles that revitalizes your bathroom space.
The focal point of the project, the Brown Vintage Vanity, adds a touch of old-school charm. Its warm and rich tones evoke a sense of nostalgia, creating a welcoming atmosphere reminiscent of a bygone era. This vintage element is thoughtfully juxtaposed with the clean lines and modern aesthetic of the overall design, establishing a harmonious blend that transcends time.
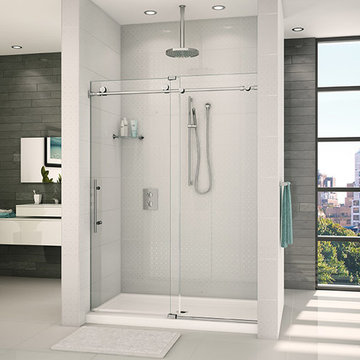
Clear glass frameless doors create an open, spacious look to make bathrooms look bigger with beauty and elegance.
Foto di una grande sauna design con ante lisce, ante bianche, vasca freestanding, doccia alcova, piastrelle bianche, pareti bianche, lavabo a bacinella, pavimento bianco, porta doccia scorrevole e top bianco
Foto di una grande sauna design con ante lisce, ante bianche, vasca freestanding, doccia alcova, piastrelle bianche, pareti bianche, lavabo a bacinella, pavimento bianco, porta doccia scorrevole e top bianco
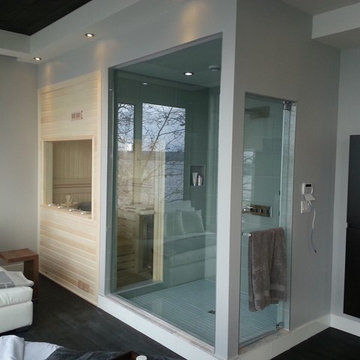
Foto di una sauna moderna di medie dimensioni con doccia alcova, piastrelle bianche, pareti grigie, parquet scuro, pavimento nero e porta doccia a battente
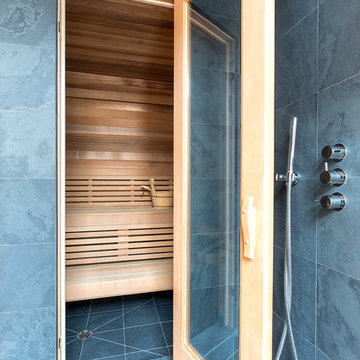
Ararat Atayan
Idee per una grande sauna contemporanea con consolle stile comò, ante in legno chiaro, zona vasca/doccia separata, WC monopezzo, piastrelle bianche, piastrelle diamantate, pareti beige, pavimento in ardesia, lavabo sospeso, top in quarzo composito, pavimento nero, porta doccia a battente e top bianco
Idee per una grande sauna contemporanea con consolle stile comò, ante in legno chiaro, zona vasca/doccia separata, WC monopezzo, piastrelle bianche, piastrelle diamantate, pareti beige, pavimento in ardesia, lavabo sospeso, top in quarzo composito, pavimento nero, porta doccia a battente e top bianco
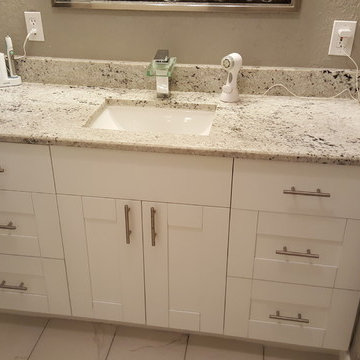
All work completed by Broome Property Enterprises
Immagine di una sauna minimalista di medie dimensioni con ante in stile shaker, ante bianche, WC monopezzo, piastrelle bianche, piastrelle in gres porcellanato, pareti grigie, pavimento in gres porcellanato, lavabo da incasso, top in granito e pavimento grigio
Immagine di una sauna minimalista di medie dimensioni con ante in stile shaker, ante bianche, WC monopezzo, piastrelle bianche, piastrelle in gres porcellanato, pareti grigie, pavimento in gres porcellanato, lavabo da incasso, top in granito e pavimento grigio
Saune con piastrelle bianche - Foto e idee per arredare
1