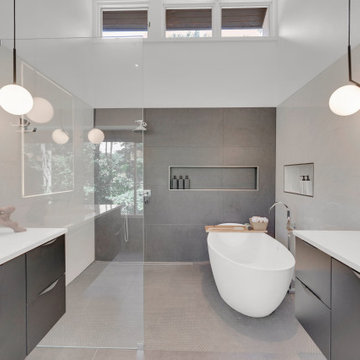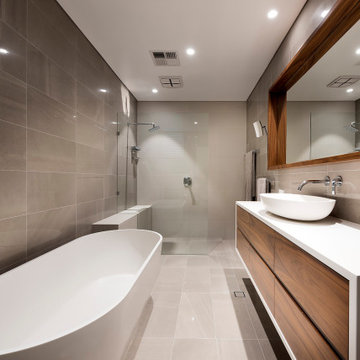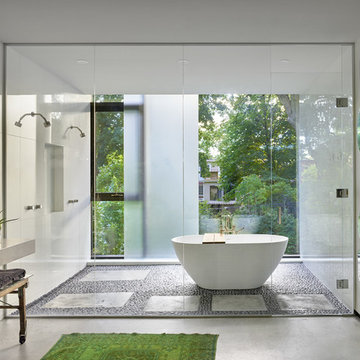Stanze da Bagno con doccia a filo pavimento e doccia aperta - Foto e idee per arredare
Filtra anche per:
Budget
Ordina per:Popolari oggi
1 - 20 di 149.835 foto
1 di 3

Esempio di una stanza da bagno minimal con vasca freestanding, doccia a filo pavimento, piastrelle arancioni, pareti grigie, pavimento grigio e travi a vista

Idee per una stanza da bagno con doccia contemporanea di medie dimensioni con vasca sottopiano, doccia a filo pavimento, WC sospeso, piastrelle verdi, pareti verdi, pavimento in cemento, top in quarzo composito, pavimento verde, porta doccia a battente, top bianco e un lavabo

Ispirazione per una stanza da bagno padronale contemporanea di medie dimensioni con ante con riquadro incassato, ante grigie, doccia a filo pavimento, piastrelle blu, piastrelle in gres porcellanato, pareti bianche, pavimento in gres porcellanato, lavabo a bacinella, top piastrellato, pavimento bianco, porta doccia scorrevole, top bianco, un lavabo e mobile bagno sospeso

Foto di una stanza da bagno per bambini minimalista di medie dimensioni con doccia aperta, piastrelle multicolore, pareti bianche, pavimento alla veneziana, pavimento multicolore, doccia aperta, top bianco, nicchia e un lavabo

Simple clean design...in this master bathroom renovation things were kept in the same place but in a very different interpretation. The shower is where the exiting one was, but the walls surrounding it were taken out, a curbless floor was installed with a sleek tile-over linear drain that really goes away. A free-standing bathtub is in the same location that the original drop in whirlpool tub lived prior to the renovation. The result is a clean, contemporary design with some interesting "bling" effects like the bubble chandelier and the mirror rounds mosaic tile located in the back of the niche.

Idee per una stanza da bagno padronale minimalista di medie dimensioni con ante lisce, ante nere, vasca freestanding, doccia a filo pavimento, WC monopezzo, piastrelle bianche, piastrelle in ceramica, pavimento con piastrelle a mosaico, lavabo da incasso, pavimento grigio, doccia aperta, top bianco, nicchia, un lavabo e mobile bagno sospeso

Idee per una stanza da bagno padronale minimalista di medie dimensioni con ante lisce, ante in legno scuro, vasca freestanding, doccia aperta, piastrelle marroni, piastrelle in travertino, pareti marroni, pavimento con piastrelle in ceramica, lavabo a bacinella, top in quarzo composito, pavimento marrone, doccia aperta, top bianco, panca da doccia, un lavabo, mobile bagno sospeso e soffitto a volta

Beverly Hills Complete Home Remodeling. Master Bathroom Remodel
Foto di una grande stanza da bagno padronale moderna con ante a filo, ante in legno scuro, doccia a filo pavimento, WC monopezzo, piastrelle bianche, piastrelle in ceramica, pareti bianche, pavimento con piastrelle in ceramica, lavabo da incasso, top in quarzo composito, pavimento grigio, porta doccia a battente e top bianco
Foto di una grande stanza da bagno padronale moderna con ante a filo, ante in legno scuro, doccia a filo pavimento, WC monopezzo, piastrelle bianche, piastrelle in ceramica, pareti bianche, pavimento con piastrelle in ceramica, lavabo da incasso, top in quarzo composito, pavimento grigio, porta doccia a battente e top bianco

Rustic and modern design elements complement one another in this 2,480 sq. ft. three bedroom, two and a half bath custom modern farmhouse. Abundant natural light and face nailed wide plank white pine floors carry throughout the entire home along with plenty of built-in storage, a stunning white kitchen, and cozy brick fireplace.
Photos by Tessa Manning

Glenn Layton Homes, LLC, "Building Your Coastal Lifestyle"
Jeff Westcott Photography
Idee per una grande stanza da bagno padronale chic con ante con riquadro incassato, ante bianche, vasca freestanding, doccia a filo pavimento, piastrelle grigie, piastrelle in gres porcellanato, pareti grigie, pavimento in gres porcellanato, lavabo sottopiano, top in quarzite, pavimento grigio e porta doccia a battente
Idee per una grande stanza da bagno padronale chic con ante con riquadro incassato, ante bianche, vasca freestanding, doccia a filo pavimento, piastrelle grigie, piastrelle in gres porcellanato, pareti grigie, pavimento in gres porcellanato, lavabo sottopiano, top in quarzite, pavimento grigio e porta doccia a battente

The SW-110S is a relatively small bathtub with a modern curved oval design. All of our bathtubs are made of durable white stone resin composite and available in a matte or glossy finish. This tub combines elegance, durability, and convenience with its high quality construction and chic modern design. This cylinder shaped freestanding tub will surely be the center of attention and will add a modern feel to your new bathroom. Its height from drain to overflow will give you plenty of space and comfort to enjoy a relaxed soaking bathtub experience.
Item#: SW-110S
Product Size (inches): 63 L x 31.5 W x 21.3 H inches
Material: Solid Surface/Stone Resin
Color / Finish: Matte White (Glossy Optional)
Product Weight: 396.8 lbs
Water Capacity: 82 Gallons
Drain to Overflow: 13.8 Inches
FEATURES
This bathtub comes with: A complimentary pop-up drain (Does NOT include any additional piping). All of our bathtubs come equipped with an overflow. The overflow is built integral to the body of the bathtub and leads down to the drain assembly (provided for free). There is only one rough-in waste pipe necessary to drain both the overflow and drain assembly (no visible piping). Please ensure that all of the seals are tightened properly to prevent leaks before completing installation.
If you require an easier installation for our free standing bathtubs, look into purchasing the Bathtub Rough-In Drain Kit for Freestanding Bathtubs.

This traditional white bathroom beautifully incorporates white subway tile and marble accents. The black and white marble floor compliments the black tiles used to frame the decorative marble shower accent tiles and mirror. Completed with chrome fixtures, this black and white bathroom is undoubtedly elegant.
Learn more about Chris Ebert, the Normandy Remodeling Designer who created this space, and other projects that Chris has created: https://www.normandyremodeling.com/team/christopher-ebert
Photo Credit: Normandy Remodeling

Dark stone, custom cherry cabinetry, misty forest wallpaper, and a luxurious soaker tub mix together to create this spectacular primary bathroom. These returning clients came to us with a vision to transform their builder-grade bathroom into a showpiece, inspired in part by the Japanese garden and forest surrounding their home. Our designer, Anna, incorporated several accessibility-friendly features into the bathroom design; a zero-clearance shower entrance, a tiled shower bench, stylish grab bars, and a wide ledge for transitioning into the soaking tub. Our master cabinet maker and finish carpenters collaborated to create the handmade tapered legs of the cherry cabinets, a custom mirror frame, and new wood trim.

Immagine di una grande stanza da bagno padronale rustica con doccia aperta, pavimento in pietra calcarea, lavabo sottopiano, top in quarzo composito, pavimento grigio, doccia aperta, top bianco e soffitto in legno

A fun and colourful kids bathroom in a newly built loft extension. A black and white terrazzo floor contrast with vertical pink metro tiles. Black taps and crittall shower screen for the walk in shower. An old reclaimed school trough sink adds character together with a big storage cupboard with Georgian wire glass with fresh display of plants.

Photos by Shawn Lortie Photography
Esempio di una stanza da bagno padronale minimal di medie dimensioni con doccia a filo pavimento, piastrelle grigie, piastrelle in gres porcellanato, pareti grigie, pavimento in gres porcellanato, top in superficie solida, pavimento grigio, doccia aperta, ante in legno scuro e lavabo sottopiano
Esempio di una stanza da bagno padronale minimal di medie dimensioni con doccia a filo pavimento, piastrelle grigie, piastrelle in gres porcellanato, pareti grigie, pavimento in gres porcellanato, top in superficie solida, pavimento grigio, doccia aperta, ante in legno scuro e lavabo sottopiano

Photographer: Ryan Gamma
Foto di una stanza da bagno padronale minimalista di medie dimensioni con ante lisce, ante in legno bruno, vasca freestanding, doccia a filo pavimento, WC a due pezzi, piastrelle bianche, piastrelle in gres porcellanato, pareti bianche, pavimento in gres porcellanato, lavabo sottopiano, top in quarzo composito, pavimento grigio, doccia aperta e top bianco
Foto di una stanza da bagno padronale minimalista di medie dimensioni con ante lisce, ante in legno bruno, vasca freestanding, doccia a filo pavimento, WC a due pezzi, piastrelle bianche, piastrelle in gres porcellanato, pareti bianche, pavimento in gres porcellanato, lavabo sottopiano, top in quarzo composito, pavimento grigio, doccia aperta e top bianco

Foto di una stanza da bagno padronale moderna con vasca freestanding, doccia aperta, pareti bianche, pavimento grigio e porta doccia a battente

Kat Alves-Photography
Esempio di una piccola stanza da bagno con doccia country con ante nere, doccia aperta, WC monopezzo, piastrelle multicolore, piastrelle in pietra, pareti bianche, pavimento in marmo, lavabo sottopiano, top in marmo e ante lisce
Esempio di una piccola stanza da bagno con doccia country con ante nere, doccia aperta, WC monopezzo, piastrelle multicolore, piastrelle in pietra, pareti bianche, pavimento in marmo, lavabo sottopiano, top in marmo e ante lisce

Window Treatments by Allure Window Coverings.
Contact us for a free estimate. 503-407-3206
Idee per una grande stanza da bagno tradizionale con vasca ad angolo, doccia aperta, WC monopezzo, piastrelle in ceramica, pareti beige e lavabo da incasso
Idee per una grande stanza da bagno tradizionale con vasca ad angolo, doccia aperta, WC monopezzo, piastrelle in ceramica, pareti beige e lavabo da incasso
Stanze da Bagno con doccia a filo pavimento e doccia aperta - Foto e idee per arredare
1