Stanze da Bagno con doccia a filo pavimento e doccia aperta - Foto e idee per arredare
Filtra anche per:
Budget
Ordina per:Popolari oggi
121 - 140 di 150.081 foto
1 di 3

Esempio di una stanza da bagno minimalista di medie dimensioni con ante in stile shaker, ante bianche, doccia a filo pavimento, pistrelle in bianco e nero, piastrelle di cemento, pareti bianche, pavimento con piastrelle in ceramica, lavabo sottopiano, top in quarzite, pavimento bianco, porta doccia a battente, top bianco, panca da doccia, un lavabo, pareti in perlinato e mobile bagno incassato

Modern new build overlooking the River Thames with oversized sliding glass facade for seamless indoor-outdoor living.
Ispirazione per una grande stanza da bagno minimalista con ante lisce, ante bianche, vasca freestanding, doccia a filo pavimento, piastrelle grigie, lavabo integrato, pavimento grigio, doccia aperta, top bianco, nicchia, due lavabi e mobile bagno sospeso
Ispirazione per una grande stanza da bagno minimalista con ante lisce, ante bianche, vasca freestanding, doccia a filo pavimento, piastrelle grigie, lavabo integrato, pavimento grigio, doccia aperta, top bianco, nicchia, due lavabi e mobile bagno sospeso

Il bagno lungo e molto stretto (solamente 108 cm) è stato completamente rivisto e ristudiato. Qui sono stati scelti il bianco e nero per creare un effetto scatola ed abbassare il soffitto che era davvero molto alto.Pavimento e rivestimento della doccia sono in gres che riprende il marmo Sahara Noir.

Ispirazione per una stanza da bagno con doccia chic di medie dimensioni con ante con bugna sagomata, ante bianche, doccia aperta, bidè, piastrelle bianche, piastrelle in gres porcellanato, pareti bianche, pavimento in gres porcellanato, lavabo sottopiano, top in quarzo composito, pavimento bianco, doccia aperta, top bianco, nicchia, due lavabi e mobile bagno incassato
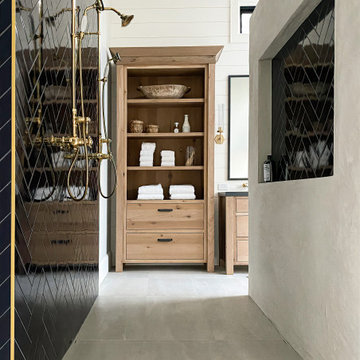
Master bathroom featuring freestanding tub, white oak vanity and linen cabinet, large format porcelain tile with a concrete look. Brass fixtures and bronze hardware.

Immagine di una stanza da bagno padronale country di medie dimensioni con ante in stile shaker, ante verdi, vasca freestanding, doccia a filo pavimento, piastrelle bianche, piastrelle diamantate, pareti bianche, pavimento in cementine, lavabo sottopiano, top in quarzo composito, pavimento bianco, porta doccia a battente, top bianco, nicchia, due lavabi, mobile bagno incassato e pareti in perlinato
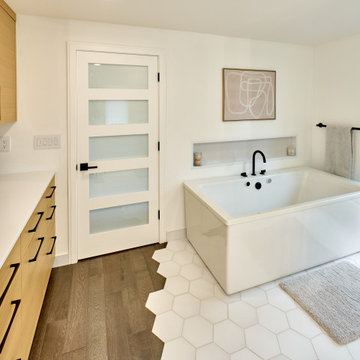
Master suite bathroom featuring white oak custom cabinetry, linen storage, and a pull-out laundry hamper. Separate water closet, white hex tile flooring transition to wood flooring into master bedroom. White quartz countertop, black fixtures, and a large free-standing soaking tub.

Louisa, San Clemente Coastal Modern Architecture
The brief for this modern coastal home was to create a place where the clients and their children and their families could gather to enjoy all the beauty of living in Southern California. Maximizing the lot was key to unlocking the potential of this property so the decision was made to excavate the entire property to allow natural light and ventilation to circulate through the lower level of the home.
A courtyard with a green wall and olive tree act as the lung for the building as the coastal breeze brings fresh air in and circulates out the old through the courtyard.
The concept for the home was to be living on a deck, so the large expanse of glass doors fold away to allow a seamless connection between the indoor and outdoors and feeling of being out on the deck is felt on the interior. A huge cantilevered beam in the roof allows for corner to completely disappear as the home looks to a beautiful ocean view and Dana Point harbor in the distance. All of the spaces throughout the home have a connection to the outdoors and this creates a light, bright and healthy environment.
Passive design principles were employed to ensure the building is as energy efficient as possible. Solar panels keep the building off the grid and and deep overhangs help in reducing the solar heat gains of the building. Ultimately this home has become a place that the families can all enjoy together as the grand kids create those memories of spending time at the beach.
Images and Video by Aandid Media.

In a home with just about 1000 sf our design needed to thoughtful, unlike the recent contractor-grade flip it had recently undergone. For clients who love to cook and entertain we came up with several floor plans and this open layout worked best. We used every inch available to add storage, work surfaces, and even squeezed in a 3/4 bath! Colorful but still soothing, the greens in the kitchen and blues in the bathroom remind us of Big Sur, and the nod to mid-century perfectly suits the home and it's new owners.
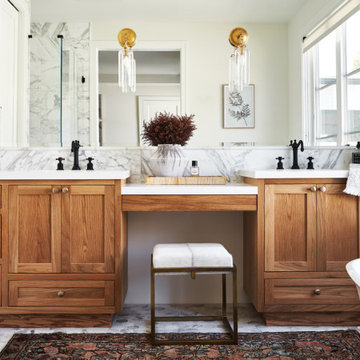
Our design studio completely transformed this California ranch with a light and airy palette highlighted with warm accents and an inviting, family-friendly ambience. All the living areas in the home are bathed in natural light and feature comfortable, functional furniture like cozy yet elegant sectionals. Floor-to-ceiling built-ins house the TVs and offer storage and display areas. The black-and-white fireplace is a design focal point with a decorative mirror flanked by sleek wall lights. Spacious white cabinetry provides abundant storage in the kitchen, and the light palette is complemented with gold pendants and fixtures. The bedrooms and bathrooms are oases of calm, offering luxurious retreats to unwind and rejuvenate.
---
Project designed by Vienna interior design studio Amy Peltier Interior Design & Home. They serve Mclean, Vienna, Bethesda, DC, Potomac, Great Falls, Chevy Chase, Rockville, Oakton, Alexandria, and the surrounding area.
---
For more about Amy Peltier Interior Design & Home, click here: https://peltierinteriors.com/
To learn more about this project, click here:
https://peltierinteriors.com/portfolio/california-ranch-luxury-interior-design/

Foto di una stanza da bagno padronale minimal di medie dimensioni con ante bianche, vasca da incasso, doccia aperta, bidè, pareti bianche, parquet chiaro, lavabo sospeso, top in quarzo composito, pavimento marrone, doccia con tenda, top bianco, un lavabo, mobile bagno freestanding e ante lisce
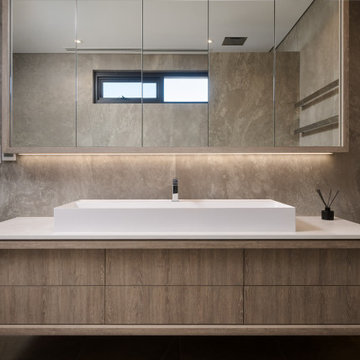
Ispirazione per una grande stanza da bagno per bambini design con ante lisce, ante marroni, vasca freestanding, doccia aperta, WC sospeso, piastrelle grigie, piastrelle in gres porcellanato, pareti grigie, pavimento in gres porcellanato, lavabo da incasso, top in quarzo composito, pavimento grigio, doccia aperta, top bianco, un lavabo e mobile bagno sospeso

Ispirazione per una stanza da bagno contemporanea di medie dimensioni con ante in legno chiaro, doccia aperta, pareti bianche, top in legno, pavimento grigio, doccia aperta e mobile bagno sospeso
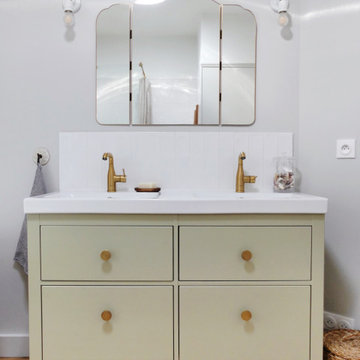
Rénovation et décoration d'une salle de bain dans un esprit chic et intemporel.
Esempio di una stanza da bagno padronale tradizionale di medie dimensioni con ante verdi, vasca da incasso, doccia a filo pavimento, piastrelle bianche, piastrelle in ceramica, pareti grigie, parquet chiaro, lavabo a consolle e due lavabi
Esempio di una stanza da bagno padronale tradizionale di medie dimensioni con ante verdi, vasca da incasso, doccia a filo pavimento, piastrelle bianche, piastrelle in ceramica, pareti grigie, parquet chiaro, lavabo a consolle e due lavabi

Reconfiguration of a dilapidated bathroom and separate toilet in a Victorian house in Walthamstow village.
The original toilet was situated straight off of the landing space and lacked any privacy as it opened onto the landing. The original bathroom was separate from the WC with the entrance at the end of the landing. To get to the rear bedroom meant passing through the bathroom which was not ideal. The layout was reconfigured to create a family bathroom which incorporated a walk-in shower where the original toilet had been and freestanding bath under a large sash window. The new bathroom is slightly slimmer than the original this is to create a short corridor leading to the rear bedroom.
The ceiling was removed and the joists exposed to create the feeling of a larger space. A rooflight sits above the walk-in shower and the room is flooded with natural daylight. Hanging plants are hung from the exposed beams bringing nature and a feeling of calm tranquility into the space.

Foto di un'ampia stanza da bagno padronale stile marino con ante in legno chiaro, vasca da incasso, doccia aperta, piastrelle bianche, piastrelle in ceramica, pareti bianche, pavimento in marmo, lavabo da incasso, top in quarzo composito, pavimento bianco, porta doccia a battente, top bianco, nicchia, due lavabi e mobile bagno incassato

A unique, bright and beautiful bathroom with texture and colour! The finishes in this space were selected to remind the owners of their previous overseas travels.
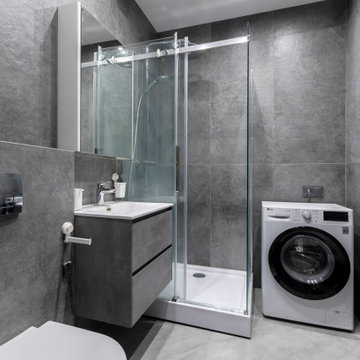
Ispirazione per una stanza da bagno con doccia industriale di medie dimensioni con ante lisce, ante grigie, doccia a filo pavimento, WC sospeso, piastrelle grigie, piastrelle in gres porcellanato, pareti grigie, pavimento in gres porcellanato, lavabo integrato, pavimento grigio, porta doccia scorrevole, un lavabo e mobile bagno sospeso

Foto di una stanza da bagno classica con doccia a filo pavimento, WC a due pezzi, piastrelle grigie, pareti bianche, parquet scuro, pavimento marrone e doccia aperta
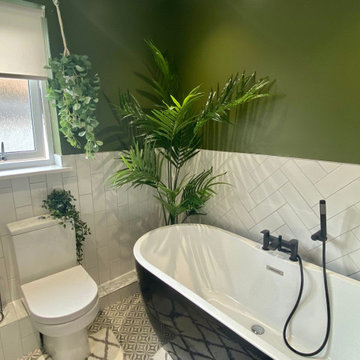
A standard new build bathroom transformed into a luxurious space.
Idee per una stanza da bagno per bambini minimal di medie dimensioni con ante lisce, ante in legno scuro, vasca freestanding, doccia a filo pavimento, WC a due pezzi, piastrelle in ceramica, pareti multicolore, porta doccia a battente, un lavabo e mobile bagno sospeso
Idee per una stanza da bagno per bambini minimal di medie dimensioni con ante lisce, ante in legno scuro, vasca freestanding, doccia a filo pavimento, WC a due pezzi, piastrelle in ceramica, pareti multicolore, porta doccia a battente, un lavabo e mobile bagno sospeso
Stanze da Bagno con doccia a filo pavimento e doccia aperta - Foto e idee per arredare
7