Stanze da Bagno con piastrelle in ceramica e parquet chiaro - Foto e idee per arredare
Filtra anche per:
Budget
Ordina per:Popolari oggi
1 - 20 di 2.007 foto
1 di 3

This small space now packs a modern punch with floor to ceiling white Herringbone tile and a deep green floating vanity. The Mid Century sconces give this bathroom a ton of style.

Luscious Bathroom in Storrington, West Sussex
A luscious green bathroom design is complemented by matt black accents and unique platform for a feature bath.
The Brief
The aim of this project was to transform a former bedroom into a contemporary family bathroom, complete with a walk-in shower and freestanding bath.
This Storrington client had some strong design ideas, favouring a green theme with contemporary additions to modernise the space.
Storage was also a key design element. To help minimise clutter and create space for decorative items an inventive solution was required.
Design Elements
The design utilises some key desirables from the client as well as some clever suggestions from our bathroom designer Martin.
The green theme has been deployed spectacularly, with metro tiles utilised as a strong accent within the shower area and multiple storage niches. All other walls make use of neutral matt white tiles at half height, with William Morris wallpaper used as a leafy and natural addition to the space.
A freestanding bath has been placed central to the window as a focal point. The bathing area is raised to create separation within the room, and three pendant lights fitted above help to create a relaxing ambience for bathing.
Special Inclusions
Storage was an important part of the design.
A wall hung storage unit has been chosen in a Fjord Green Gloss finish, which works well with green tiling and the wallpaper choice. Elsewhere plenty of storage niches feature within the room. These add storage for everyday essentials, decorative items, and conceal items the client may not want on display.
A sizeable walk-in shower was also required as part of the renovation, with designer Martin opting for a Crosswater enclosure in a matt black finish. The matt black finish teams well with other accents in the room like the Vado brassware and Eastbrook towel rail.
Project Highlight
The platformed bathing area is a great highlight of this family bathroom space.
It delivers upon the freestanding bath requirement of the brief, with soothing lighting additions that elevate the design. Wood-effect porcelain floor tiling adds an additional natural element to this renovation.
The End Result
The end result is a complete transformation from the former bedroom that utilised this space.
The client and our designer Martin have combined multiple great finishes and design ideas to create a dramatic and contemporary, yet functional, family bathroom space.
Discover how our expert designers can transform your own bathroom with a free design appointment and quotation. Arrange a free appointment in showroom or online.

Adjacent to the spectacular soaking tub is the custom-designed glass shower enclosure, framed by smoke-colored wall and floor tile. Oak flooring and cabinetry blend easily with the teak ceiling soffit details. Architecture and interior design by Pierre Hoppenot, Studio PHH Architects.

An award winning project to transform a two storey Victorian terrace house into a generous family home with the addition of both a side extension and loft conversion.
The side extension provides a light filled open plan kitchen/dining room under a glass roof and bi-folding doors gives level access to the south facing garden. A generous master bedroom with en-suite is housed in the converted loft. A fully glazed dormer provides the occupants with an abundance of daylight and uninterrupted views of the adjacent Wendell Park.
Winner of the third place prize in the New London Architecture 'Don't Move, Improve' Awards 2016
Photograph: Salt Productions
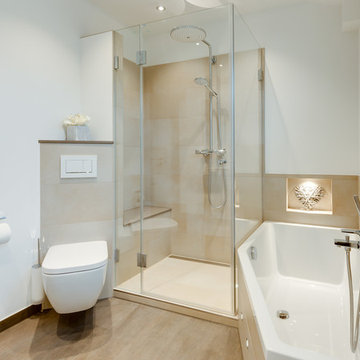
In der Dusche sorgt der integrierte Duschsitz für Sicherheit und Komfort. Die Duschsitzfläche wurde ebenso wie die Fensterbank und die Regalablage über dem WC aus stilvollem Quarzstein konzipiert.

Master bathroom with handmade glazed ceramic tile and wood console vanity. View to pass-through walk-in master closet. Photo by Kyle Born.
Esempio di una stanza da bagno padronale country di medie dimensioni con ante con finitura invecchiata, vasca freestanding, WC a due pezzi, piastrelle bianche, piastrelle in ceramica, pareti blu, parquet chiaro, lavabo sottopiano, top in marmo, pavimento marrone, porta doccia a battente e ante lisce
Esempio di una stanza da bagno padronale country di medie dimensioni con ante con finitura invecchiata, vasca freestanding, WC a due pezzi, piastrelle bianche, piastrelle in ceramica, pareti blu, parquet chiaro, lavabo sottopiano, top in marmo, pavimento marrone, porta doccia a battente e ante lisce

Proyecto realizado por The Room Studio
Fotografías: Mauricio Fuertes
Ispirazione per una stanza da bagno padronale mediterranea di medie dimensioni con piastrelle in ceramica, parquet chiaro, ante lisce, ante in legno chiaro, piastrelle grigie, piastrelle multicolore, piastrelle bianche, pareti grigie, lavabo rettangolare, pavimento beige e top grigio
Ispirazione per una stanza da bagno padronale mediterranea di medie dimensioni con piastrelle in ceramica, parquet chiaro, ante lisce, ante in legno chiaro, piastrelle grigie, piastrelle multicolore, piastrelle bianche, pareti grigie, lavabo rettangolare, pavimento beige e top grigio

Steam shower with Fireclay "Calcite" field tile with white oak cabinets and floor. Photo by Clark Dugger
Idee per una stanza da bagno con doccia minimalista di medie dimensioni con ante in stile shaker, ante in legno chiaro, doccia alcova, WC sospeso, piastrelle bianche, piastrelle in ceramica, pareti bianche, parquet chiaro, lavabo sottopiano, top in saponaria, pavimento giallo e porta doccia a battente
Idee per una stanza da bagno con doccia minimalista di medie dimensioni con ante in stile shaker, ante in legno chiaro, doccia alcova, WC sospeso, piastrelle bianche, piastrelle in ceramica, pareti bianche, parquet chiaro, lavabo sottopiano, top in saponaria, pavimento giallo e porta doccia a battente
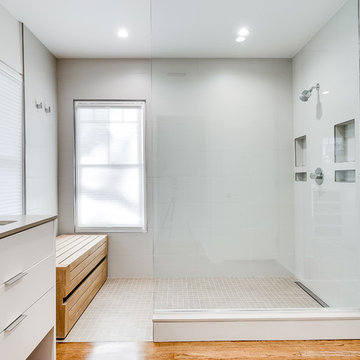
simple lines.....modern simplicity!
Foto di una stanza da bagno per bambini minimalista con piastrelle grigie, piastrelle in ceramica, parquet chiaro e top in quarzite
Foto di una stanza da bagno per bambini minimalista con piastrelle grigie, piastrelle in ceramica, parquet chiaro e top in quarzite
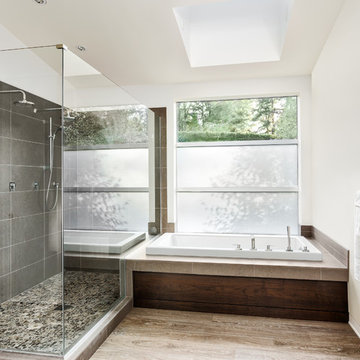
Idee per una grande stanza da bagno padronale contemporanea con vasca idromassaggio, doccia alcova, pareti bianche, parquet chiaro, piastrelle grigie, piastrelle in ceramica e porta doccia a battente

Esempio di una stanza da bagno con doccia stile rurale di medie dimensioni con ante in stile shaker, ante in legno scuro, doccia alcova, WC a due pezzi, piastrelle marroni, piastrelle in ceramica, pareti beige, parquet chiaro, lavabo sottopiano, top in superficie solida, pavimento marrone, doccia aperta e top marrone
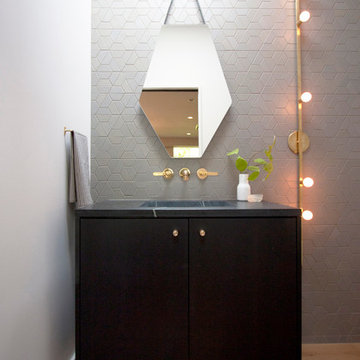
Foto di una stanza da bagno minimal con ante lisce, ante nere, piastrelle grigie, pareti grigie, parquet chiaro, piastrelle in ceramica, top in saponaria e lavabo integrato
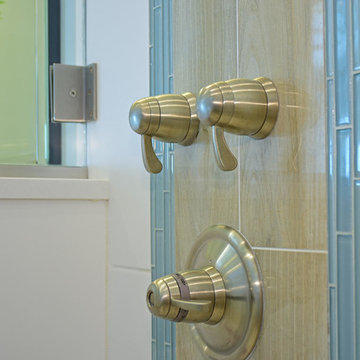
Photography by Tone Images. Home built by Gagne Construction. Finishes by Orange Moon Interiors.
Foto di una piccola stanza da bagno padronale stile marinaro con lavabo sottopiano, ante con riquadro incassato, doccia ad angolo, WC monopezzo, piastrelle bianche, piastrelle in ceramica, pareti blu, parquet chiaro e top in quarzite
Foto di una piccola stanza da bagno padronale stile marinaro con lavabo sottopiano, ante con riquadro incassato, doccia ad angolo, WC monopezzo, piastrelle bianche, piastrelle in ceramica, pareti blu, parquet chiaro e top in quarzite
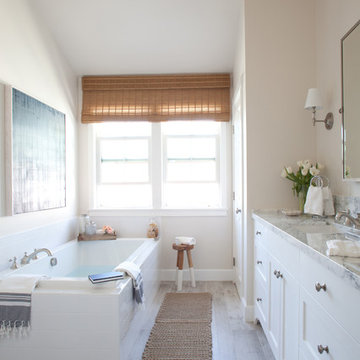
Amy Bartlam Photography
Foto di una stretta e lunga stanza da bagno padronale country di medie dimensioni con lavabo sottopiano, ante in stile shaker, ante bianche, top in marmo, piastrelle bianche, piastrelle in ceramica, pareti beige, parquet chiaro e vasca da incasso
Foto di una stretta e lunga stanza da bagno padronale country di medie dimensioni con lavabo sottopiano, ante in stile shaker, ante bianche, top in marmo, piastrelle bianche, piastrelle in ceramica, pareti beige, parquet chiaro e vasca da incasso

Esempio di una grande stanza da bagno padronale minimal con ante lisce, ante in legno scuro, doccia a filo pavimento, parquet chiaro, lavabo integrato, porta doccia a battente, piastrelle bianche, pareti bianche, top in cemento e piastrelle in ceramica

Complete Bathroom Remodel;
- Demolition of old Bathroom.
- Installation of Shower Tile; Walls and Floors
- Installation of clear, glass Shower Door/Enclosure
- Installation of light, hardwood Flooring.
- Installation of Windows, Trim and Blinds.
- Fresh Paint to finish.
- All Carpentry, Plumbing, Electrical and Painting requirements per the remodeling project.

Foto di una stanza da bagno per bambini minimalista di medie dimensioni con ante a filo, ante blu, doccia alcova, piastrelle blu, piastrelle in ceramica, pareti blu, parquet chiaro, lavabo da incasso, top in marmo, pavimento marrone, porta doccia a battente, top bianco, due lavabi e mobile bagno freestanding
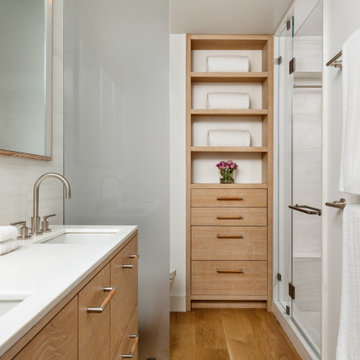
Ispirazione per una stanza da bagno padronale nordica di medie dimensioni con ante lisce, ante beige, doccia alcova, WC sospeso, piastrelle bianche, piastrelle in ceramica, pareti bianche, parquet chiaro, lavabo sottopiano, top in marmo, pavimento beige, porta doccia a battente e top bianco
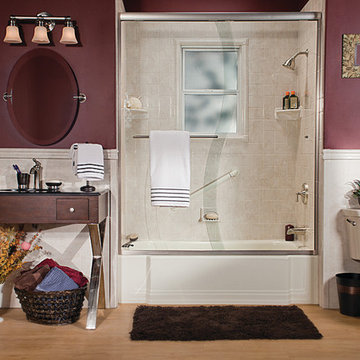
Biscuit Classic Bathtub, Travertine Windmill Walls, Window Kit, Brushed Nickel S Glass
Esempio di una stanza da bagno padronale di medie dimensioni con ante in legno bruno, vasca ad alcova, WC a due pezzi, piastrelle beige, pareti viola, parquet chiaro, ante lisce, vasca/doccia, piastrelle in ceramica, lavabo a bacinella e top in vetro
Esempio di una stanza da bagno padronale di medie dimensioni con ante in legno bruno, vasca ad alcova, WC a due pezzi, piastrelle beige, pareti viola, parquet chiaro, ante lisce, vasca/doccia, piastrelle in ceramica, lavabo a bacinella e top in vetro

The master suite was the last remnant of 1980’s (?) design within this renovated Charlottesville home. The intent of Alloy's renovation was to incorporate universal design principles into the couple's bathroom while bringing the clean modern design aesthetic from the rest of the house into their master suite.
After drastically altering the footprint of the existing bathroom to accommodate an occupant with compromised mobility, the architecture of this project, void of color, became a study in texture. To define the individual spaces of bathroom and to create a clean but not cold space, we used white tiles of various sizes, format, and material. In addition, the maple flooring that we installed in the bedroom was carried into the dry zones of the bathroom, while radiant heating was installed in the floors to create both physical and perceptual warmth throughout.
This project also involved a closet expansion that employs a modular closet system, and the installation of a new vanity in the master bedroom. The remainder of the renovations in the bedroom include a large sliding glass door that opens to the adjoining deck, new flooring, and new light fixtures throughout.
Andrea Hubbell Photography
Stanze da Bagno con piastrelle in ceramica e parquet chiaro - Foto e idee per arredare
1