Stanze da Bagno con piastrelle in ceramica e parquet chiaro - Foto e idee per arredare
Filtra anche per:
Budget
Ordina per:Popolari oggi
81 - 100 di 2.009 foto
1 di 3
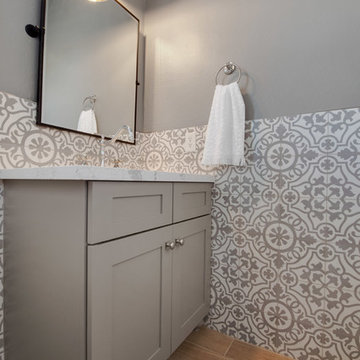
Idee per una piccola stanza da bagno con doccia tradizionale con ante in stile shaker, ante grigie, piastrelle grigie, piastrelle in ceramica, pareti grigie, parquet chiaro, lavabo integrato, pavimento marrone e top bianco
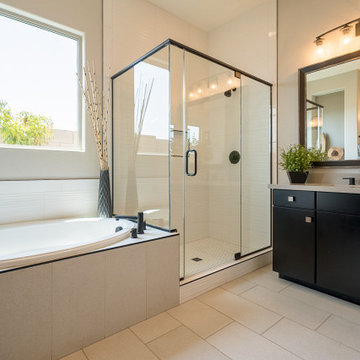
Immagine di una stanza da bagno padronale design di medie dimensioni con ante marroni, piastrelle beige, piastrelle in ceramica, top in superficie solida, top beige, ante lisce, vasca ad angolo, doccia ad angolo, pareti beige, parquet chiaro, lavabo sottopiano, pavimento beige e porta doccia a battente
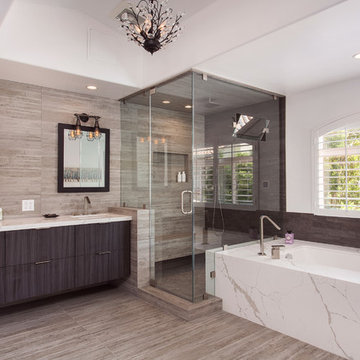
Full view of the sink and shower/tub in for this Master Bath
Idee per una grande stanza da bagno padronale scandinava con ante con bugna sagomata, ante in legno bruno, vasca ad angolo, doccia alcova, piastrelle marroni, piastrelle in ceramica, pareti bianche, parquet chiaro, lavabo sottopiano, top in quarzite, pavimento marrone, porta doccia a battente e top bianco
Idee per una grande stanza da bagno padronale scandinava con ante con bugna sagomata, ante in legno bruno, vasca ad angolo, doccia alcova, piastrelle marroni, piastrelle in ceramica, pareti bianche, parquet chiaro, lavabo sottopiano, top in quarzite, pavimento marrone, porta doccia a battente e top bianco
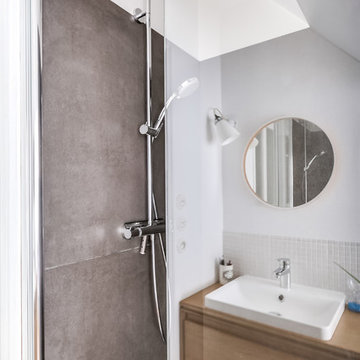
Guillaume Loyer
Ispirazione per una piccola stanza da bagno con doccia contemporanea con ante in legno chiaro, doccia alcova, piastrelle grigie, piastrelle in ceramica, pareti bianche, parquet chiaro, lavabo a bacinella e ante lisce
Ispirazione per una piccola stanza da bagno con doccia contemporanea con ante in legno chiaro, doccia alcova, piastrelle grigie, piastrelle in ceramica, pareti bianche, parquet chiaro, lavabo a bacinella e ante lisce
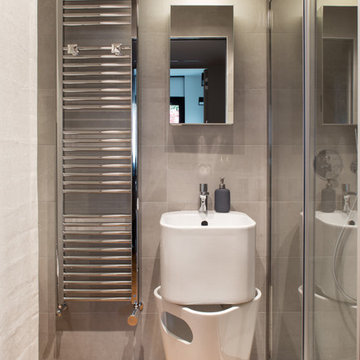
Foto di una stanza da bagno contemporanea di medie dimensioni con ante lisce, ante bianche, piastrelle grigie, piastrelle in ceramica, parquet chiaro e lavabo sospeso
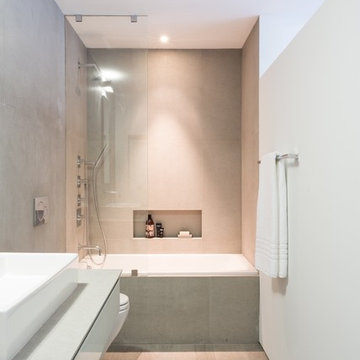
Photography © Claudia Uribe-Touri
Foto di una piccola stanza da bagno con doccia minimalista con lavabo rettangolare, consolle stile comò, vasca da incasso, vasca/doccia, WC sospeso, piastrelle beige, piastrelle in ceramica, pareti bianche, parquet chiaro, ante bianche, top in quarzo composito e doccia aperta
Foto di una piccola stanza da bagno con doccia minimalista con lavabo rettangolare, consolle stile comò, vasca da incasso, vasca/doccia, WC sospeso, piastrelle beige, piastrelle in ceramica, pareti bianche, parquet chiaro, ante bianche, top in quarzo composito e doccia aperta
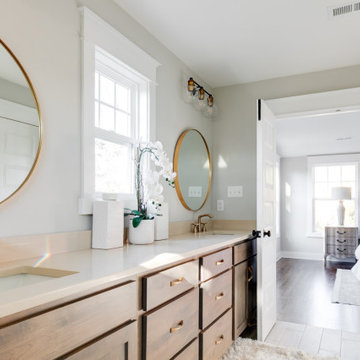
Charming and timeless, 5 bedroom, 3 bath, freshly-painted brick Dutch Colonial nestled in the quiet neighborhood of Sauer’s Gardens (in the Mary Munford Elementary School district)! We have fully-renovated and expanded this home to include the stylish and must-have modern upgrades, but have also worked to preserve the character of a historic 1920’s home. As you walk in to the welcoming foyer, a lovely living/sitting room with original fireplace is on your right and private dining room on your left. Go through the French doors of the sitting room and you’ll enter the heart of the home – the kitchen and family room. Featuring quartz countertops, two-toned cabinetry and large, 8’ x 5’ island with sink, the completely-renovated kitchen also sports stainless-steel Frigidaire appliances, soft close doors/drawers and recessed lighting. The bright, open family room has a fireplace and wall of windows that overlooks the spacious, fenced back yard with shed. Enjoy the flexibility of the first-floor bedroom/private study/office and adjoining full bath. Upstairs, the owner’s suite features a vaulted ceiling, 2 closets and dual vanity, water closet and large, frameless shower in the bath. Three additional bedrooms (2 with walk-in closets), full bath and laundry room round out the second floor. The unfinished basement, with access from the kitchen/family room, offers plenty of storage.
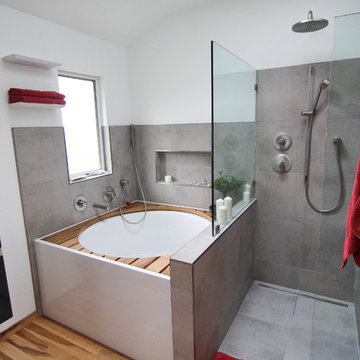
steines architecture
Ispirazione per una stanza da bagno padronale contemporanea di medie dimensioni con ante lisce, ante in legno bruno, vasca giapponese, doccia a filo pavimento, WC sospeso, piastrelle grigie, piastrelle in ceramica, pareti bianche, parquet chiaro e lavabo sospeso
Ispirazione per una stanza da bagno padronale contemporanea di medie dimensioni con ante lisce, ante in legno bruno, vasca giapponese, doccia a filo pavimento, WC sospeso, piastrelle grigie, piastrelle in ceramica, pareti bianche, parquet chiaro e lavabo sospeso
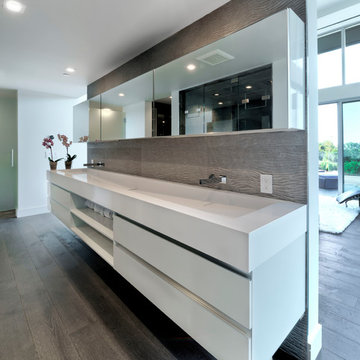
An Open concept Master Bath. Simply a wall dividing the Master bedroom and the Bath area without any doors or arches. A large hovering vanity covering the entire width of the wall. Large two persons sink complimenting the vanity, both in smoked white shades. Spacious, clutter free & practical, while the look remains modern and minimalist. Color of the floor comes back in the wall behind. Wall hung faucets & mirrors to show only what is absolutely necessary. Spotlights to ensure the light is spread evenly across the whole area.
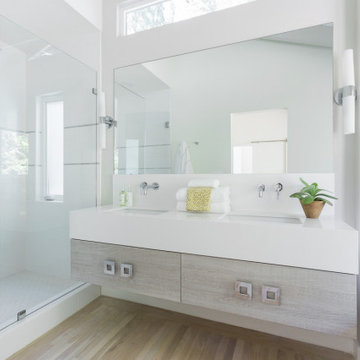
Immagine di una stanza da bagno padronale stile marino di medie dimensioni con ante in legno chiaro, vasca freestanding, doccia alcova, piastrelle bianche, piastrelle in ceramica, parquet chiaro, lavabo sottopiano, top in quarzite, pavimento bianco, porta doccia a battente, top bianco, nicchia, due lavabi, mobile bagno sospeso e soffitto a volta
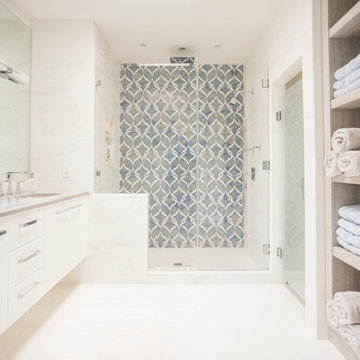
Glossy white wall mount vanity with blue marble top and grey textured wood dressing table with towel shelves.
Antar Construction Group
Esempio di una stanza da bagno padronale minimal di medie dimensioni con ante lisce, ante bianche, top in marmo, doccia alcova, WC a due pezzi, piastrelle bianche, piastrelle in ceramica, pareti bianche, parquet chiaro e lavabo sottopiano
Esempio di una stanza da bagno padronale minimal di medie dimensioni con ante lisce, ante bianche, top in marmo, doccia alcova, WC a due pezzi, piastrelle bianche, piastrelle in ceramica, pareti bianche, parquet chiaro e lavabo sottopiano
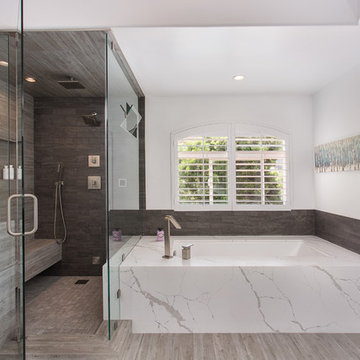
Steam shower and full slab tub with dark and light wood accents
Ispirazione per una grande stanza da bagno padronale nordica con ante con bugna sagomata, ante in legno bruno, vasca ad angolo, doccia alcova, piastrelle marroni, piastrelle in ceramica, pareti bianche, parquet chiaro, lavabo sottopiano, top in quarzite, pavimento marrone, porta doccia a battente e top bianco
Ispirazione per una grande stanza da bagno padronale nordica con ante con bugna sagomata, ante in legno bruno, vasca ad angolo, doccia alcova, piastrelle marroni, piastrelle in ceramica, pareti bianche, parquet chiaro, lavabo sottopiano, top in quarzite, pavimento marrone, porta doccia a battente e top bianco
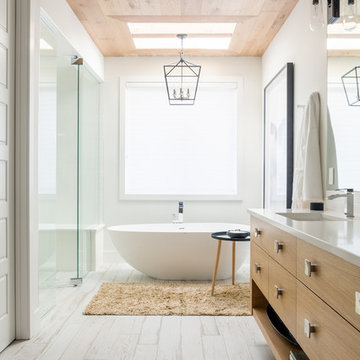
Klassen Photography
Immagine di una grande stanza da bagno padronale contemporanea con ante lisce, ante in legno chiaro, vasca freestanding, zona vasca/doccia separata, piastrelle bianche, piastrelle in ceramica, pareti bianche, parquet chiaro, lavabo da incasso, top in legno, pavimento bianco, porta doccia scorrevole e top bianco
Immagine di una grande stanza da bagno padronale contemporanea con ante lisce, ante in legno chiaro, vasca freestanding, zona vasca/doccia separata, piastrelle bianche, piastrelle in ceramica, pareti bianche, parquet chiaro, lavabo da incasso, top in legno, pavimento bianco, porta doccia scorrevole e top bianco
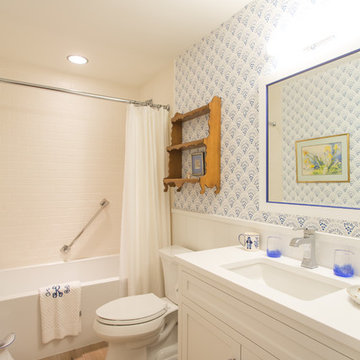
LOCKIE
Foto di una stanza da bagno con doccia classica di medie dimensioni con ante in stile shaker, ante bianche, vasca ad alcova, vasca/doccia, WC a due pezzi, piastrelle beige, piastrelle in ceramica, pareti beige, parquet chiaro, lavabo sottopiano, top in superficie solida, pavimento marrone e doccia con tenda
Foto di una stanza da bagno con doccia classica di medie dimensioni con ante in stile shaker, ante bianche, vasca ad alcova, vasca/doccia, WC a due pezzi, piastrelle beige, piastrelle in ceramica, pareti beige, parquet chiaro, lavabo sottopiano, top in superficie solida, pavimento marrone e doccia con tenda
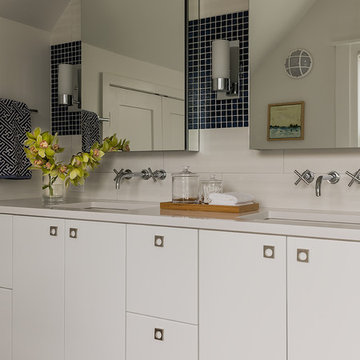
Foto di una stanza da bagno padronale scandinava di medie dimensioni con lavabo sottopiano, ante lisce, ante bianche, top in quarzo composito, vasca sottopiano, piastrelle blu, piastrelle in ceramica, pareti bianche e parquet chiaro
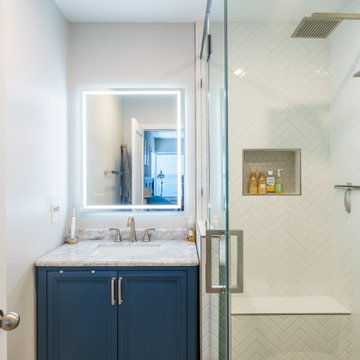
We turned this master bathroom into an updated bathroom that looks like it was from a magazine. It has a corner shower with white ceramic herringbone tiles, a precise hexagon floor, and wood encasing. The shower also has a new shower head and a tall glass encasing. For more of our work check out our website at PearlRemodeling.com
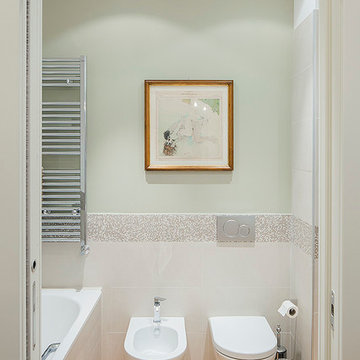
Salvatore Gozzo - Environmental Photography
Immagine di una stanza da bagno design con vasca da incasso, WC sospeso, piastrelle in ceramica, pareti verdi, parquet chiaro e vasca/doccia
Immagine di una stanza da bagno design con vasca da incasso, WC sospeso, piastrelle in ceramica, pareti verdi, parquet chiaro e vasca/doccia
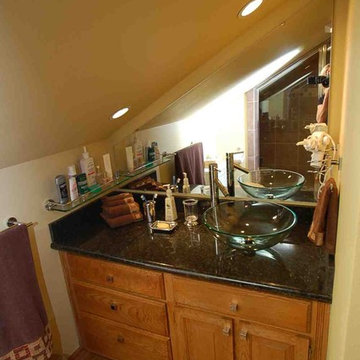
A dark attic bathroom transformed.
Foto di una piccola stanza da bagno con doccia chic con lavabo sottopiano, ante con bugna sagomata, ante in legno chiaro, top in granito, doccia alcova, piastrelle marroni, piastrelle in ceramica, pareti beige e parquet chiaro
Foto di una piccola stanza da bagno con doccia chic con lavabo sottopiano, ante con bugna sagomata, ante in legno chiaro, top in granito, doccia alcova, piastrelle marroni, piastrelle in ceramica, pareti beige e parquet chiaro

Luscious Bathroom in Storrington, West Sussex
A luscious green bathroom design is complemented by matt black accents and unique platform for a feature bath.
The Brief
The aim of this project was to transform a former bedroom into a contemporary family bathroom, complete with a walk-in shower and freestanding bath.
This Storrington client had some strong design ideas, favouring a green theme with contemporary additions to modernise the space.
Storage was also a key design element. To help minimise clutter and create space for decorative items an inventive solution was required.
Design Elements
The design utilises some key desirables from the client as well as some clever suggestions from our bathroom designer Martin.
The green theme has been deployed spectacularly, with metro tiles utilised as a strong accent within the shower area and multiple storage niches. All other walls make use of neutral matt white tiles at half height, with William Morris wallpaper used as a leafy and natural addition to the space.
A freestanding bath has been placed central to the window as a focal point. The bathing area is raised to create separation within the room, and three pendant lights fitted above help to create a relaxing ambience for bathing.
Special Inclusions
Storage was an important part of the design.
A wall hung storage unit has been chosen in a Fjord Green Gloss finish, which works well with green tiling and the wallpaper choice. Elsewhere plenty of storage niches feature within the room. These add storage for everyday essentials, decorative items, and conceal items the client may not want on display.
A sizeable walk-in shower was also required as part of the renovation, with designer Martin opting for a Crosswater enclosure in a matt black finish. The matt black finish teams well with other accents in the room like the Vado brassware and Eastbrook towel rail.
Project Highlight
The platformed bathing area is a great highlight of this family bathroom space.
It delivers upon the freestanding bath requirement of the brief, with soothing lighting additions that elevate the design. Wood-effect porcelain floor tiling adds an additional natural element to this renovation.
The End Result
The end result is a complete transformation from the former bedroom that utilised this space.
The client and our designer Martin have combined multiple great finishes and design ideas to create a dramatic and contemporary, yet functional, family bathroom space.
Discover how our expert designers can transform your own bathroom with a free design appointment and quotation. Arrange a free appointment in showroom or online.
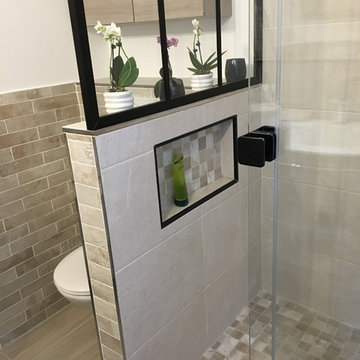
Belle rénovation de salle de bain.
Revoir l'agencement et moderniser .
Harmonie de beige pour une atmosphère reposante.
Joli choix de matériaux, jolie réalisation par AJC plomberie à l'Etang la ville
Stanze da Bagno con piastrelle in ceramica e parquet chiaro - Foto e idee per arredare
5