Stanze da Bagno con vasca ad alcova - Foto e idee per arredare
Filtra anche per:
Budget
Ordina per:Popolari oggi
2141 - 2160 di 68.949 foto
1 di 2
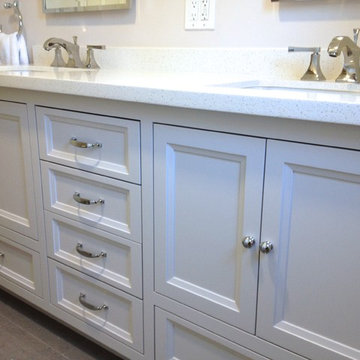
Immagine di una stanza da bagno tradizionale di medie dimensioni con lavabo sottopiano, ante con riquadro incassato, ante grigie, top in quarzo composito, vasca ad alcova, vasca/doccia, WC a due pezzi, piastrelle bianche, piastrelle in gres porcellanato, pareti grigie e pavimento in gres porcellanato
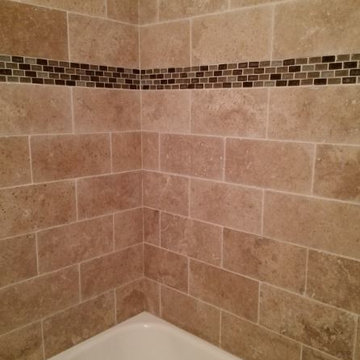
Travertine Shower. Glass Mosaic inlay.
Ispirazione per una piccola stanza da bagno tradizionale con ante con riquadro incassato, ante in legno bruno, top in granito, vasca ad alcova, vasca/doccia, piastrelle beige e piastrelle in pietra
Ispirazione per una piccola stanza da bagno tradizionale con ante con riquadro incassato, ante in legno bruno, top in granito, vasca ad alcova, vasca/doccia, piastrelle beige e piastrelle in pietra
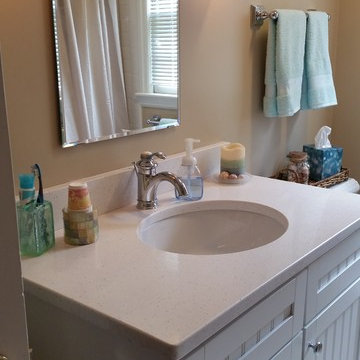
Idee per una piccola stanza da bagno per bambini stile marino con lavabo sottopiano, ante in stile shaker, ante bianche, top in quarzo composito, vasca ad alcova, WC a due pezzi, piastrelle bianche, piastrelle diamantate, pareti beige e pavimento con piastrelle in ceramica
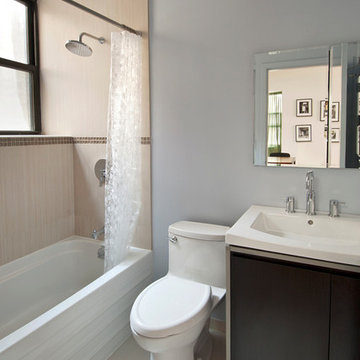
Idee per una piccola stanza da bagno design con lavabo a consolle, ante lisce, ante in legno bruno, vasca ad alcova, vasca/doccia, WC monopezzo, piastrelle beige, piastrelle in ceramica, pareti blu e pavimento con piastrelle in ceramica
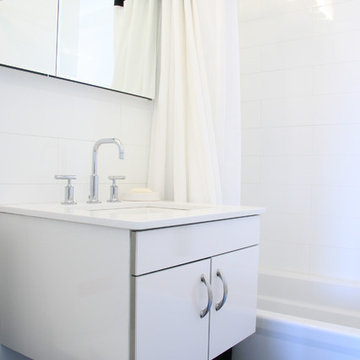
Complete Renovation
Idee per una piccola stanza da bagno con doccia minimalista con ante lisce, ante bianche, vasca ad alcova, vasca/doccia, WC a due pezzi, piastrelle bianche, piastrelle in gres porcellanato, pareti bianche, pavimento in linoleum, lavabo sospeso e top in superficie solida
Idee per una piccola stanza da bagno con doccia minimalista con ante lisce, ante bianche, vasca ad alcova, vasca/doccia, WC a due pezzi, piastrelle bianche, piastrelle in gres porcellanato, pareti bianche, pavimento in linoleum, lavabo sospeso e top in superficie solida
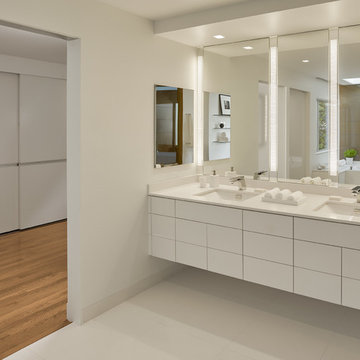
ASID Design Excellence First Place Residential – Kitchen and Bathroom: Michael Merrill Design Studio was approached three years ago by the homeowner to redesign her kitchen. Although she was dissatisfied with some aspects of her home, she still loved it dearly. As we discovered her passion for design, we began to rework her entire home--room by room, top to bottom.
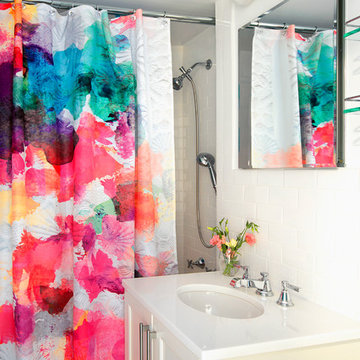
Ispirazione per una stanza da bagno minimal di medie dimensioni con lavabo sottopiano, ante beige, vasca ad alcova, vasca/doccia, piastrelle bianche e pareti bianche
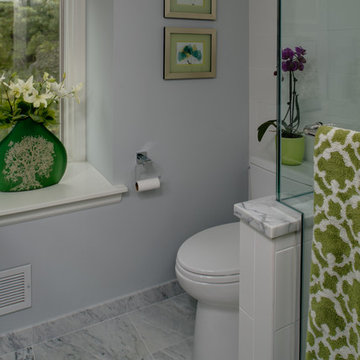
Guest Bathroom renovation. The Guest Bath features our Epiphany Custom cabinets that are floating. The doorstyle is a shaker profile. They are painted maple in Black. The top is Carrara White marble. The tile floor is 18 x 18 Carrara White marble. The sinks are Kohler's Ladena and the faucets are the Delta Arzo in chrome. The tub is Kohler's Archer. The tile surround is an 8 x 20 White tile by Epoca with Vihara Metta 1 x 4 tile in the niche.
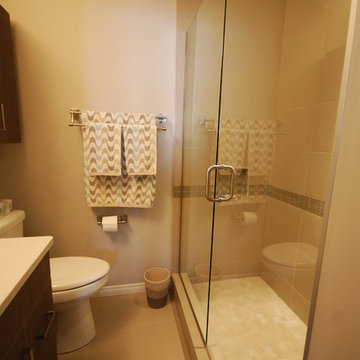
Aquarian Renovations
Esempio di una stanza da bagno minimal con lavabo sottopiano, ante lisce, ante in legno scuro, top in quarzite, vasca ad alcova, doccia alcova, WC a due pezzi, piastrelle beige, piastrelle in ceramica, pareti beige e pavimento con piastrelle in ceramica
Esempio di una stanza da bagno minimal con lavabo sottopiano, ante lisce, ante in legno scuro, top in quarzite, vasca ad alcova, doccia alcova, WC a due pezzi, piastrelle beige, piastrelle in ceramica, pareti beige e pavimento con piastrelle in ceramica
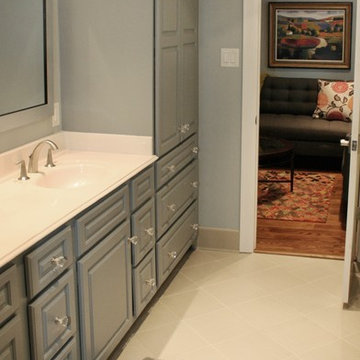
This guest bathroom was given a facelift with a fresh coat of paint on the walls and the cabinets, new tile on the floor, new plumbing fixtures and access to the upstairs family room was created by adding a door opposite the original.
We only design, build, and remodel homes that brilliantly reflect the unadorned beauty of everyday living.
For more information about this project please visit: www.gryphonbuilders.com. Or contact Allen Griffin, President of Gryphon Builders, at 281-236-8043 cell or email him at allen@gryphonbuilders.com
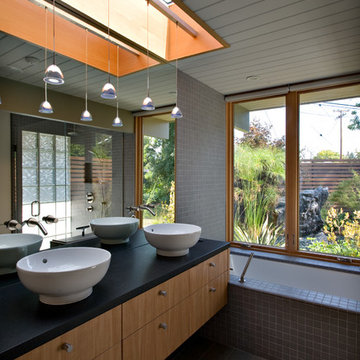
Reverse Shed Eichler
This project is part tear-down, part remodel. The original L-shaped plan allowed the living/ dining/ kitchen wing to be completely re-built while retaining the shell of the bedroom wing virtually intact. The rebuilt entertainment wing was enlarged 50% and covered with a low-slope reverse-shed roof sloping from eleven to thirteen feet. The shed roof floats on a continuous glass clerestory with eight foot transom. Cantilevered steel frames support wood roof beams with eaves of up to ten feet. An interior glass clerestory separates the kitchen and livingroom for sound control. A wall-to-wall skylight illuminates the north wall of the kitchen/family room. New additions at the back of the house add several “sliding” wall planes, where interior walls continue past full-height windows to the exterior, complimenting the typical Eichler indoor-outdoor ceiling and floor planes. The existing bedroom wing has been re-configured on the interior, changing three small bedrooms into two larger ones, and adding a guest suite in part of the original garage. A previous den addition provided the perfect spot for a large master ensuite bath and walk-in closet. Natural materials predominate, with fir ceilings, limestone veneer fireplace walls, anigre veneer cabinets, fir sliding windows and interior doors, bamboo floors, and concrete patios and walks. Landscape design by Bernard Trainor: www.bernardtrainor.com (see “Concrete Jungle” in April 2014 edition of Dwell magazine). Microsoft Media Center installation of the Year, 2008: www.cybermanor.com/ultimate_install.html (automated shades, radiant heating system, and lights, as well as security & sound).
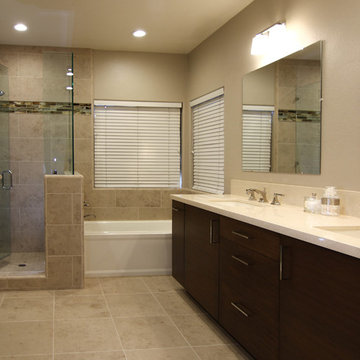
Finishes included porcelain tile, Grohe polished chrome shower slide bar, Kohler sinks, Quartz countertops, stainless shower accent tile with glass accent tile, custom Bamboo cabinetry, and stainless cabinetry hardware. I Photo: CAGE Design Build
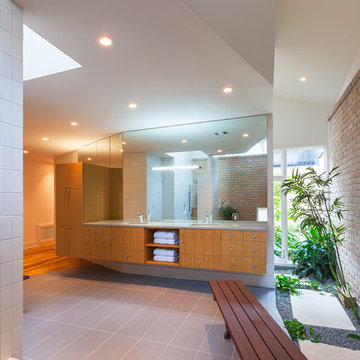
We used many different textures throughout the home to create a uniquely modern experience.
Photo: Ryan Farnau
Foto di una grande stanza da bagno padronale minimal con ante in legno chiaro, ante lisce, vasca ad alcova, piastrelle bianche, piastrelle in ceramica, pareti beige, pavimento con piastrelle in ceramica, lavabo sottopiano e top in granito
Foto di una grande stanza da bagno padronale minimal con ante in legno chiaro, ante lisce, vasca ad alcova, piastrelle bianche, piastrelle in ceramica, pareti beige, pavimento con piastrelle in ceramica, lavabo sottopiano e top in granito
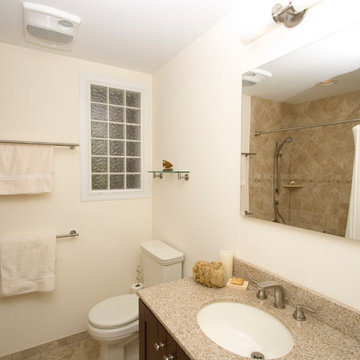
Project designed and developed by the Design Build Pros. Project managed and built by Innovative Remodeling Systems.
Foto di una stanza da bagno con doccia classica di medie dimensioni con ante in stile shaker, ante in legno bruno, vasca ad alcova, vasca/doccia, WC monopezzo, piastrelle beige, piastrelle in ceramica, pareti bianche, pavimento in travertino, lavabo sottopiano e top in laminato
Foto di una stanza da bagno con doccia classica di medie dimensioni con ante in stile shaker, ante in legno bruno, vasca ad alcova, vasca/doccia, WC monopezzo, piastrelle beige, piastrelle in ceramica, pareti bianche, pavimento in travertino, lavabo sottopiano e top in laminato
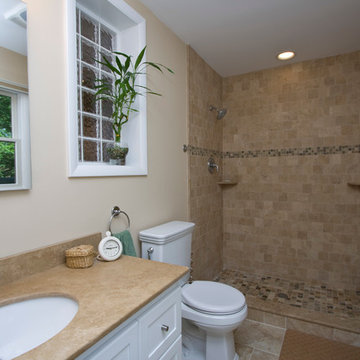
Project designed and developed by the Design Build Pros. Project managed and built by Innovative Remodeling Systems.
Ispirazione per una stanza da bagno con doccia tradizionale di medie dimensioni con ante in stile shaker, ante in legno bruno, vasca ad alcova, vasca/doccia, WC monopezzo, piastrelle beige, piastrelle in ceramica, pareti bianche, pavimento in travertino, lavabo sottopiano e top in saponaria
Ispirazione per una stanza da bagno con doccia tradizionale di medie dimensioni con ante in stile shaker, ante in legno bruno, vasca ad alcova, vasca/doccia, WC monopezzo, piastrelle beige, piastrelle in ceramica, pareti bianche, pavimento in travertino, lavabo sottopiano e top in saponaria
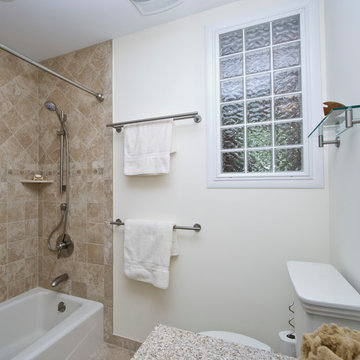
Project designed and developed by the Design Build Pros. Project managed and built by Innovative Remodeling Systems.
Esempio di una stanza da bagno con doccia chic di medie dimensioni con ante in stile shaker, ante in legno bruno, vasca ad alcova, vasca/doccia, WC monopezzo, piastrelle beige, piastrelle in ceramica, pareti bianche, pavimento in travertino, lavabo sottopiano e top in laminato
Esempio di una stanza da bagno con doccia chic di medie dimensioni con ante in stile shaker, ante in legno bruno, vasca ad alcova, vasca/doccia, WC monopezzo, piastrelle beige, piastrelle in ceramica, pareti bianche, pavimento in travertino, lavabo sottopiano e top in laminato
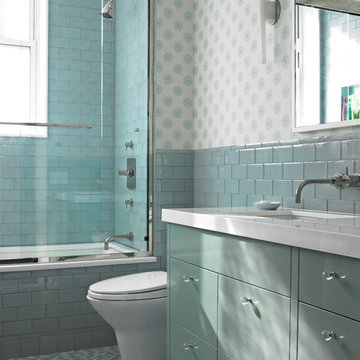
Rusk Renovations Inc.: Contractor,
Llewellyn Sinkler Inc.: Interior Designer,
Cynthia Wright: Architect,
Laura Moss: Photographer
Ispirazione per una stanza da bagno design con ante lisce, ante blu, vasca ad alcova, vasca/doccia, piastrelle blu e top bianco
Ispirazione per una stanza da bagno design con ante lisce, ante blu, vasca ad alcova, vasca/doccia, piastrelle blu e top bianco
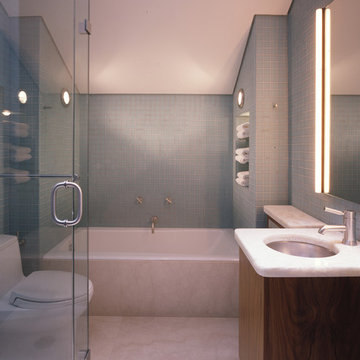
Photos Courtesy of Sharon Risedorph
Immagine di una stanza da bagno contemporanea con lavabo sottopiano, ante lisce, ante in legno bruno, vasca ad alcova, doccia ad angolo, WC monopezzo, piastrelle blu e piastrelle a mosaico
Immagine di una stanza da bagno contemporanea con lavabo sottopiano, ante lisce, ante in legno bruno, vasca ad alcova, doccia ad angolo, WC monopezzo, piastrelle blu e piastrelle a mosaico
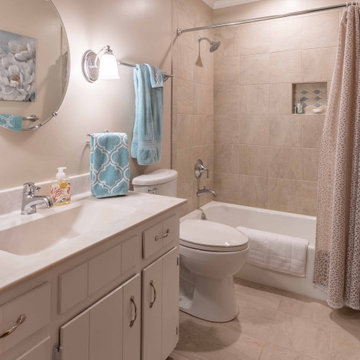
Bathrooms remodeled in 1970's home.
Immagine di una piccola stanza da bagno per bambini tradizionale con ante a filo, ante bianche, vasca ad alcova, vasca/doccia, WC monopezzo, piastrelle beige, piastrelle in ceramica, pareti beige, pavimento con piastrelle in ceramica, lavabo integrato, top in superficie solida, pavimento beige, doccia con tenda, top multicolore, nicchia, un lavabo e mobile bagno incassato
Immagine di una piccola stanza da bagno per bambini tradizionale con ante a filo, ante bianche, vasca ad alcova, vasca/doccia, WC monopezzo, piastrelle beige, piastrelle in ceramica, pareti beige, pavimento con piastrelle in ceramica, lavabo integrato, top in superficie solida, pavimento beige, doccia con tenda, top multicolore, nicchia, un lavabo e mobile bagno incassato
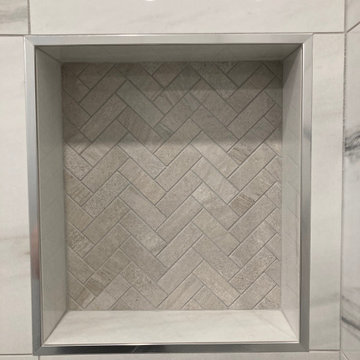
Mid-sized bathroom including porcelain marble tile in the shower stall with a Custom Niche and Deep Soaking Tub. Porcelain marble grey floor tile. Grey Floating Vanity and Carrara Marmi Quartz countertop sink. Also, a two-piece Kohler Persuade toilet surrounded in Blue/Gray walls.
Stanze da Bagno con vasca ad alcova - Foto e idee per arredare
108