Stanze da Bagno con vasca ad alcova e pareti beige - Foto e idee per arredare
Filtra anche per:
Budget
Ordina per:Popolari oggi
1 - 20 di 14.102 foto

Master Bath Remodel showcases new vanity cabinets, linen closet, and countertops with top mount sink. Shower / Tub surround completed with a large white subway tile and a large Italian inspired mosaic wall niche. Tile floors tie all the elements together in this beautiful bathroom.
Client loved their beautiful bathroom remodel: "French Creek Designs was easy to work with and provided us with a quality product. Karen guided us in making choices for our bathroom remodels that are beautiful and functional. Their showroom is stocked with the latest designs and materials. Definitely would work with them in the future."
French Creek Designs Kitchen & Bath Design Center
Making Your Home Beautiful One Room at A Time…
French Creek Designs Kitchen & Bath Design Studio - where selections begin. Let us design and dream with you. Overwhelmed on where to start that home improvement, kitchen or bath project? Let our designers sit down with you and take the overwhelming out of the picture and assist in choosing your materials. Whether new construction, full remodel or just a partial remodel, we can help you to make it an enjoyable experience to design your dream space. Call to schedule your free design consultation today with one of our exceptional designers 307-337-4500.
#openforbusiness #casper #wyoming #casperbusiness #frenchcreekdesigns #shoplocal #casperwyoming #bathremodeling #bathdesigners #cabinets #countertops #knobsandpulls #sinksandfaucets #flooring #tileandmosiacs #homeimprovement #masterbath #guestbath #smallbath #luxurybath

Tile in shower is called Walks White 12 x 24 White Natural 728730
Idee per una stanza da bagno padronale minimal di medie dimensioni con ante lisce, ante nere, vasca ad alcova, vasca/doccia, WC a due pezzi, piastrelle beige, piastrelle in gres porcellanato, pareti beige, pavimento in gres porcellanato, lavabo sottopiano, top in marmo, pavimento beige e porta doccia scorrevole
Idee per una stanza da bagno padronale minimal di medie dimensioni con ante lisce, ante nere, vasca ad alcova, vasca/doccia, WC a due pezzi, piastrelle beige, piastrelle in gres porcellanato, pareti beige, pavimento in gres porcellanato, lavabo sottopiano, top in marmo, pavimento beige e porta doccia scorrevole

Michael Merrill Design Studio remodeled this contemporary bathroom using organic elements - including a shaved pebble floor, linen textured vinyl wall covering, and a watery green wall tile. Here the cantilevered vanity is veneered in a rich walnut.

Guest Bathroom
Photographer: Philip Vile
Ispirazione per una piccola stanza da bagno contemporanea con lavabo da incasso, vasca ad alcova, vasca/doccia, piastrelle beige, piastrelle in ceramica, pareti beige, pavimento con piastrelle in ceramica e pavimento beige
Ispirazione per una piccola stanza da bagno contemporanea con lavabo da incasso, vasca ad alcova, vasca/doccia, piastrelle beige, piastrelle in ceramica, pareti beige, pavimento con piastrelle in ceramica e pavimento beige
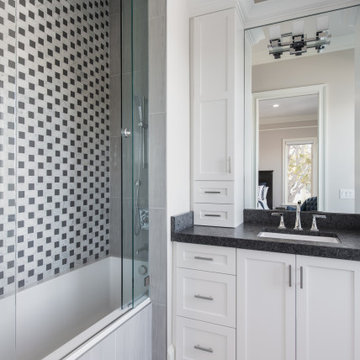
Foto di una stanza da bagno per bambini classica di medie dimensioni con ante con riquadro incassato, ante bianche, vasca ad alcova, vasca/doccia, pistrelle in bianco e nero, pareti beige, lavabo sottopiano, porta doccia scorrevole, top nero, un lavabo e mobile bagno incassato

You don't have to own a big celebrity mansion to have a beautifully appointed house finished with unique and special materials. When my clients bought an average condo kitted out with all the average builder-grade things that average builders stuff into spaces like that, they longed to make it theirs. Being collectors of colorful Fiesta tableware and lovers of extravagant stone, we set about infusing the space with a dose of their fun personality.
There wasn’t a corner of the house that went untouched in this extensive renovation. The ground floor got a complete make-over with a new Calacatta Gold tile floor, and I designed a very special border of Lunada Bay glass mosaic tiles that outlines the edge of every room.
We ripped out a solid walled staircase and replaced it with a visually lighter cable rail system, and a custom hanging chandelier now shines over the living room.
The kitchen was redesigned to take advantage of a wall that was previously just shallow pantry storage. By opening it up and installing cabinetry, we doubled the counter space and made the kitchen much more spacious and usable. We also removed a low hanging set of upper cabinets that cut off the kitchen from the rest of the ground floor spaces. Acquarella Fantasy quartzite graces the counter surfaces and continues down in a waterfall feature in order to enjoy as much of this stone’s natural beauty as possible.
One of my favorite spaces turned out to be the primary bathroom. The scheme for this room took shape when we were at a slab warehouse shopping for material. We stumbled across a packet of a stunning quartzite called Fusion Wow Dark and immediately fell in love. We snatched up a pair of slabs for the counter as well as the back wall of the shower. My clients were eager to be rid of a tub-shower alcove and create a spacious curbless shower, which meant a full piece of stone on the entire long wall would be stunning. To compliment it, I found a neutral, sandstone-like tile for the return walls of the shower and brought it around the remaining walls of the space, capped with a coordinating chair rail. But my client's love of gold and all things sparkly led us to a wonderful mosaic. Composed of shifting hues of honey and gold, I envisioned the mosaic on the vanity wall and as a backing for the niche in the shower. We chose a dark slate tile to ground the room, and designed a luxurious, glass French door shower enclosure. Little touches like a motion-detected toe kick night light at the vanity, oversized LED mirrors, and ultra-modern plumbing fixtures elevate this previously simple bathroom.
And I designed a watery-themed guest bathroom with a deep blue vanity, a large LED mirror, toe kick lights, and customized handmade porcelain tiles illustrating marshland scenes and herons.
All photos by Bernardo Grijalva
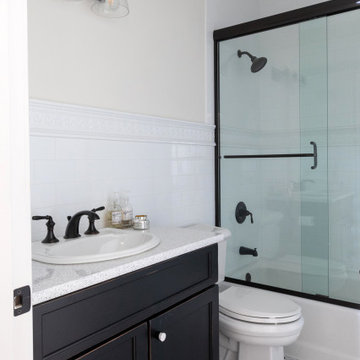
Charming guest bathroom
Foto di una stanza da bagno con doccia tradizionale di medie dimensioni con ante lisce, ante nere, vasca ad alcova, doccia alcova, WC a due pezzi, piastrelle bianche, piastrelle di cemento, pareti beige, pavimento con piastrelle a mosaico, lavabo sottopiano, top in quarzo composito, pavimento bianco, porta doccia a battente, top bianco, un lavabo e mobile bagno incassato
Foto di una stanza da bagno con doccia tradizionale di medie dimensioni con ante lisce, ante nere, vasca ad alcova, doccia alcova, WC a due pezzi, piastrelle bianche, piastrelle di cemento, pareti beige, pavimento con piastrelle a mosaico, lavabo sottopiano, top in quarzo composito, pavimento bianco, porta doccia a battente, top bianco, un lavabo e mobile bagno incassato

Custom bathroom with granite countertops and a three wall alcove bathtub.
Idee per una stanza da bagno per bambini classica di medie dimensioni con ante con bugna sagomata, ante in legno bruno, vasca ad alcova, vasca/doccia, WC monopezzo, piastrelle beige, piastrelle in gres porcellanato, pareti beige, pavimento con piastrelle in ceramica, lavabo integrato, top in granito, pavimento beige, doccia con tenda, top multicolore, nicchia, un lavabo e mobile bagno incassato
Idee per una stanza da bagno per bambini classica di medie dimensioni con ante con bugna sagomata, ante in legno bruno, vasca ad alcova, vasca/doccia, WC monopezzo, piastrelle beige, piastrelle in gres porcellanato, pareti beige, pavimento con piastrelle in ceramica, lavabo integrato, top in granito, pavimento beige, doccia con tenda, top multicolore, nicchia, un lavabo e mobile bagno incassato

jack and jill bath w/ make up area
Idee per una grande stanza da bagno per bambini american style con ante in stile shaker, ante bianche, vasca ad alcova, vasca/doccia, WC a due pezzi, piastrelle bianche, piastrelle in ceramica, pareti beige, pavimento con piastrelle in ceramica, lavabo sottopiano, top in quarzite, pavimento nero, doccia con tenda, top bianco, toilette, due lavabi e mobile bagno incassato
Idee per una grande stanza da bagno per bambini american style con ante in stile shaker, ante bianche, vasca ad alcova, vasca/doccia, WC a due pezzi, piastrelle bianche, piastrelle in ceramica, pareti beige, pavimento con piastrelle in ceramica, lavabo sottopiano, top in quarzite, pavimento nero, doccia con tenda, top bianco, toilette, due lavabi e mobile bagno incassato
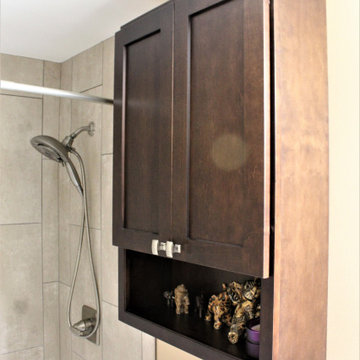
Cabinetry: Starmark
Style: Bridgeport w/ Five Piece Drawers
Finish: (Kitchen) Maple – Peppercorn; (Main Bath) Maple - Mocha
Countertop: Cutting Edge – (Kitchen) Mascavo Quartzite; (Main Bath) Silver Beach Granite
Sinks: (Kitchen) Blanco Valea in Metallic Gray; (Bath) Ceramic Under-mount Rectangle in White
Faucet/Plumbing: (Kitchen) Customers Own; (Main Bath) Delta Ashlyn in Chrome
Tub: American Standard – Studio Bathing Pool
Toilet: American Standard – Cadet Pro
Hardware: Hardware Resources – Annadale in Brushed Pewter/Satin Nickel
Kitchen Backsplash: Virginia Tile – Debut 2” x 6” in Dew; Delorean Grout
Kitchen Floor: (Customer’s Own)
Bath Tile: (Floor) Genesee Tile – Matrix Taupe 12”x24” w/ matching bullnose; (Shower Wall) Genesee Tile – Simply Modern in Simply Tan; (Shower Accent/Niche/Backsplash) Virginia Tile – Linear Glass/Stone Mosaic in Cappuccino
Designer: Devon Moore
Contractor: Pete Markoff

From foundation pour to welcome home pours, we loved every step of this residential design. This home takes the term “bringing the outdoors in” to a whole new level! The patio retreats, firepit, and poolside lounge areas allow generous entertaining space for a variety of activities.
Coming inside, no outdoor view is obstructed and a color palette of golds, blues, and neutrals brings it all inside. From the dramatic vaulted ceiling to wainscoting accents, no detail was missed.
The master suite is exquisite, exuding nothing short of luxury from every angle. We even brought luxury and functionality to the laundry room featuring a barn door entry, island for convenient folding, tiled walls for wet/dry hanging, and custom corner workspace – all anchored with fabulous hexagon tile.

A new tub was installed with a tall but thin-framed sliding glass door—a thoughtful design to accommodate taller family and guests. The shower walls were finished in a Porcelain marble-looking tile to match the vanity and floor tile, a beautiful deep blue that also grounds the space and pulls everything together. All-in-all, Gayler Design Build took a small cramped bathroom and made it feel spacious and airy, even without a window!
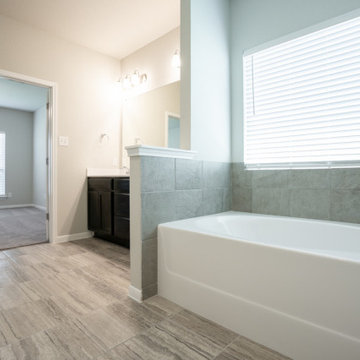
Esempio di una grande stanza da bagno padronale american style con ante con riquadro incassato, ante in legno bruno, vasca ad alcova, doccia ad angolo, WC a due pezzi, piastrelle beige, piastrelle in ceramica, pareti beige, pavimento con piastrelle in ceramica, lavabo sottopiano, top in quarzo composito, pavimento beige, porta doccia a battente, top bianco, toilette, due lavabi e mobile bagno incassato

Our master bathrooms will give you all the room you need for your morning and evening routines. With a double vanity and separate wet room, you are sure to fall in love with your new master bathroom.
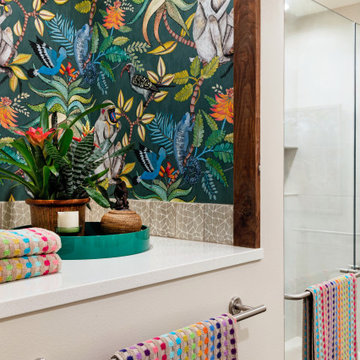
The client had several requirements for this Seattle kids bathroom remodel. They wanted to keep the existing bathtub, toilet and flooring; they wanted to fit two sinks into the space for their two teenage children; they wanted to integrate a niche into the shower area; lastly, they wanted a fun but sophisticated look that incorporated the theme of African wildlife into the design. Ellen Weiss Design accomplished all of these goals, surpassing the client's expectations. The client particularly loved the idea of opening up what had been a large unused (and smelly) built-in medicine cabinet to create an open and accessible space which now provides much-needed additional counter space and which has become a design focal point.
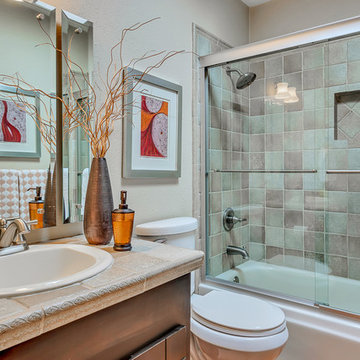
Esempio di una stanza da bagno con doccia stile americano di medie dimensioni con ante in legno bruno, vasca ad alcova, vasca/doccia, piastrelle multicolore, piastrelle in ceramica, pareti beige, lavabo da incasso, top piastrellato, porta doccia scorrevole e top beige
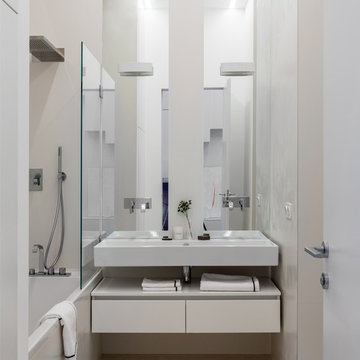
Фото Михаил Степанов.
Esempio di una stanza da bagno con doccia contemporanea di medie dimensioni con ante lisce, ante beige, vasca ad alcova, vasca/doccia, pavimento in gres porcellanato, pavimento beige, pareti beige, piastrelle beige, lavabo sospeso e doccia aperta
Esempio di una stanza da bagno con doccia contemporanea di medie dimensioni con ante lisce, ante beige, vasca ad alcova, vasca/doccia, pavimento in gres porcellanato, pavimento beige, pareti beige, piastrelle beige, lavabo sospeso e doccia aperta
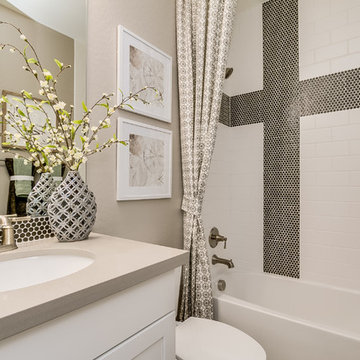
Immagine di una grande stanza da bagno per bambini contemporanea con ante con riquadro incassato, ante bianche, vasca ad alcova, vasca/doccia, piastrelle bianche, piastrelle in ceramica, pareti beige, pavimento con piastrelle in ceramica, lavabo sottopiano, top in superficie solida, pavimento beige e porta doccia a battente
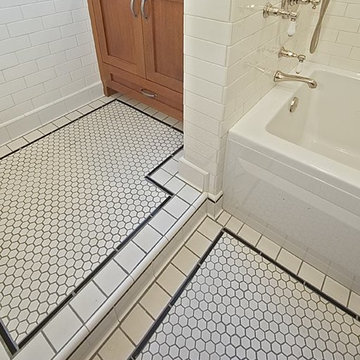
Ispirazione per una piccola stanza da bagno con doccia american style con ante in stile shaker, ante in legno scuro, vasca ad alcova, vasca/doccia, piastrelle bianche, piastrelle diamantate, pareti beige, pavimento con piastrelle in ceramica, lavabo sottopiano, top in granito, pavimento bianco, doccia con tenda e top nero
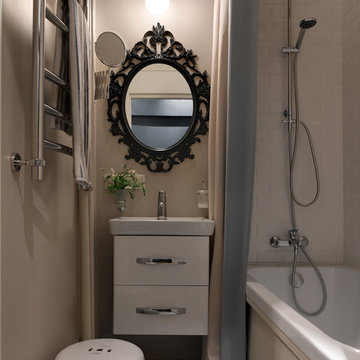
Сергей Ананьев
Immagine di una stanza da bagno padronale design con ante lisce, ante bianche, vasca ad alcova, vasca/doccia, piastrelle bianche, piastrelle diamantate, pareti beige, lavabo integrato, pavimento multicolore e doccia con tenda
Immagine di una stanza da bagno padronale design con ante lisce, ante bianche, vasca ad alcova, vasca/doccia, piastrelle bianche, piastrelle diamantate, pareti beige, lavabo integrato, pavimento multicolore e doccia con tenda
Stanze da Bagno con vasca ad alcova e pareti beige - Foto e idee per arredare
1