Soggiorni con pavimento in gres porcellanato e pavimento beige - Foto e idee per arredare
Filtra anche per:
Budget
Ordina per:Popolari oggi
1 - 20 di 5.095 foto
1 di 3

Esempio di un grande soggiorno design aperto con pareti beige, pavimento in gres porcellanato, camino lineare Ribbon, cornice del camino in cemento, TV a parete e pavimento beige
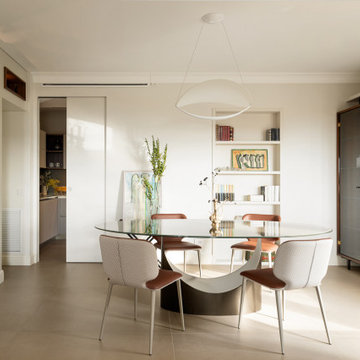
Immagine di un grande soggiorno contemporaneo aperto con libreria, pareti beige, pavimento in gres porcellanato, camino ad angolo, cornice del camino in legno, TV a parete, pavimento beige e con abbinamento di mobili antichi e moderni

Esempio di un soggiorno classico di medie dimensioni e aperto con pareti beige, pavimento in gres porcellanato, camino classico, cornice del camino in pietra, TV a parete, pavimento beige e soffitto a volta
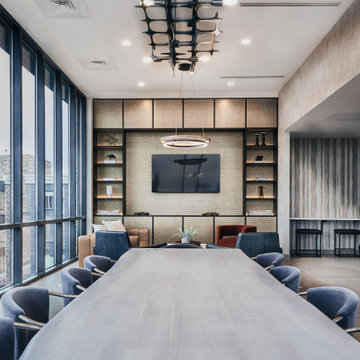
Immagine di un grande soggiorno minimal aperto con pareti beige, pavimento in gres porcellanato, parete attrezzata e pavimento beige

Custom cabinetry design, finishes, furniture, lighting and styling all by Amy Fox Interiors.
Foto di un grande soggiorno stile marinaro con pavimento in gres porcellanato e pavimento beige
Foto di un grande soggiorno stile marinaro con pavimento in gres porcellanato e pavimento beige
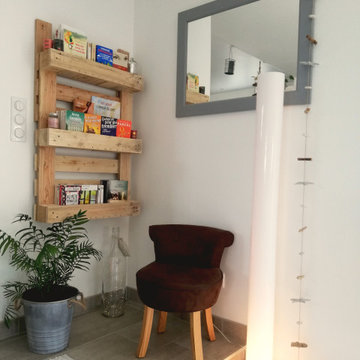
Les clients voulaient aménager un "coin perdu", après un échange et un regard d'ensemble sur la maison, je leur ai proposé de faire un coin bibliothèque.

Idee per un soggiorno minimalista di medie dimensioni e aperto con sala formale, pareti bianche, pavimento in gres porcellanato, nessun camino, TV a parete e pavimento beige
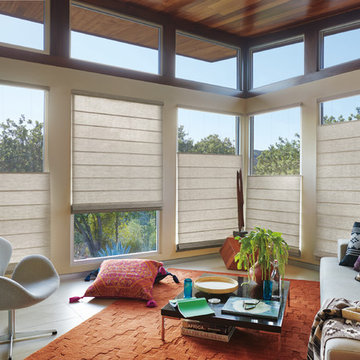
Esempio di un soggiorno contemporaneo di medie dimensioni e chiuso con sala formale, pareti beige, pavimento in gres porcellanato, nessun camino, nessuna TV e pavimento beige
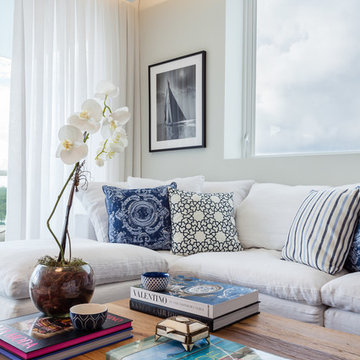
Esempio di un grande soggiorno minimal chiuso con pareti grigie, pavimento in gres porcellanato, TV a parete e pavimento beige

Meadowlark created a place to cuddle up with a good book. This custom home was designed and built by Meadowlark Design+Build in Ann Arbor, Michigan.
Photography by Dana Hoff Photography
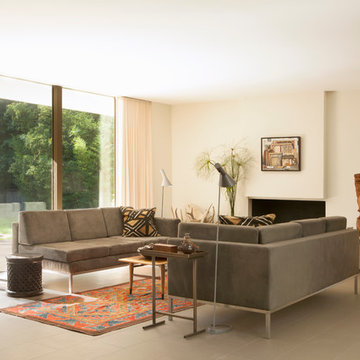
The connection between the interior and exterior was reinforced. /
photo: Karyn R Millet
Esempio di un soggiorno minimalista con pareti bianche, camino classico, pavimento in gres porcellanato e pavimento beige
Esempio di un soggiorno minimalista con pareti bianche, camino classico, pavimento in gres porcellanato e pavimento beige
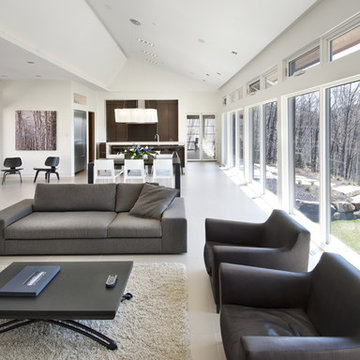
The key living spaces of this mountainside house are nestled in an intimate proximity to a granite outcrop on one side while opening to expansive distant views on the other.
Situated at the top of a mountain in the Laurentians with a commanding view of the valley below; the architecture of this house was well situated to take advantage of the site. This discrete siting within the terrain ensures both privacy from a nearby road and a powerful connection to the rugged terrain and distant mountainscapes. The client especially likes to watch the changing weather moving through the valley from the long expanse of the windows. Exterior materials were selected for their tactile earthy quality which blends with the natural context. In contrast, the interior has been rendered in subtle simplicity to bring a sense of calm and serenity as a respite from busy urban life and to enjoy the inside as a non-competing continuation of nature’s drama outside. An open plan with prismatic spaces heightens the sense of order and lightness.
The interior was finished with a minimalist theme and all extraneous details that did not contribute to function were eliminated. The first principal room accommodates the entry, living and dining rooms, and the kitchen. The kitchen is very elegant because the main working components are in the pantry. The client, who loves to entertain, likes to do all of the prep and plating out of view of the guests. The master bedroom with the ensuite bath, wardrobe, and dressing room also has a stunning view of the valley. It features a his and her vanity with a generous curb-less shower stall and a soaker tub in the bay window. Through the house, the built-in cabinets, custom designed the bedroom furniture, minimalist trim detail, and carefully selected lighting; harmonize with the neutral palette chosen for all finishes. This ensures that the beauty of the surrounding nature remains the star performer.
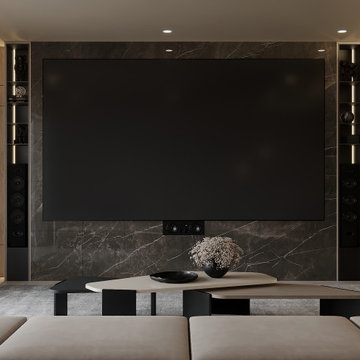
Foto di un soggiorno design con pavimento in gres porcellanato, parete attrezzata, pavimento beige e pareti in legno
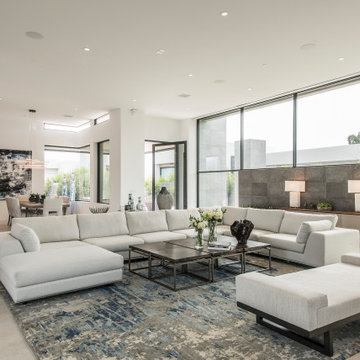
Above and Beyond is the third residence in a four-home collection in Paradise Valley, Arizona. Originally the site of the abandoned Kachina Elementary School, the infill community, appropriately named Kachina Estates, embraces the remarkable views of Camelback Mountain.
Nestled into an acre sized pie shaped cul-de-sac lot, the lot geometry and front facing view orientation created a remarkable privacy challenge and influenced the forward facing facade and massing. An iconic, stone-clad massing wall element rests within an oversized south-facing fenestration, creating separation and privacy while affording views “above and beyond.”
Above and Beyond has Mid-Century DNA married with a larger sense of mass and scale. The pool pavilion bridges from the main residence to a guest casita which visually completes the need for protection and privacy from street and solar exposure.
The pie-shaped lot which tapered to the south created a challenge to harvest south light. This was one of the largest spatial organization influencers for the design. The design undulates to embrace south sun and organically creates remarkable outdoor living spaces.
This modernist home has a palate of granite and limestone wall cladding, plaster, and a painted metal fascia. The wall cladding seamlessly enters and exits the architecture affording interior and exterior continuity.
Kachina Estates was named an Award of Merit winner at the 2019 Gold Nugget Awards in the category of Best Residential Detached Collection of the Year. The annual awards ceremony was held at the Pacific Coast Builders Conference in San Francisco, CA in May 2019.
Project Details: Above and Beyond
Architecture: Drewett Works
Developer/Builder: Bedbrock Developers
Interior Design: Est Est
Land Planner/Civil Engineer: CVL Consultants
Photography: Dino Tonn and Steven Thompson
Awards:
Gold Nugget Award of Merit - Kachina Estates - Residential Detached Collection of the Year
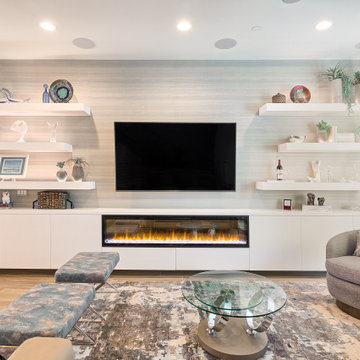
This perfectly blended townhouse fuses contemporary styling with laid back comfort.
The open floor plan integrates kitchen and living room entertaining. Bespoke details include furnishings that are custom detailed, a media wall with extensive storage, an LED fireplace for chilly mornings and home theatre-like flat screen television.
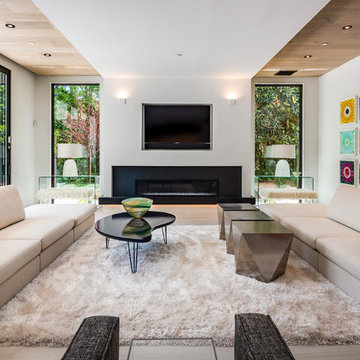
AO Fotos (Rickie Agapito)
Ispirazione per un soggiorno design con pareti bianche, camino lineare Ribbon, TV a parete, pavimento beige, pavimento in gres porcellanato e cornice del camino in pietra
Ispirazione per un soggiorno design con pareti bianche, camino lineare Ribbon, TV a parete, pavimento beige, pavimento in gres porcellanato e cornice del camino in pietra
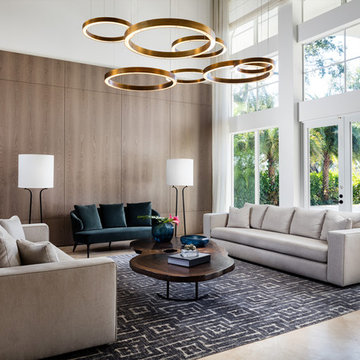
Idee per un grande soggiorno contemporaneo aperto con pareti bianche, pavimento beige e pavimento in gres porcellanato
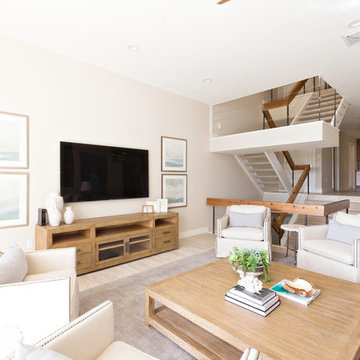
Shannon Lazic Photography
Immagine di un soggiorno classico di medie dimensioni e aperto con pareti beige, pavimento in gres porcellanato, TV a parete e pavimento beige
Immagine di un soggiorno classico di medie dimensioni e aperto con pareti beige, pavimento in gres porcellanato, TV a parete e pavimento beige
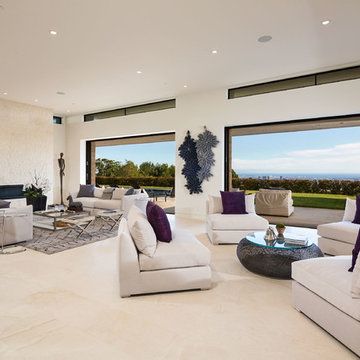
Erhard Pfeiffer
Ispirazione per un grande soggiorno minimal aperto con pareti bianche, camino lineare Ribbon, pavimento in gres porcellanato, cornice del camino in pietra e pavimento beige
Ispirazione per un grande soggiorno minimal aperto con pareti bianche, camino lineare Ribbon, pavimento in gres porcellanato, cornice del camino in pietra e pavimento beige
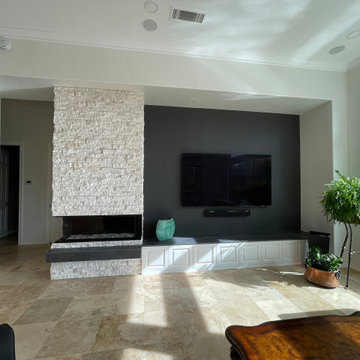
A contemporary traditional home remodel. A bright white kitchen with custom maple wood cabinetry, with a modified shaker raised panel style. Custom charging drawer, cutting boards and cookie sheets storage. Han Stone Calacatta Gold Quartz countertops, with a single bowl Blanco stainless steel sink and sink grid, Delta Essa Touch2o faucet, air switch for the disposal and stainless-steel appliances. Stainless steel pendant lights, strip outlets at the island and at the bottom of the upper cabinets, and LED strip lighting on a dimmer. Two, three-sided Valor gas fireplaces with Rockmount Stacked stone. Western Windows System 9’ pivot door in Bronze Anodized.
Soggiorni con pavimento in gres porcellanato e pavimento beige - Foto e idee per arredare
1