Soggiorni con cornice del camino in legno e nessuna TV - Foto e idee per arredare
Filtra anche per:
Budget
Ordina per:Popolari oggi
1 - 20 di 5.881 foto
1 di 3

Immagine di un soggiorno design di medie dimensioni e aperto con sala formale, pareti beige, parquet chiaro, camino lineare Ribbon, cornice del camino in legno, nessuna TV e pavimento marrone

This space combines the elements of wood and sleek lines to give this mountain home modern look. The dark leather cushion seats stand out from the wood slat divider behind them. A long table sits in front of a beautiful fireplace with a dark hardwood accent wall. The stairway acts as an additional divider that breaks one space from the other seamlessly.
Built by ULFBUILT. Contact us today to learn more.

This historic room has been brought back to life! The room was designed to capitalize on the wonderful architectural features. The signature use of French and English antiques with a captivating over mantel mirror draws the eye into this cozy space yet remains, elegant, timeless and fresh

Ispirazione per un soggiorno minimal di medie dimensioni e aperto con pareti grigie, pavimento in legno massello medio, camino classico, cornice del camino in legno, nessuna TV, pavimento marrone, soffitto a cassettoni e carta da parati

Idee per un grande soggiorno classico aperto con parquet scuro, camino classico, cornice del camino in legno, nessuna TV, pavimento marrone e soffitto a cassettoni

The family library or "den" with paneled walls, and a fresh furniture palette.
Foto di un soggiorno di medie dimensioni e chiuso con libreria, pareti marroni, parquet chiaro, camino classico, cornice del camino in legno, nessuna TV, pavimento beige, pannellatura e pareti in legno
Foto di un soggiorno di medie dimensioni e chiuso con libreria, pareti marroni, parquet chiaro, camino classico, cornice del camino in legno, nessuna TV, pavimento beige, pannellatura e pareti in legno
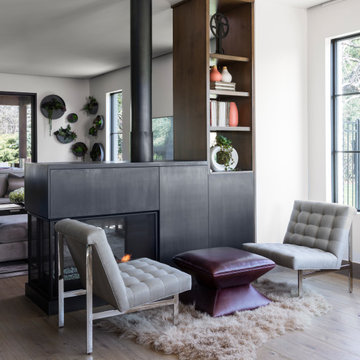
A statement fireplace acts as an artistic backdrop for a small gathering spot, naturally dividing the nook from the family room.
Emily Minton Refield Photography
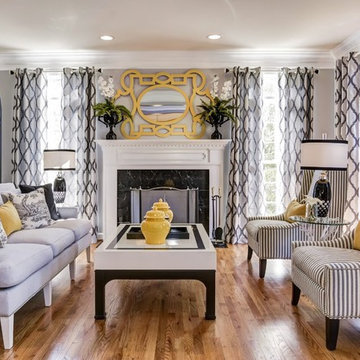
The striped slope armchairs and solid grey sofa reinforce the symmetry of the room created by the fireplace and the two windows. The custom-painted yellow tracery mirror, black urns filled with orchids & ferns, toile pillows, and yellow ginger jars add a French and Asian influence to the room. Both the Living and the Dining Room are flanked by custom round top curio cabinets which house the client’s miniature English country home's collection and crystal pieces from her grandmother. Hand-painted curtain rod finials and grey and charcoal patterned draperies unite the living and dining space.

Foto di un grande soggiorno tradizionale aperto con pareti bianche, pavimento in legno massello medio, camino classico, pavimento marrone, cornice del camino in legno e nessuna TV
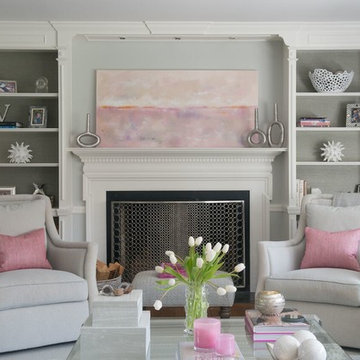
Jane Beiles Photography
Esempio di un soggiorno tradizionale di medie dimensioni e chiuso con sala formale, pareti grigie, camino classico, cornice del camino in legno, parquet scuro, nessuna TV e pavimento marrone
Esempio di un soggiorno tradizionale di medie dimensioni e chiuso con sala formale, pareti grigie, camino classico, cornice del camino in legno, parquet scuro, nessuna TV e pavimento marrone

Ispirazione per un grande soggiorno tradizionale aperto con sala formale, pareti marroni, pavimento in vinile, camino classico, cornice del camino in legno, nessuna TV e pavimento marrone
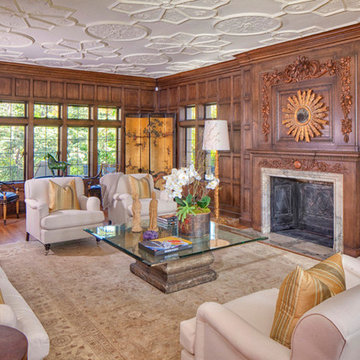
Original parged plaster ceilings were restored.
Sotheby's International
Ispirazione per un grande soggiorno classico chiuso con pavimento in legno massello medio, camino classico, sala formale, pareti marroni, cornice del camino in legno, nessuna TV e pavimento marrone
Ispirazione per un grande soggiorno classico chiuso con pavimento in legno massello medio, camino classico, sala formale, pareti marroni, cornice del camino in legno, nessuna TV e pavimento marrone
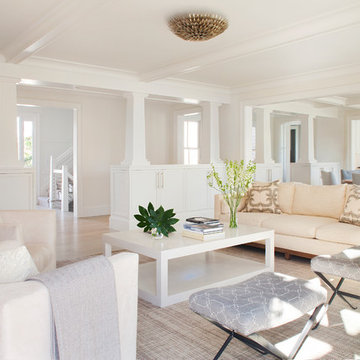
Jeffrey Allen
Foto di un soggiorno classico aperto con sala formale, pareti bianche, parquet chiaro, camino classico, cornice del camino in legno e nessuna TV
Foto di un soggiorno classico aperto con sala formale, pareti bianche, parquet chiaro, camino classico, cornice del camino in legno e nessuna TV
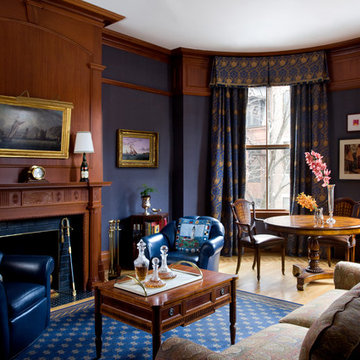
Grey Flannel Study, inspired by client's sailing obsession.
Idee per un grande soggiorno vittoriano aperto con sala formale, pareti blu, parquet chiaro, camino classico, cornice del camino in legno, nessuna TV e pavimento beige
Idee per un grande soggiorno vittoriano aperto con sala formale, pareti blu, parquet chiaro, camino classico, cornice del camino in legno, nessuna TV e pavimento beige
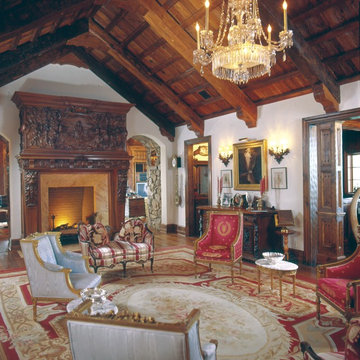
Esempio di un grande soggiorno stile americano chiuso con sala formale, pareti bianche, pavimento in legno massello medio, camino classico, cornice del camino in legno e nessuna TV
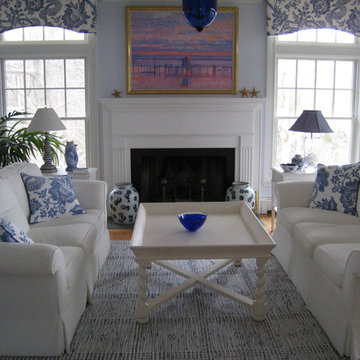
Foto di un soggiorno minimal di medie dimensioni e chiuso con sala formale, pareti blu, parquet chiaro, camino classico, cornice del camino in legno e nessuna TV
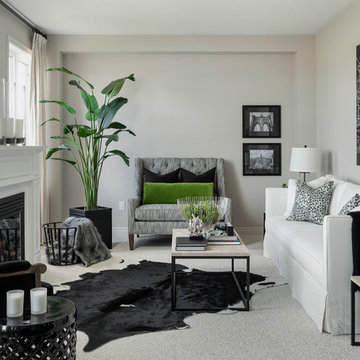
Idee per un grande soggiorno classico chiuso con pareti grigie, moquette, camino classico, sala formale, cornice del camino in legno, nessuna TV e pavimento grigio
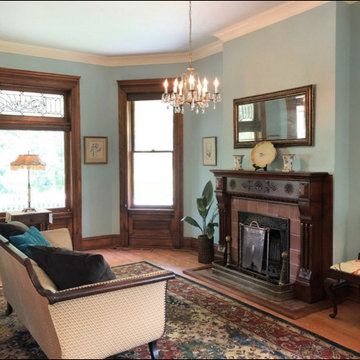
This sparsely furnished space lets the architecture speak for itself. A blue painted room to unwind and relax in. Queen Anne Victorian, Fairfield, Iowa. Belltown Design. Photography by Corelee Dey and Sharon Schmidt.

The Living Room is inspired by the Federal style. The elaborate plaster ceiling was designed by Tom Felton and fabricated by Foster Reeve's Studio. Coffers and ornament are derived from the classic details interpreted at the time of the early American colonies. The mantle was also designed by Tom to continue the theme of the room. the wonderful peach color on the walls compliments the painting, rug and fabrics. Chris Cooper photographer.

Idee per un grande soggiorno tradizionale chiuso con libreria, parquet scuro, camino classico, pareti beige, cornice del camino in legno, nessuna TV, pavimento marrone e tappeto
Soggiorni con cornice del camino in legno e nessuna TV - Foto e idee per arredare
1