Soggiorni ampi con cornice del camino piastrellata - Foto e idee per arredare
Filtra anche per:
Budget
Ordina per:Popolari oggi
1 - 20 di 1.512 foto
1 di 3

Photo: Lisa Petrole
Esempio di un ampio soggiorno minimalista aperto con pareti bianche, pavimento in gres porcellanato, camino lineare Ribbon, cornice del camino piastrellata, nessuna TV, pavimento grigio e sala formale
Esempio di un ampio soggiorno minimalista aperto con pareti bianche, pavimento in gres porcellanato, camino lineare Ribbon, cornice del camino piastrellata, nessuna TV, pavimento grigio e sala formale

This two-story fireplace was designed around the art display. Each piece was hand-selected and commissioned for the client.
Immagine di un ampio soggiorno moderno aperto con sala formale, pareti bianche, camino classico, cornice del camino piastrellata, TV a parete, pavimento bianco e soffitto ribassato
Immagine di un ampio soggiorno moderno aperto con sala formale, pareti bianche, camino classico, cornice del camino piastrellata, TV a parete, pavimento bianco e soffitto ribassato

Great Room of Newport Home.
Ispirazione per un ampio soggiorno minimal aperto con pareti bianche, pavimento in legno massello medio, camino classico, cornice del camino piastrellata, parete attrezzata e soffitto ribassato
Ispirazione per un ampio soggiorno minimal aperto con pareti bianche, pavimento in legno massello medio, camino classico, cornice del camino piastrellata, parete attrezzata e soffitto ribassato

Idee per un ampio soggiorno moderno aperto con pareti bianche, pavimento con piastrelle in ceramica, camino sospeso, cornice del camino piastrellata, TV a parete, pavimento bianco e carta da parati

Idee per un ampio soggiorno moderno stile loft con pareti grigie, parquet chiaro, camino lineare Ribbon, TV a parete, pavimento marrone, soffitto a volta e cornice del camino piastrellata

Great Room. The Sater Design Collection's luxury, French Country home plan "Belcourt" (Plan #6583). http://saterdesign.com/product/bel-court/

This contemporary beauty features a 3D porcelain tile wall with the TV and propane fireplace built in. The glass shelves are clear, starfire glass so they appear blue instead of green.

• SEE THROUGH FIREPLACE WITH CUSTOM TRIMMED MANTLE AND MARBLE SURROUND
• TWO STORY CEILING WITH CUSTOM DESIGNED WINDOW WALLS
• CUSTOM TRIMMED ACCENT COLUMNS
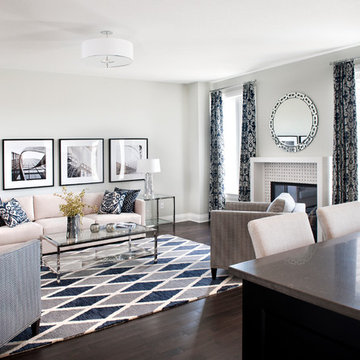
Westport model home great room in Poole Creek.
Photo by Marc Fowler of Metropolis Studios.
Immagine di un ampio soggiorno classico aperto con pareti grigie, parquet scuro, camino classico e cornice del camino piastrellata
Immagine di un ampio soggiorno classico aperto con pareti grigie, parquet scuro, camino classico e cornice del camino piastrellata

This is large format Ames Tile metallic series bronze, 24"by48" glazed porcelain tile. The fireplace is my montigo.
Nestled into the trees, the simple forms of this home seem one with nature. Designed to collect rainwater and exhaust the home’s warm air in the summer, the double-incline roof is defined by exposed beams of beautiful Douglas fir. The Original plan was designed with a growing family in mind, but also works well for this client’s destination location and entertaining guests. The 3 bedroom, 3 bath home features en suite bedrooms on both floors. In the great room, an operable wall of glass opens the house onto a shaded deck, with spectacular views of Center Bay on Gambier Island. Above - the peninsula sitting area is the perfect tree-fort getaway, for conversation and relaxing. Open to the fireplace below and the trees beyond, it is an ideal go-away place to inspire and be inspired.
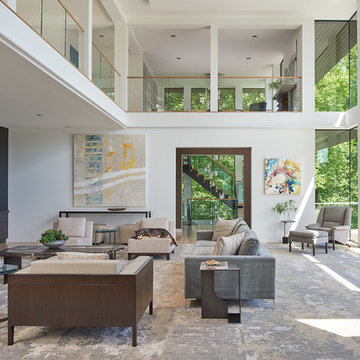
Idee per un ampio soggiorno contemporaneo chiuso con pareti bianche, parquet chiaro, TV a parete, pavimento beige, camino classico e cornice del camino piastrellata
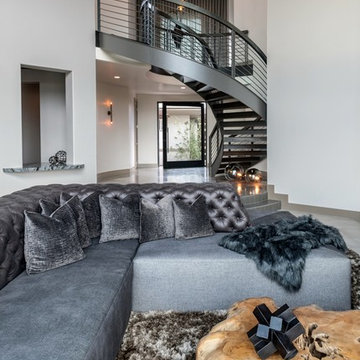
This 5687 sf home was a major renovation including significant modifications to exterior and interior structural components, walls and foundations. Included were the addition of several multi slide exterior doors, windows, new patio cover structure with master deck, climate controlled wine room, master bath steam shower, 4 new gas fireplace appliances and the center piece- a cantilever structural steel staircase with custom wood handrail and treads.
A complete demo down to drywall of all areas was performed excluding only the secondary baths, game room and laundry room where only the existing cabinets were kept and refinished. Some of the interior structural and partition walls were removed. All flooring, counter tops, shower walls, shower pans and tubs were removed and replaced.
New cabinets in kitchen and main bar by Mid Continent. All other cabinetry was custom fabricated and some existing cabinets refinished. Counter tops consist of Quartz, granite and marble. Flooring is porcelain tile and marble throughout. Wall surfaces are porcelain tile, natural stacked stone and custom wood throughout. All drywall surfaces are floated to smooth wall finish. Many electrical upgrades including LED recessed can lighting, LED strip lighting under cabinets and ceiling tray lighting throughout.
The front and rear yard was completely re landscaped including 2 gas fire features in the rear and a built in BBQ. The pool tile and plaster was refinished including all new concrete decking.
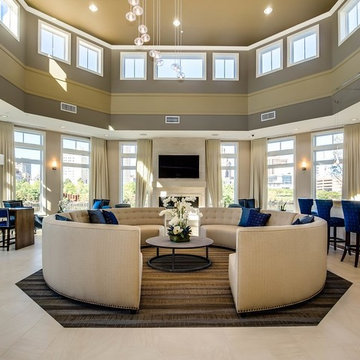
© Lisa Russman Photography
www.lisarussman.com
Immagine di un ampio soggiorno contemporaneo aperto con pareti beige, camino classico, TV a parete, sala formale, pavimento con piastrelle in ceramica, cornice del camino piastrellata e pavimento beige
Immagine di un ampio soggiorno contemporaneo aperto con pareti beige, camino classico, TV a parete, sala formale, pavimento con piastrelle in ceramica, cornice del camino piastrellata e pavimento beige
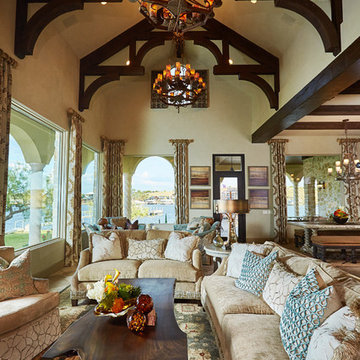
Idee per un ampio soggiorno mediterraneo aperto con sala formale, pareti beige, pavimento con piastrelle in ceramica, camino ad angolo, cornice del camino piastrellata e parete attrezzata
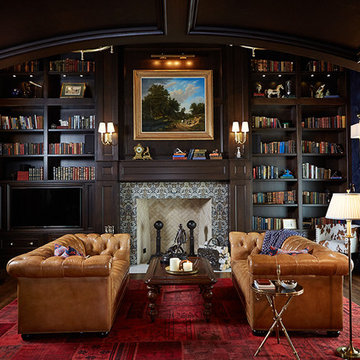
Library
Esempio di un ampio soggiorno classico aperto con pareti marroni, pavimento in legno massello medio, camino classico e cornice del camino piastrellata
Esempio di un ampio soggiorno classico aperto con pareti marroni, pavimento in legno massello medio, camino classico e cornice del camino piastrellata

Idee per un ampio soggiorno classico aperto con pareti bianche, parquet chiaro, camino classico, cornice del camino piastrellata, TV a parete, pavimento marrone e travi a vista

Esempio di un ampio soggiorno minimalista stile loft con pareti grigie, parquet chiaro, camino lineare Ribbon, TV a parete, pavimento marrone, soffitto a volta e cornice del camino piastrellata
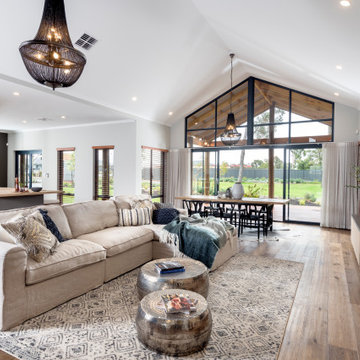
large informal open plan living room with soaring raked ceilings.
Each zone flows flawlessly, with a summer room and a winter room carefully positioned to maximise the delights of each season, and a stunning two-sided fireplace taking centre stage.
The spaces can be used as unique areas that have differing qualities dependent on the seasons. The grand central core enables for massive sight lines to external views both at the front and towards the rear.
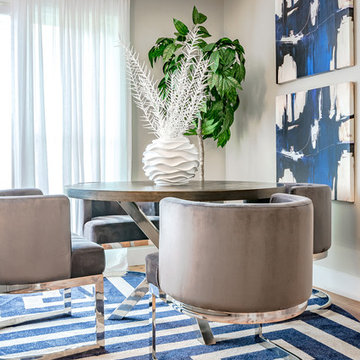
Atelier 27/21
Idee per un ampio soggiorno minimal con pareti grigie, parquet chiaro, stufa a legna, cornice del camino piastrellata, TV a parete e pavimento marrone
Idee per un ampio soggiorno minimal con pareti grigie, parquet chiaro, stufa a legna, cornice del camino piastrellata, TV a parete e pavimento marrone
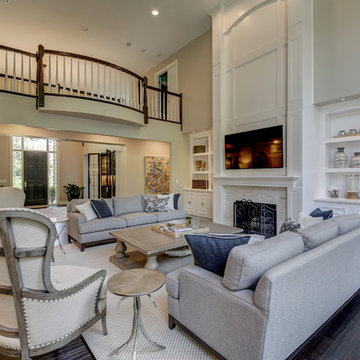
Kris Palen
Idee per un ampio soggiorno classico aperto con pareti grigie, parquet scuro, camino classico, cornice del camino piastrellata, TV a parete e pavimento marrone
Idee per un ampio soggiorno classico aperto con pareti grigie, parquet scuro, camino classico, cornice del camino piastrellata, TV a parete e pavimento marrone
Soggiorni ampi con cornice del camino piastrellata - Foto e idee per arredare
1