Soggiorni con pavimento in legno massello medio e cornice del camino in metallo - Foto e idee per arredare
Filtra anche per:
Budget
Ordina per:Popolari oggi
1 - 20 di 3.984 foto
1 di 3

Foto di un soggiorno moderno di medie dimensioni con pareti marroni, pavimento in legno massello medio, camino bifacciale, cornice del camino in metallo e pavimento marrone
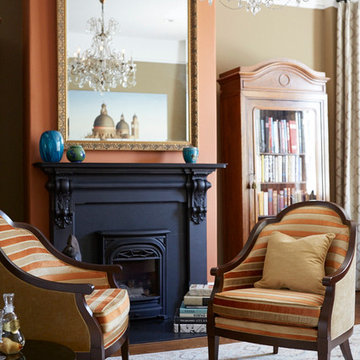
Liz Daly
Ispirazione per un soggiorno tradizionale di medie dimensioni e chiuso con sala formale, pareti arancioni, pavimento in legno massello medio, camino classico, cornice del camino in metallo e nessuna TV
Ispirazione per un soggiorno tradizionale di medie dimensioni e chiuso con sala formale, pareti arancioni, pavimento in legno massello medio, camino classico, cornice del camino in metallo e nessuna TV

This great room is a perfect bland of modern ad farmhouse featuring white brick, black metal, soft grays and oatmeal fabrics blended with reclaimed wood and exposed beams.

Our Seattle studio designed this stunning 5,000+ square foot Snohomish home to make it comfortable and fun for a wonderful family of six.
On the main level, our clients wanted a mudroom. So we removed an unused hall closet and converted the large full bathroom into a powder room. This allowed for a nice landing space off the garage entrance. We also decided to close off the formal dining room and convert it into a hidden butler's pantry. In the beautiful kitchen, we created a bright, airy, lively vibe with beautiful tones of blue, white, and wood. Elegant backsplash tiles, stunning lighting, and sleek countertops complete the lively atmosphere in this kitchen.
On the second level, we created stunning bedrooms for each member of the family. In the primary bedroom, we used neutral grasscloth wallpaper that adds texture, warmth, and a bit of sophistication to the space creating a relaxing retreat for the couple. We used rustic wood shiplap and deep navy tones to define the boys' rooms, while soft pinks, peaches, and purples were used to make a pretty, idyllic little girls' room.
In the basement, we added a large entertainment area with a show-stopping wet bar, a large plush sectional, and beautifully painted built-ins. We also managed to squeeze in an additional bedroom and a full bathroom to create the perfect retreat for overnight guests.
For the decor, we blended in some farmhouse elements to feel connected to the beautiful Snohomish landscape. We achieved this by using a muted earth-tone color palette, warm wood tones, and modern elements. The home is reminiscent of its spectacular views – tones of blue in the kitchen, primary bathroom, boys' rooms, and basement; eucalyptus green in the kids' flex space; and accents of browns and rust throughout.
---Project designed by interior design studio Kimberlee Marie Interiors. They serve the Seattle metro area including Seattle, Bellevue, Kirkland, Medina, Clyde Hill, and Hunts Point.
For more about Kimberlee Marie Interiors, see here: https://www.kimberleemarie.com/
To learn more about this project, see here:
https://www.kimberleemarie.com/modern-luxury-home-remodel-snohomish

Immagine di un soggiorno industriale di medie dimensioni e aperto con pareti nere, pavimento in legno massello medio, camino bifacciale, cornice del camino in metallo, TV nascosta, pavimento beige e soffitto in legno
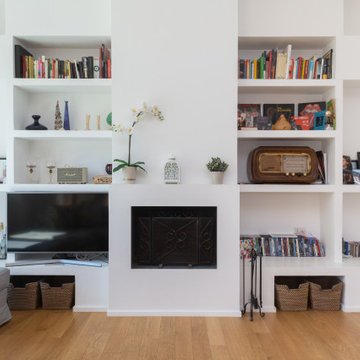
Esempio di un soggiorno minimalista di medie dimensioni e aperto con libreria, pareti bianche, pavimento in legno massello medio, camino classico, cornice del camino in metallo, pavimento marrone e con abbinamento di mobili antichi e moderni

Our Austin studio gave this new build home a serene feel with earthy materials, cool blues, pops of color, and textural elements.
---
Project designed by Sara Barney’s Austin interior design studio BANDD DESIGN. They serve the entire Austin area and its surrounding towns, with an emphasis on Round Rock, Lake Travis, West Lake Hills, and Tarrytown.
For more about BANDD DESIGN, click here: https://bandddesign.com/
To learn more about this project, click here:
https://bandddesign.com/natural-modern-new-build-austin-home/

Сергей Ананьев
Ispirazione per un soggiorno minimal di medie dimensioni e aperto con pareti nere, pavimento in legno massello medio, camino classico, cornice del camino in metallo, TV a parete e libreria
Ispirazione per un soggiorno minimal di medie dimensioni e aperto con pareti nere, pavimento in legno massello medio, camino classico, cornice del camino in metallo, TV a parete e libreria
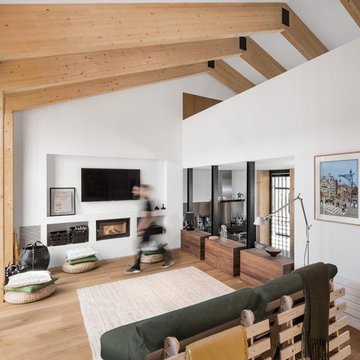
Proyecto: La Reina Obrera y Estudio Hús. Fotografías de Álvaro de la Fuente, La Reina Obrera y BAM.
Immagine di un grande soggiorno design aperto con pareti bianche, pavimento in legno massello medio, camino lineare Ribbon, cornice del camino in metallo, TV a parete e pavimento marrone
Immagine di un grande soggiorno design aperto con pareti bianche, pavimento in legno massello medio, camino lineare Ribbon, cornice del camino in metallo, TV a parete e pavimento marrone
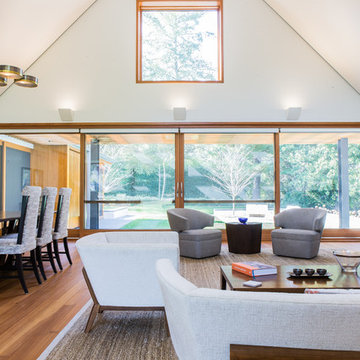
Anthony Matula
Ispirazione per un grande soggiorno classico aperto con sala formale, pareti bianche, pavimento in legno massello medio, camino classico, cornice del camino in metallo, nessuna TV e pavimento marrone
Ispirazione per un grande soggiorno classico aperto con sala formale, pareti bianche, pavimento in legno massello medio, camino classico, cornice del camino in metallo, nessuna TV e pavimento marrone
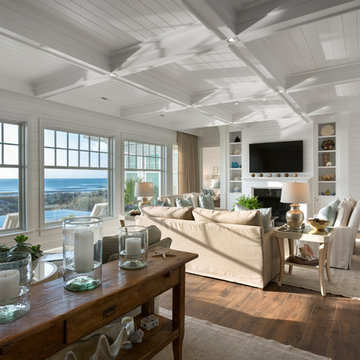
Foto di un grande soggiorno stile marinaro aperto con pareti bianche, pavimento in legno massello medio, camino classico, cornice del camino in metallo, TV a parete e pavimento marrone
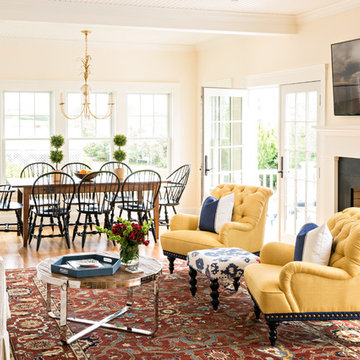
Living Room
Photo by Dan Cutrona
Esempio di un soggiorno chic di medie dimensioni e aperto con pareti beige, pavimento in legno massello medio, camino classico, cornice del camino in metallo, TV a parete e pavimento marrone
Esempio di un soggiorno chic di medie dimensioni e aperto con pareti beige, pavimento in legno massello medio, camino classico, cornice del camino in metallo, TV a parete e pavimento marrone
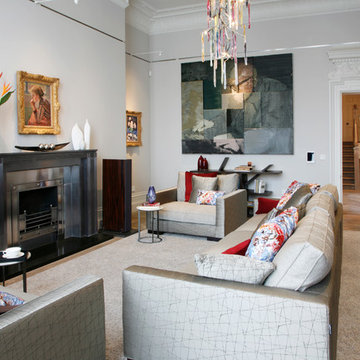
Alison Hammond Photography
Foto di un soggiorno minimal con sala formale, pareti grigie, camino classico, cornice del camino in metallo e pavimento in legno massello medio
Foto di un soggiorno minimal con sala formale, pareti grigie, camino classico, cornice del camino in metallo e pavimento in legno massello medio

1950’s mid century modern hillside home.
full restoration | addition | modernization.
board formed concrete | clear wood finishes | mid-mod style.
Idee per un grande soggiorno minimalista aperto con pareti beige, pavimento in legno massello medio, camino sospeso, cornice del camino in metallo, TV a parete e pavimento marrone
Idee per un grande soggiorno minimalista aperto con pareti beige, pavimento in legno massello medio, camino sospeso, cornice del camino in metallo, TV a parete e pavimento marrone
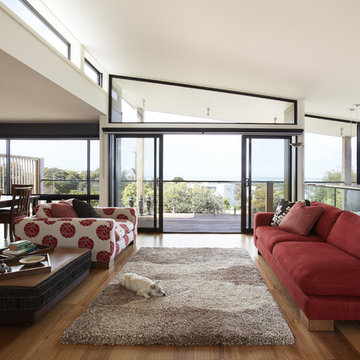
Generous, down-filled lounge suites accommodate family and friends whilst offering ocean views of Bass Strait from the open plan lounge room.
Photography by Sam Penninger - Styling by Selena White

Photo Andrew Wuttke
Idee per un grande soggiorno minimal aperto con pareti nere, pavimento in legno massello medio, TV a parete, stufa a legna, cornice del camino in metallo e pavimento arancione
Idee per un grande soggiorno minimal aperto con pareti nere, pavimento in legno massello medio, TV a parete, stufa a legna, cornice del camino in metallo e pavimento arancione

Our Carmel design-build studio planned a beautiful open-concept layout for this home with a lovely kitchen, adjoining dining area, and a spacious and comfortable living space. We chose a classic blue and white palette in the kitchen, used high-quality appliances, and added plenty of storage spaces to make it a functional, hardworking kitchen. In the adjoining dining area, we added a round table with elegant chairs. The spacious living room comes alive with comfortable furniture and furnishings with fun patterns and textures. A stunning fireplace clad in a natural stone finish creates visual interest. In the powder room, we chose a lovely gray printed wallpaper, which adds a hint of elegance in an otherwise neutral but charming space.
---
Project completed by Wendy Langston's Everything Home interior design firm, which serves Carmel, Zionsville, Fishers, Westfield, Noblesville, and Indianapolis.
For more about Everything Home, see here: https://everythinghomedesigns.com/
To learn more about this project, see here:
https://everythinghomedesigns.com/portfolio/modern-home-at-holliday-farms
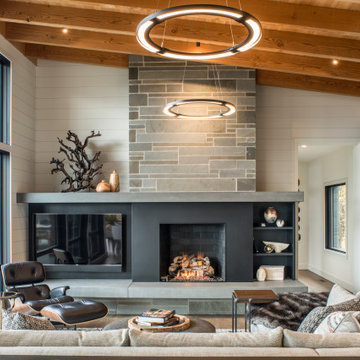
Custom fireplace design features a steel wrap and TV mount with a floating hearth and mantle of custom poured concrete, and a bluestone chimney. White ship lap surrounds the stone, concrete and steel, while natural fir beams add warmth at the ceiling. Hubbardton forge pendant lights a warm glow over the custom furnishings.
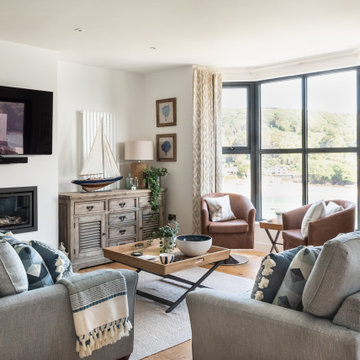
A light and spacious living room with the dining room and kitchen within close proximity either side. Fabulous views from the big bay windows overlooking the Salcombe estuary and beaches.
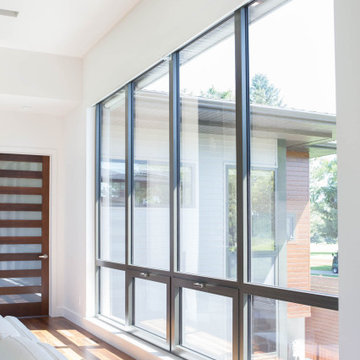
The open space plan on the main level of the Prairie Style home is deceiving of the actual separation of spaces. This home packs a punch with a private hot tub, craft room, library, and even a theater. The interior of the home features the same attention to place, as the natural world is evident in the use of granite, basalt, walnut, poplar, and natural river rock throughout. Floor to ceiling windows in strategic locations eliminates the sense of compression on the interior, while the overall window design promotes natural daylighting and cross-ventilation in nearly every space of the home.
Glo’s A5 Series in double pane was selected for the high performance values and clean, minimal frame profiles. High performance spacers, double pane glass, multiple air seals, and a larger continuous thermal break combine to reduce convection and eliminate condensation, ultimately providing energy efficiency and thermal performance unheard of in traditional aluminum windows. The A5 Series provides smooth operation and long-lasting durability without sacrificing style for this Prairie Style home.
Soggiorni con pavimento in legno massello medio e cornice del camino in metallo - Foto e idee per arredare
1