Soggiorni piccoli con cornice del camino in mattoni - Foto e idee per arredare
Filtra anche per:
Budget
Ordina per:Popolari oggi
1 - 20 di 1.475 foto
1 di 3

photography: Roel Kuiper ©2012
Immagine di un piccolo soggiorno minimalista aperto con pareti multicolore, parquet chiaro, camino classico e cornice del camino in mattoni
Immagine di un piccolo soggiorno minimalista aperto con pareti multicolore, parquet chiaro, camino classico e cornice del camino in mattoni

Foto di un piccolo soggiorno moderno chiuso con pareti bianche, sala formale, parquet chiaro, camino classico, cornice del camino in mattoni, nessuna TV e pavimento marrone

Photographer: Henry Woide
- www.henrywoide.co.uk
Architecture: 4SArchitecture
Ispirazione per un piccolo soggiorno minimal chiuso con sala formale, pareti blu, parquet chiaro, stufa a legna, cornice del camino in mattoni e porta TV ad angolo
Ispirazione per un piccolo soggiorno minimal chiuso con sala formale, pareti blu, parquet chiaro, stufa a legna, cornice del camino in mattoni e porta TV ad angolo

Bright and airy cottage living room with white washed brick and natural wood beam mantle.
Esempio di un piccolo soggiorno stile marino aperto con pareti bianche, parquet chiaro, camino classico, cornice del camino in mattoni, nessuna TV e soffitto a volta
Esempio di un piccolo soggiorno stile marino aperto con pareti bianche, parquet chiaro, camino classico, cornice del camino in mattoni, nessuna TV e soffitto a volta

We completely updated this home from the outside to the inside. Every room was touched because the owner wanted to make it very sell-able. Our job was to lighten, brighten and do as many updates as we could on a shoe string budget. We started with the outside and we cleared the lakefront so that the lakefront view was open to the house. We also trimmed the large trees in the front and really opened the house up, before we painted the home and freshen up the landscaping. Inside we painted the house in a white duck color and updated the existing wood trim to a modern white color. We also installed shiplap on the TV wall and white washed the existing Fireplace brick. We installed lighting over the kitchen soffit as well as updated the can lighting. We then updated all 3 bathrooms. We finished it off with custom barn doors in the newly created office as well as the master bedroom. We completed the look with custom furniture!

A relaxing entertainment area becomes a pivot point around an existing two-sided fireplace leading to the stairs to the bedrooms above. A simple walnut mantle was designed to help this transition.
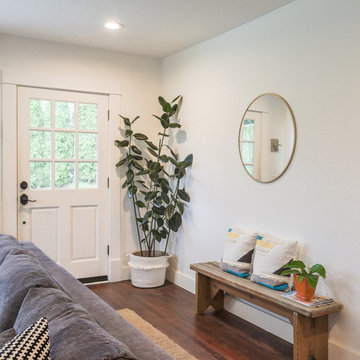
Updated living space
Foto di un piccolo soggiorno country aperto con pareti bianche, pavimento in legno massello medio, camino classico, cornice del camino in mattoni, TV a parete e pavimento marrone
Foto di un piccolo soggiorno country aperto con pareti bianche, pavimento in legno massello medio, camino classico, cornice del camino in mattoni, TV a parete e pavimento marrone
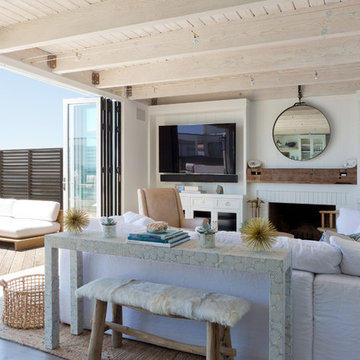
Ispirazione per un piccolo soggiorno stile marino aperto con pareti bianche, TV a parete, camino classico, cornice del camino in mattoni, pavimento marrone e pavimento in legno massello medio
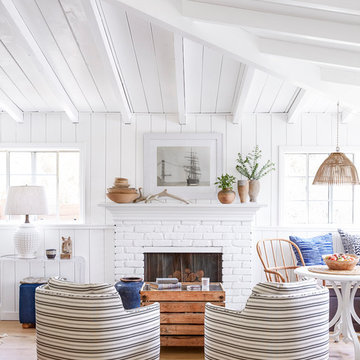
Immagine di un piccolo soggiorno stile marinaro aperto con pareti bianche, parquet chiaro, camino classico, cornice del camino in mattoni e nessuna TV

Idee per un piccolo soggiorno stile marinaro aperto con pareti bianche, parquet chiaro, TV a parete, angolo bar, camino classico e cornice del camino in mattoni
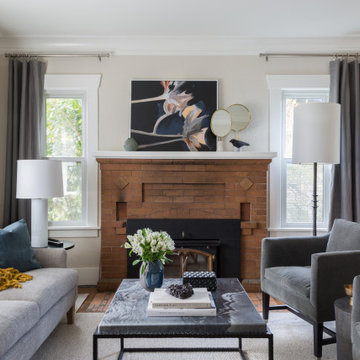
Living room with original craftsman elements and updated furniture
Immagine di un piccolo soggiorno chic aperto con sala formale, pareti beige, pavimento in legno massello medio, camino classico, cornice del camino in mattoni, nessuna TV e pavimento marrone
Immagine di un piccolo soggiorno chic aperto con sala formale, pareti beige, pavimento in legno massello medio, camino classico, cornice del camino in mattoni, nessuna TV e pavimento marrone
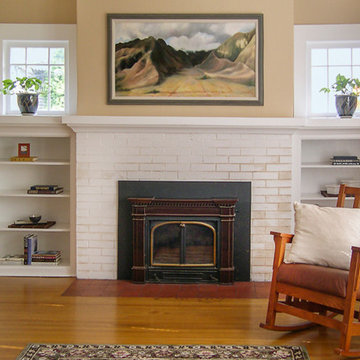
Foto di un piccolo soggiorno tradizionale con pareti beige, parquet chiaro, camino classico, cornice del camino in mattoni e pavimento marrone

A newly finished basement apartment in one of Portland’s gorgeous historic homes was a beautiful canvas for ATIID to create a warm, welcoming guest house. Area rugs provided rich texture, pattern and color inspiration for each room. Comfortable furnishings, cozy beds and thoughtful touches welcome guests for any length of stay. Our Signature Cocktail Table and Perfect Console and Cubes are showcased in the living room, and an extraordinary original work by Molly Cliff-Hilts pulls the warm color palette to the casual dining area. Custom window treatments offer texture and privacy. We provided every convenience for guests, from luxury layers of bedding and plenty of fluffy white towels to a kitchen stocked with the home chef’s every desire. Welcome home!
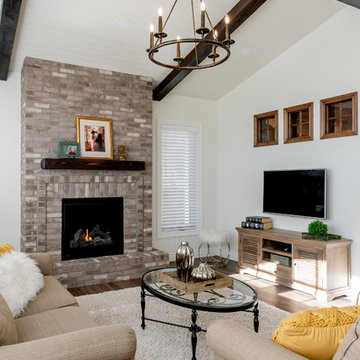
DM Images
Ispirazione per un piccolo soggiorno classico con pareti bianche, pavimento in vinile, camino classico, cornice del camino in mattoni, TV a parete e pavimento marrone
Ispirazione per un piccolo soggiorno classico con pareti bianche, pavimento in vinile, camino classico, cornice del camino in mattoni, TV a parete e pavimento marrone

The family who has owned this home for twenty years was ready for modern update! Concrete floors were restained and cedar walls were kept intact, but kitchen was completely updated with high end appliances and sleek cabinets, and brand new furnishings were added to showcase the couple's favorite things.
Troy Grant, Epic Photo
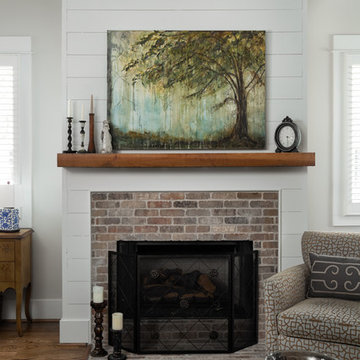
New home construction in Homewood Alabama photographed for Willow Homes, Willow Design Studio, and Triton Stone Group by Birmingham Alabama based architectural and interiors photographer Tommy Daspit. You can see more of his work at http://tommydaspit.com

One amazing velvet sectional and a few small details give this old living room new life. Custom built coffee table from reclaimed beadboard. As seen on HGTV.com photos by www.bloodfirestudios.com
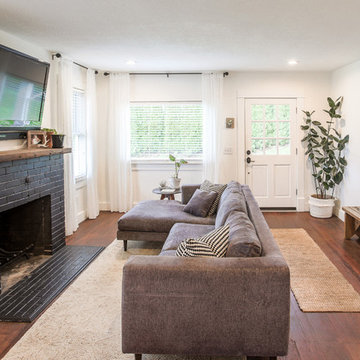
Updated living space
Esempio di un piccolo soggiorno country aperto con pareti bianche, pavimento in legno massello medio, camino classico, cornice del camino in mattoni, TV a parete e pavimento marrone
Esempio di un piccolo soggiorno country aperto con pareti bianche, pavimento in legno massello medio, camino classico, cornice del camino in mattoni, TV a parete e pavimento marrone
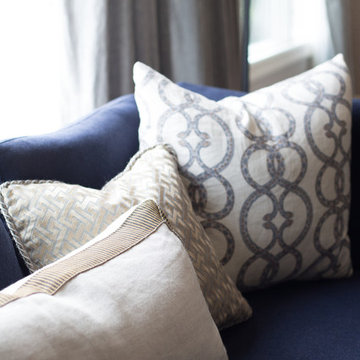
Julie Mikos Photography
Foto di un piccolo soggiorno moderno aperto con pareti grigie, pavimento in legno massello medio, camino ad angolo, cornice del camino in mattoni e TV a parete
Foto di un piccolo soggiorno moderno aperto con pareti grigie, pavimento in legno massello medio, camino ad angolo, cornice del camino in mattoni e TV a parete
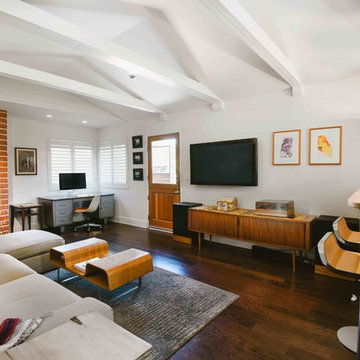
http://www.creativenoodle.net/
Idee per un piccolo soggiorno moderno aperto con pareti bianche, parquet scuro, camino classico, cornice del camino in mattoni, TV a parete e sala formale
Idee per un piccolo soggiorno moderno aperto con pareti bianche, parquet scuro, camino classico, cornice del camino in mattoni, TV a parete e sala formale
Soggiorni piccoli con cornice del camino in mattoni - Foto e idee per arredare
1