Soggiorni con pareti blu e camino classico - Foto e idee per arredare
Filtra anche per:
Budget
Ordina per:Popolari oggi
1 - 20 di 8.601 foto
1 di 3

Francis Amiand
Esempio di un soggiorno tradizionale di medie dimensioni e chiuso con libreria, pareti blu, camino classico, cornice del camino in pietra, pavimento in legno massello medio, TV a parete e pavimento marrone
Esempio di un soggiorno tradizionale di medie dimensioni e chiuso con libreria, pareti blu, camino classico, cornice del camino in pietra, pavimento in legno massello medio, TV a parete e pavimento marrone

The sitting room has a brick wood burning fireplace with window seats on either side.
Immagine di un grande soggiorno tradizionale chiuso con pareti blu, pavimento in legno massello medio, camino classico, cornice del camino in mattoni, nessuna TV, pavimento multicolore e sala formale
Immagine di un grande soggiorno tradizionale chiuso con pareti blu, pavimento in legno massello medio, camino classico, cornice del camino in mattoni, nessuna TV, pavimento multicolore e sala formale

Immagine di un soggiorno classico di medie dimensioni e chiuso con pareti blu, moquette, camino classico, cornice del camino piastrellata, TV a parete e pavimento beige

blue walls, glass ring chandelier, curtain trim, banded curtains, drawing room, engineered wood flooring, fire seat, mouldings, picture rail, regency, silk rug, sitting room, wall lights, wall paneling,

Incorporating bold colors and patterns, this project beautifully reflects our clients' dynamic personalities. Clean lines, modern elements, and abundant natural light enhance the home, resulting in a harmonious fusion of design and personality.
The living room showcases a vibrant color palette, setting the stage for comfortable velvet seating. Thoughtfully curated decor pieces add personality while captivating artwork draws the eye. The modern fireplace not only offers warmth but also serves as a sleek focal point, infusing a touch of contemporary elegance into the space.
---
Project by Wiles Design Group. Their Cedar Rapids-based design studio serves the entire Midwest, including Iowa City, Dubuque, Davenport, and Waterloo, as well as North Missouri and St. Louis.
For more about Wiles Design Group, see here: https://wilesdesigngroup.com/
To learn more about this project, see here: https://wilesdesigngroup.com/cedar-rapids-modern-home-renovation

Création d'ouvertures en sous oeuvre pour décloisonner les espaces de vie.
Nouvelles couleurs et nouvelles matières pour rendre les espaces plus lumineux.

Reeded Alcove Units, Canford Cliffs
- Steel reinforced, floating shelves
- LED spot downlights on remote control
- Oak veneer carcasses finished in clear lacquer
- Professional white spray finish
- Reeded shaker doors
- Custom TV panel to hide cabling
- Knurled brass knobs
- Socket access through cupboards
- Colour matched skirting
- 25mm Sprayed worktops

Idee per un soggiorno costiero chiuso con libreria, pareti blu, parquet scuro, camino classico, cornice del camino piastrellata, travi a vista e soffitto in perlinato

Ispirazione per un soggiorno eclettico aperto con pareti blu, pavimento in legno massello medio, camino classico, TV a parete e pavimento marrone

Idee per un soggiorno tradizionale chiuso con libreria, pareti blu, pavimento in legno massello medio, camino classico, nessuna TV, pavimento marrone e pannellatura

Previously used as an office, this space had an awkwardly placed window to the left of the fireplace. By removing the window and building a bookcase to match the existing, the room feels balanced and symmetrical. Panel molding was added (by the homeowner!) and the walls were lacquered a deep navy. Bold modern green lounge chairs and a trio of crystal pendants make this cozy lounge next level. A console with upholstered ottomans keeps cocktails at the ready while adding two additional seats. Cornflower blue drapery frame the french doors and layer another shade of blue. Silk floral pillows have a handpainted quality to them and establish the palette.
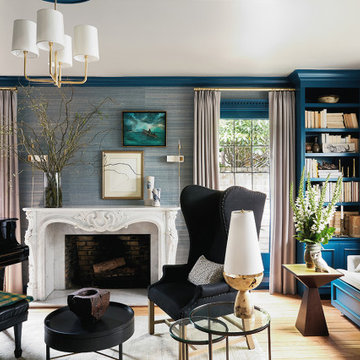
Our Principal Designer, Lynn Kloythanomsup of Landed Interiors & Homes, was selected by House Beautiful as a 'Next Wave' designer in May 2019. This honor is extended to notable designers on the rise, and the accompanying article covers some of Lynn's favorite products and design tips.

The Living Room in Camlin Custom Homes Courageous Model Home at Redfish Cove is grand. Expansive vaulted ceilings, large windows for lots of natural light. Large gas fireplace with natural stone surround. Beautiful natural wood light colored hardwood floors give this room the coastal feel to match the water views. Extra high windows on both sides of the fireplace allow lots of natural light to flow in to the living room. The entrance brings you through a large wrap around front porch to take advantage of its Riverfont location.
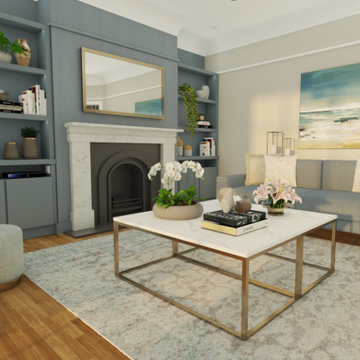
Beautiful, elegant and modern. Harmonious colour scheme, brass and brushed steel metal finishes.
Foto di un soggiorno chic di medie dimensioni e chiuso con sala formale, pareti blu, pavimento in legno massello medio, camino classico, cornice del camino in pietra, TV a parete e pavimento marrone
Foto di un soggiorno chic di medie dimensioni e chiuso con sala formale, pareti blu, pavimento in legno massello medio, camino classico, cornice del camino in pietra, TV a parete e pavimento marrone
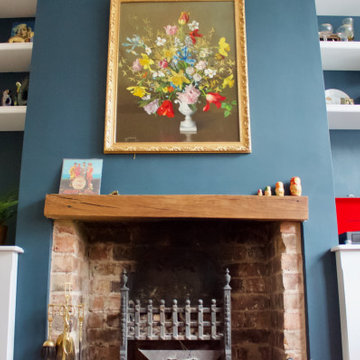
Esempio di un soggiorno vittoriano di medie dimensioni e chiuso con pareti blu, pavimento in legno massello medio, camino classico, cornice del camino in mattoni e pavimento marrone
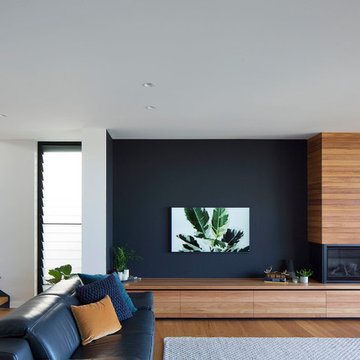
Esempio di un soggiorno contemporaneo con pareti blu, pavimento in legno massello medio, camino classico, cornice del camino in legno e pavimento marrone

Formal & Transitional Living Room with Sophisticated Blue Walls, Photography by Susie Brenner
Immagine di un soggiorno chic di medie dimensioni e aperto con sala formale, pareti blu, pavimento in legno massello medio, camino classico, cornice del camino in pietra, nessuna TV e pavimento marrone
Immagine di un soggiorno chic di medie dimensioni e aperto con sala formale, pareti blu, pavimento in legno massello medio, camino classico, cornice del camino in pietra, nessuna TV e pavimento marrone
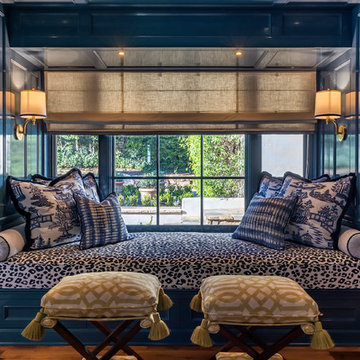
The remodel created a comfortable, traditional library space.
Architect: The Warner Group.
Photographer: Kelly Teich
Foto di un grande soggiorno mediterraneo aperto con libreria, pareti blu, parquet scuro, camino classico, cornice del camino in pietra, nessuna TV e pavimento marrone
Foto di un grande soggiorno mediterraneo aperto con libreria, pareti blu, parquet scuro, camino classico, cornice del camino in pietra, nessuna TV e pavimento marrone
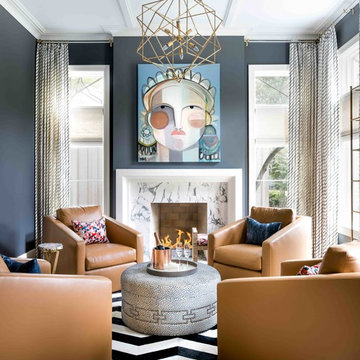
Esempio di un soggiorno stile marino con sala formale, pareti blu, camino classico e cornice del camino in pietra
Soggiorni con pareti blu e camino classico - Foto e idee per arredare
1
