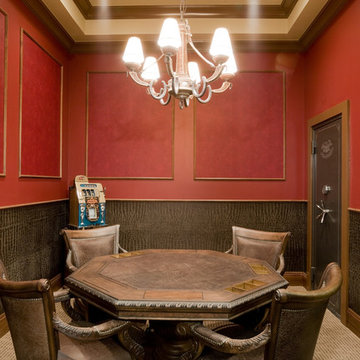Soggiorni turchesi con sala giochi - Foto e idee per arredare
Filtra anche per:
Budget
Ordina per:Popolari oggi
1 - 20 di 69 foto
1 di 3

Foto di un soggiorno rustico di medie dimensioni e chiuso con sala giochi, pareti marroni, pavimento in cemento e pavimento beige

Michael J Lee
Immagine di un piccolo soggiorno design aperto con sala giochi, pavimento con piastrelle in ceramica, nessun camino, TV a parete, pavimento grigio e pareti multicolore
Immagine di un piccolo soggiorno design aperto con sala giochi, pavimento con piastrelle in ceramica, nessun camino, TV a parete, pavimento grigio e pareti multicolore
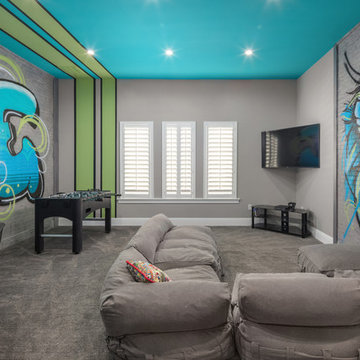
Ispirazione per un soggiorno contemporaneo con sala giochi, pareti multicolore, moquette, TV a parete e pavimento grigio
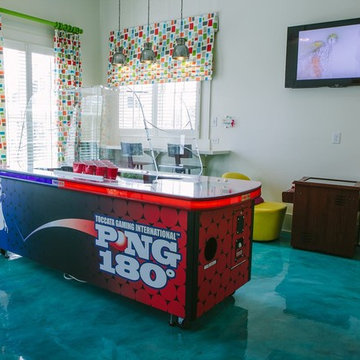
Before and after
Esempio di un ampio soggiorno costiero con pareti bianche, pavimento in cemento, pavimento turchese e sala giochi
Esempio di un ampio soggiorno costiero con pareti bianche, pavimento in cemento, pavimento turchese e sala giochi

We added oak herringbone parquet, a new fire surround, bespoke alcove joinery and antique furniture to the games room of this Isle of Wight holiday home
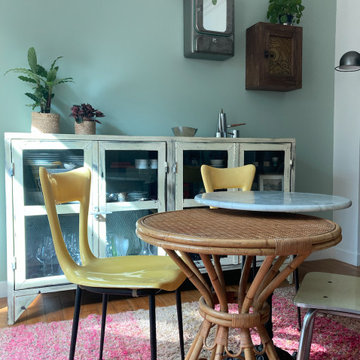
Une belle et grande maison de l’Île Saint Denis, en bord de Seine. Ce qui aura constitué l’un de mes plus gros défis ! Madame aime le pop, le rose, le batik, les 50’s-60’s-70’s, elle est tendre, romantique et tient à quelques références qui ont construit ses souvenirs de maman et d’amoureuse. Monsieur lui, aime le minimalisme, le minéral, l’art déco et les couleurs froides (et le rose aussi quand même!). Tous deux aiment les chats, les plantes, le rock, rire et voyager. Ils sont drôles, accueillants, généreux, (très) patients mais (super) perfectionnistes et parfois difficiles à mettre d’accord ?
Et voilà le résultat : un mix and match de folie, loin de mes codes habituels et du Wabi-sabi pur et dur, mais dans lequel on retrouve l’essence absolue de cette démarche esthétique japonaise : donner leur chance aux objets du passé, respecter les vibrations, les émotions et l’intime conviction, ne pas chercher à copier ou à être « tendance » mais au contraire, ne jamais oublier que nous sommes des êtres uniques qui avons le droit de vivre dans un lieu unique. Que ce lieu est rare et inédit parce que nous l’avons façonné pièce par pièce, objet par objet, motif par motif, accord après accord, à notre image et selon notre cœur. Cette maison de bord de Seine peuplée de trouvailles vintage et d’icônes du design respire la bonne humeur et la complémentarité de ce couple de clients merveilleux qui resteront des amis. Des clients capables de franchir l’Atlantique pour aller chercher des miroirs que je leur ai proposés mais qui, le temps de passer de la conception à la réalisation, sont sold out en France. Des clients capables de passer la journée avec nous sur le chantier, mètre et niveau à la main, pour nous aider à traquer la perfection dans les finitions. Des clients avec qui refaire le monde, dans la quiétude du jardin, un verre à la main, est un pur moment de bonheur. Merci pour votre confiance, votre ténacité et votre ouverture d’esprit. ????

This photo by Peter Lik is called "Tree of Life". It was the inspiration for the design of the fireplace. The double sided ribbon fireplace was a great way to combine the two units together to make them feel like one space. This fireplace is 20' tall. The hearth is made from concrete and appears to be floating. We cantilevered between the two units to support the weight of the concrete. Both fireplaces have the same hearth. The artwork is not only illuminated from the front, but we also installed LED lights around the sides that provide a rich warm glow at night.
Artist Peter Lik
Photo courtesy of Fred Lassman

Ispirazione per un grande soggiorno classico aperto con sala giochi, pavimento in legno massello medio, nessun camino, TV a parete e pareti blu

This loft space was transformed into a cozy media room, as an additional living / family space for entertaining. We did a textural lime wash paint finish in a light gray color to the walls and ceiling for added warmth and interest. The dark and moody furnishings were complimented by a dark green velvet accent chair and colorful vintage Turkish rug.

This vibrant smoking room in our Vue Sarasota Bay Condominium penthouse build-out shows off the owner's impressive collection of artwork and antique rugs gathered from around the world. Can you see yourself lounging beside those floor-to-ceiling windows overlooking Sarasota Bay?
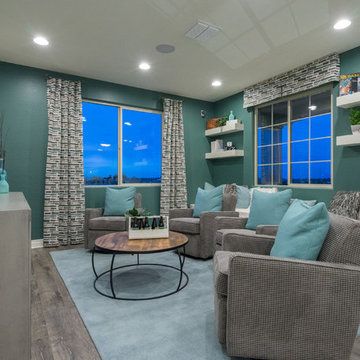
Foto di un ampio soggiorno design stile loft con sala giochi, pareti blu, pavimento in legno massello medio, TV a parete e pavimento grigio
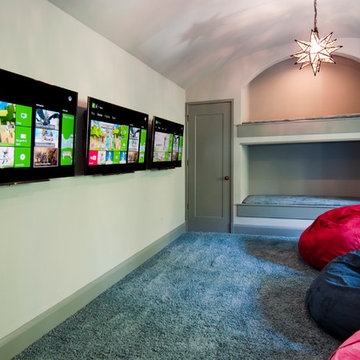
Idee per un soggiorno tradizionale di medie dimensioni e chiuso con sala giochi, pareti grigie, moquette, nessun camino e TV a parete
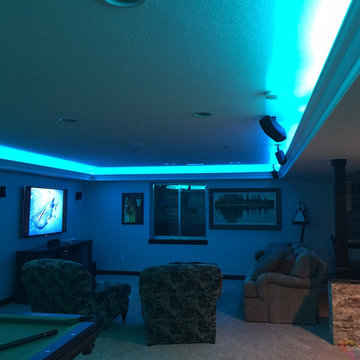
Mark Fertitta. Solid Apollo LED. In this awesome game room, Color Changing RGB LED Lights have been placed around the entire cove of the basement ceiling for incredible lighting effects showing either a single custom color, or mulitple colors when the RGB LED Controller is used with the built in color changing programs. The RGB LED Strip Lights were easy to add as the thin low profile design and easy stick double sided tape on the back of the strip light make installation quick. The lights are controlled using Solid Apollo's LED Wizard Smartphone & Tablet LED Controller for easy lighting control using any smartphone or tablet. The incredible range of colors possible compliment any game room or man cave and like here, where the brightness fills the entire room, the controllers have full brightness settings which can also be turned down to as low as 10% for soft accent lighting. So when playing pool or enjoying drinks at the bar, the color changing lights can br turned to full brightness to create an incredible energized atmosphere, or when stopping to watch your favorite game, the lights can be turned down for subtle background accent lighting.
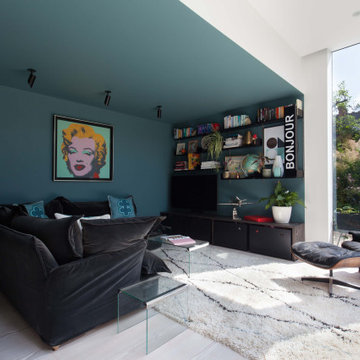
Idee per un grande soggiorno moderno aperto con sala giochi, pareti blu, parquet chiaro, nessun camino, TV autoportante e pavimento bianco
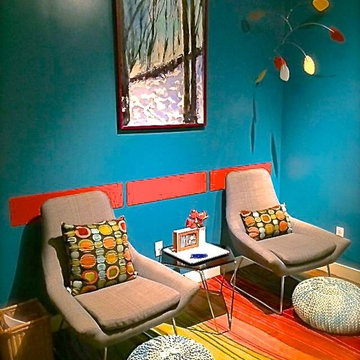
Karen Donahue
Idee per un piccolo soggiorno minimalista con sala giochi, pareti blu, parquet scuro, nessun camino e TV nascosta
Idee per un piccolo soggiorno minimalista con sala giochi, pareti blu, parquet scuro, nessun camino e TV nascosta
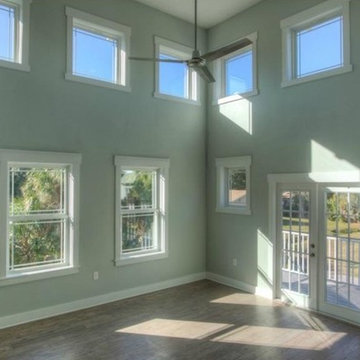
Large Loft space, serves as 2nd living room space
Esempio di un soggiorno stile marinaro stile loft con sala giochi, pareti blu e pavimento in legno massello medio
Esempio di un soggiorno stile marinaro stile loft con sala giochi, pareti blu e pavimento in legno massello medio
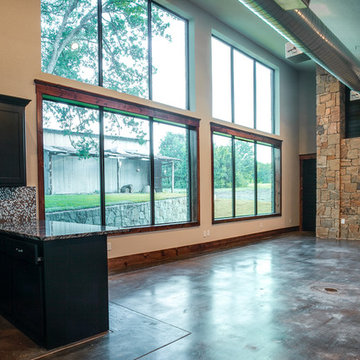
Ariana Miller with ANM Photography. www.anmphoto.com
Immagine di un grande soggiorno stile rurale aperto con sala giochi, pareti beige, pavimento in cemento e nessuna TV
Immagine di un grande soggiorno stile rurale aperto con sala giochi, pareti beige, pavimento in cemento e nessuna TV
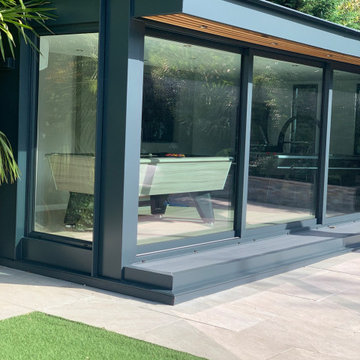
This was our initial concept design for our client, based on their requirements.
Included are some photos of our work in progress, as well as the final design.
We used an architectural cladding system for the cladding, and anthracite aluminium for the fascia
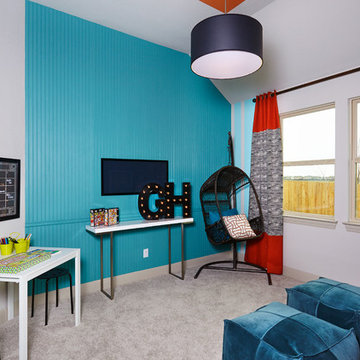
Esempio di un soggiorno classico di medie dimensioni e chiuso con sala giochi, pareti grigie e moquette
Soggiorni turchesi con sala giochi - Foto e idee per arredare
1
