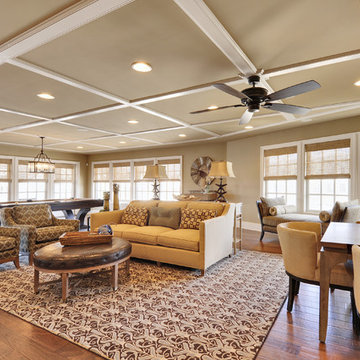Soggiorni ampi arancioni - Foto e idee per arredare
Filtra anche per:
Budget
Ordina per:Popolari oggi
1 - 20 di 296 foto
1 di 3

Martha O'Hara Interiors, Interior Selections & Furnishings | Charles Cudd De Novo, Architecture | Troy Thies Photography | Shannon Gale, Photo Styling

Esempio di un ampio soggiorno rustico aperto con pareti beige, pavimento in legno massello medio, camino lineare Ribbon, cornice del camino in pietra, TV a parete, pavimento marrone, soffitto a volta e pareti in legno

This modern Aspen interior design defined by clean lines, timeless furnishings and neutral color pallet contrast strikingly with the rugged landscape of the Colorado Rockies that create the stunning panoramic view for the full height windows. The large fireplace is built with solid stone giving the room strength while the massive timbers supporting the ceiling give the room a grand feel. The centrally located bar makes a great place to gather while multiple spaces to lounge and relax give you and your guest the option of where to unwind.

This Country Manor was designed with the clients' love of everything "Old England" in mind. Attention to detail and extraordinary craftsmanship, as well as the incorporation of state of the art amenities, were required to make this couple's dream home a reality.
www.press1photos.com

Danny Piassick
Ispirazione per un ampio soggiorno moderno aperto con pareti beige, pavimento in gres porcellanato, camino bifacciale, cornice del camino in pietra e TV a parete
Ispirazione per un ampio soggiorno moderno aperto con pareti beige, pavimento in gres porcellanato, camino bifacciale, cornice del camino in pietra e TV a parete

Esempio di un ampio soggiorno tropicale aperto con pareti bianche, nessun camino, parete attrezzata, pavimento multicolore e soffitto in legno
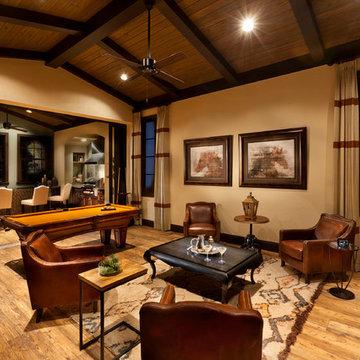
Gene Pollux | Pollux Photography
Ispirazione per un ampio soggiorno classico chiuso con sala giochi, pareti beige, parete attrezzata e pavimento in legno massello medio
Ispirazione per un ampio soggiorno classico chiuso con sala giochi, pareti beige, parete attrezzata e pavimento in legno massello medio
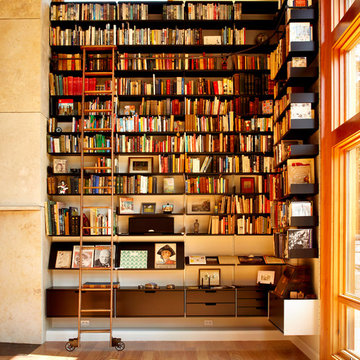
Immagine di un ampio soggiorno minimal con libreria, parquet chiaro, pareti bianche, pavimento marrone e tappeto

Salon in a Beaux Arts style townhouse. Client wanted Louis XVI meets contemporary. Custom furniture by Inson Wood and Herve Van der Straeten. Art by Jeff Koons. Photo by Nick Johnson.

大家族が一家団欒できるリビングとなりました。
Ispirazione per un ampio soggiorno aperto con pareti marroni, parquet chiaro, TV a parete, pavimento marrone, soffitto in carta da parati e carta da parati
Ispirazione per un ampio soggiorno aperto con pareti marroni, parquet chiaro, TV a parete, pavimento marrone, soffitto in carta da parati e carta da parati
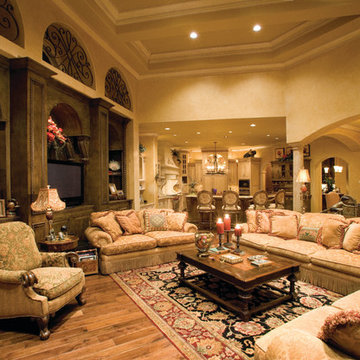
Leisure Room of The Sater Design Collection's Tuscan, Luxury Home Plan - "Villa Sabina" (Plan #8086). saterdesign.com
Esempio di un ampio soggiorno mediterraneo aperto con pareti beige, parquet scuro, nessun camino e parete attrezzata
Esempio di un ampio soggiorno mediterraneo aperto con pareti beige, parquet scuro, nessun camino e parete attrezzata
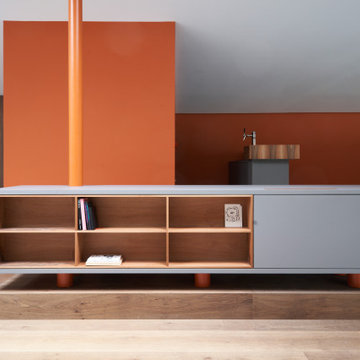
Foto di un ampio soggiorno minimal aperto con sala formale, pareti arancioni, pavimento in legno massello medio, camino classico, cornice del camino in cemento e pavimento grigio

2021 PA Parade of Homes BEST CRAFTSMANSHIP, BEST BATHROOM, BEST KITCHEN IN $1,000,000+ SINGLE FAMILY HOME
Roland Builder is Central PA's Premier Custom Home Builders since 1976

The architecture and layout of the dining room and living room in this Sarasota Vue penthouse has an Italian garden theme as if several buildings are stacked next to each other where each surface is unique in texture and color.

Foto: Jens Bergmann / KSB Architekten
Idee per un ampio soggiorno minimal aperto con sala formale, pareti bianche e parquet chiaro
Idee per un ampio soggiorno minimal aperto con sala formale, pareti bianche e parquet chiaro
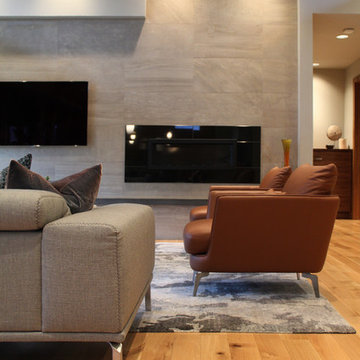
Immagine di un ampio soggiorno design aperto con sala formale, pareti beige, parquet chiaro, camino lineare Ribbon, cornice del camino in pietra e TV a parete

One LARGE room that serves multiple purposes.
Immagine di un ampio soggiorno bohémian aperto con pareti beige, camino classico, parquet scuro e cornice del camino piastrellata
Immagine di un ampio soggiorno bohémian aperto con pareti beige, camino classico, parquet scuro e cornice del camino piastrellata

With warm orange and white floor tile this Palm Springs Oasis, masterfully designed by Danielle Nagel, brings new life to the timeless checkerboard pattern.
DESIGN
Danielle Nagel
PHOTOS
Danielle Nagel
Tile Shown: 3x12 in Koi & Milky Way
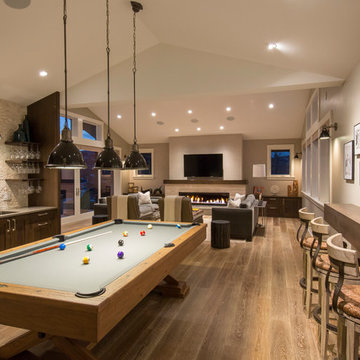
Modern billiard table made of rough hewn wood and charcoal felt illuminated by industrial style pendant lights.
Immagine di un ampio soggiorno chic chiuso con pareti beige, pavimento in legno massello medio, camino lineare Ribbon, cornice del camino in pietra e TV a parete
Immagine di un ampio soggiorno chic chiuso con pareti beige, pavimento in legno massello medio, camino lineare Ribbon, cornice del camino in pietra e TV a parete
Soggiorni ampi arancioni - Foto e idee per arredare
1
