Soggiorni verdi con nessuna TV - Foto e idee per arredare
Filtra anche per:
Budget
Ordina per:Popolari oggi
1 - 20 di 1.614 foto
1 di 3

Ispirazione per un piccolo soggiorno bohémian chiuso con nessuna TV e pareti verdi

Our goal was to create an elegant current space that fit naturally into the architecture, utilizing tailored furniture and subtle tones and textures. We wanted to make the space feel lighter, open, and spacious both for entertaining and daily life. The fireplace received a face lift with a bright white paint job and a black honed slab hearth. We thoughtfully incorporated durable fabrics and materials as our client's home life includes dogs and children.

©Jeff Herr Photography, Inc.
Idee per un soggiorno chic aperto con sala formale, pareti bianche, camino lineare Ribbon, cornice del camino piastrellata, nessuna TV, pavimento in legno massello medio, pavimento marrone e tappeto
Idee per un soggiorno chic aperto con sala formale, pareti bianche, camino lineare Ribbon, cornice del camino piastrellata, nessuna TV, pavimento in legno massello medio, pavimento marrone e tappeto

A fresh interpretation of the western farmhouse, The Sycamore, with its high pitch rooflines, custom interior trusses, and reclaimed hardwood floors offers irresistible modern warmth.
When merging the past indigenous citrus farms with today’s modern aesthetic, the result is a celebration of the Western Farmhouse. The goal was to craft a community canvas where homes exist as a supporting cast to an overall community composition. The extreme continuity in form, materials, and function allows the residents and their lives to be the focus rather than architecture. The unified architectural canvas catalyzes a sense of community rather than the singular aesthetic expression of 16 individual homes. This sense of community is the basis for the culture of The Sycamore.
The western farmhouse revival style embodied at The Sycamore features elegant, gabled structures, open living spaces, porches, and balconies. Utilizing the ideas, methods, and materials of today, we have created a modern twist on an American tradition. While the farmhouse essence is nostalgic, the cool, modern vibe brings a balance of beauty and efficiency. The modern aura of the architecture offers calm, restoration, and revitalization.
Located at 37th Street and Campbell in the western portion of the popular Arcadia residential neighborhood in Central Phoenix, the Sycamore is surrounded by some of Central Phoenix’s finest amenities, including walkable access to premier eateries such as La Grande Orange, Postino, North, and Chelsea’s Kitchen.
Project Details: The Sycamore, Phoenix, AZ
Architecture: Drewett Works
Builder: Sonora West Development
Developer: EW Investment Funding
Interior Designer: Homes by 1962
Photography: Alexander Vertikoff
Awards:
Gold Nugget Award of Merit – Best Single Family Detached Home 3,500-4,500 sq ft
Gold Nugget Award of Merit – Best Residential Detached Collection of the Year

Arnona Oren
Ispirazione per un soggiorno minimal di medie dimensioni e aperto con pareti bianche, nessun camino, nessuna TV, pavimento marrone e pavimento in legno massello medio
Ispirazione per un soggiorno minimal di medie dimensioni e aperto con pareti bianche, nessun camino, nessuna TV, pavimento marrone e pavimento in legno massello medio

Mark Lohman
Esempio di un soggiorno country di medie dimensioni e chiuso con sala formale, pareti gialle, pavimento in legno massello medio, camino classico, cornice del camino in pietra, nessuna TV e pavimento marrone
Esempio di un soggiorno country di medie dimensioni e chiuso con sala formale, pareti gialle, pavimento in legno massello medio, camino classico, cornice del camino in pietra, nessuna TV e pavimento marrone

Bernard Andre
Immagine di un soggiorno design di medie dimensioni con sala formale, pareti bianche, parquet scuro, nessun camino, nessuna TV, pavimento grigio e tappeto
Immagine di un soggiorno design di medie dimensioni con sala formale, pareti bianche, parquet scuro, nessun camino, nessuna TV, pavimento grigio e tappeto

The den/lounge provides a perfect place for the evening wind-down. Anchored by a black sectional sofa, the room features a mix of modern elements like the Verner Panton throw and the Eames coffee table, and global elements like the romantic wall-covering of gondolas floating in a sea of lanterns.
Tony Soluri Photography
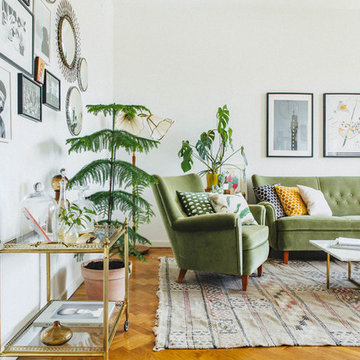
Nadja Endler
Esempio di un soggiorno scandinavo di medie dimensioni e aperto con sala formale, pareti bianche, pavimento in legno massello medio, nessun camino, nessuna TV e tappeto
Esempio di un soggiorno scandinavo di medie dimensioni e aperto con sala formale, pareti bianche, pavimento in legno massello medio, nessun camino, nessuna TV e tappeto

Robert Benson For Charles Hilton Architects
From grand estates, to exquisite country homes, to whole house renovations, the quality and attention to detail of a "Significant Homes" custom home is immediately apparent. Full time on-site supervision, a dedicated office staff and hand picked professional craftsmen are the team that take you from groundbreaking to occupancy. Every "Significant Homes" project represents 45 years of luxury homebuilding experience, and a commitment to quality widely recognized by architects, the press and, most of all....thoroughly satisfied homeowners. Our projects have been published in Architectural Digest 6 times along with many other publications and books. Though the lion share of our work has been in Fairfield and Westchester counties, we have built homes in Palm Beach, Aspen, Maine, Nantucket and Long Island.

Esempio di un soggiorno classico di medie dimensioni e chiuso con pareti grigie, pavimento in legno massello medio, nessun camino, nessuna TV e pavimento marrone
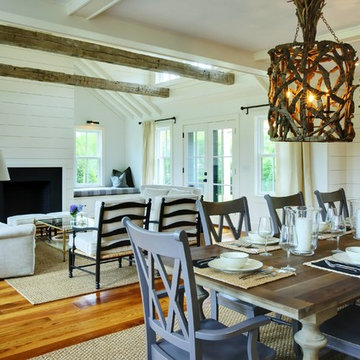
Ispirazione per un soggiorno stile marino di medie dimensioni e aperto con pareti bianche, pavimento in legno massello medio, camino classico, cornice del camino in pietra e nessuna TV
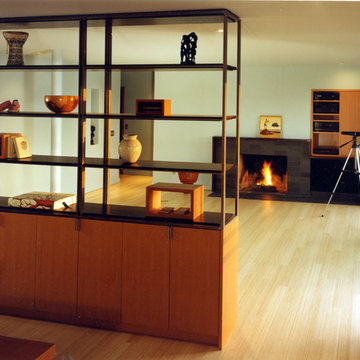
Addition and Remodel of a 1950's rambler
Esempio di un soggiorno moderno con camino classico e nessuna TV
Esempio di un soggiorno moderno con camino classico e nessuna TV

A pop of yellow brings positivity and warmth to this space, making the room feel happy.
Idee per un soggiorno chic di medie dimensioni e aperto con pareti grigie, parquet scuro, camino classico, cornice del camino in pietra, nessuna TV e pavimento marrone
Idee per un soggiorno chic di medie dimensioni e aperto con pareti grigie, parquet scuro, camino classico, cornice del camino in pietra, nessuna TV e pavimento marrone

Idee per un grande soggiorno contemporaneo aperto con nessuna TV, pavimento grigio, pareti grigie e pavimento in cemento
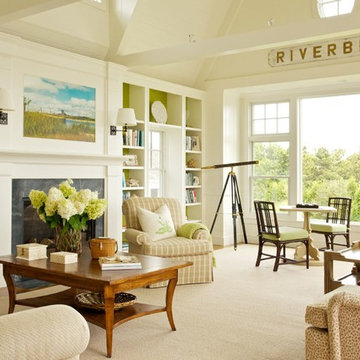
Idee per un soggiorno stile marinaro aperto con pareti bianche, camino classico e nessuna TV

Idee per un grande soggiorno moderno aperto con sala formale, pareti gialle, pavimento in cemento, camino lineare Ribbon, cornice del camino in intonaco, nessuna TV e pavimento nero

Photos taken by Southern Exposure Photography. Photos owned by Durham Designs & Consulting, LLC.
Esempio di un soggiorno tradizionale di medie dimensioni e aperto con sala formale, pareti verdi, pavimento in travertino, camino classico, cornice del camino in legno, nessuna TV e pavimento beige
Esempio di un soggiorno tradizionale di medie dimensioni e aperto con sala formale, pareti verdi, pavimento in travertino, camino classico, cornice del camino in legno, nessuna TV e pavimento beige

Paul Dyer Photography
Idee per un soggiorno country con sala formale, pareti bianche, camino lineare Ribbon e nessuna TV
Idee per un soggiorno country con sala formale, pareti bianche, camino lineare Ribbon e nessuna TV
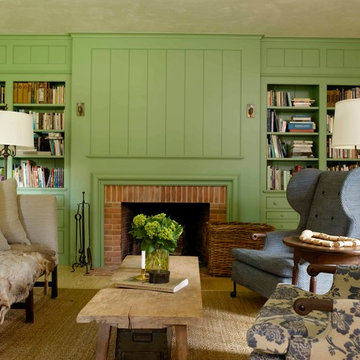
Foto di un soggiorno country chiuso con libreria, pareti verdi, parquet chiaro, camino classico, cornice del camino in mattoni e nessuna TV
Soggiorni verdi con nessuna TV - Foto e idee per arredare
1