Soggiorni stile loft - Foto e idee per arredare
Filtra anche per:
Budget
Ordina per:Popolari oggi
1 - 20 di 8.484 foto
1 di 3

Esempio di un grande soggiorno contemporaneo stile loft con pareti blu, pavimento in cemento, TV a parete e pavimento grigio

Living room featuring modern steel and wood fireplace wall with upper-level loft and horizontal round bar railings.
Floating Stairs and Railings by Keuka Studios
www.Keuka-Studios.com

Idee per un grande soggiorno stile loft con pareti grigie, pavimento in vinile, camino classico, cornice del camino piastrellata, parete attrezzata e pavimento grigio
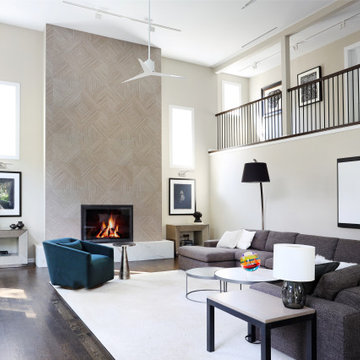
This two story family room takes advantage of the high ceilings and large windows to create a space that is the clear destination for the family. The open floorpan connects this space to the dining area and kitchen, and the two story fireplace detail adds drama and draws the eye upward.
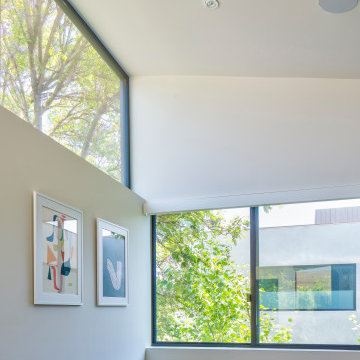
Idee per un grande soggiorno minimalista stile loft con pareti bianche, pavimento in legno massello medio, camino classico, cornice del camino in intonaco, pavimento marrone e soffitto a volta
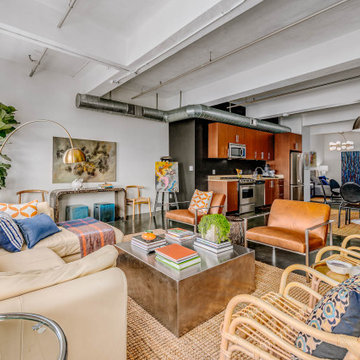
Ispirazione per un grande soggiorno minimalista stile loft con pavimento in cemento e pavimento grigio
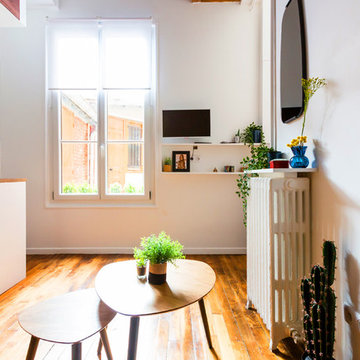
Ce studio en rez-de-chaussée sur cour est très lumineux. Des stores enrouleurs blancs ont été installés pour cette raison et aussi pour amener un peu d'intimité si besoin. Du canapé, la vue est plutôt confortable ! En face de la télévision sur son étagère-niche murale sur-mesure.
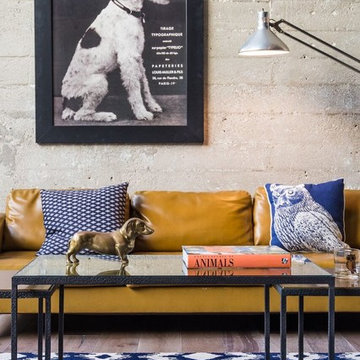
Esempio di un soggiorno boho chic di medie dimensioni e stile loft con pareti grigie, parquet chiaro, nessuna TV e pavimento beige
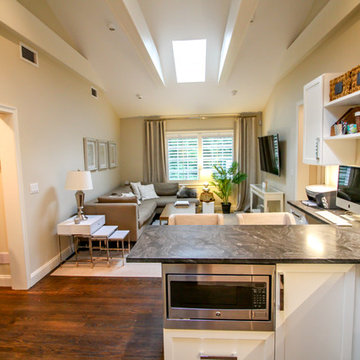
Immagine di un piccolo soggiorno tradizionale stile loft con pareti grigie, parquet scuro, TV a parete, nessun camino e pavimento marrone
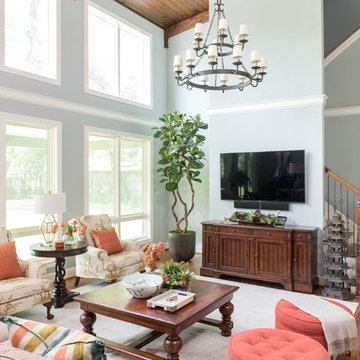
2018 DESIGN OVATION HONORABLE MENTION/ TRADITIONAL LIVING ROOM. Years after a major remodel, this couple contacted the designer as they had for 25 yrs to work with the contractor to create this Living Area Addition. To warm up the room and bring the ceiling down, the designer recommended the use of wood planks on the ceiling, along with 2 large-scale iron chandeliers. The double row of windows brings the outdoors in, providing wonderful daylight. The wall space above the opening to the adjacent Library was the perfect location for canvas panels inspired by the wife’s favorite Japanese artwork and commissioned by the designer with a local artist. The room provides plenty of seating for watching TV, reading or conversation. The open space between the sofa table and library allows room for the client to explore her heritage through Japanese Sword practicing or her Ikebana creations using their landscape. Oriental inspiration was used in the fabrics and accessories throughout. Photos by Michael Hunter
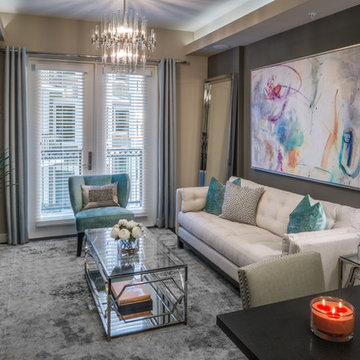
Chuck Williams
Immagine di un piccolo soggiorno tradizionale stile loft con pareti grigie, parquet scuro, nessun camino e TV a parete
Immagine di un piccolo soggiorno tradizionale stile loft con pareti grigie, parquet scuro, nessun camino e TV a parete

Great Room open to second story loft with a strong stone fireplace focal point and rich in architectural details.
Photo Credit: David Beckwith
Ispirazione per un grande soggiorno american style stile loft con sala formale, pareti gialle, parquet chiaro, camino classico, cornice del camino in pietra e TV autoportante
Ispirazione per un grande soggiorno american style stile loft con sala formale, pareti gialle, parquet chiaro, camino classico, cornice del camino in pietra e TV autoportante
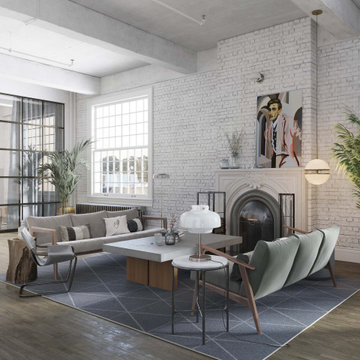
Enter a realm of sophistication in this living room masterpiece, artfully designed by Arsight in a stylish Chelsea apartment, New York City. Scandinavian armchairs, poised on parquet flooring, invite a moment's rest, while the exposed brick wall and ceiling radiate a timeless allure. A plush rug anchors the space, beautifully accented by curated mental art and a cozy fireplace. Lose yourself in the lavish white setting, bathed in light from a pendant lamp, and seek comfort on the inviting sofa and armchair in this open, well-lit, and welcoming retreat.
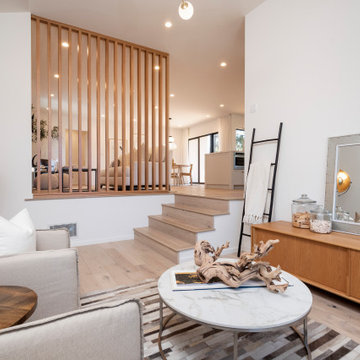
Original sunken room converted to a family/playroom. New steps to connect to entry and common areas. Slated partition wall defines but visually connects with the main level living room
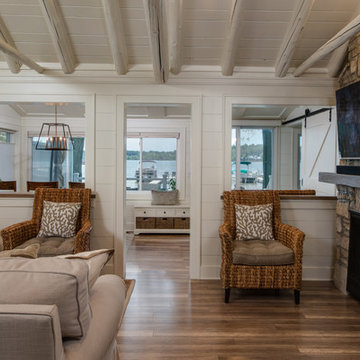
Phoenix Photographic
Immagine di un piccolo soggiorno costiero stile loft con pareti bianche, parquet chiaro, camino classico, cornice del camino in pietra, TV a parete e pavimento marrone
Immagine di un piccolo soggiorno costiero stile loft con pareti bianche, parquet chiaro, camino classico, cornice del camino in pietra, TV a parete e pavimento marrone
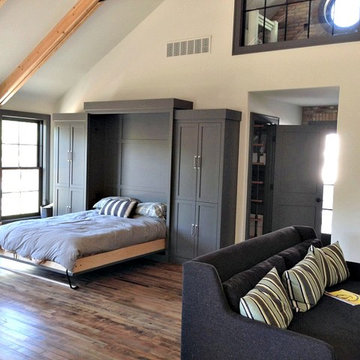
Ispirazione per un soggiorno industriale di medie dimensioni e stile loft con sala formale, pareti bianche, parquet scuro, nessun camino e nessuna TV
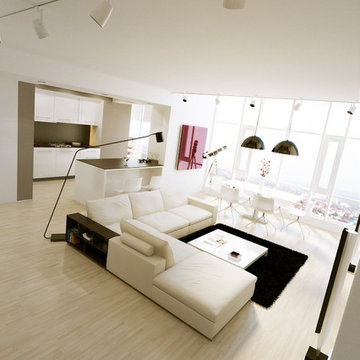
Grosu Art Studio
Immagine di un grande soggiorno scandinavo stile loft con sala formale, pareti bianche, parquet chiaro e TV a parete
Immagine di un grande soggiorno scandinavo stile loft con sala formale, pareti bianche, parquet chiaro e TV a parete
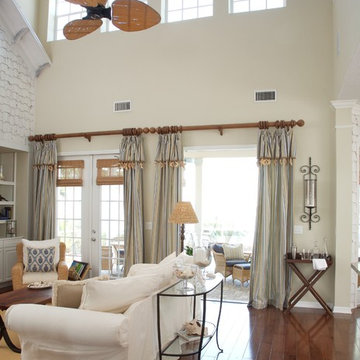
This family loves all things coastal. The cool, clean blue, wheat, and white color palette gives this family room its breezy, relaxed, coastal feel. We used real beach sand and shells as accents inside hurricane glass candle holders and real starfish on the drapes. The room is anchored with a large sea grass rug. Using natural organic elements gives this room an authentic touch of the outdoors.

Faire l’acquisition de surfaces sous les toits nécessite parfois une faculté de projection importante, ce qui fut le cas pour nos clients du projet Timbaud.
Initialement configuré en deux « chambres de bonnes », la réunion de ces deux dernières et l’ouverture des volumes a permis de transformer l’ensemble en un appartement deux pièces très fonctionnel et lumineux.
Avec presque 41m2 au sol (29m2 carrez), les rangements ont été maximisés dans tous les espaces avec notamment un grand dressing dans la chambre, la cuisine ouverte sur le salon séjour, et la salle d’eau séparée des sanitaires, le tout baigné de lumière naturelle avec une vue dégagée sur les toits de Paris.
Tout en prenant en considération les problématiques liées au diagnostic énergétique initialement très faible, cette rénovation allie esthétisme, optimisation et performances actuelles dans un soucis du détail pour cet appartement destiné à la location.
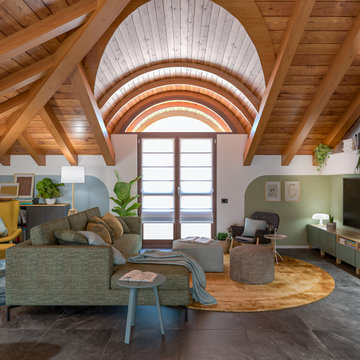
Liadesign
Immagine di un grande soggiorno minimal stile loft con libreria, pareti multicolore, pavimento in gres porcellanato, TV a parete, pavimento grigio e travi a vista
Immagine di un grande soggiorno minimal stile loft con libreria, pareti multicolore, pavimento in gres porcellanato, TV a parete, pavimento grigio e travi a vista
Soggiorni stile loft - Foto e idee per arredare
1