Soggiorni con cornice del camino piastrellata - Foto e idee per arredare
Filtra anche per:
Budget
Ordina per:Popolari oggi
1 - 20 di 12.342 foto
1 di 3

Soggiorno con camino e Sala da Pranzo con open space, pavimentazione in parquet posato a correre, mobile tv su misura ed illuminazione Flos Mayday.
Ispirazione per un soggiorno contemporaneo di medie dimensioni e aperto con sala formale, pareti bianche, parquet chiaro, camino classico, cornice del camino piastrellata e pavimento marrone
Ispirazione per un soggiorno contemporaneo di medie dimensioni e aperto con sala formale, pareti bianche, parquet chiaro, camino classico, cornice del camino piastrellata e pavimento marrone

Foto di un soggiorno minimal di medie dimensioni e aperto con pavimento con piastrelle in ceramica, stufa a legna, cornice del camino piastrellata, pavimento beige, soffitto ribassato e boiserie

Upon entering the great room, the view of the beautiful Minnehaha Creek can be seen in the banks of picture windows. The former great room was traditional and set with dark wood that our homeowners hoped to lighten. We softened everything by taking the existing fireplace out and creating a transitional great stone wall for both the modern simplistic fireplace and the TV. Two seamless bookcases were designed to blend in with all the woodwork on either end of the fireplace and give flexibly to display special and meaningful pieces from our homeowners’ travels. The transitional refreshment of colors and vibe in this room was finished with a bronze Markos flush mount light fixture.
Susan Gilmore Photography

Gorgeous Modern Waterfront home with concrete floors,
walls of glass, open layout, glass stairs,
Ispirazione per un grande soggiorno design aperto con pareti bianche, pavimento in cemento, sala formale, camino classico, cornice del camino piastrellata, nessuna TV e pavimento grigio
Ispirazione per un grande soggiorno design aperto con pareti bianche, pavimento in cemento, sala formale, camino classico, cornice del camino piastrellata, nessuna TV e pavimento grigio
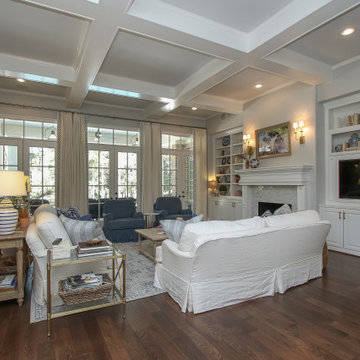
Immagine di un grande soggiorno classico aperto con pareti grigie, parquet scuro, camino classico, cornice del camino piastrellata, parete attrezzata, pavimento marrone e soffitto a cassettoni

We were approached by a Karen, a renowned sculptor, and her husband Tim, a retired MD, to collaborate on a whole-home renovation and furnishings overhaul of their newly purchased and very dated “forever home” with sweeping mountain views in Tigard. Karen and I very quickly found that we shared a genuine love of color, and from day one, this project was artistic and thoughtful, playful, and spirited. We updated tired surfaces and reworked odd angles, designing functional yet beautiful spaces that will serve this family for years to come. Warm, inviting colors surround you in these rooms, and classic lines play with unique pattern and bold scale. Personal touches, including mini versions of Karen’s work, appear throughout, and pages from a vintage book of Audubon paintings that she’d treasured for “ages” absolutely shine displayed framed in the living room.
Partnering with a proficient and dedicated general contractor (LHL Custom Homes & Remodeling) makes all the difference on a project like this. Our clients were patient and understanding, and despite the frustrating delays and extreme challenges of navigating the 2020/2021 pandemic, they couldn’t be happier with the results.
Photography by Christopher Dibble
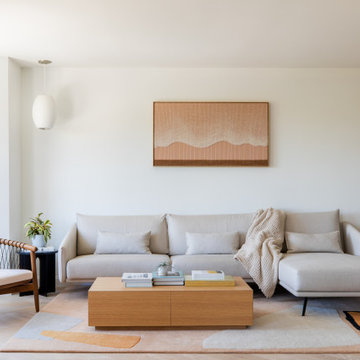
This young married couple enlisted our help to update their recently purchased condo into a brighter, open space that reflected their taste. They traveled to Copenhagen at the onset of their trip, and that trip largely influenced the design direction of their home, from the herringbone floors to the Copenhagen-based kitchen cabinetry. We blended their love of European interiors with their Asian heritage and created a soft, minimalist, cozy interior with an emphasis on clean lines and muted palettes.

This 3000 SF farmhouse features four bedrooms and three baths over two floors. A first floor study can be used as a fifth bedroom. Open concept plan features beautiful kitchen with breakfast area and great room with fireplace. Butler's pantry leads to separate dining room. Upstairs, large master suite features a recessed ceiling and custom barn door leading to the marble master bath.
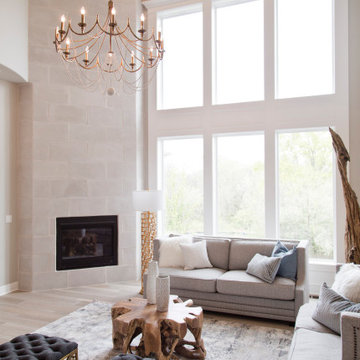
Ispirazione per un grande soggiorno aperto con sala formale, pareti beige, parquet chiaro, camino classico, cornice del camino piastrellata e pavimento beige
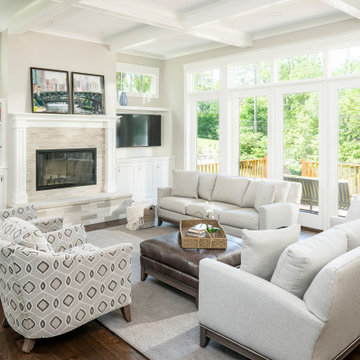
Floor to ceiling windows bring in ample natural daylight to this great room living area. The windows also provide a beautiful view of the surround yard. This home was custom built by Meadowlark Design+Build in Ann Arbor, Michigan. Photography by Joshua Caldwell. David Lubin Architect and Interiors by Acadia Hahlbrocht of Soft Surroundings.
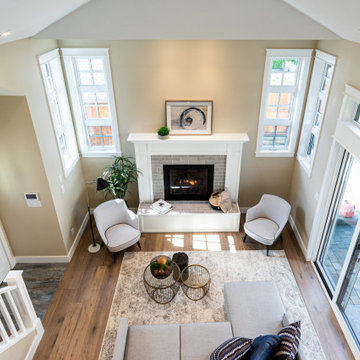
Foto di un soggiorno country di medie dimensioni e aperto con pareti beige, parquet chiaro, camino classico, cornice del camino piastrellata, nessuna TV e pavimento marrone
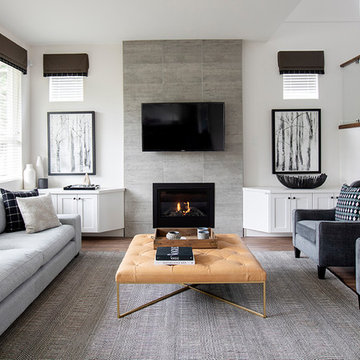
Savannah Heating BCF Light
Foto di un grande soggiorno contemporaneo aperto con pareti bianche, parquet scuro, camino classico, cornice del camino piastrellata, TV a parete e pavimento marrone
Foto di un grande soggiorno contemporaneo aperto con pareti bianche, parquet scuro, camino classico, cornice del camino piastrellata, TV a parete e pavimento marrone

Peter Landers
Ispirazione per un soggiorno chic di medie dimensioni con pareti rosa, pavimento in legno massello medio, camino classico, cornice del camino piastrellata, TV a parete e pavimento marrone
Ispirazione per un soggiorno chic di medie dimensioni con pareti rosa, pavimento in legno massello medio, camino classico, cornice del camino piastrellata, TV a parete e pavimento marrone
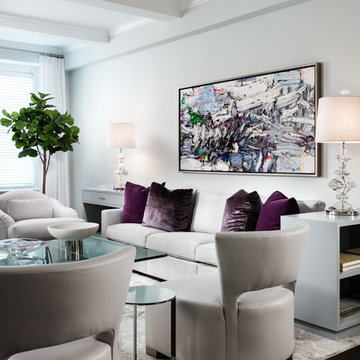
Sargent Photography
J/Howard Design Inc
Idee per un soggiorno contemporaneo chiuso e di medie dimensioni con pareti grigie, parquet scuro, camino classico, TV autoportante, pavimento marrone e cornice del camino piastrellata
Idee per un soggiorno contemporaneo chiuso e di medie dimensioni con pareti grigie, parquet scuro, camino classico, TV autoportante, pavimento marrone e cornice del camino piastrellata
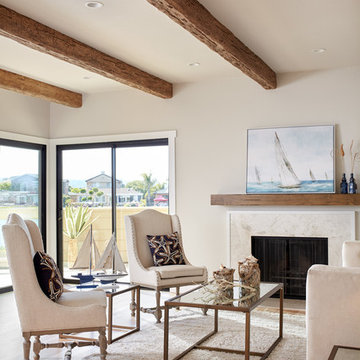
Baron Construction & Remodeling Co.
Kitchen Remodel & Design
Complete Home Remodel & Design
Master Bedroom Remodel
Dining Room Remodel
Idee per un soggiorno stile marino di medie dimensioni e aperto con camino classico, pareti grigie, parquet chiaro, cornice del camino piastrellata e pavimento beige
Idee per un soggiorno stile marino di medie dimensioni e aperto con camino classico, pareti grigie, parquet chiaro, cornice del camino piastrellata e pavimento beige
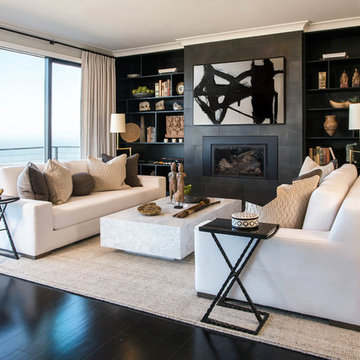
Foto di un grande soggiorno design aperto con pareti grigie, parquet scuro, camino classico, cornice del camino piastrellata e pavimento nero
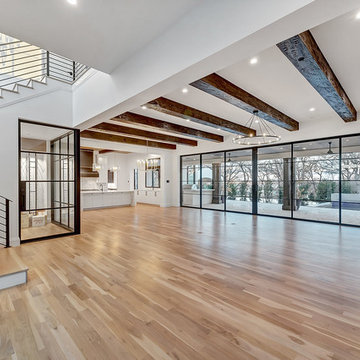
Kitchen , Dining, Living Combo with direct access to the outdoor living through the large sliding doors. 6 stained wood beams horizontal across the great room with 2 chandeliers and 2 island pendants. The fireplace is double sided adjacent to the home office.

This modern farmhouse living room features a custom shiplap fireplace by Stonegate Builders, with custom-painted cabinetry by Carver Junk Company. The large rug pattern is mirrored in the handcrafted coffee and end tables, made just for this space.
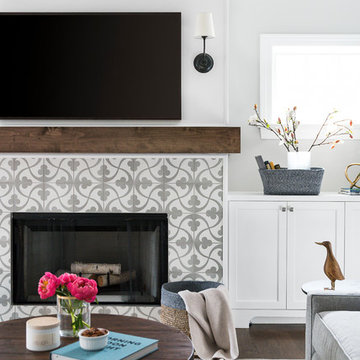
Picture Perfect house
Immagine di un soggiorno costiero di medie dimensioni e aperto con pareti grigie, camino classico, cornice del camino piastrellata, TV a parete e pavimento marrone
Immagine di un soggiorno costiero di medie dimensioni e aperto con pareti grigie, camino classico, cornice del camino piastrellata, TV a parete e pavimento marrone
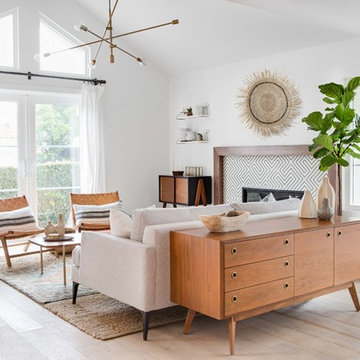
Chad Mellon Photographer
Foto di un soggiorno stile marino di medie dimensioni e aperto con sala formale, pareti bianche, parquet chiaro, camino classico, nessuna TV, cornice del camino piastrellata e pavimento beige
Foto di un soggiorno stile marino di medie dimensioni e aperto con sala formale, pareti bianche, parquet chiaro, camino classico, nessuna TV, cornice del camino piastrellata e pavimento beige
Soggiorni con cornice del camino piastrellata - Foto e idee per arredare
1