Sale da Pranzo con pareti rosse - Foto e idee per arredare
Filtra anche per:
Budget
Ordina per:Popolari oggi
1 - 20 di 2.486 foto
1 di 2
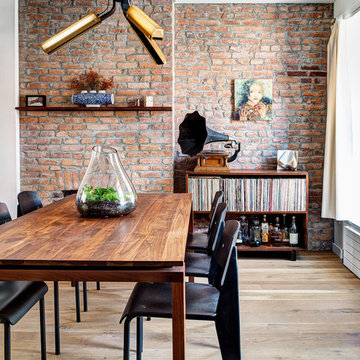
Immagine di una sala da pranzo industriale con pareti rosse e parquet chiaro
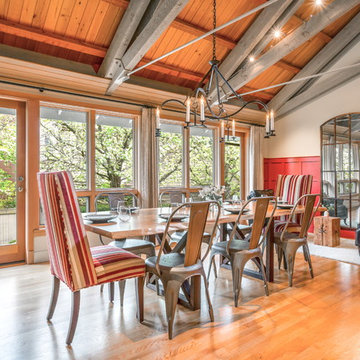
Cory Holland - Holland Photography
Idee per una sala da pranzo contemporanea con pareti rosse, pavimento in legno massello medio e nessun camino
Idee per una sala da pranzo contemporanea con pareti rosse, pavimento in legno massello medio e nessun camino
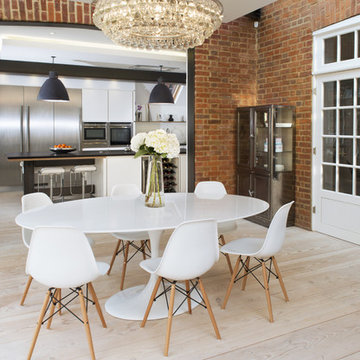
Idee per una sala da pranzo aperta verso la cucina minimal con parquet chiaro, pareti rosse e nessun camino
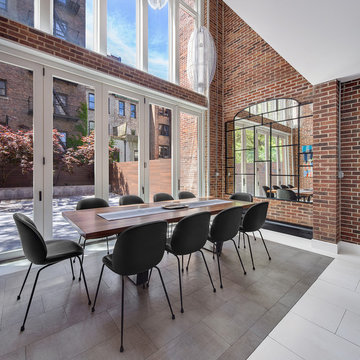
Foto di una sala da pranzo aperta verso il soggiorno industriale con pareti rosse, nessun camino e pavimento grigio
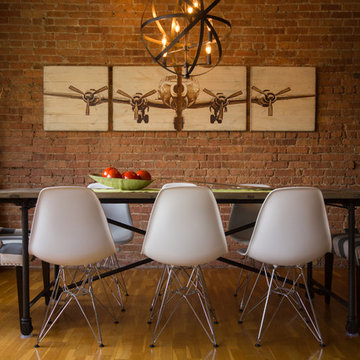
A large dining room with rustic wood top and metal legs surrounded by bold upholstered head chairs and sleek white side chairs.
Idee per una sala da pranzo aperta verso la cucina industriale di medie dimensioni con pareti rosse e parquet chiaro
Idee per una sala da pranzo aperta verso la cucina industriale di medie dimensioni con pareti rosse e parquet chiaro
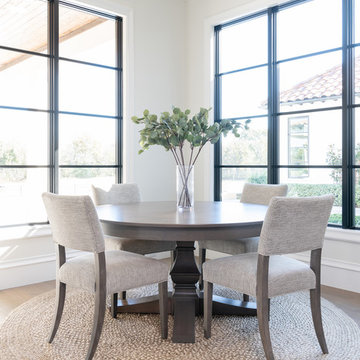
Idee per una sala da pranzo classica con pareti rosse, pavimento in legno massello medio e pavimento marrone

Foto di una piccola sala da pranzo aperta verso la cucina industriale con pareti rosse, nessun camino, pavimento in cemento e pavimento bianco
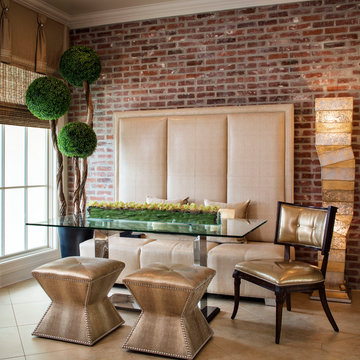
Esempio di una sala da pranzo contemporanea chiusa e di medie dimensioni con pareti rosse, pavimento in travertino e nessun camino
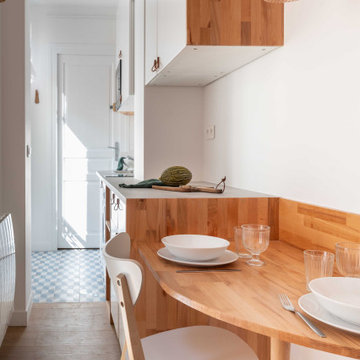
Immagine di una piccola sala da pranzo contemporanea con pareti rosse e parquet chiaro
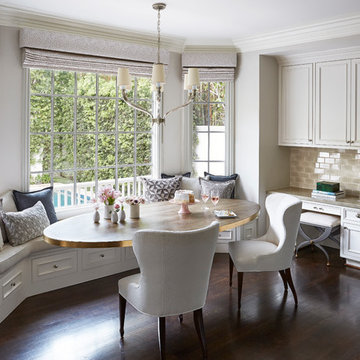
Esempio di una sala da pranzo aperta verso la cucina tradizionale con pareti rosse, parquet scuro, nessun camino e pavimento marrone
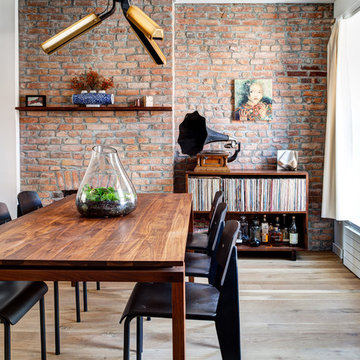
Along the fireplace, the existing brick is exposed to save on finishes, but also add a rustic texture to the space, in contrast with the clean, modern white finishes. To warm up the space, warm walnut furnishings are introduced.
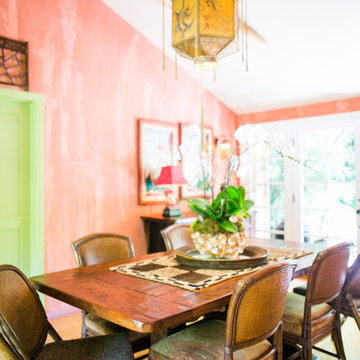
Nancy Neil
Ispirazione per una sala da pranzo etnica chiusa e di medie dimensioni con pareti rosse e parquet chiaro
Ispirazione per una sala da pranzo etnica chiusa e di medie dimensioni con pareti rosse e parquet chiaro
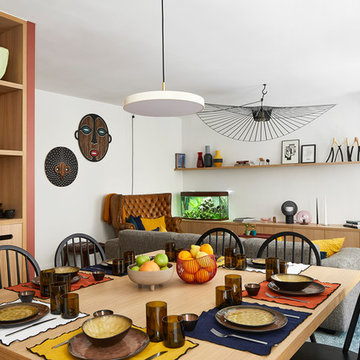
Idee per una sala da pranzo aperta verso il soggiorno nordica di medie dimensioni con pareti rosse e parquet chiaro
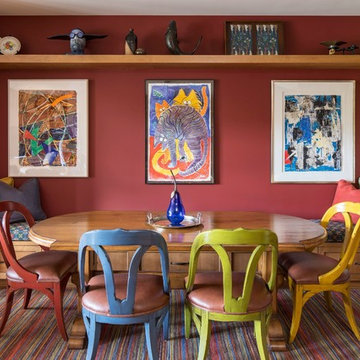
Esempio di una sala da pranzo boho chic con pareti rosse, pavimento in legno massello medio e pavimento marrone
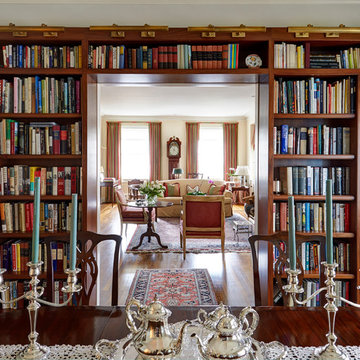
Photos: Mike Kaskel
Foto di una sala da pranzo tradizionale chiusa e di medie dimensioni con pareti rosse, parquet scuro e pavimento marrone
Foto di una sala da pranzo tradizionale chiusa e di medie dimensioni con pareti rosse, parquet scuro e pavimento marrone
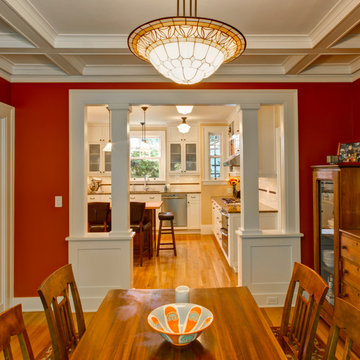
Dining room opened to renovated kitchen with cased opening and craftsman columns.
Ispirazione per una sala da pranzo american style chiusa con pareti rosse e pavimento in legno massello medio
Ispirazione per una sala da pranzo american style chiusa con pareti rosse e pavimento in legno massello medio
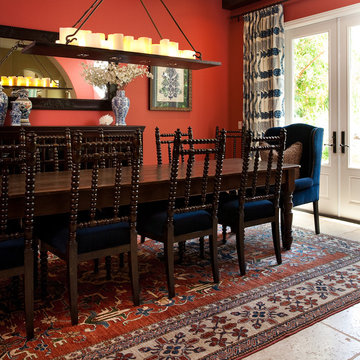
By: Blackband Design www.blackbanddesign.com 949.872.2234
Idee per una sala da pranzo mediterranea con pareti rosse
Idee per una sala da pranzo mediterranea con pareti rosse

Overlooking the river down a sweep of lawn and pasture, this is a big house that looks like a collection of small houses.
The approach is orchestrated so that the view of the river is hidden from the driveway. You arrive in a courtyard defined on two sides by the pavilions of the house, which are arranged in an L-shape, and on a third side by the barn
The living room and family room pavilions are clad in painted flush boards, with bold details in the spirit of the Greek Revival houses which abound in New England. The attached garage and free-standing barn are interpretations of the New England barn vernacular. The connecting wings between the pavilions are shingled, and distinct in materials and flavor from the pavilions themselves.
All the rooms are oriented towards the river. A combined kitchen/family room occupies the ground floor of the corner pavilion. The eating area is like a pavilion within a pavilion, an elliptical space half in and half out of the house. The ceiling is like a shallow tented canopy that reinforces the specialness of this space.
Photography by Robert Benson

Photography by Eduard Hueber / archphoto
North and south exposures in this 3000 square foot loft in Tribeca allowed us to line the south facing wall with two guest bedrooms and a 900 sf master suite. The trapezoid shaped plan creates an exaggerated perspective as one looks through the main living space space to the kitchen. The ceilings and columns are stripped to bring the industrial space back to its most elemental state. The blackened steel canopy and blackened steel doors were designed to complement the raw wood and wrought iron columns of the stripped space. Salvaged materials such as reclaimed barn wood for the counters and reclaimed marble slabs in the master bathroom were used to enhance the industrial feel of the space.
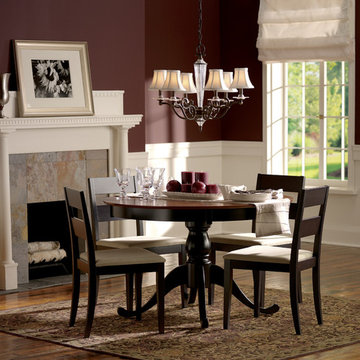
Foto di una sala da pranzo tradizionale con pareti rosse, parquet scuro e camino classico
Sale da Pranzo con pareti rosse - Foto e idee per arredare
1