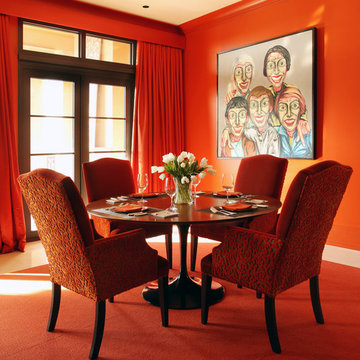Sale da Pranzo con pareti rosse - Foto e idee per arredare
Filtra anche per:
Budget
Ordina per:Popolari oggi
81 - 100 di 2.486 foto
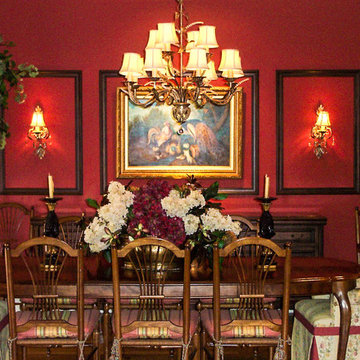
Idee per una sala da pranzo chic chiusa e di medie dimensioni con pareti rosse, parquet scuro, nessun camino e pavimento marrone
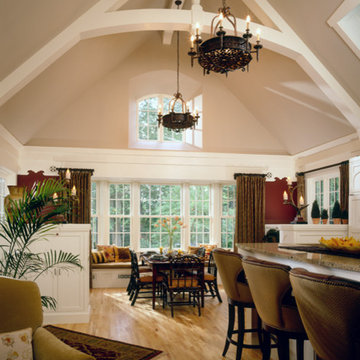
Architecture & Interior Design: David Heide Design Studio -- Photos: Karen Melvin Photography
Esempio di una sala da pranzo aperta verso il soggiorno tradizionale con pareti rosse e parquet chiaro
Esempio di una sala da pranzo aperta verso il soggiorno tradizionale con pareti rosse e parquet chiaro

We restored original dining room buffet, box beams and windows. Owners removed a lower ceiling to find original box beams above still in place. Buffet with beveled mirror survived, but not the leaded glass. New art glass panels were made by craftsman James McKeown. Sill of flanking windows was the right height for a plate rail, so there may have once been one. We added continuous rail with wainscot below. Since trim was already painted we used smooth sheets of MDF, and applied wood battens. Arch in bay window and enlarged opening into kitchen are new. Benjamin Moore (BM) colors are "Confederate Red" and "Atrium White." Light fixtures are antiques, and furniture reproductions. David Whelan photo

Photography by Eduard Hueber / archphoto
North and south exposures in this 3000 square foot loft in Tribeca allowed us to line the south facing wall with two guest bedrooms and a 900 sf master suite. The trapezoid shaped plan creates an exaggerated perspective as one looks through the main living space space to the kitchen. The ceilings and columns are stripped to bring the industrial space back to its most elemental state. The blackened steel canopy and blackened steel doors were designed to complement the raw wood and wrought iron columns of the stripped space. Salvaged materials such as reclaimed barn wood for the counters and reclaimed marble slabs in the master bathroom were used to enhance the industrial feel of the space.
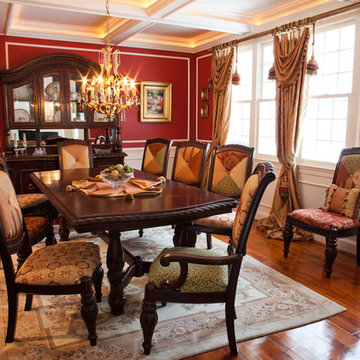
KH Window Fashions, Inc., custom window treatments and dining room chairs, silk fabric panels with decorative trim and tassels, decorative hardware, 12 fabrics were used in the dining room chairs, coordinating decorative pillows, table runner for center of the table.
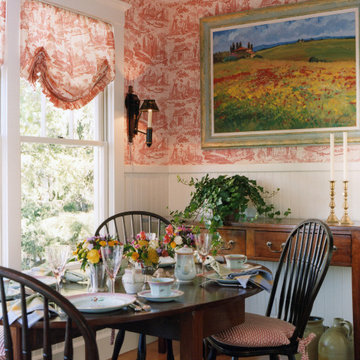
Ispirazione per una sala da pranzo con pareti rosse, pavimento in legno massello medio, pavimento marrone, boiserie e carta da parati
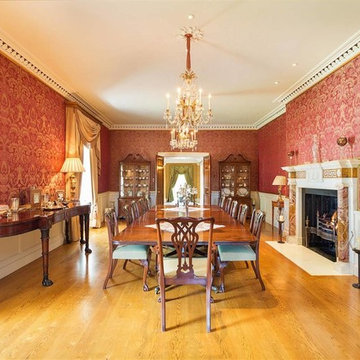
Esempio di una grande sala da pranzo tradizionale chiusa con pareti rosse, pavimento in legno massello medio, camino classico e cornice del camino in pietra
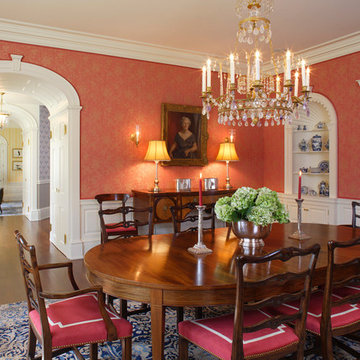
Matt Wargo Photography
Foto di una sala da pranzo tradizionale chiusa con pareti rosse e parquet scuro
Foto di una sala da pranzo tradizionale chiusa con pareti rosse e parquet scuro
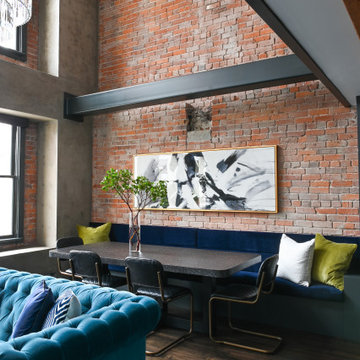
Ispirazione per una sala da pranzo industriale con pareti rosse, parquet scuro, pavimento marrone e pareti in mattoni
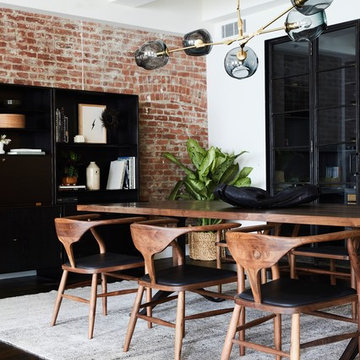
Nicole Franzen
Ispirazione per una sala da pranzo aperta verso il soggiorno scandinava con pareti rosse, parquet scuro e nessun camino
Ispirazione per una sala da pranzo aperta verso il soggiorno scandinava con pareti rosse, parquet scuro e nessun camino
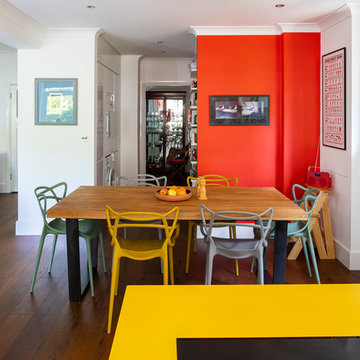
Open plan kitchen, dining and living area.
Photo by Chris Snook
Esempio di una sala da pranzo aperta verso il soggiorno boho chic di medie dimensioni con pareti rosse, parquet scuro, nessun camino e pavimento marrone
Esempio di una sala da pranzo aperta verso il soggiorno boho chic di medie dimensioni con pareti rosse, parquet scuro, nessun camino e pavimento marrone
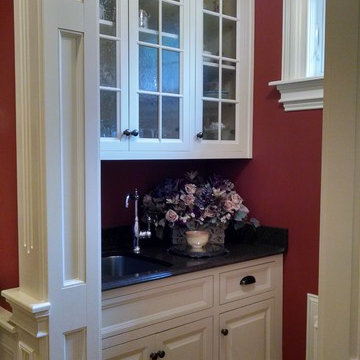
This butler pantry off the dining room allows for extra storage and cleanup after the dinner party.
Photo credit: N. Leonard
Immagine di una sala da pranzo classica di medie dimensioni e chiusa con pareti rosse, pavimento in legno massello medio, nessun camino e pavimento marrone
Immagine di una sala da pranzo classica di medie dimensioni e chiusa con pareti rosse, pavimento in legno massello medio, nessun camino e pavimento marrone
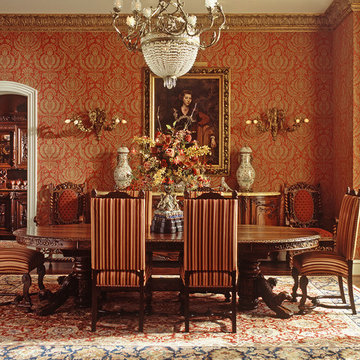
Danny Piassick
Esempio di una grande sala da pranzo tradizionale chiusa con pareti rosse, pavimento in legno massello medio e pavimento marrone
Esempio di una grande sala da pranzo tradizionale chiusa con pareti rosse, pavimento in legno massello medio e pavimento marrone
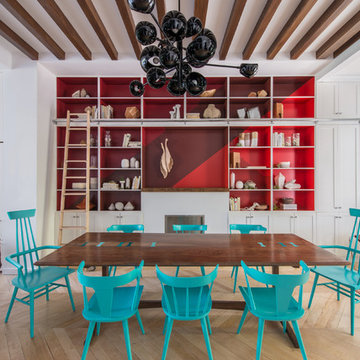
In the dining room we designed a table where the two long slabs of walnut are joined by a series of butterfly joints, lacquered in various shades of turquoise. The chairs surrounding the table are vintage Paul McCobb, lacquered in turquoise as well. The bookshelf wall is painted in a bold geometric pattern of four shades of red.
Photo Credit: Andrew Cammarano
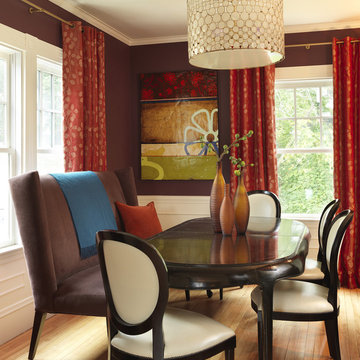
Immagine di una sala da pranzo aperta verso la cucina design di medie dimensioni con pareti rosse, parquet chiaro e nessun camino
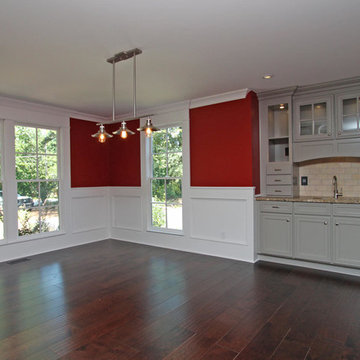
T&T Photos
Idee per una sala da pranzo tradizionale chiusa e di medie dimensioni con pareti rosse, parquet scuro, nessun camino e pavimento marrone
Idee per una sala da pranzo tradizionale chiusa e di medie dimensioni con pareti rosse, parquet scuro, nessun camino e pavimento marrone
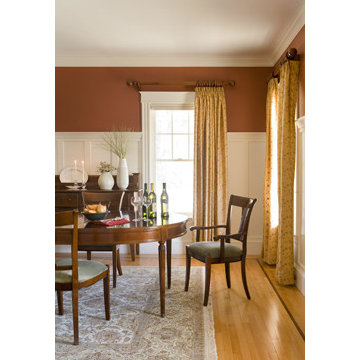
We wanted to give this traditional New England Red Dining Room a cleaner twist so we used white accessories, gold embroidered draperies and a great quality wood dining set that will last for generations and never go out of style.

Please visit my website directly by copying and pasting this link directly into your browser: http://www.berensinteriors.com/ to learn more about this project and how we may work together!
A spacious open floor plan with expansive views. Dale Hanson Photography
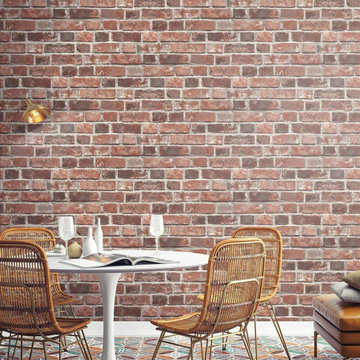
Get the look of real exposed brick in you home. This red brick wallpaper design provides an urban touch to your walls. Our peel and stick wallpaper is perfect for renters and redecorators. Shown here creating an industrial look in a dining area, the effect is instant whereas the work to achieve it is minimal!
Sale da Pranzo con pareti rosse - Foto e idee per arredare
5
