Sale da Pranzo di medie dimensioni con pavimento grigio - Foto e idee per arredare
Filtra anche per:
Budget
Ordina per:Popolari oggi
1 - 20 di 6.382 foto
1 di 3
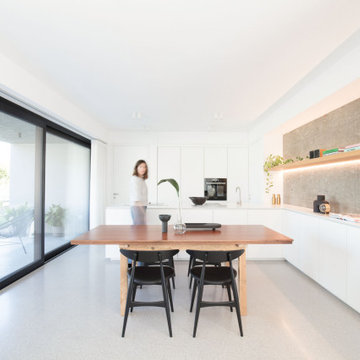
Foto di una sala da pranzo minimalista di medie dimensioni con pavimento in cemento e pavimento grigio

Shelly Harrison Photography
Idee per una sala da pranzo aperta verso il soggiorno minimalista di medie dimensioni con pareti bianche, pavimento in cemento, nessun camino e pavimento grigio
Idee per una sala da pranzo aperta verso il soggiorno minimalista di medie dimensioni con pareti bianche, pavimento in cemento, nessun camino e pavimento grigio
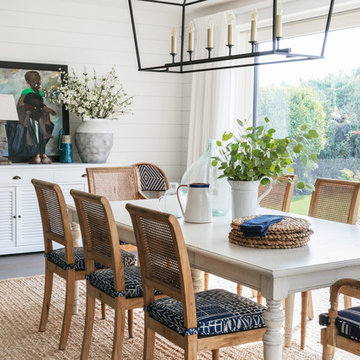
Nick George
Immagine di una sala da pranzo stile marinaro chiusa e di medie dimensioni con pareti bianche, nessun camino e pavimento grigio
Immagine di una sala da pranzo stile marinaro chiusa e di medie dimensioni con pareti bianche, nessun camino e pavimento grigio

Seating area featuring built in bench seating and plenty of natural light. Table top is made of reclaimed lumber done by Longleaf Lumber. The bottom table legs are reclaimed Rockford Lathe Legs.

Idee per una sala da pranzo aperta verso la cucina design di medie dimensioni con pavimento in linoleum e pavimento grigio

Tucked away in a small but thriving village on the South Downs is a beautiful and unique property. Our brief was to add contemporary and quirky touches to bring the home to life. We added soft furnishings, furniture and accessories to the eclectic open plan interior, bringing zest and personality to the busy family home.
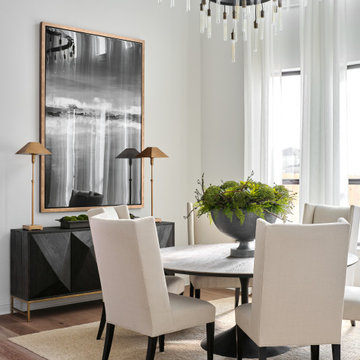
To give the light and airy look that our client desired, we began the dining room design by hanging custom 21' tall sheer drapes from a custom curved iron drapery rod. This was accomplished by making a paper template of the curved window wall and mailing it to the drapery rod vendor to have a custom curved rod manufactured for our dining room. Next, we hung a 60" diameter dramatic chandelier from the ceiling. This required reinforcing the ceiling to carry the weight of the new larger chandelier, and by erecting three tiers of scaffolding for three men to stand on while installing the new chandelier. The space is anchored by a 72" diameter dining table with tall back dining chairs to emphasize the height of the room. An 81" tall piece of artwork hangs above the modern buffet and provides contrast to the white walls. Tall buffet lamps, custom greenery and a textured woven rug complete the dramatic space. A simple color scheme and large dramatic pieces make this dining room a breathtaking space to remember.

In lieu of a formal dining room, our clients kept the dining area casual. A painted built-in bench, with custom upholstery runs along the white washed cypress wall. Custom lights by interior designer Joel Mozersky.

We fully furnished this open concept Dining Room with an asymmetrical wood and iron base table by Taracea at its center. It is surrounded by comfortable and care-free stain resistant fabric seat dining chairs. Above the table is a custom onyx chandelier commissioned by the architect Lake Flato.
We helped find the original fine artwork for our client to complete this modern space and add the bold colors this homeowner was seeking as the pop to this neutral toned room. This large original art is created by Tess Muth, San Antonio, TX.
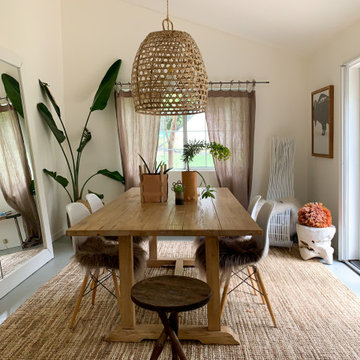
Esempio di una sala da pranzo scandinava chiusa e di medie dimensioni con pareti beige e pavimento grigio
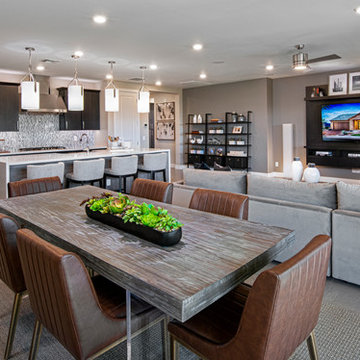
Idee per una sala da pranzo aperta verso il soggiorno minimal di medie dimensioni con pareti grigie, parquet chiaro e pavimento grigio
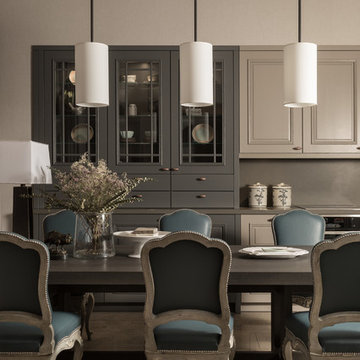
Idee per una sala da pranzo aperta verso la cucina classica di medie dimensioni con pavimento grigio e pareti grigie
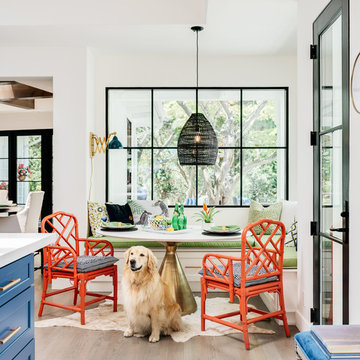
Christopher Stark Photography
Dura Supreme custom painted cabinetry, white , custom SW blue island,
Furniture and accessories: Susan Love, Interior Stylist
Photographer www.christopherstark.com
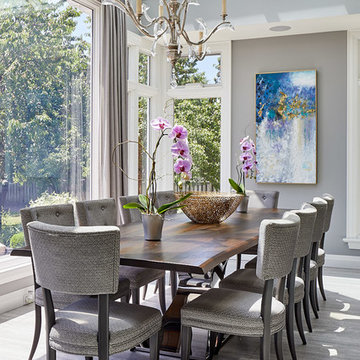
Our goal for this project was to transform this home from family-friendly to an empty nesters sanctuary. We opted for a sophisticated palette throughout the house, featuring blues, greys, taupes, and creams. The punches of colour and classic patterns created a warm environment without sacrificing sophistication.
Home located in Thornhill, Vaughan. Designed by Lumar Interiors who also serve Richmond Hill, Aurora, Nobleton, Newmarket, King City, Markham, Thornhill, York Region, and the Greater Toronto Area.
For more about Lumar Interiors, click here: https://www.lumarinteriors.com/
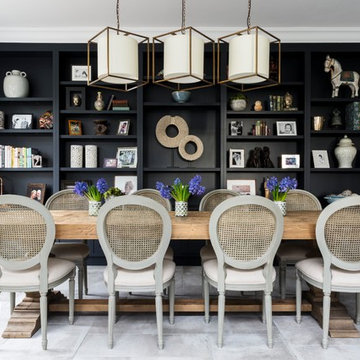
Emma Lewis
Esempio di una sala da pranzo tradizionale chiusa e di medie dimensioni con pareti grigie e pavimento grigio
Esempio di una sala da pranzo tradizionale chiusa e di medie dimensioni con pareti grigie e pavimento grigio
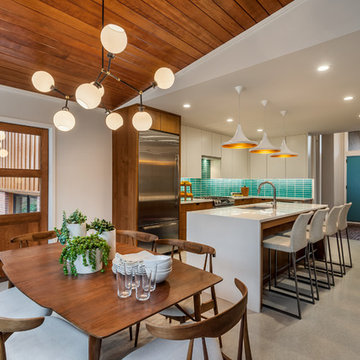
This mid-century modern was a full restoration back to this home's former glory. The vertical grain fir ceilings were reclaimed, refinished, and reinstalled. The floors were a special epoxy blend to imitate terrazzo floors that were so popular during this period. The quartz countertops waterfall on both ends and the handmade tile accents the backsplash. Reclaimed light fixtures, hardware, and appliances put the finishing touches on this remodel.
Photo credit - Inspiro 8 Studios
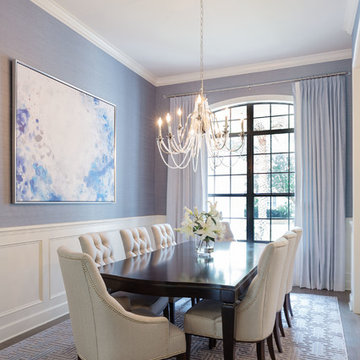
Idee per una sala da pranzo classica chiusa e di medie dimensioni con pavimento grigio, pareti grigie, parquet scuro e nessun camino

Modern dining room design
Photo by Yulia Piterkina | www.06place.com
Ispirazione per una sala da pranzo aperta verso la cucina minimal di medie dimensioni con pareti beige, pavimento in vinile, pavimento grigio e nessun camino
Ispirazione per una sala da pranzo aperta verso la cucina minimal di medie dimensioni con pareti beige, pavimento in vinile, pavimento grigio e nessun camino

Dining room with board and batten millwork, bluestone flooring, and exposed original brick. Photo by Kyle Born.
Foto di una sala da pranzo country chiusa e di medie dimensioni con pareti verdi, pavimento in ardesia e pavimento grigio
Foto di una sala da pranzo country chiusa e di medie dimensioni con pareti verdi, pavimento in ardesia e pavimento grigio

Dining room nook with custom bench seats, maple cabinetry, and window frames
MIllworks is an 8 home co-housing sustainable community in Bellingham, WA. Each home within Millworks was custom designed and crafted to meet the needs and desires of the homeowners with a focus on sustainability, energy efficiency, utilizing passive solar gain, and minimizing impact.
Sale da Pranzo di medie dimensioni con pavimento grigio - Foto e idee per arredare
1