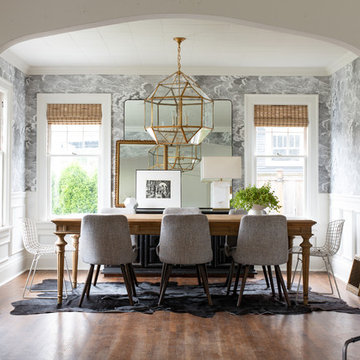Sale da Pranzo grigie con parquet scuro - Foto e idee per arredare
Filtra anche per:
Budget
Ordina per:Popolari oggi
1 - 20 di 4.064 foto
1 di 3

Sean Litchfield
Esempio di una sala da pranzo tradizionale con pareti grigie, parquet scuro e boiserie
Esempio di una sala da pranzo tradizionale con pareti grigie, parquet scuro e boiserie
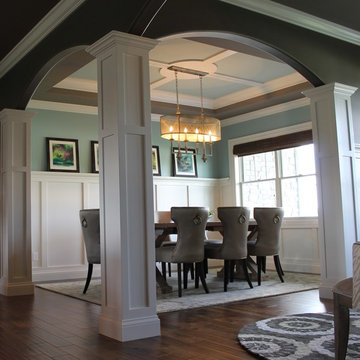
Dining Room with Custom Columns and Trey Ceiling
Immagine di una sala da pranzo aperta verso il soggiorno stile americano con pareti verdi, parquet scuro e pavimento verde
Immagine di una sala da pranzo aperta verso il soggiorno stile americano con pareti verdi, parquet scuro e pavimento verde
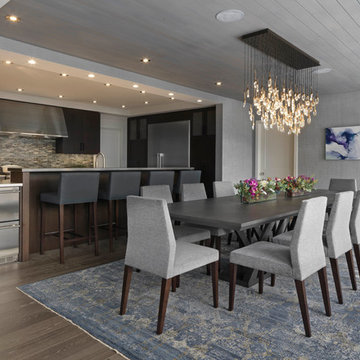
Susan Teara, photographer
Esempio di una sala da pranzo aperta verso il soggiorno contemporanea di medie dimensioni con pareti grigie, parquet scuro, nessun camino e pavimento marrone
Esempio di una sala da pranzo aperta verso il soggiorno contemporanea di medie dimensioni con pareti grigie, parquet scuro, nessun camino e pavimento marrone
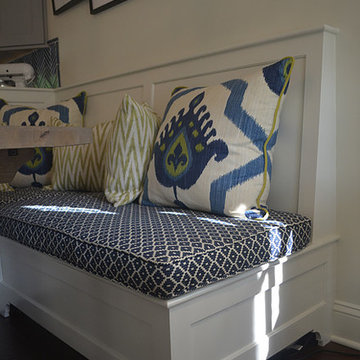
Esempio di una sala da pranzo aperta verso il soggiorno tradizionale di medie dimensioni con pareti bianche e parquet scuro
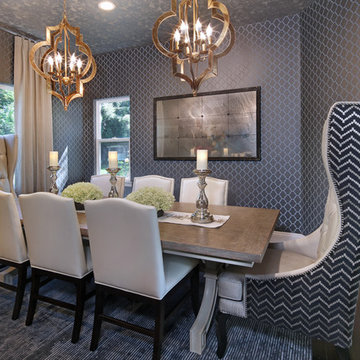
Design by 27 Diamonds Interior Design
www.27diamonds.com
Immagine di una sala da pranzo classica chiusa e di medie dimensioni con parquet scuro, nessun camino, pareti nere e pavimento marrone
Immagine di una sala da pranzo classica chiusa e di medie dimensioni con parquet scuro, nessun camino, pareti nere e pavimento marrone

Immagine di una sala da pranzo costiera di medie dimensioni con pareti bianche e parquet scuro
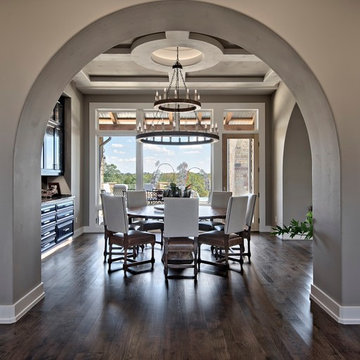
Foto di una grande sala da pranzo tradizionale con pareti beige e parquet scuro
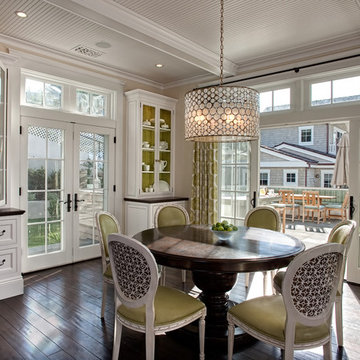
The kitchen, breakfast room and family room are all open to one another. The kitchen has a large twelve foot island topped with Calacatta marble and features a roll-out kneading table, and room to seat the whole family. The sunlight breakfast room opens onto the patio which has a built-in barbeque, and both bar top seating and a built in bench for outdoor dining. The large family room features a cozy fireplace, TV media, and a large built-in bookcase. The adjoining craft room is separated by a set of pocket french doors; where the kids can be visible from the family room as they do their homework.
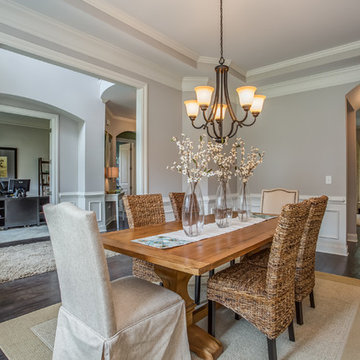
Disciplined Design staged this already beautiful Milton home providing the much needed face lift to give the buyers inspiration on what it could be.
Ispirazione per una grande sala da pranzo tradizionale chiusa con pareti grigie e parquet scuro
Ispirazione per una grande sala da pranzo tradizionale chiusa con pareti grigie e parquet scuro
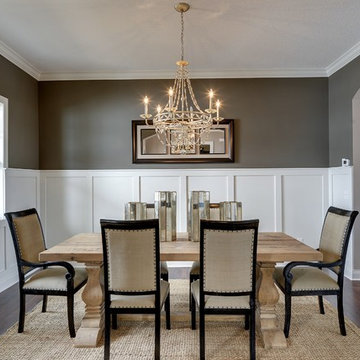
Neutral toned furniture and rug. Rustic wood table. Suede upholstery chairs. Rustic center piece. Crown moulding. White painted wainscoting. Arched doorway. Chandelier with electric candles. Photography by Spacecrafting.
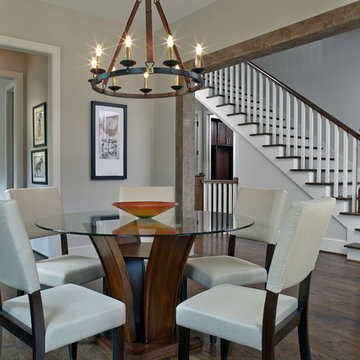
The formal dining room of a new Mediterranean/Transitional style home in Atlanta, Georgia features Jacobean hardwood floors, a beamed doorway to the grand entrance way and a Cavalier 9-Light Chandelier. There is recessed lighting along the left wall to highlight a piece of artwork or furniture. The dining room opens to the butler's pantry making it perfect for entertaining. There are also french doors that open to a flagstone patio on the front of the home. Designed by Price Residential Design; Built by Epic Development; Interior Design by Mike Horton; Photo by Brian Gassel

Bright, white kitchen
Werner Straube
Immagine di una sala da pranzo aperta verso la cucina chic di medie dimensioni con pareti bianche, parquet scuro, pavimento marrone e soffitto ribassato
Immagine di una sala da pranzo aperta verso la cucina chic di medie dimensioni con pareti bianche, parquet scuro, pavimento marrone e soffitto ribassato
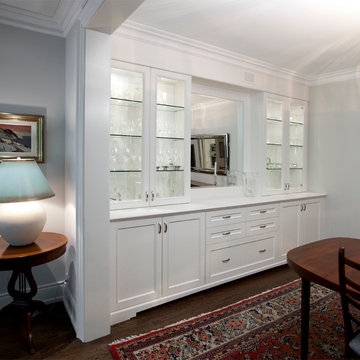
Beautiful built in cabinetry with glass shelves
Idee per una sala da pranzo aperta verso il soggiorno tradizionale di medie dimensioni con pareti grigie, parquet scuro, nessun camino e pavimento marrone
Idee per una sala da pranzo aperta verso il soggiorno tradizionale di medie dimensioni con pareti grigie, parquet scuro, nessun camino e pavimento marrone
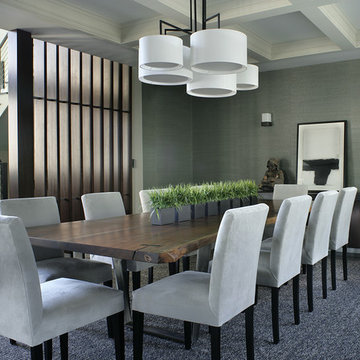
Peter Rymwid Photography
Idee per una grande sala da pranzo design con pareti grigie, parquet scuro e nessun camino
Idee per una grande sala da pranzo design con pareti grigie, parquet scuro e nessun camino
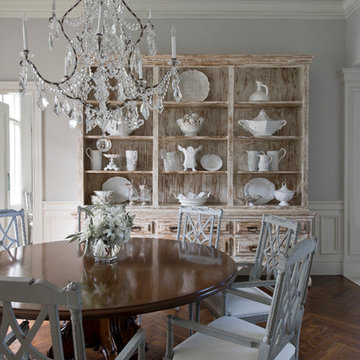
stephen allen photography
Esempio di una sala da pranzo chic chiusa e di medie dimensioni con pareti grigie e parquet scuro
Esempio di una sala da pranzo chic chiusa e di medie dimensioni con pareti grigie e parquet scuro
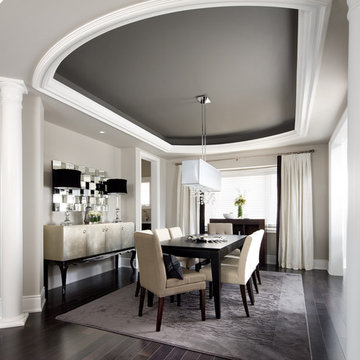
Jane Lockhart's award winning luxury model home for Kylemore Communities. Won the 2011 BILT award for best model home.
Photography, Brandon Barré
Foto di una sala da pranzo chic con pareti grigie, parquet scuro e pavimento nero
Foto di una sala da pranzo chic con pareti grigie, parquet scuro e pavimento nero
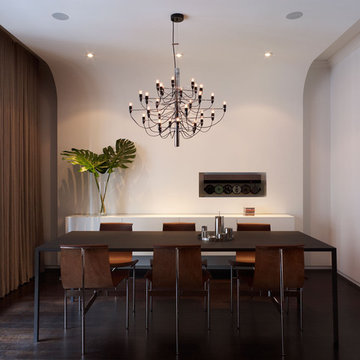
Photos by: Joshua McHugh
Immagine di una sala da pranzo minimalista con pareti bianche e parquet scuro
Immagine di una sala da pranzo minimalista con pareti bianche e parquet scuro
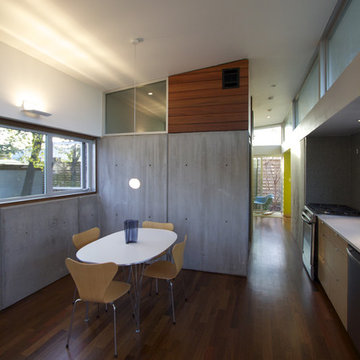
A further exploration in small scale living, this project was designed with the explicit idea that quality is better than quantity, and further, that the best way to have a small footprint is to literally have a small footprint. The project takes advantage of its small size to allow the use of higher quality and more advanced construction systems and materials while maintaining on overall modest cost point. Extensive use of properly oriented glazing connects the interior spaces to the landscape and provides a peaceful, quiet, and fine living environment.
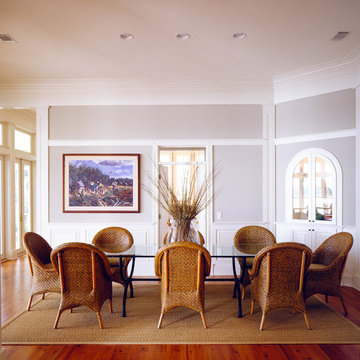
Idee per una sala da pranzo costiera con pareti grigie e parquet scuro
Sale da Pranzo grigie con parquet scuro - Foto e idee per arredare
1
