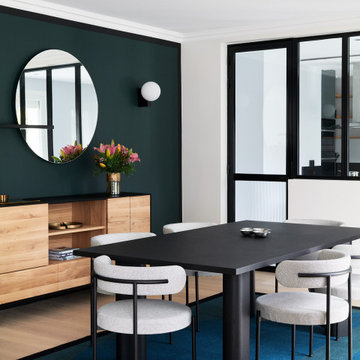Sale da Pranzo nere con parquet chiaro - Foto e idee per arredare
Filtra anche per:
Budget
Ordina per:Popolari oggi
1 - 20 di 1.066 foto
1 di 3
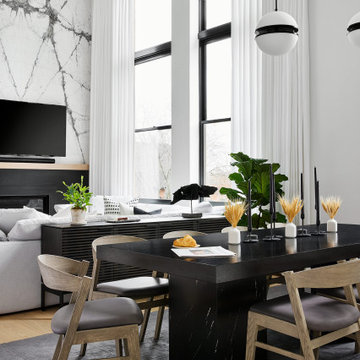
The dining table incorporates the black marble from the coffee table in it’s pedestal legs and a rift-cut black stained oak top to maintain a simple, modern aesthetic.
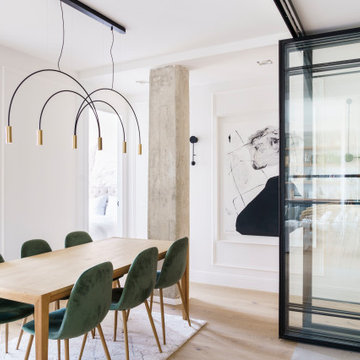
Foto di una sala da pranzo minimal con pareti bianche, parquet chiaro e pavimento beige

Foto di una sala da pranzo country con pareti bianche, parquet chiaro, camino classico, pavimento beige e travi a vista

A bold gallery wall backs the dining space of the great room.
Photo by Adam Milliron
Ispirazione per una grande sala da pranzo aperta verso il soggiorno boho chic con pareti bianche, parquet chiaro, nessun camino e pavimento beige
Ispirazione per una grande sala da pranzo aperta verso il soggiorno boho chic con pareti bianche, parquet chiaro, nessun camino e pavimento beige

Idee per un angolo colazione country con pareti beige, parquet chiaro e travi a vista
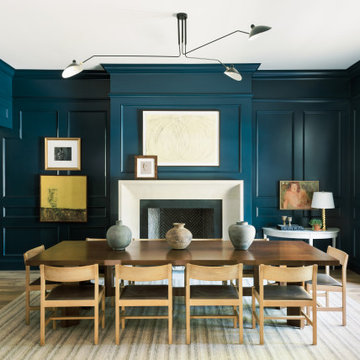
Foto di una sala da pranzo classica con pareti blu, parquet chiaro e camino classico

Photo: Rachel Loewen © 2019 Houzz
Ispirazione per una sala da pranzo tropicale con pareti verdi, parquet chiaro e camino classico
Ispirazione per una sala da pranzo tropicale con pareti verdi, parquet chiaro e camino classico

Mocha grass cloth lines the walls, oversized bronze pendant with brass center hangs over custom 7.5 foot square x base dining table, custom faux leather dining chairs.
Meghan Beierle
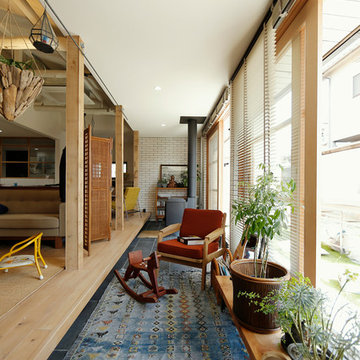
Photo by Shinichiro Uchida
Immagine di una sala da pranzo minimalista con pareti bianche, parquet chiaro e stufa a legna
Immagine di una sala da pranzo minimalista con pareti bianche, parquet chiaro e stufa a legna
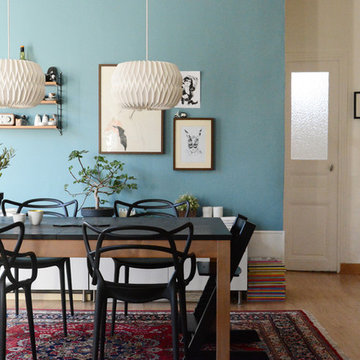
Idee per una sala da pranzo aperta verso il soggiorno minimal di medie dimensioni con pareti blu, parquet chiaro e nessun camino
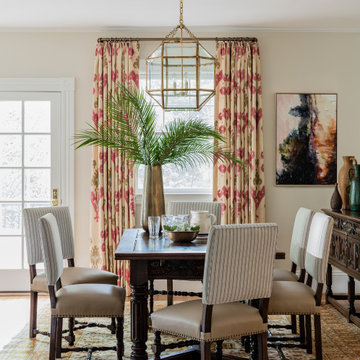
The dining room off the kitchen incorporates an antique dining set the homeowners acquired a number of years ago. We replicated 1 chair to make a set of 6 since there had only been 5 chairs originally.
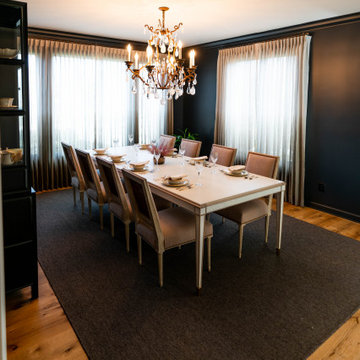
Ispirazione per una sala da pranzo aperta verso il soggiorno tradizionale di medie dimensioni con pareti nere e parquet chiaro
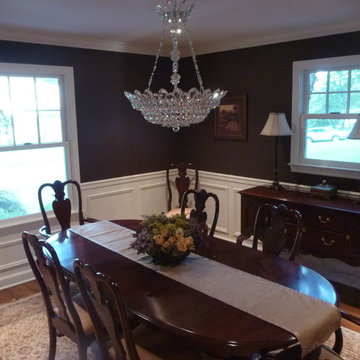
Idee per una sala da pranzo chic chiusa e di medie dimensioni con pareti blu, parquet chiaro e nessun camino
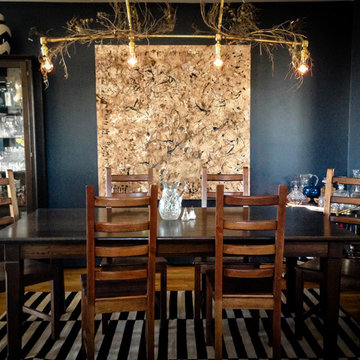
Custom Designed dining room for a NYC fashion designer complete with a bar cart for hosting and custom light fixtures.
Foto di una sala da pranzo aperta verso la cucina eclettica di medie dimensioni con pareti blu e parquet chiaro
Foto di una sala da pranzo aperta verso la cucina eclettica di medie dimensioni con pareti blu e parquet chiaro
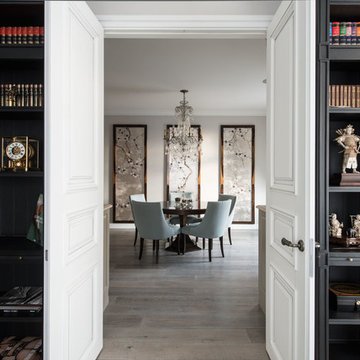
В проекте использовалась мебель следующих брендов: Porta Romana, Barbara Barry, Ralph Lauren, Lillian August, Baker Restoration, Hardware Loxley, Visual Comfort.
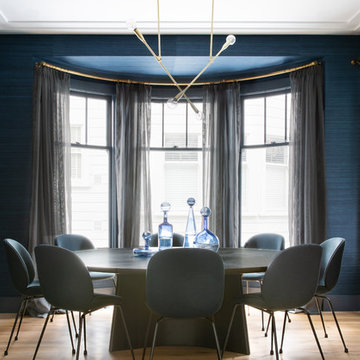
Intentional. Elevated. Artisanal.
With three children under the age of 5, our clients were starting to feel the confines of their Pacific Heights home when the expansive 1902 Italianate across the street went on the market. After learning the home had been recently remodeled, they jumped at the chance to purchase a move-in ready property. We worked with them to infuse the already refined, elegant living areas with subtle edginess and handcrafted details, and also helped them reimagine unused space to delight their little ones.
Elevated furnishings on the main floor complement the home’s existing high ceilings, modern brass bannisters and extensive walnut cabinetry. In the living room, sumptuous emerald upholstery on a velvet side chair balances the deep wood tones of the existing baby grand. Minimally and intentionally accessorized, the room feels formal but still retains a sharp edge—on the walls moody portraiture gets irreverent with a bold paint stroke, and on the the etagere, jagged crystals and metallic sculpture feel rugged and unapologetic. Throughout the main floor handcrafted, textured notes are everywhere—a nubby jute rug underlies inviting sofas in the family room and a half-moon mirror in the living room mixes geometric lines with flax-colored fringe.
On the home’s lower level, we repurposed an unused wine cellar into a well-stocked craft room, with a custom chalkboard, art-display area and thoughtful storage. In the adjoining space, we installed a custom climbing wall and filled the balance of the room with low sofas, plush area rugs, poufs and storage baskets, creating the perfect space for active play or a quiet reading session. The bold colors and playful attitudes apparent in these spaces are echoed upstairs in each of the children’s imaginative bedrooms.
Architect + Developer: McMahon Architects + Studio, Photographer: Suzanna Scott Photography
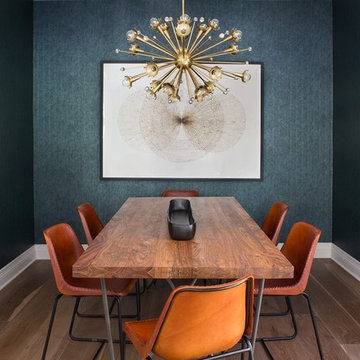
Meghan Bob Photography
Foto di una piccola sala da pranzo boho chic chiusa con pareti verdi, parquet chiaro e pavimento marrone
Foto di una piccola sala da pranzo boho chic chiusa con pareti verdi, parquet chiaro e pavimento marrone
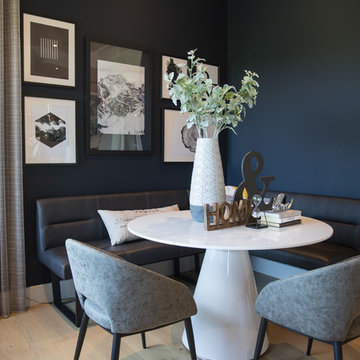
Foto di una sala da pranzo contemporanea con pareti nere, parquet chiaro e pavimento beige
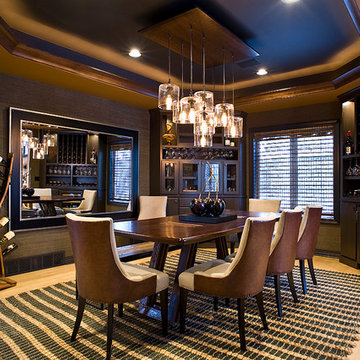
Formal dining room transformed into a wine room
Immagine di una grande sala da pranzo minimal chiusa con pareti grigie, parquet chiaro e nessun camino
Immagine di una grande sala da pranzo minimal chiusa con pareti grigie, parquet chiaro e nessun camino
Sale da Pranzo nere con parquet chiaro - Foto e idee per arredare
1
