Patii e Portici nel cortile laterale con fontane - Foto e idee
Filtra anche per:
Budget
Ordina per:Popolari oggi
1 - 20 di 362 foto
1 di 3
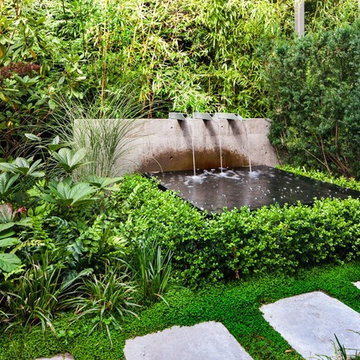
Photography by David O. Marlow
Esempio di un ampio patio o portico minimalista nel cortile laterale con fontane e pavimentazioni in pietra naturale
Esempio di un ampio patio o portico minimalista nel cortile laterale con fontane e pavimentazioni in pietra naturale
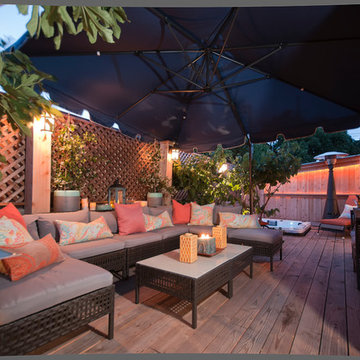
Contractor: CairnsCraft Remodeling
Designer: Marie Cairns & Juli Renee Riebli
Photographer: Patricia Bean
This quaint deck was placed on the side of a 1950's Bungalow home in the heart of beautiful San Diego. An outdoor design that correlates the feeling of Zen with a traditional style is surrounded nicely by the comforts of home. Comfortable
pastel pillows indulge themselves on the over-sized rattan furniture. Up-lit Fig and Mulberry trees emerge from the deck, giving a feeling of warmth and texture as they are dimly lit by well-placed LED lighting. When entering the patio, reclaimed wood is used for the steps
and deck. Recessed stair lighting acts a safety precaution as well as creating ambiance as you enter the space. The patio is enclosed by cedar a wood trellis wall on all three sides. Night time Jasmine will eventually find itself covering the enclosed space. The patio is accessible
by either a glass French door off the master bedroom or a single glass door off the home office. To end the day, a recessed hot tub with a surround sound system, LED lighting, and a soothing waterfall tops off the atmosphere and feel of the design.
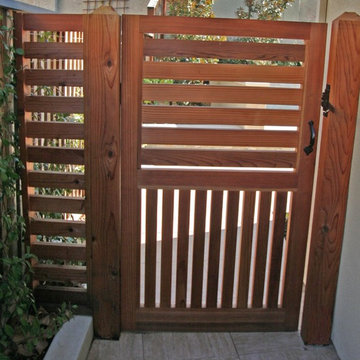
This custom wood gate provides the perfect entry into this Bay Area contemporary garden space.
photo by Tom Minczeski
Vineyard Landscape Construction
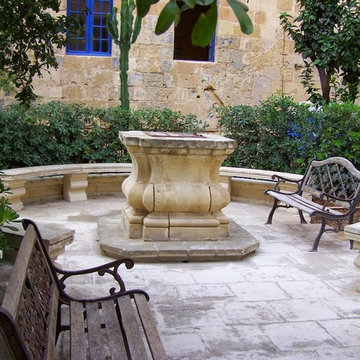
Foto di un piccolo patio o portico mediterraneo nel cortile laterale con fontane, pavimentazioni in pietra naturale e nessuna copertura
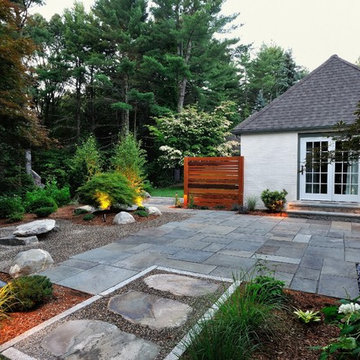
Asian style backyard viewing garden. Boulders and peastone with natural granite bridge, bluestone patio, natural stone bubbler, low voltage lighting and Japanese Maples. - Sallie Hill Design | Landscape Architecture | 339-970-9058 | salliehilldesign.com | photo ©2014 Brian Hill
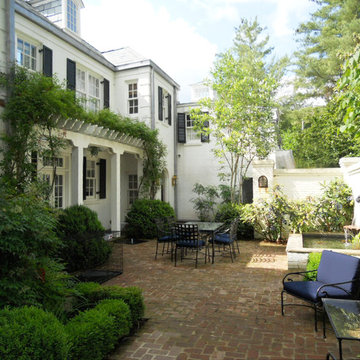
The courtyard is entered through wide French doors that open from the kitchen. The fountain gives off a wonderful noise, and the trellis covered in flowering vines add softness to the brick walls. Interior Design by Markham Roberts.
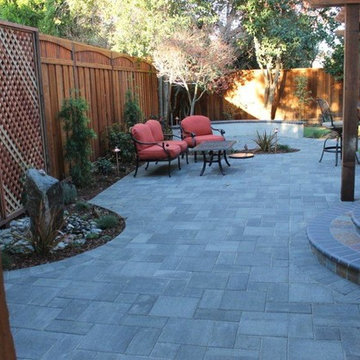
Design/Build Jpm Landscape
Sideyard patio area, pavers, seating area, back step
Esempio di un piccolo patio o portico chic nel cortile laterale con pavimentazioni in cemento, un tetto a sbalzo e fontane
Esempio di un piccolo patio o portico chic nel cortile laterale con pavimentazioni in cemento, un tetto a sbalzo e fontane
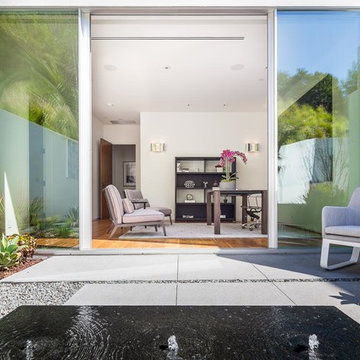
Mark Singer
Ispirazione per un grande patio o portico minimalista nel cortile laterale con fontane, pedane e nessuna copertura
Ispirazione per un grande patio o portico minimalista nel cortile laterale con fontane, pedane e nessuna copertura
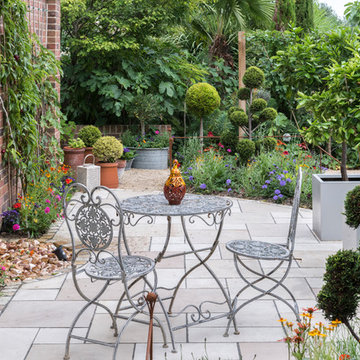
Nicola Stocken
Foto di un patio o portico tradizionale di medie dimensioni e nel cortile laterale con fontane, pavimentazioni in cemento e nessuna copertura
Foto di un patio o portico tradizionale di medie dimensioni e nel cortile laterale con fontane, pavimentazioni in cemento e nessuna copertura
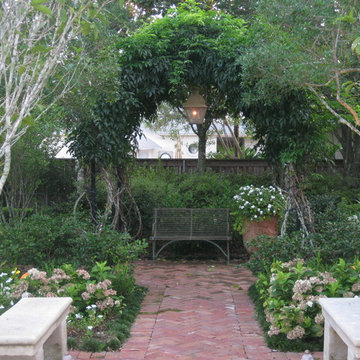
Idee per un patio o portico classico di medie dimensioni e nel cortile laterale con fontane, pavimentazioni in mattoni e nessuna copertura
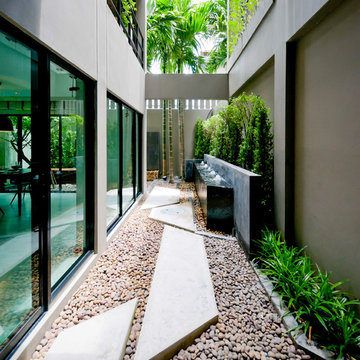
Idee per un piccolo patio o portico contemporaneo nel cortile laterale con fontane, cemento stampato e un tetto a sbalzo
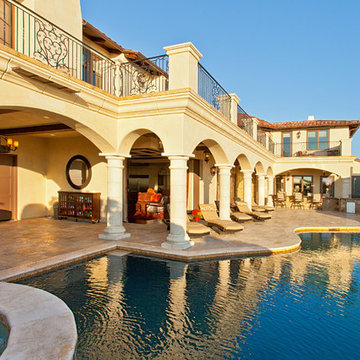
The sun about to set creates the perfect light for the house to reflect.
Photo Credit: Darren Edwards
Idee per un ampio patio o portico mediterraneo nel cortile laterale con fontane e pavimentazioni in pietra naturale
Idee per un ampio patio o portico mediterraneo nel cortile laterale con fontane e pavimentazioni in pietra naturale
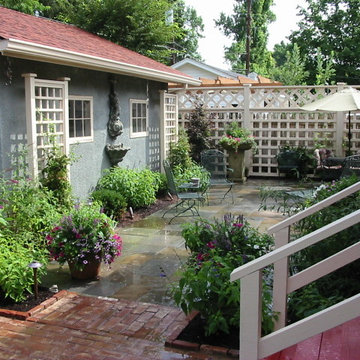
Idee per un patio o portico american style di medie dimensioni e nel cortile laterale con fontane e pavimentazioni in mattoni
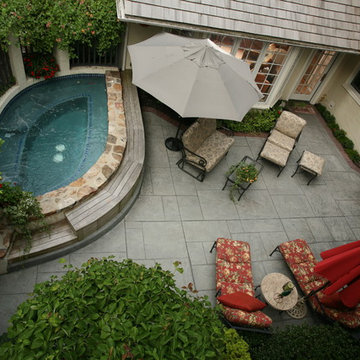
Esempio di un patio o portico classico di medie dimensioni e nel cortile laterale con fontane, pavimentazioni in cemento e nessuna copertura
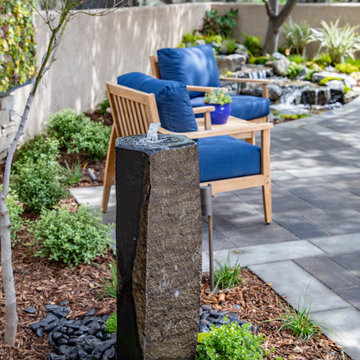
Welcome to our design space at the Pasadena Showcase House of Design. This “oasis” features a beautiful collection of koi fish, gracefully swimming in a 5’x8’ pond.
Our modern, clean-cut paver patio is customized to intertwine with large seating boulders. By bringing the pathway right to the edge of the pond, we showcase our favorite cantilever effect. Softening the design, California-friendly plants and a stunning live plant wall surrounds the area, while lights can be seen hanging from the trees, extending the ambiance into the evening hours.
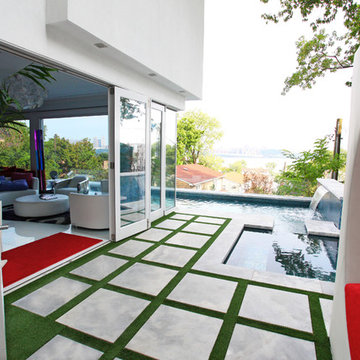
Award winning pool designer Brian T. Stratton | The Pool Artist designed this beautiful custom concrete / gunite swimming pool. Luxury pool designer nj, international pool design, new jersey swimming pool designer, pool artist, swimming pool engineer, swimming pool architect nj, water designer, eleuthera Bahamas pool designer, infinity edge pool design, custom spa design, California pool designer, Mississippi pool designer, south Carolina pool designer, new York pool designer, Pennsylvania pool designer
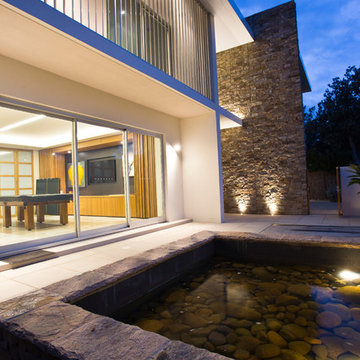
Esempio di un patio o portico design di medie dimensioni e nel cortile laterale con fontane, piastrelle e nessuna copertura
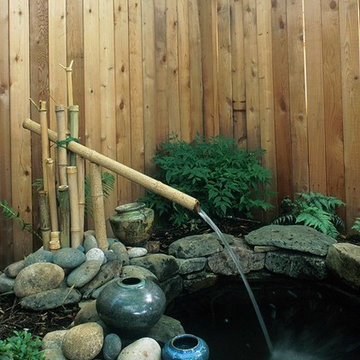
Very small patio in an urban side garden with flagstone patio, new stoop and steps and Japanese influenced water feature.
Charles W. Bowers/Garden Gate Landscaping, Inc.
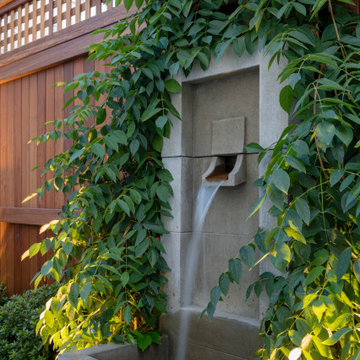
To create a colonial outdoor living space, we gut renovated this patio, incorporating heated bluestones, a custom traditional fireplace and bespoke furniture. The space was divided into three distinct zones for cooking, dining, and lounging. Firing up the built-in gas grill or a relaxing by the fireplace, this space brings the inside out.
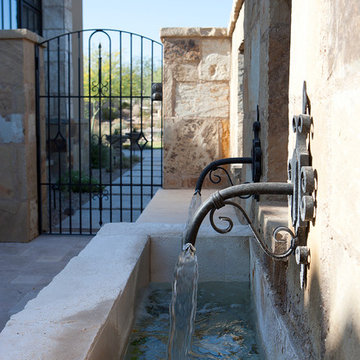
The genesis of design for this desert retreat was the informal dining area in which the clients, along with family and friends, would gather.
Located in north Scottsdale’s prestigious Silverleaf, this ranch hacienda offers 6,500 square feet of gracious hospitality for family and friends. Focused around the informal dining area, the home’s living spaces, both indoor and outdoor, offer warmth of materials and proximity for expansion of the casual dining space that the owners envisioned for hosting gatherings to include their two grown children, parents, and many friends.
The kitchen, adjacent to the informal dining, serves as the functioning heart of the home and is open to the great room, informal dining room, and office, and is mere steps away from the outdoor patio lounge and poolside guest casita. Additionally, the main house master suite enjoys spectacular vistas of the adjacent McDowell mountains and distant Phoenix city lights.
The clients, who desired ample guest quarters for their visiting adult children, decided on a detached guest casita featuring two bedroom suites, a living area, and a small kitchen. The guest casita’s spectacular bedroom mountain views are surpassed only by the living area views of distant mountains seen beyond the spectacular pool and outdoor living spaces.
Project Details | Desert Retreat, Silverleaf – Scottsdale, AZ
Architect: C.P. Drewett, AIA, NCARB; Drewett Works, Scottsdale, AZ
Builder: Sonora West Development, Scottsdale, AZ
Photographer: Dino Tonn
Featured in Phoenix Home and Garden, May 2015, “Sporting Style: Golf Enthusiast Christie Austin Earns Top Scores on the Home Front”
See more of this project here: http://drewettworks.com/desert-retreat-at-silverleaf/
Patii e Portici nel cortile laterale con fontane - Foto e idee
1