Patii e Portici con un tetto a sbalzo - Foto e idee
Filtra anche per:
Budget
Ordina per:Popolari oggi
1 - 20 di 13.979 foto
1 di 3

Stone: Chalkdust - TundraBrick
TundraBrick is a classically-shaped profile with all the surface character you could want. Slightly squared edges are chiseled and worn as if they’d braved the elements for decades. TundraBrick is roughly 2.5″ high and 7.875″ long.
Get a Sample of Chalkdust: http://www.eldoradostone.com/products/tundrabrick/chalk-dust/

Foto di un grande patio o portico design dietro casa con lastre di cemento e un tetto a sbalzo

Challenge
This 2001 riverfront home was purchased by the owners in 2015 and immediately renovated. Progressive Design Build was hired at that time to remodel the interior, with tentative plans to remodel their outdoor living space as a second phase design/build remodel. True to their word, after completing the interior remodel, this young family turned to Progressive Design Build in 2017 to address known zoning regulations and restrictions in their backyard and build an outdoor living space that was fit for entertaining and everyday use.
The homeowners wanted a pool and spa, outdoor living room, kitchen, fireplace and covered patio. They also wanted to stay true to their home’s Old Florida style architecture while also adding a Jamaican influence to the ceiling detail, which held sentimental value to the homeowners who honeymooned in Jamaica.
Solution
To tackle the known zoning regulations and restrictions in the backyard, the homeowners researched and applied for a variance. With the variance in hand, Progressive Design Build sat down with the homeowners to review several design options. These options included:
Option 1) Modifications to the original pool design, changing it to be longer and narrower and comply with an existing drainage easement
Option 2) Two different layouts of the outdoor living area
Option 3) Two different height elevations and options for the fire pit area
Option 4) A proposed breezeway connecting the new area with the existing home
After reviewing the options, the homeowners chose the design that placed the pool on the backside of the house and the outdoor living area on the west side of the home (Option 1).
It was important to build a patio structure that could sustain a hurricane (a Southwest Florida necessity), and provide substantial sun protection. The new covered area was supported by structural columns and designed as an open-air porch (with no screens) to allow for an unimpeded view of the Caloosahatchee River. The open porch design also made the area feel larger, and the roof extension was built with substantial strength to survive severe weather conditions.
The pool and spa were connected to the adjoining patio area, designed to flow seamlessly into the next. The pool deck was designed intentionally in a 3-color blend of concrete brick with freeform edge detail to mimic the natural river setting. Bringing the outdoors inside, the pool and fire pit were slightly elevated to create a small separation of space.
Result
All of the desirable amenities of a screened porch were built into an open porch, including electrical outlets, a ceiling fan/light kit, TV, audio speakers, and a fireplace. The outdoor living area was finished off with additional storage for cushions, ample lighting, an outdoor dining area, a smoker, a grill, a double-side burner, an under cabinet refrigerator, a major ventilation system, and water supply plumbing that delivers hot and cold water to the sinks.
Because the porch is under a roof, we had the option to use classy woods that would give the structure a natural look and feel. We chose a dark cypress ceiling with a gloss finish, replicating the same detail that the homeowners experienced in Jamaica. This created a deep visceral and emotional reaction from the homeowners to their new backyard.
The family now spends more time outdoors enjoying the sights, sounds and smells of nature. Their professional lives allow them to take a trip to paradise right in their backyard—stealing moments that reflect on the past, but are also enjoyed in the present.
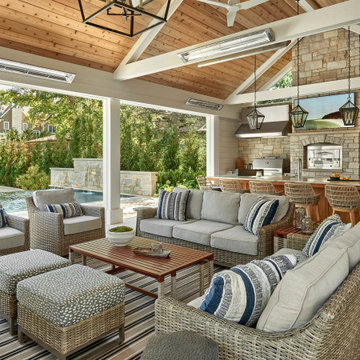
Esempio di un grande patio o portico costiero dietro casa con pavimentazioni in pietra naturale e un tetto a sbalzo
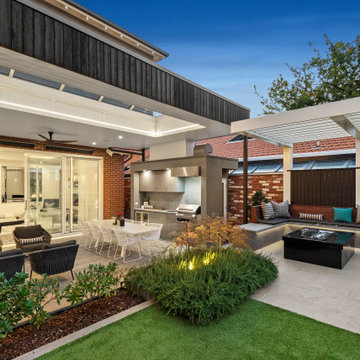
Foto di un grande patio o portico design dietro casa con pavimentazioni in cemento e un tetto a sbalzo
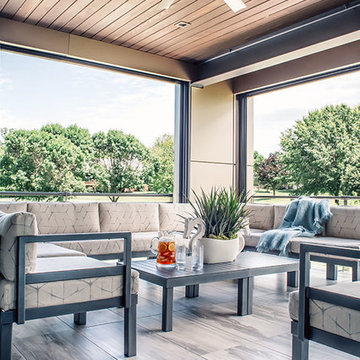
Idee per un grande patio o portico contemporaneo dietro casa con piastrelle e un tetto a sbalzo
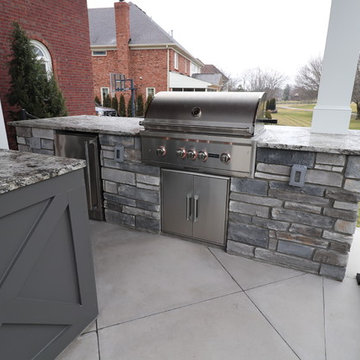
Roof Structure with outdoor kitchen
Esempio di un grande patio o portico tradizionale dietro casa con pavimentazioni in cemento e un tetto a sbalzo
Esempio di un grande patio o portico tradizionale dietro casa con pavimentazioni in cemento e un tetto a sbalzo
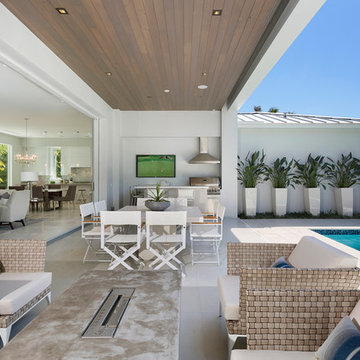
Patio
Ispirazione per un patio o portico design di medie dimensioni e dietro casa con un tetto a sbalzo e pavimentazioni in cemento
Ispirazione per un patio o portico design di medie dimensioni e dietro casa con un tetto a sbalzo e pavimentazioni in cemento
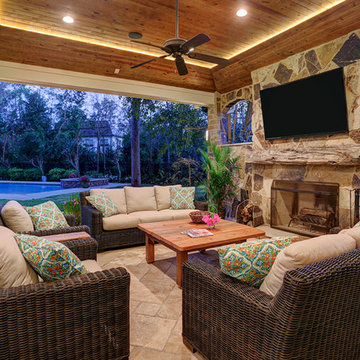
POOL HOUSE
The outdoor space is a perfect pool house…there are great views to the pool from the sitting area, so parents can keep an eye on the kids in the pool.
TK IMAGES
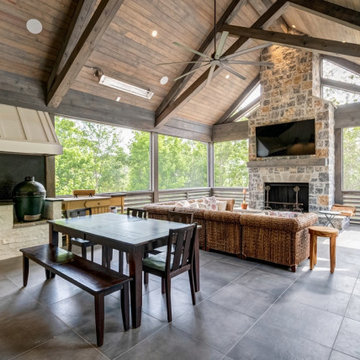
Esempio di un portico moderno dietro casa con piastrelle, un tetto a sbalzo e parapetto in legno

Idee per un ampio patio o portico chic nel cortile laterale con lastre di cemento e un tetto a sbalzo

Outdoor living at its finest. Stained ceilings, rock mantle and bluestone flooring complement each other and provide durability in the weather.
Foto di un grande patio o portico stile marino dietro casa con pavimentazioni in pietra naturale e un tetto a sbalzo
Foto di un grande patio o portico stile marino dietro casa con pavimentazioni in pietra naturale e un tetto a sbalzo
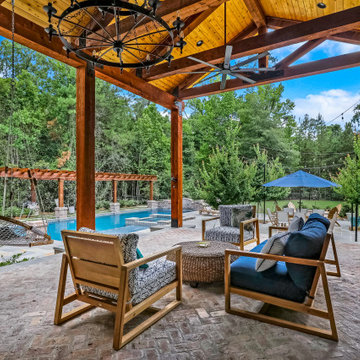
Covered porch overlooking pool area
Ispirazione per un grande portico country dietro casa con pavimentazioni in mattoni e un tetto a sbalzo
Ispirazione per un grande portico country dietro casa con pavimentazioni in mattoni e un tetto a sbalzo
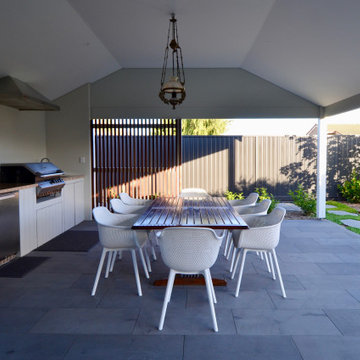
Ispirazione per un patio o portico minimalista di medie dimensioni e dietro casa con pavimentazioni in pietra naturale e un tetto a sbalzo
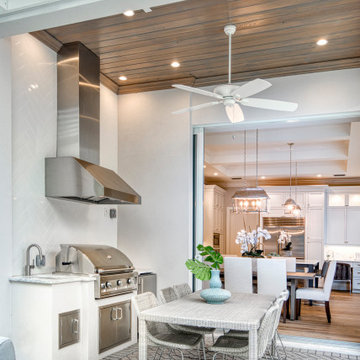
Ispirazione per un patio o portico chic dietro casa con pavimentazioni in mattoni e un tetto a sbalzo
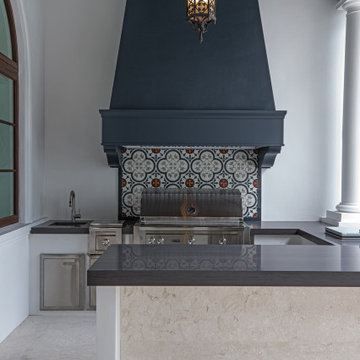
Foto di un grande patio o portico mediterraneo dietro casa con piastrelle e un tetto a sbalzo
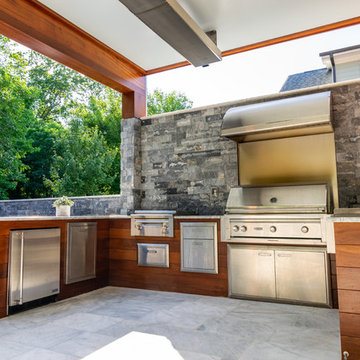
Immagine di un patio o portico moderno di medie dimensioni e dietro casa con pavimentazioni in pietra naturale e un tetto a sbalzo
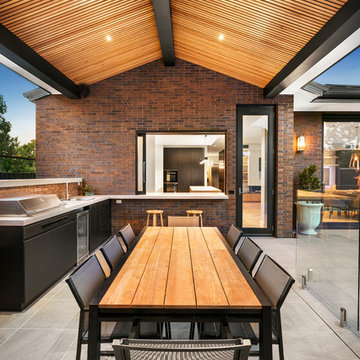
Immagine di un patio o portico contemporaneo dietro casa con lastre di cemento e un tetto a sbalzo
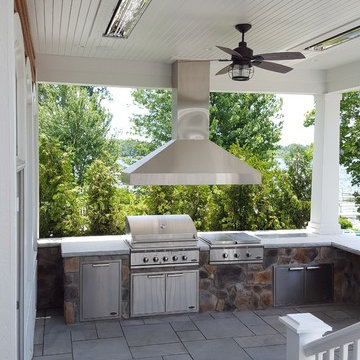
Large outdoor kitchen overlooking the lake. Grill is built-in as well as the cook top and fridge.
Foto di un grande patio o portico stile americano dietro casa con piastrelle e un tetto a sbalzo
Foto di un grande patio o portico stile americano dietro casa con piastrelle e un tetto a sbalzo
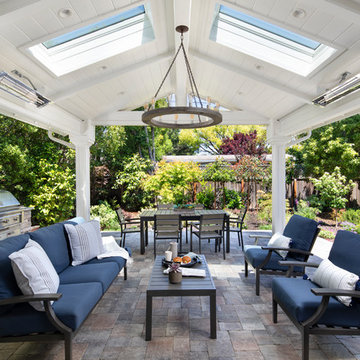
Covered patio with built in barbecue and warming drawer. Chandelier, heaters and skylights for year round enjoyment. Photo by Bernard Andre
Immagine di un patio o portico chic con pavimentazioni in pietra naturale e un tetto a sbalzo
Immagine di un patio o portico chic con pavimentazioni in pietra naturale e un tetto a sbalzo
Patii e Portici con un tetto a sbalzo - Foto e idee
1