Patii e Portici marroni davanti casa - Foto e idee
Filtra anche per:
Budget
Ordina per:Popolari oggi
1 - 20 di 2.542 foto
1 di 3
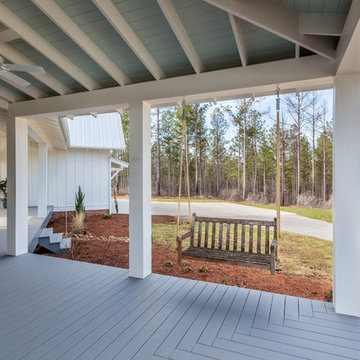
This large front porch connects the house to the garage and provides a place to relax. PVC columns and beams for durability and low maintenance. Rain chains, bench swing. Inspiro 8

Atlanta Custom Builder, Quality Homes Built with Traditional Values
Location: 12850 Highway 9
Suite 600-314
Alpharetta, GA 30004
Ispirazione per un grande portico classico davanti casa con pavimentazioni in mattoni e un tetto a sbalzo
Ispirazione per un grande portico classico davanti casa con pavimentazioni in mattoni e un tetto a sbalzo
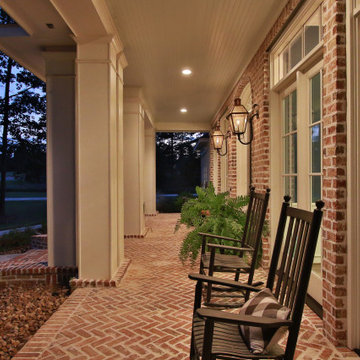
Immagine di un grande portico classico davanti casa con pavimentazioni in mattoni e un tetto a sbalzo

La vetrata ad angolo si apre verso il portico e la piscina illuminando gli interni e garantendo una vista panoramica.
Esempio di un grande portico moderno davanti casa con pavimentazioni in pietra naturale e una pergola
Esempio di un grande portico moderno davanti casa con pavimentazioni in pietra naturale e una pergola
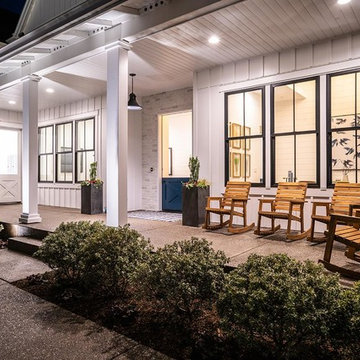
Esempio di un grande portico country davanti casa con lastre di cemento e un tetto a sbalzo
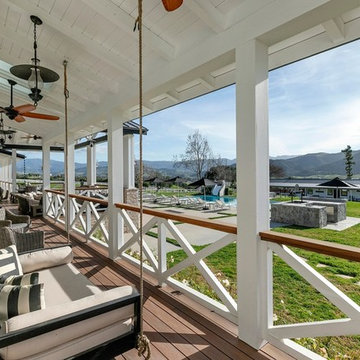
Immagine di un grande portico country davanti casa con pedane e un tetto a sbalzo
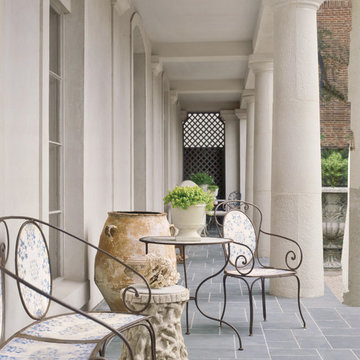
Photo: Veranda | Tria Giovan
Esempio di un portico chic di medie dimensioni e davanti casa con pavimentazioni in pietra naturale e una pergola
Esempio di un portico chic di medie dimensioni e davanti casa con pavimentazioni in pietra naturale e una pergola
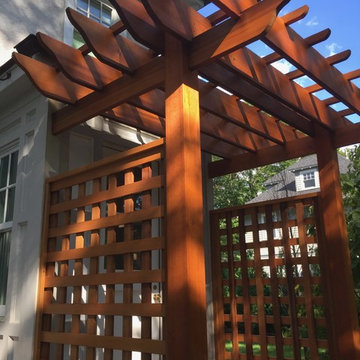
Red Cedar Pergola on the back entrance of the house. There are no visible fasteners anywhere on the pergola.
Foto di un portico classico di medie dimensioni e davanti casa con pedane e una pergola
Foto di un portico classico di medie dimensioni e davanti casa con pedane e una pergola
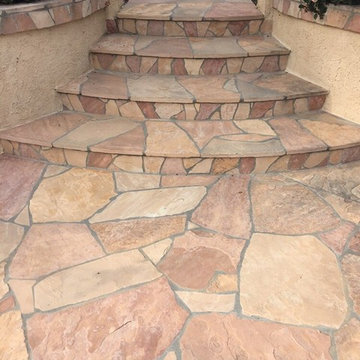
Idee per un patio o portico stile americano di medie dimensioni e davanti casa con pavimentazioni in pietra naturale e nessuna copertura
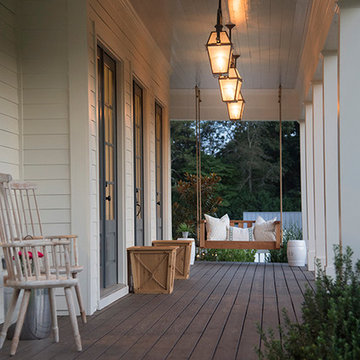
Ispirazione per un portico country di medie dimensioni e davanti casa con pedane e un tetto a sbalzo
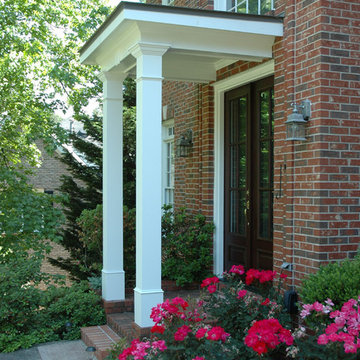
Traditional 2 column shed roof portico with curved railing.
Designed and built by Georgia Front Porch.
Esempio di un portico chic di medie dimensioni e davanti casa con pavimentazioni in mattoni e un tetto a sbalzo
Esempio di un portico chic di medie dimensioni e davanti casa con pavimentazioni in mattoni e un tetto a sbalzo
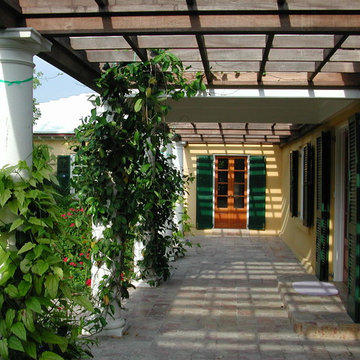
A traditional pergola with cast stone Doric columns and mahogany trellis to provide shelter at the entry. The wood french doors are mahogany stained, and the wood louvered shutters are painted a traditional dark green. The stucco is a warm yellow, and the terrace is paved with natural travertine tile.
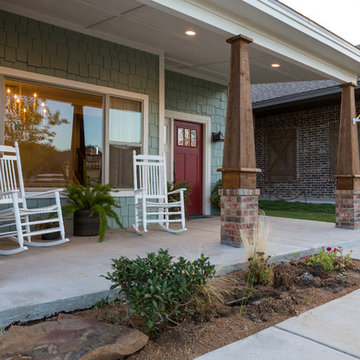
Jerod Foster
Foto di un grande portico stile americano davanti casa con un tetto a sbalzo e lastre di cemento
Foto di un grande portico stile americano davanti casa con un tetto a sbalzo e lastre di cemento
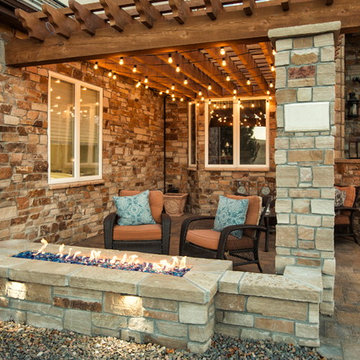
Immagine di un portico stile rurale di medie dimensioni e davanti casa con un focolare, pavimentazioni in pietra naturale e una pergola

Greg Reigler
Idee per un grande portico tradizionale davanti casa con un tetto a sbalzo, pedane e con illuminazione
Idee per un grande portico tradizionale davanti casa con un tetto a sbalzo, pedane e con illuminazione
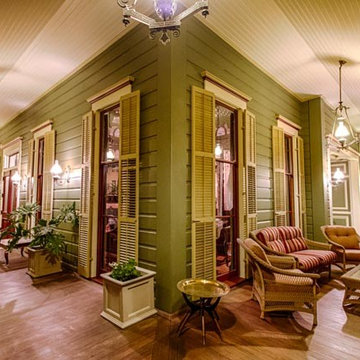
Shari Streutker
Immagine di un grande portico tradizionale davanti casa con pedane e un tetto a sbalzo
Immagine di un grande portico tradizionale davanti casa con pedane e un tetto a sbalzo
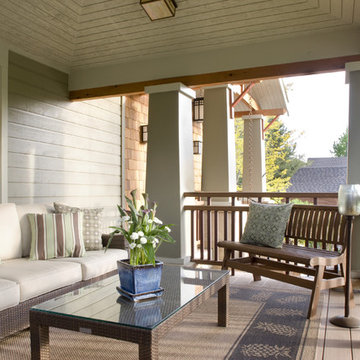
Comfortably scaled front porch doubles as a three-season outdoor living room
Ispirazione per un portico stile americano davanti casa
Ispirazione per un portico stile americano davanti casa
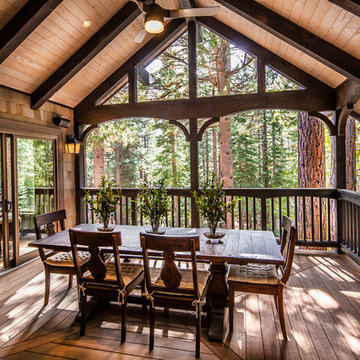
Jeff Dow Photography
Ispirazione per un portico stile rurale di medie dimensioni e davanti casa con pedane e un tetto a sbalzo
Ispirazione per un portico stile rurale di medie dimensioni e davanti casa con pedane e un tetto a sbalzo
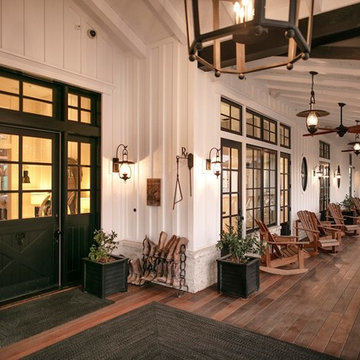
Idee per un grande portico country davanti casa con pedane e un tetto a sbalzo

This new 1,700 sf two-story single family residence for a young couple required a minimum of three bedrooms, two bathrooms, packaged to fit unobtrusively in an older low-key residential neighborhood. The house is located on a small non-conforming lot. In order to get the maximum out of this small footprint, we virtually eliminated areas such as hallways to capture as much living space. We made the house feel larger by giving the ground floor higher ceilings, provided ample natural lighting, captured elongated sight lines out of view windows, and used outdoor areas as extended living spaces.
To help the building be a “good neighbor,” we set back the house on the lot to minimize visual volume, creating a friendly, social semi-public front porch. We designed with multiple step-back levels to create an intimacy in scale. The garage is on one level, the main house is on another higher level. The upper floor is set back even further to reduce visual impact.
By designing a single car garage with exterior tandem parking, we minimized the amount of yard space taken up with parking. The landscaping and permeable cobblestone walkway up to the house serves double duty as part of the city required parking space. The final building solution incorporated a variety of significant cost saving features, including a floor plan that made the most of the natural topography of the site and allowed access to utilities’ crawl spaces. We avoided expensive excavation by using slab on grade at the ground floor. Retaining walls also doubled as building walls.
Patii e Portici marroni davanti casa - Foto e idee
1