Patii e Portici con un giardino in vaso - Foto e idee
Filtra anche per:
Budget
Ordina per:Popolari oggi
1 - 20 di 416 foto
1 di 3
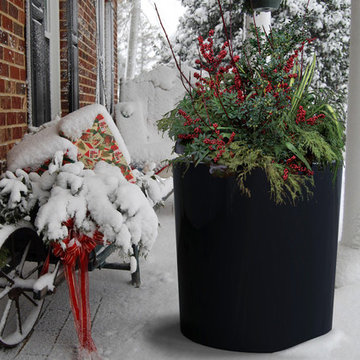
VIENNA PLANTER (DIA30″ x H30.75″)
Planters
Product Dimensions (IN): DIA30” X H30.75”
Product Weight (LB): 45
Product Dimensions (CM): DIA76.2 X H78.1
Product Weight (KG): 20.4
Vienna Planter (DIA30″ x H30.75″) is one of several in a series of exclusive weatherproof planters. The classically shaped, ultra durable fiberglass resin planter is round and robust, as well as a resilient focal piece in any condo, loft, home, or hotel.
Available in 43 colours, Vienna is split-resistant, warp-resistant, and mildew-resistant. A lifetime warranty product, this planter can be used throughout the year, in every season–winter, spring, summer, and fall, withstanding any weather condition–rain, snow, sleet, hail, and sun.
For a dramatic addition to the deck, garden, or courtyard, arrange Vienna planters in groups of three or four, along a walkway or a front entrance. They will elegantly welcome guests, while showcasing feature flowers and foliage in the garden, and highlighting surrounding plants.
By Decorpro Home + Garden.
Each sold separately.
Materials:
Fiberglass resin
Gel coat (custom colours)
All Planters are custom made to order.
Allow 4-6 weeks for delivery.
Made in Canada
ABOUT
PLANTER WARRANTY
ANTI-SHOCK
WEATHERPROOF
DRAINAGE HOLES AND PLUGS
INNER LIP
LIGHTWEIGHT
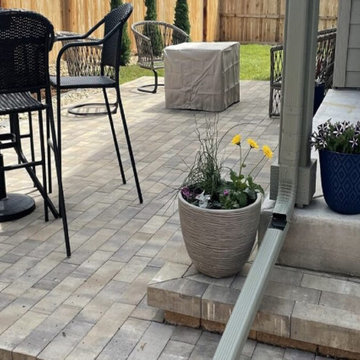
New house with New Landscape Install 2021
Ispirazione per un piccolo patio o portico minimalista dietro casa con un giardino in vaso, pavimentazioni in cemento e nessuna copertura
Ispirazione per un piccolo patio o portico minimalista dietro casa con un giardino in vaso, pavimentazioni in cemento e nessuna copertura
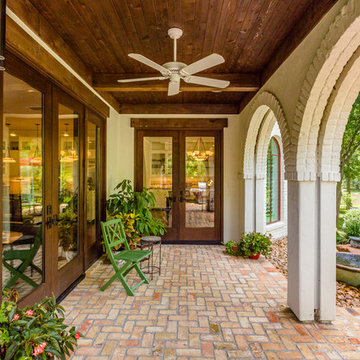
Gorgeously Built by Tommy Cashiola Construction Company in Fulshear, Houston, Texas. Designed by Purser Architectural, Inc.
Foto di un grande portico mediterraneo con pavimentazioni in mattoni, un tetto a sbalzo e un giardino in vaso
Foto di un grande portico mediterraneo con pavimentazioni in mattoni, un tetto a sbalzo e un giardino in vaso
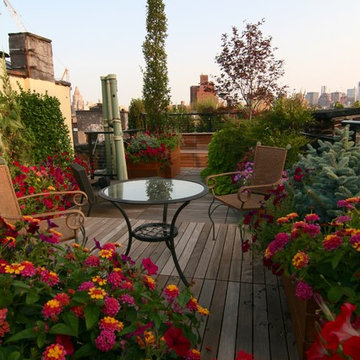
the brooklyn garden club
Immagine di un patio o portico design di medie dimensioni con nessuna copertura, pedane e un giardino in vaso
Immagine di un patio o portico design di medie dimensioni con nessuna copertura, pedane e un giardino in vaso
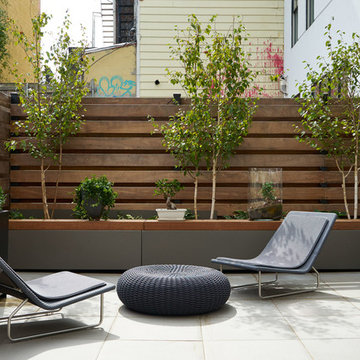
Joshua McHugh
Foto di un patio o portico minimal di medie dimensioni e dietro casa con un giardino in vaso, pavimentazioni in cemento e nessuna copertura
Foto di un patio o portico minimal di medie dimensioni e dietro casa con un giardino in vaso, pavimentazioni in cemento e nessuna copertura
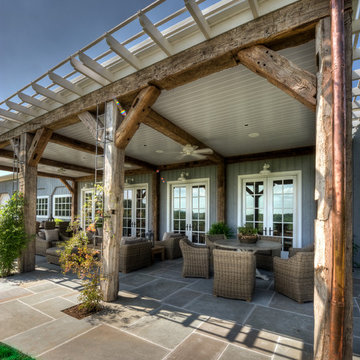
Reclaimed original patina hand hewn
© Carolina Timberworks
Foto di un portico stile rurale nel cortile laterale e di medie dimensioni con un giardino in vaso, pavimentazioni in pietra naturale e un tetto a sbalzo
Foto di un portico stile rurale nel cortile laterale e di medie dimensioni con un giardino in vaso, pavimentazioni in pietra naturale e un tetto a sbalzo
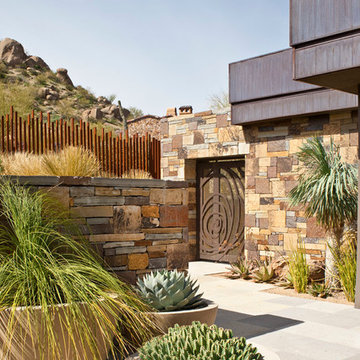
Designed to embrace an extensive and unique art collection including sculpture, paintings, tapestry, and cultural antiquities, this modernist home located in north Scottsdale’s Estancia is the quintessential gallery home for the spectacular collection within. The primary roof form, “the wing” as the owner enjoys referring to it, opens the home vertically to a view of adjacent Pinnacle peak and changes the aperture to horizontal for the opposing view to the golf course. Deep overhangs and fenestration recesses give the home protection from the elements and provide supporting shade and shadow for what proves to be a desert sculpture. The restrained palette allows the architecture to express itself while permitting each object in the home to make its own place. The home, while certainly modern, expresses both elegance and warmth in its material selections including canterra stone, chopped sandstone, copper, and stucco.
Project Details | Lot 245 Estancia, Scottsdale AZ
Architect: C.P. Drewett, Drewett Works, Scottsdale, AZ
Interiors: Luis Ortega, Luis Ortega Interiors, Hollywood, CA
Publications: luxe. interiors + design. November 2011.
Featured on the world wide web: luxe.daily
Photo by Grey Crawford.
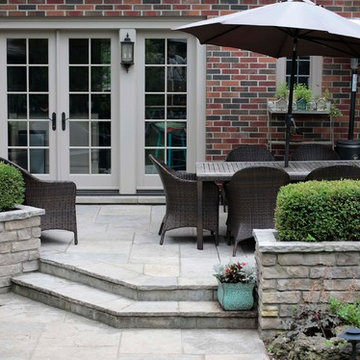
Flagstone Patio with raised stone planters
Foto di un patio o portico tradizionale di medie dimensioni e dietro casa con nessuna copertura, un giardino in vaso e pavimentazioni in pietra naturale
Foto di un patio o portico tradizionale di medie dimensioni e dietro casa con nessuna copertura, un giardino in vaso e pavimentazioni in pietra naturale

Situated on a private cove of Lake Lanier this stunning project is the essence of Indoor-outdoor living and embraces all the best elements of its natural surroundings. The pool house features an open floor plan with a kitchen, bar and great room combination and panoramic doors that lead to an eye-catching infinity edge pool and negative knife edge spa. The covered pool patio offers a relaxing and intimate setting for a quiet evening or watching sunsets over the lake. The adjacent flagstone patio, grill area and unobstructed water views create the ideal combination for entertaining family and friends while adding a touch of luxury to lakeside living.
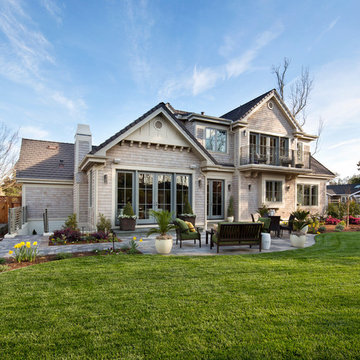
Menlo Park Craftman Shingle Style with Cool Modern Interiors-
Arch Studio, Inc. Architects
Landa Construction
Bernard Andre Photography
Immagine di un patio o portico vittoriano dietro casa con un giardino in vaso e nessuna copertura
Immagine di un patio o portico vittoriano dietro casa con un giardino in vaso e nessuna copertura
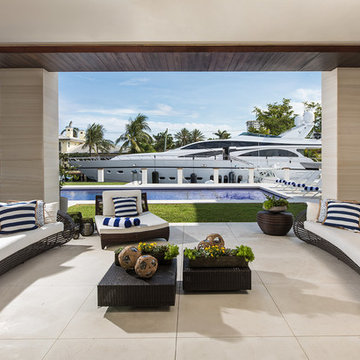
Deep blue Bisazza mosaic lines a lap pool with infinity edge that wraps around the home and terminates into a swimming pool with a tanning ledge. This tanning ledge, sometimes called sun shelf, offers a shallow area great for lounging and tanning in the water.
Extensive pool deck, along with covered barbeque and dining area and covered seating space, and large sliding door panels open up the interior and outdoor spaces to one another and facilitate smooth/natural flow of the entertaining guests inside and out.
Exterior surfaces combine exotic Brazilian ipe wood and vein-cut limestone creating dramatic contrast on the multi-faceted façade. Ipe is one of the densest hardwoods available, three times harder then cedar and is a great choice for exterior cladding on homes in tropical Florida climate.
Photography: Craig Denis
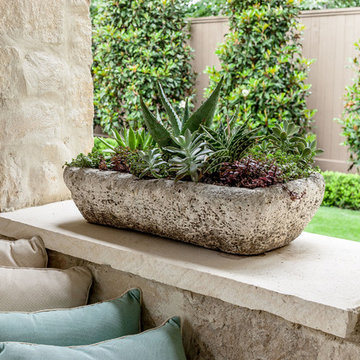
Carl Mayfield
Esempio di un piccolo patio o portico mediterraneo in cortile con un giardino in vaso
Esempio di un piccolo patio o portico mediterraneo in cortile con un giardino in vaso
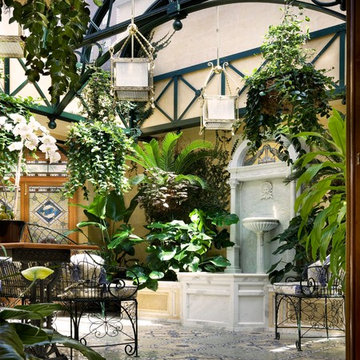
Durston Saylor
Idee per un patio o portico vittoriano di medie dimensioni con un giardino in vaso e piastrelle
Idee per un patio o portico vittoriano di medie dimensioni con un giardino in vaso e piastrelle
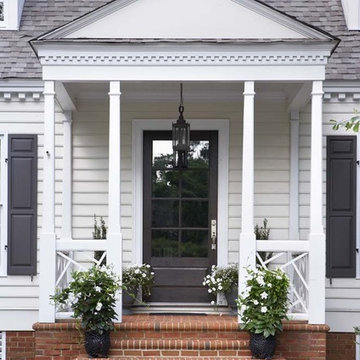
Home to a family of five, this lovely home features an incredible kitchen with a brick archway, custom cabinetry, Wolf and Sub-Zero professional appliances, and Waterworks tile. Heart of pine floors and antique lighting are throughout.
The master bedroom has a gorgeous bed with nickel trim and is marked by a collection of photos of the family. The master bath includes Rohl fixtures, honed travertine countertops, and subway tile.
Rachael Boling Photography
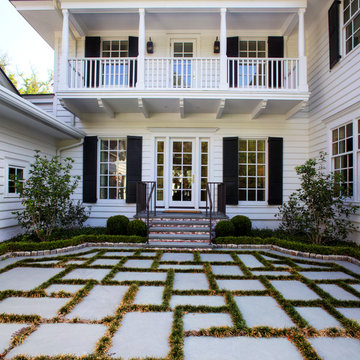
Morales Construction Company is one of Northeast Florida’s most respected general contractors, and has been listed by The Jacksonville Business Journal as being among Jacksonville’s 25 largest contractors, fastest growing companies and the No. 1 Custom Home Builder in the First Coast area.
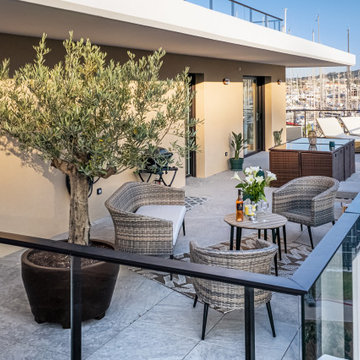
Projet de construction neuve d'un appartement de 70m² habitable composé de 2 chambres avec salle d'eaux et dressing .
Une terrasse de plus de 100m² avec vue panoramique sur le port .
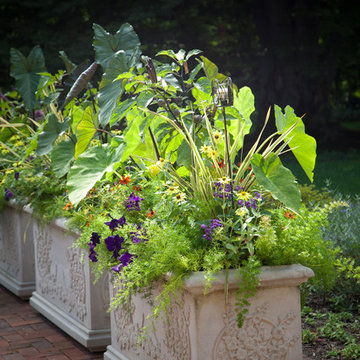
Longshadow planters 'Hollyhock'.
Foto di un ampio patio o portico tradizionale in cortile con un giardino in vaso, pavimentazioni in mattoni e nessuna copertura
Foto di un ampio patio o portico tradizionale in cortile con un giardino in vaso, pavimentazioni in mattoni e nessuna copertura
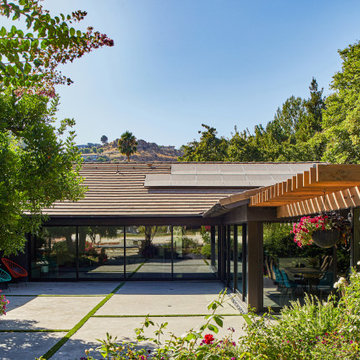
View from the Living Room with Dining room, courtyard patio and pergola covered outdoor dining with mature trees at the back. The interior spaces of the Great Room are punctuated by a series of wide Fleetwood Aluminum multi-sliding glass doors positioned to frame the gardens and patio beyond while the concrete floor transitions from inside to out.
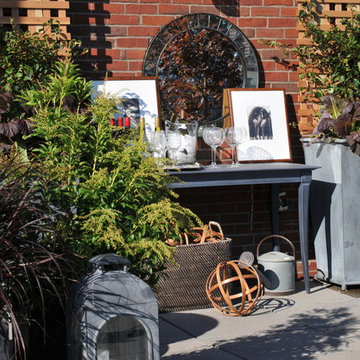
Photo Credit: Betsy Bassett
Idee per un grande patio o portico tradizionale in cortile con un giardino in vaso, pavimentazioni in cemento e nessuna copertura
Idee per un grande patio o portico tradizionale in cortile con un giardino in vaso, pavimentazioni in cemento e nessuna copertura
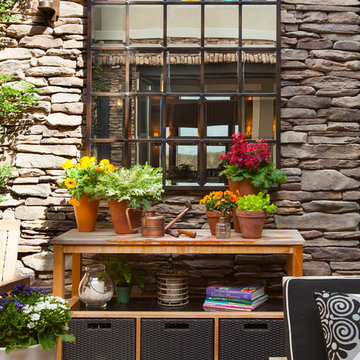
Immagine di un grande patio o portico chic in cortile con un giardino in vaso, pavimentazioni in pietra naturale e nessuna copertura
Patii e Portici con un giardino in vaso - Foto e idee
1