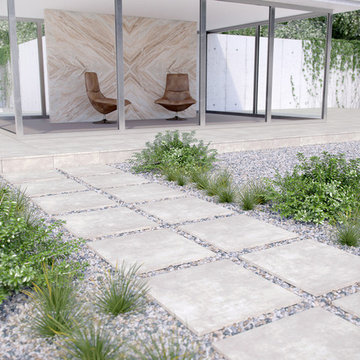Patii e Portici moderni con piastrelle - Foto e idee
Filtra anche per:
Budget
Ordina per:Popolari oggi
1 - 20 di 2.362 foto
1 di 3
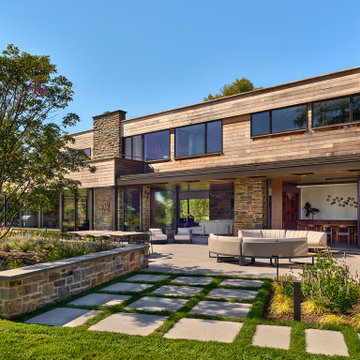
Material honesty was a hallmark of the restoration. Natural wood, stone, and glass appear in the interior and exterior architecture and landscape elements, such as the patio retaining walls.
Ipe hardwood; Sky-Frame sliding doors/windows via Dover Windows and Doors; Kolbe VistaLuxe fixed and casement windows via North American Windows and Doors; Lea Ceramiche Waterfall porcelain stoneware tiles; Hess Landscape Architects
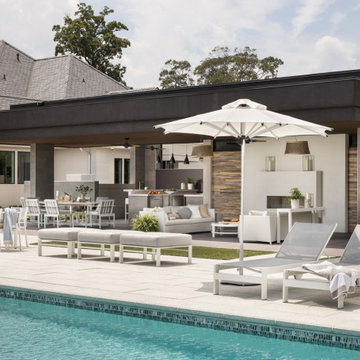
With their generous space that allows for lounging by the pool and fire, or cooking up dinner on the Kalamazoo K1000HB Hybrid-Fire Grill, these homeowners can enjoy a vacation every day of the week.

Idee per un patio o portico minimalista di medie dimensioni e dietro casa con nessuna copertura e piastrelle
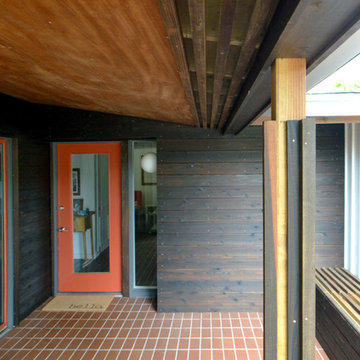
Mid-Century renovation of a Ralph Fournier 1953 ranch house in suburban St. Louis. View of renovated entry area.
Immagine di un piccolo portico moderno davanti casa con un tetto a sbalzo e piastrelle
Immagine di un piccolo portico moderno davanti casa con un tetto a sbalzo e piastrelle
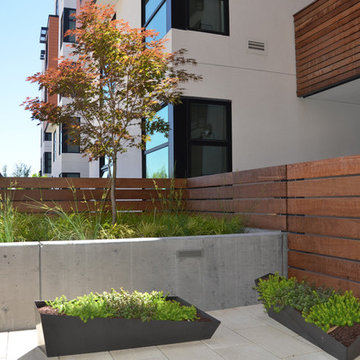
Private patio fences and podium roof planting.
Idee per un patio o portico moderno di medie dimensioni e dietro casa con un giardino in vaso, piastrelle e nessuna copertura
Idee per un patio o portico moderno di medie dimensioni e dietro casa con un giardino in vaso, piastrelle e nessuna copertura
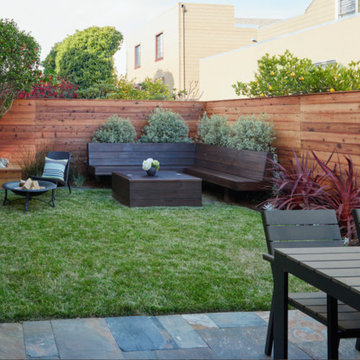
Idee per un patio o portico moderno di medie dimensioni e dietro casa con un focolare, piastrelle e nessuna copertura
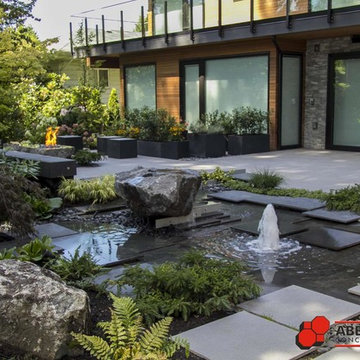
The plantings make a water feature a "water garden" and here they are artfully placed to soften and balance the "hardscape" materials of tile and rock. Notice the colours and shapes of the porcelain tiles echo the trim details of the home, creating balance and symmetry in the overall landscape.
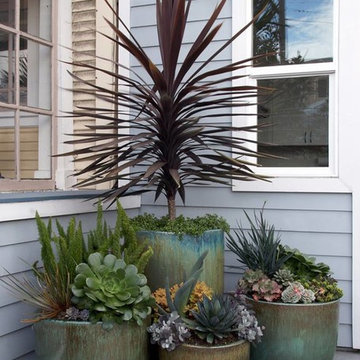
Ispirazione per un patio o portico minimalista di medie dimensioni e dietro casa con piastrelle e nessuna copertura
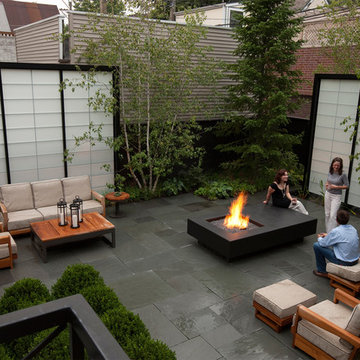
Scott Shigley
Esempio di un piccolo patio o portico moderno dietro casa con un focolare, piastrelle e nessuna copertura
Esempio di un piccolo patio o portico moderno dietro casa con un focolare, piastrelle e nessuna copertura
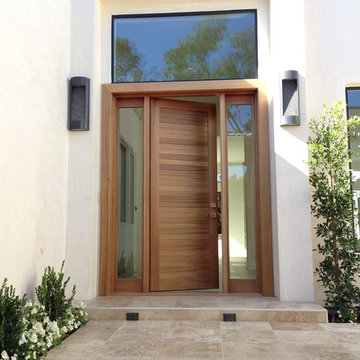
• Matching Garage door, Entry gate and Entry Door
• Contemporary Tropical design
• Ribbon Sapele wood
• Custom stain with Dead Flat Clear coat
• True Mortise and Tenon construction
Chase Ford
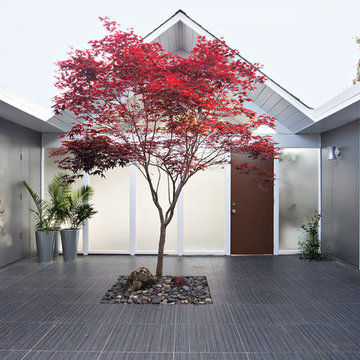
Foto di un patio o portico minimalista in cortile con piastrelle e nessuna copertura
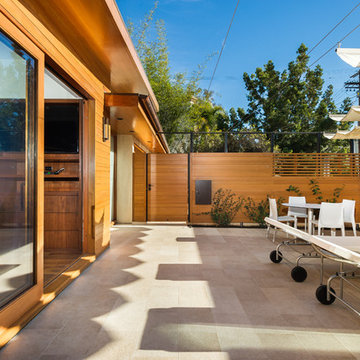
Ulimited Style Photography
Foto di un patio o portico minimalista di medie dimensioni e davanti casa con piastrelle e un parasole
Foto di un patio o portico minimalista di medie dimensioni e davanti casa con piastrelle e un parasole
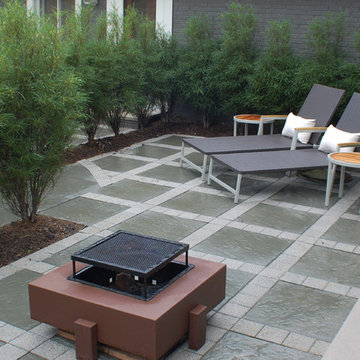
Gardens of Growth
Indianapolis, IN
317-251-4769
Ispirazione per un grande patio o portico minimalista dietro casa con un focolare, nessuna copertura e piastrelle
Ispirazione per un grande patio o portico minimalista dietro casa con un focolare, nessuna copertura e piastrelle
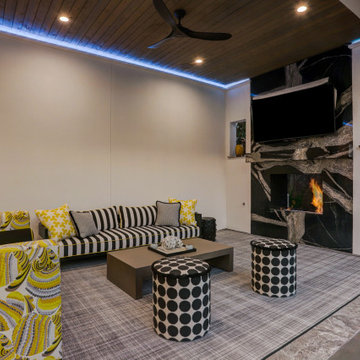
Beauty meets function with this stunning outdoor living space! The homeowner wanted an outdoor living room, kitchen and fire feature, so we designed an L-shaped patio cover. With this design, the cover extends the length of the home and out to the side of the pool. The space is defined by a wall that gives the family complete privacy from neighbors - truly making it an outdoor room.
TK IMAGES
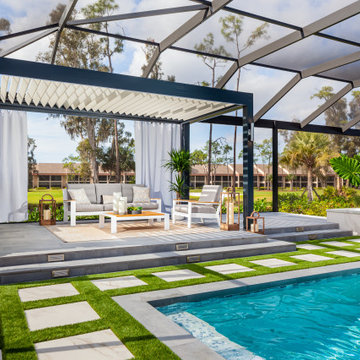
A 1980's pool and lanai were transformed into a lush resort like oasis. The rounded pool corners were squared off with added shallow lounging areas and LED bubblers. A louvered pergola creates another area to lounge and cook while being protected from the elements. Finally, the cedar wood screen hides a raised hot tub and makes a great secluded spot to relax after a busy day.
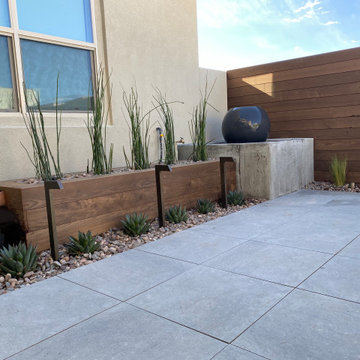
A modern courtyard patio area in Las Vegas, NV.
Ispirazione per un piccolo patio o portico minimalista in cortile con fontane e piastrelle
Ispirazione per un piccolo patio o portico minimalista in cortile con fontane e piastrelle
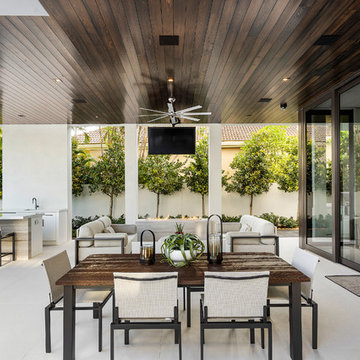
Infinity pool with outdoor living room, cabana, and two in-pool fountains and firebowls.
Signature Estate featuring modern, warm, and clean-line design, with total custom details and finishes. The front includes a serene and impressive atrium foyer with two-story floor to ceiling glass walls and multi-level fire/water fountains on either side of the grand bronze aluminum pivot entry door. Elegant extra-large 47'' imported white porcelain tile runs seamlessly to the rear exterior pool deck, and a dark stained oak wood is found on the stairway treads and second floor. The great room has an incredible Neolith onyx wall and see-through linear gas fireplace and is appointed perfectly for views of the zero edge pool and waterway. The center spine stainless steel staircase has a smoked glass railing and wood handrail.
Photo courtesy Royal Palm Properties
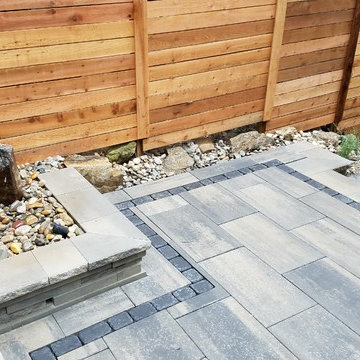
Esempio di un patio o portico minimalista di medie dimensioni e dietro casa con nessuna copertura e piastrelle
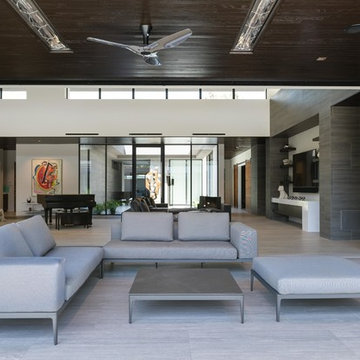
Foto di un grande patio o portico minimalista dietro casa con un tetto a sbalzo, un focolare e piastrelle
Patii e Portici moderni con piastrelle - Foto e idee
1
