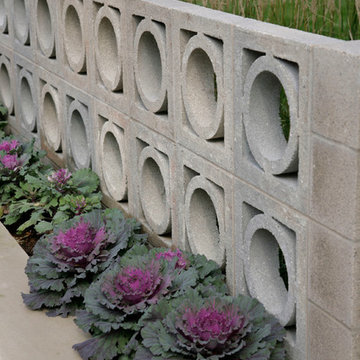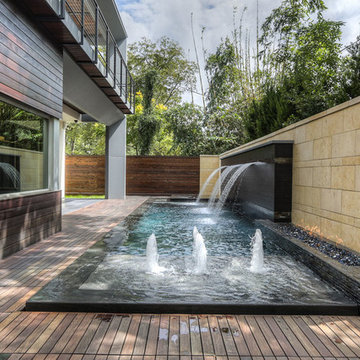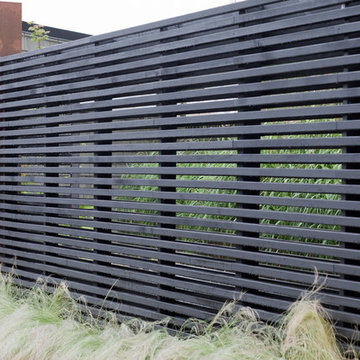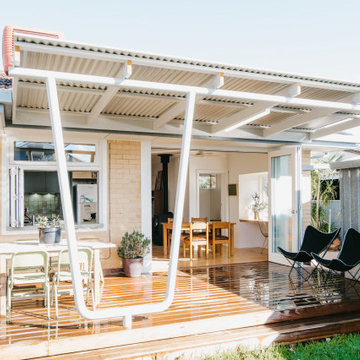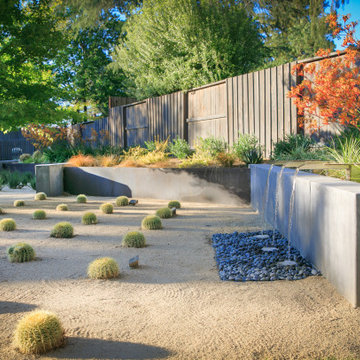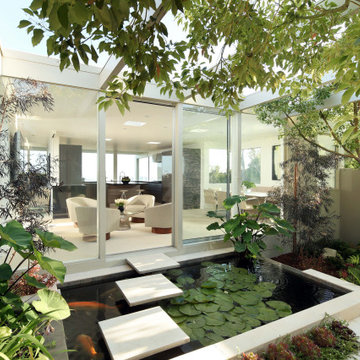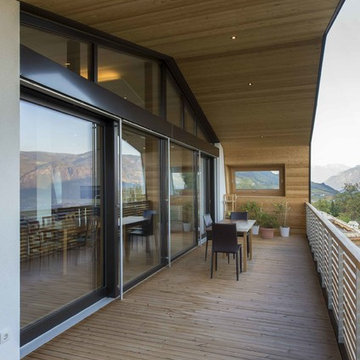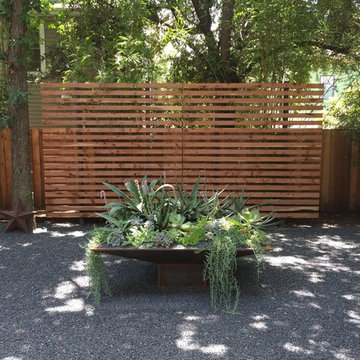Esterni moderni grigi - Foto e idee
Filtra anche per:
Budget
Ordina per:Popolari oggi
1 - 20 di 13.023 foto
1 di 3

David Winger
Ispirazione per un grande giardino formale minimalista esposto in pieno sole davanti casa in estate con pavimentazioni in cemento e sassi e rocce
Ispirazione per un grande giardino formale minimalista esposto in pieno sole davanti casa in estate con pavimentazioni in cemento e sassi e rocce

Pool view of whole house exterior remodel
Esempio di una grande terrazza moderna a piano terra con parapetto in metallo e con illuminazione
Esempio di una grande terrazza moderna a piano terra con parapetto in metallo e con illuminazione
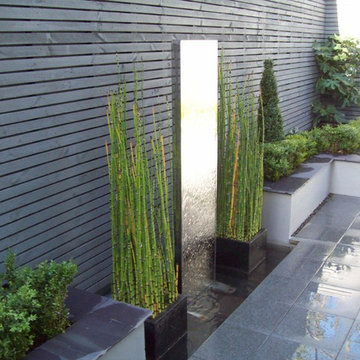
Ispirazione per un piccolo patio o portico moderno in cortile con fontane e pavimentazioni in pietra naturale
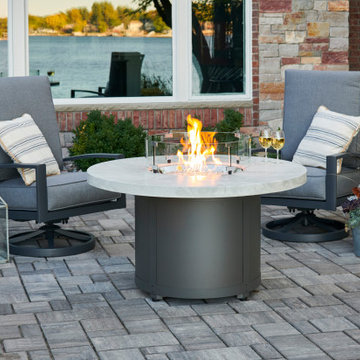
The Beacon Gas Fire Pit Table Collection is a beautiful new take on a classic style. The unique White Onyx Supercast™ concrete top sits upon the durable powder-coated steel base. Chat height naturally invites guests to the sit around the fire and relax. The 20" Crystal Fire® Plus Burner is UL Listed for safety.

MALVERN | WATTLE HOUSE
Front garden Design | Stone Masonry Restoration | Colour selection
The client brief was to design a new fence and entrance including garden, restoration of the façade including verandah of this old beauty. This gorgeous 115 year old, villa required extensive renovation to the façade, timberwork and verandah.
Withing this design our client wanted a new, very generous entrance where she could greet her broad circle of friends and family.
Our client requested a modern take on the ‘old’ and she wanted every plant she has ever loved, in her new garden, as this was to be her last move. Jill is an avid gardener at age 82, she maintains her own garden and each plant has special memories and she wanted a garden that represented her many gardens in the past, plants from friends and plants that prompted wonderful stories. In fact, a true ‘memory garden’.
The garden is peppered with deciduous trees, perennial plants that give texture and interest, annuals and plants that flower throughout the seasons.
We were given free rein to select colours and finishes for the colour palette and hardscaping. However, one constraint was that Jill wanted to retain the terrazzo on the front verandah. Whilst on a site visit we found the original slate from the verandah in the back garden holding up the raised vegetable garden. We re-purposed this and used them as steppers in the front garden.
To enhance the design and to encourage bees and birds into the garden we included a spun copper dish from Mallee Design.
A garden that we have had the very great pleasure to design and bring to life.
Residential | Building Design
Completed | 2020
Building Designer Nick Apps, Catnik Design Studio
Landscape Designer Cathy Apps, Catnik Design Studio
Construction | Catnik Design Studio
Lighting | LED Outdoors_Architectural
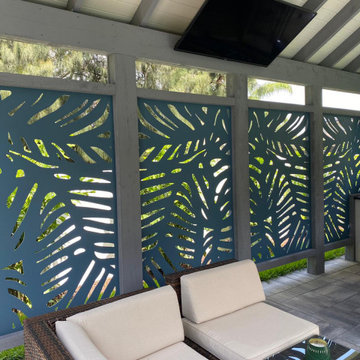
Esempio di un giardino xeriscape moderno esposto a mezz'ombra di medie dimensioni e dietro casa in estate con pavimentazioni in cemento
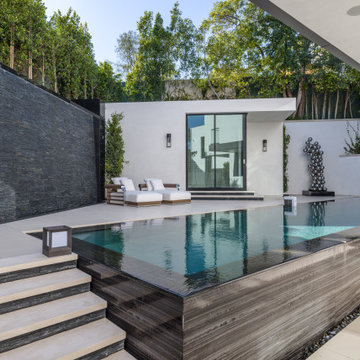
Immagine di una piscina a sfioro infinito moderna rettangolare di medie dimensioni e dietro casa con piastrelle e una dépendance a bordo piscina
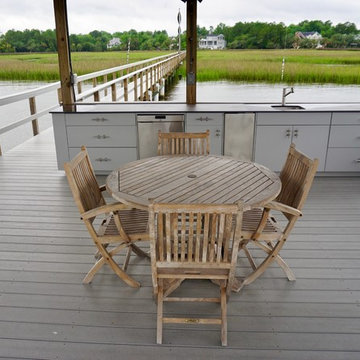
WearDeck composite decking in the color Cool Grey used for dock, railing, boathouse and floating dock. Built by imperialdocks.com with materials from Decks and Docks Lumber Co. (Charleston location).

PixelProFoto
Immagine di un grande patio o portico moderno nel cortile laterale con lastre di cemento e una pergola
Immagine di un grande patio o portico moderno nel cortile laterale con lastre di cemento e una pergola

Idee per un patio o portico minimalista di medie dimensioni e dietro casa con nessuna copertura e piastrelle
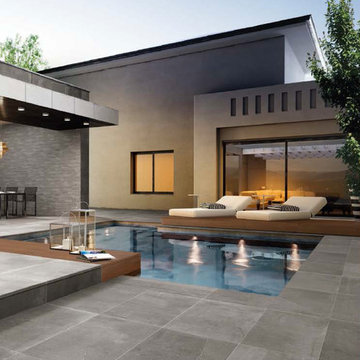
This modern pool has a stone look porcelain tile called Stoneone Silver Prestige Brown on the floors and Stoneone Dark and Stoneone Silver Muretto on the walls.
Esterni moderni grigi - Foto e idee
1





