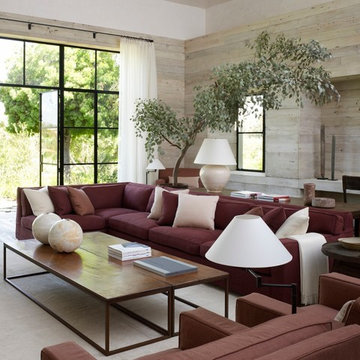Soggiorni mediterranei grandi - Foto e idee per arredare
Ordina per:Popolari oggi
1 - 20 di 4.554 foto

Foto di un grande soggiorno mediterraneo aperto con pareti bianche, pavimento in travertino, camino classico, cornice del camino in pietra, nessuna TV, pavimento beige e travi a vista

Foto di un grande soggiorno mediterraneo aperto con pareti beige, pavimento in legno massello medio, camino classico, cornice del camino in intonaco, TV a parete e pavimento beige

Salt Interiors custom joinery was featured in the August issue of House & Garden Magazine. For this project, Salt Interiors worked with Senior Interior Designer for Coco Republic, Natasha Levak to provide custom joinery for the 1930s Spanish-revival home. Levak’s vision for a neutral palette helped to determine the polyurethane paint for the renovated joinery unit Salt installed in the room.
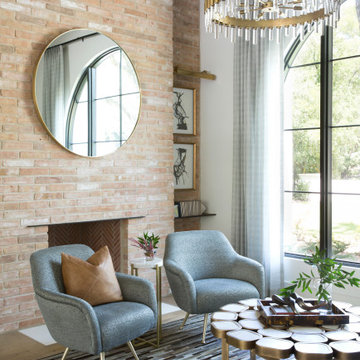
Photography by Buff Strickland
Esempio di un grande soggiorno mediterraneo aperto con sala formale, pareti bianche, parquet chiaro e pavimento beige
Esempio di un grande soggiorno mediterraneo aperto con sala formale, pareti bianche, parquet chiaro e pavimento beige

Proyecto realizado por The Room Studio
Fotografías: Mauricio Fuertes
Foto di un grande soggiorno mediterraneo aperto con pareti grigie, pavimento in cemento, stufa a legna, cornice del camino in mattoni e pavimento grigio
Foto di un grande soggiorno mediterraneo aperto con pareti grigie, pavimento in cemento, stufa a legna, cornice del camino in mattoni e pavimento grigio
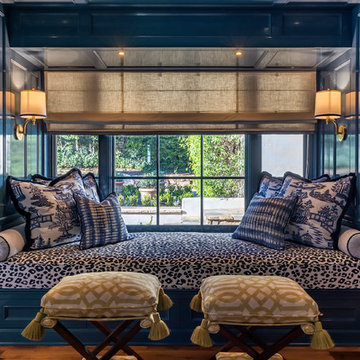
The remodel created a comfortable, traditional library space.
Architect: The Warner Group.
Photographer: Kelly Teich
Foto di un grande soggiorno mediterraneo aperto con libreria, pareti blu, parquet scuro, camino classico, cornice del camino in pietra, nessuna TV e pavimento marrone
Foto di un grande soggiorno mediterraneo aperto con libreria, pareti blu, parquet scuro, camino classico, cornice del camino in pietra, nessuna TV e pavimento marrone

Ispirazione per un grande soggiorno mediterraneo chiuso con sala della musica, pareti bianche, camino classico, nessuna TV, pavimento in pietra calcarea, cornice del camino in pietra, pavimento beige e tappeto

Inckx Photography
Esempio di un grande soggiorno mediterraneo aperto con camino classico, cornice del camino piastrellata, pareti beige, pavimento in legno massello medio e pavimento marrone
Esempio di un grande soggiorno mediterraneo aperto con camino classico, cornice del camino piastrellata, pareti beige, pavimento in legno massello medio e pavimento marrone
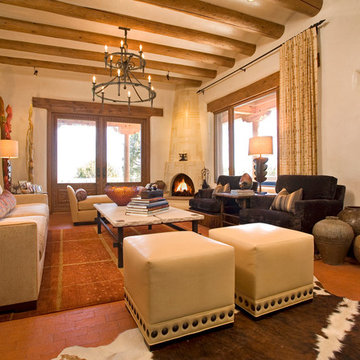
Interior Design Lisa Samuel
Furniture Design Lisa Samuel
Fireplace by Ursula Bolimowski
Photo by Daniel Nadelbach
Foto di un grande soggiorno mediterraneo aperto con sala formale, pareti beige, pavimento in mattoni, camino ad angolo e nessuna TV
Foto di un grande soggiorno mediterraneo aperto con sala formale, pareti beige, pavimento in mattoni, camino ad angolo e nessuna TV
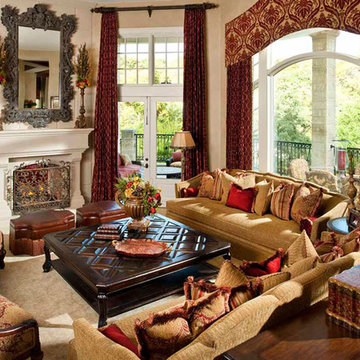
Ispirazione per un grande soggiorno mediterraneo aperto con sala formale, pareti beige e camino classico
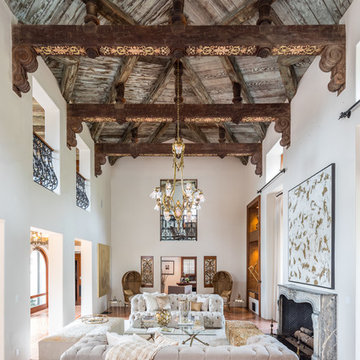
Idee per un grande soggiorno mediterraneo aperto con pareti bianche, pavimento in terracotta, camino classico, pavimento rosso, sala formale, cornice del camino in pietra, nessuna TV e tappeto

Adding Large Candle Holders in niches helps create depth in the room and keeping the integrity of the Spanish Influenced home.
Idee per un grande soggiorno mediterraneo aperto con pareti marroni, pavimento in ardesia, camino classico, cornice del camino in cemento, TV a parete e pavimento marrone
Idee per un grande soggiorno mediterraneo aperto con pareti marroni, pavimento in ardesia, camino classico, cornice del camino in cemento, TV a parete e pavimento marrone
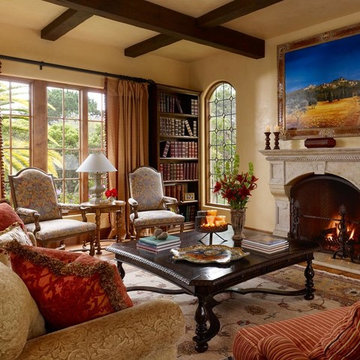
This lovely home began as a complete remodel to a 1960 era ranch home. Warm, sunny colors and traditional details fill every space. The colorful gazebo overlooks the boccii court and a golf course. Shaded by stately palms, the dining patio is surrounded by a wrought iron railing. Hand plastered walls are etched and styled to reflect historical architectural details. The wine room is located in the basement where a cistern had been.
Project designed by Susie Hersker’s Scottsdale interior design firm Design Directives. Design Directives is active in Phoenix, Paradise Valley, Cave Creek, Carefree, Sedona, and beyond.
For more about Design Directives, click here: https://susanherskerasid.com/
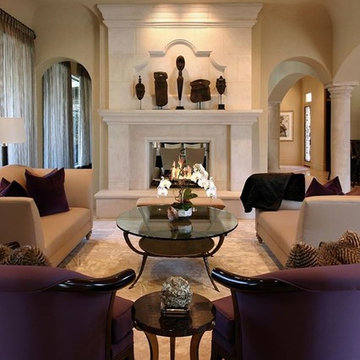
Tribal art and a two sided fireplace are the stars of this formal living room. Open to the foyer, this room welcomes visitors and provides ample space for conversation and cocktails. Photo: Benjamin Johnston
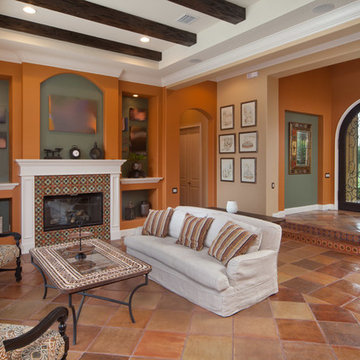
Ispirazione per un grande soggiorno mediterraneo aperto con sala formale, pareti arancioni, pavimento in terracotta, camino classico, cornice del camino piastrellata e nessuna TV
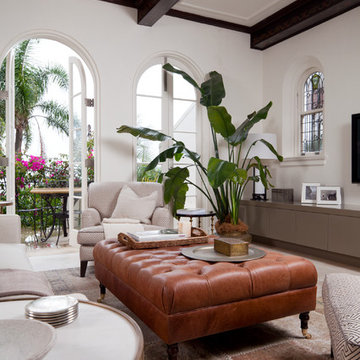
Salt Interiors custom joinery was featured in the August issue of House & Garden Magazine. For this project, Salt Interiors worked with Senior Interior Designer for Coco Republic, Natasha Levak to provide custom joinery for the 1930s Spanish-revival home. Levak’s vision for a neutral palette helped to determine the polyurethane paint for the renovated joinery unit Salt installed in the room.
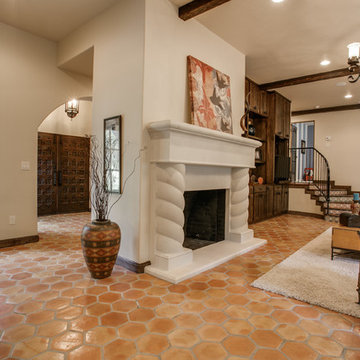
Shoot2Sell
Bella Vista Company
This home won the NARI Greater Dallas CotY Award for Entire House $750,001 to $1,000,000 in 2015.
Ispirazione per un grande soggiorno mediterraneo aperto con sala formale, pareti beige, pavimento in terracotta, camino classico, cornice del camino in pietra e nessuna TV
Ispirazione per un grande soggiorno mediterraneo aperto con sala formale, pareti beige, pavimento in terracotta, camino classico, cornice del camino in pietra e nessuna TV

We transformed this room from an outdated southwest style space to this elegant Spanish style living room. The fireplace was redesigned and an arched passage to the dining was added to better define the spaces. The balance of materials that help create this space are the old world terra cotta tiles, smooth plaster walls, hand carved stone fireplace and rough wood stained ceiling.
Furniture, decorative lighting and accessories by Irma Shaw Designs.
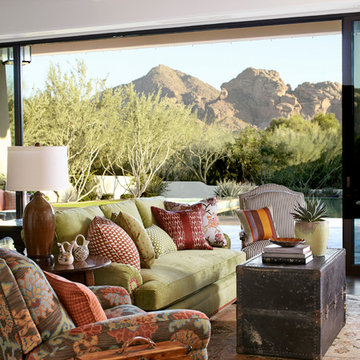
Laura Moss
Foto di un grande soggiorno mediterraneo con pareti bianche, parquet scuro, camino classico e TV a parete
Foto di un grande soggiorno mediterraneo con pareti bianche, parquet scuro, camino classico e TV a parete
Soggiorni mediterranei grandi - Foto e idee per arredare
1
