8.960 Foto di porte d'ingresso con pareti bianche
Filtra anche per:
Budget
Ordina per:Popolari oggi
1 - 20 di 8.960 foto
1 di 3

Modern Farmhouse designed for entertainment and gatherings. French doors leading into the main part of the home and trim details everywhere. Shiplap, board and batten, tray ceiling details, custom barrel tables are all part of this modern farmhouse design.
Half bath with a custom vanity. Clean modern windows. Living room has a fireplace with custom cabinets and custom barn beam mantel with ship lap above. The Master Bath has a beautiful tub for soaking and a spacious walk in shower. Front entry has a beautiful custom ceiling treatment.

Immagine di una piccola porta d'ingresso country con pareti bianche, parquet chiaro, una porta singola, una porta in legno bruno, pavimento marrone e travi a vista

Idee per una grande porta d'ingresso moderna con una porta in legno bruno, pareti bianche, pavimento in cemento, una porta a pivot e pavimento grigio

Photo by John Merkl
Esempio di una porta d'ingresso mediterranea di medie dimensioni con pareti bianche, pavimento in legno massello medio, una porta singola, una porta arancione e pavimento marrone
Esempio di una porta d'ingresso mediterranea di medie dimensioni con pareti bianche, pavimento in legno massello medio, una porta singola, una porta arancione e pavimento marrone
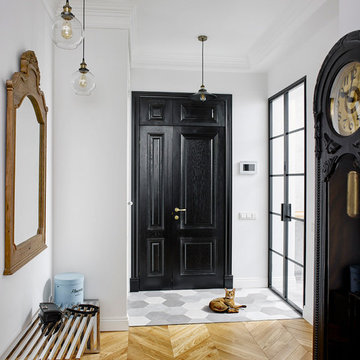
Дизайнер: Анна Колпакова,
Фотограф: Дмитрий Журавлев
Idee per una porta d'ingresso bohémian con pareti bianche, parquet chiaro, una porta nera e una porta singola
Idee per una porta d'ingresso bohémian con pareti bianche, parquet chiaro, una porta nera e una porta singola

http://www.pickellbuilders.com. Front entry is a contemporary mix of glass, stone, and stucco. Gravel entry court with decomposed granite chips. Front door is African mahogany with clear glass sidelights and horizontal aluminum inserts. Photo by Paul Schlismann.

Esempio di una porta d'ingresso country di medie dimensioni con pareti bianche, parquet chiaro, una porta singola e una porta in legno scuro
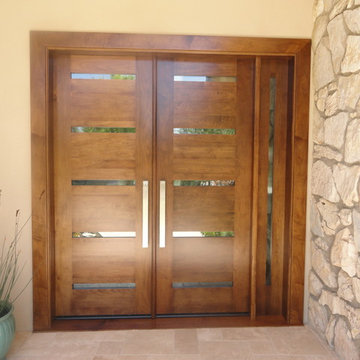
Esempio di una porta d'ingresso design di medie dimensioni con pareti bianche, una porta a due ante e una porta in legno bruno

Tom Powel Imaging
Immagine di una porta d'ingresso contemporanea di medie dimensioni con pareti bianche, pavimento in marmo, una porta a due ante, una porta bianca e pavimento multicolore
Immagine di una porta d'ingresso contemporanea di medie dimensioni con pareti bianche, pavimento in marmo, una porta a due ante, una porta bianca e pavimento multicolore
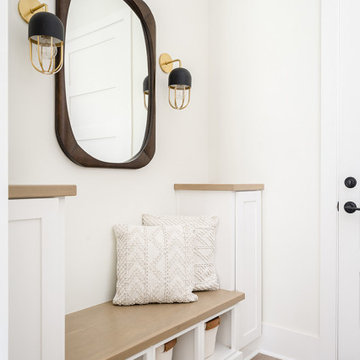
Our studio designed this luxury home by incorporating the house's sprawling golf course views. This resort-like home features three stunning bedrooms, a luxurious master bath with a freestanding tub, a spacious kitchen, a stylish formal living room, a cozy family living room, and an elegant home bar.
We chose a neutral palette throughout the home to amplify the bright, airy appeal of the home. The bedrooms are all about elegance and comfort, with soft furnishings and beautiful accessories. We added a grey accent wall with geometric details in the bar area to create a sleek, stylish look. The attractive backsplash creates an interesting focal point in the kitchen area and beautifully complements the gorgeous countertops. Stunning lighting, striking artwork, and classy decor make this lovely home look sophisticated, cozy, and luxurious.
---
Project completed by Wendy Langston's Everything Home interior design firm, which serves Carmel, Zionsville, Fishers, Westfield, Noblesville, and Indianapolis.
For more about Everything Home, see here: https://everythinghomedesigns.com/
To learn more about this project, see here:
https://everythinghomedesigns.com/portfolio/modern-resort-living/
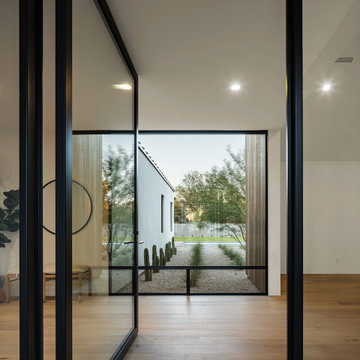
Custom steel door and windows. 5' wide and 9' tall.
Esempio di una grande porta d'ingresso moderna con pareti bianche, parquet chiaro, una porta a pivot e una porta nera
Esempio di una grande porta d'ingresso moderna con pareti bianche, parquet chiaro, una porta a pivot e una porta nera
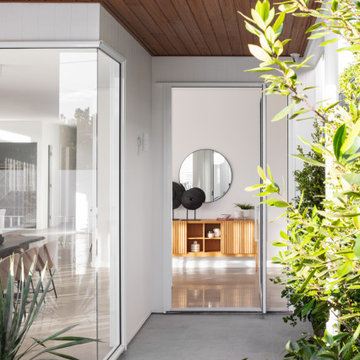
Front Entry
Foto di una grande porta d'ingresso minimalista con pareti bianche, pavimento in gres porcellanato, una porta in vetro, pavimento grigio, soffitto in legno e pannellatura
Foto di una grande porta d'ingresso minimalista con pareti bianche, pavimento in gres porcellanato, una porta in vetro, pavimento grigio, soffitto in legno e pannellatura
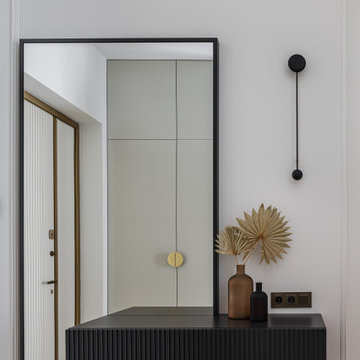
Esempio di una porta d'ingresso design di medie dimensioni con pareti bianche, pavimento in legno massello medio e una porta bianca
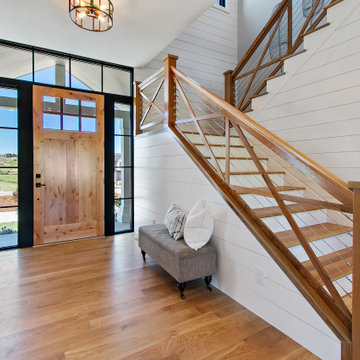
Esempio di una porta d'ingresso country con pareti bianche, una porta singola e una porta in legno bruno
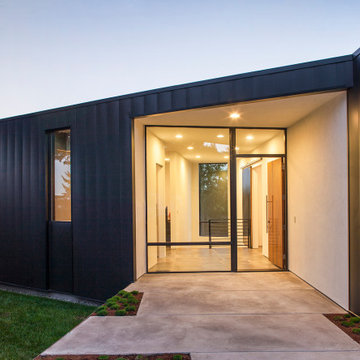
Foto di una porta d'ingresso moderna con pareti bianche, pavimento in cemento, una porta singola, una porta in vetro e pavimento grigio
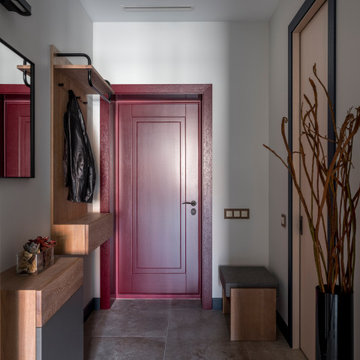
Холл
Foto di una porta d'ingresso contemporanea con pareti bianche, una porta singola, una porta rossa e pavimento grigio
Foto di una porta d'ingresso contemporanea con pareti bianche, una porta singola, una porta rossa e pavimento grigio
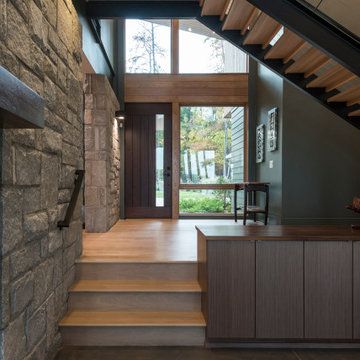
We designed this 3,162 square foot home for empty-nesters who love lake life. Functionally, the home accommodates multiple generations. Elderly in-laws stay for prolonged periods, and the homeowners are thinking ahead to their own aging in place. This required two master suites on the first floor. Accommodations were made for visiting children upstairs. Aside from the functional needs of the occupants, our clients desired a home which maximizes indoor connection to the lake, provides covered outdoor living, and is conducive to entertaining. Our concept celebrates the natural surroundings through materials, views, daylighting, and building massing.
We placed all main public living areas along the rear of the house to capitalize on the lake views while efficiently stacking the bedrooms and bathrooms in a two-story side wing. Secondary support spaces are integrated across the front of the house with the dramatic foyer. The front elevation, with painted green and natural wood siding and soffits, blends harmoniously with wooded surroundings. The lines and contrasting colors of the light granite wall and silver roofline draws attention toward the entry and through the house to the real focus: the water. The one-story roof over the garage and support spaces takes flight at the entry, wraps the two-story wing, turns, and soars again toward the lake as it approaches the rear patio. The granite wall extending from the entry through the interior living space is mirrored along the opposite end of the rear covered patio. These granite bookends direct focus to the lake.
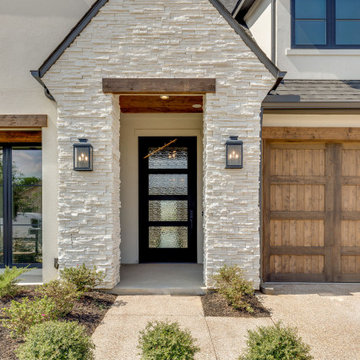
Idee per una grande porta d'ingresso country con pareti bianche, una porta singola, una porta nera e pavimento beige

Here is an architecturally built house from the early 1970's which was brought into the new century during this complete home remodel by opening up the main living space with two small additions off the back of the house creating a seamless exterior wall, dropping the floor to one level throughout, exposing the post an beam supports, creating main level on-suite, den/office space, refurbishing the existing powder room, adding a butlers pantry, creating an over sized kitchen with 17' island, refurbishing the existing bedrooms and creating a new master bedroom floor plan with walk in closet, adding an upstairs bonus room off an existing porch, remodeling the existing guest bathroom, and creating an in-law suite out of the existing workshop and garden tool room.
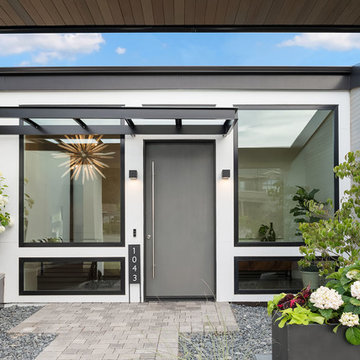
Striking front entrance with large windows and a gray front door.
Immagine di una grande porta d'ingresso design con pareti bianche, pavimento in ardesia, una porta singola, una porta grigia e pavimento grigio
Immagine di una grande porta d'ingresso design con pareti bianche, pavimento in ardesia, una porta singola, una porta grigia e pavimento grigio
8.960 Foto di porte d'ingresso con pareti bianche
1