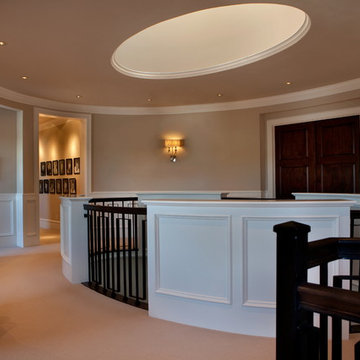187 Foto di ampi ingressi e corridoi con moquette
Filtra anche per:
Budget
Ordina per:Popolari oggi
1 - 20 di 187 foto
1 di 3
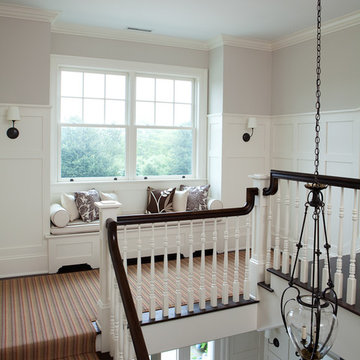
Roger Davies Photography
Immagine di un ampio ingresso o corridoio classico con pareti bianche e moquette
Immagine di un ampio ingresso o corridoio classico con pareti bianche e moquette
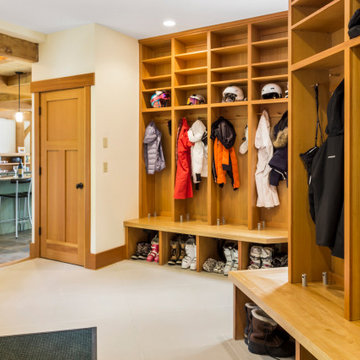
Foto di un ampio ingresso con anticamera american style con pareti bianche, moquette e pavimento bianco
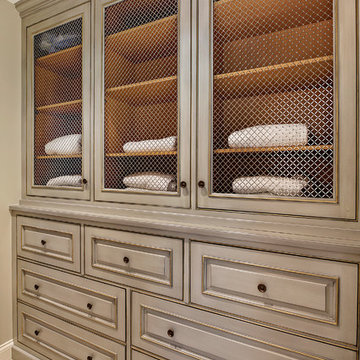
Built-in storage in Master Suite
Immagine di un ampio ingresso o corridoio chic con pareti beige, moquette e pavimento beige
Immagine di un ampio ingresso o corridoio chic con pareti beige, moquette e pavimento beige
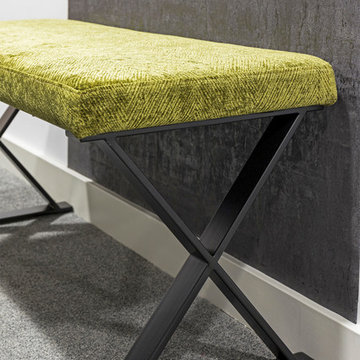
Chris Snook
Ispirazione per un ampio ingresso o corridoio tradizionale con pareti multicolore, moquette e pavimento grigio
Ispirazione per un ampio ingresso o corridoio tradizionale con pareti multicolore, moquette e pavimento grigio

This ultra modern four sided gas fireplace boasts the tallest flames on the market, dual pane glass cooling system ensuring safe-to-touch glass, and an expansive seamless viewing area. Comfortably placed within the newly redesigned and ultra-modern Oceana Hotel in beautiful Santa Monica, CA.
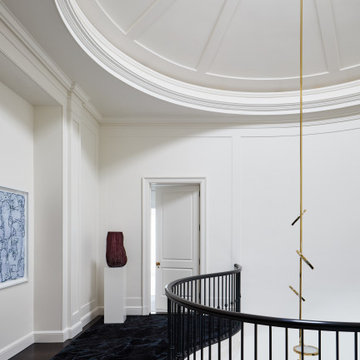
Key decor elements include:
Chandelier: Discus Vine 7 chandelier from Matter
Art: Untitled by Bo Joseph from Sears Peyton
Vase on pedestal: Vissio Burnout 4 Unique vase from The Future Perfect
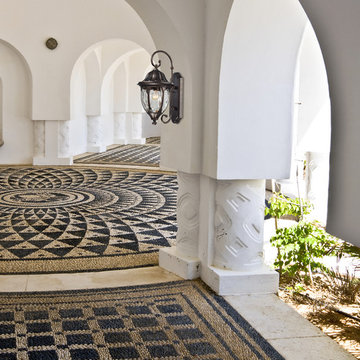
The beauty of water glass is encased in a cast aluminum frame finished in regal bronze. A decorative top cap has ribbed detailing which adds to the classic allure. Complete your outdoor presentation with a versatile array of coordinating fixtures in this series for stunning curb appeal.
Measurements and Information:
Width 9"
Height 18"
Extends 12" from the wall
1 Light
Accommodates 100 watt medium base light bulb (not included)
Cast aluminum frame construction
Regal bronze finish
Water glass
Approved for wet locations
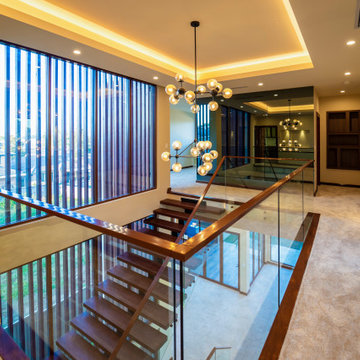
Lights, large windows, mirrors, generous hallway, glass balustrade spread the light to all corners of this stunning second storey foyer.
Esempio di un ampio ingresso o corridoio design con pareti beige, moquette, pavimento beige e soffitto ribassato
Esempio di un ampio ingresso o corridoio design con pareti beige, moquette, pavimento beige e soffitto ribassato
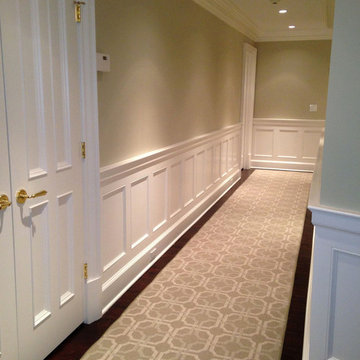
Walls were repainted throughout and new carpet installed. Photography by Lorraine Regan.
MLC Interiors
35 Old Farm Road
Basking Ridge, NJ 07920
Immagine di un ampio ingresso o corridoio classico con moquette, pareti beige e pavimento grigio
Immagine di un ampio ingresso o corridoio classico con moquette, pareti beige e pavimento grigio
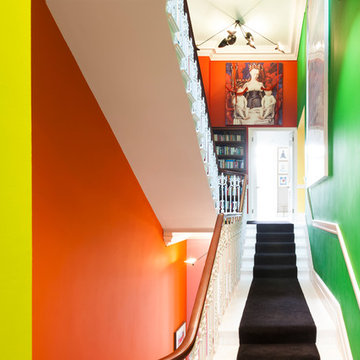
Inside, a beautiful wrought-iron Victorian staircase connects each floor. The stairwell that sits central to the home reminds us that the property is far from ordinary; painted every colour imaginable with vibrant artworks and a Central line tube map print acknowledging its location.
http://www.domusnova.com/properties/buy/2060/4-bedroom-flat-westminster-bayswater-hyde-park-gardens-w2-london-for-sale/
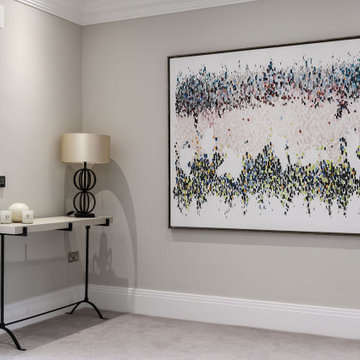
bespoke seating/storage unit with cushions makes the hallway cozyer
Foto di un ampio ingresso o corridoio design con pareti grigie, moquette e pavimento grigio
Foto di un ampio ingresso o corridoio design con pareti grigie, moquette e pavimento grigio
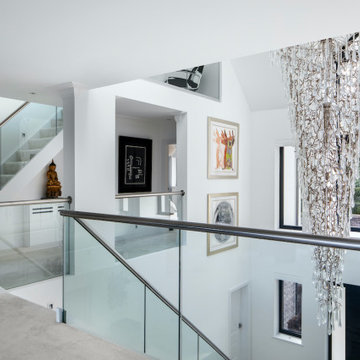
Hallway and landing with statement chandelier and wall art
Immagine di un ampio ingresso o corridoio contemporaneo con pareti bianche, moquette e pavimento grigio
Immagine di un ampio ingresso o corridoio contemporaneo con pareti bianche, moquette e pavimento grigio
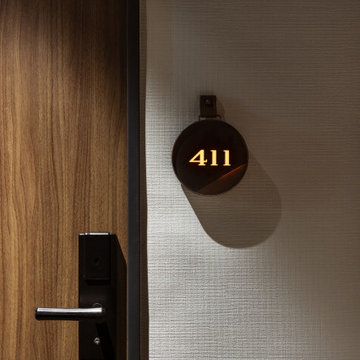
Service : Hotel
Location : 福岡県博多区
Area : 224 rooms
Completion : AUG / 2019
Designer : T.Fujimoto / K.Koki
Photos : Kenji MASUNAGA / Kenta Hasegawa
Link : https://www.the-lively.com/
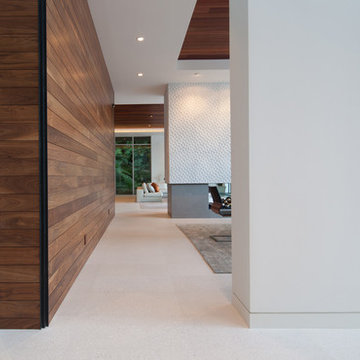
Installation by Century Custom Hardwood Floor in Los Angeles, CA
Idee per un ampio ingresso o corridoio moderno con pareti bianche e moquette
Idee per un ampio ingresso o corridoio moderno con pareti bianche e moquette
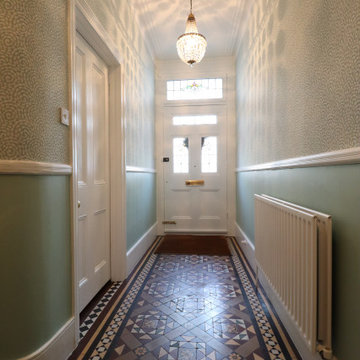
This hallway restoration started from removing all wallpaper, making all walls and ceilings good, repair water damage. The next new wallrock system was applied - reinforced Lining paper. Everything was restored including with dustless sanding system and bespoke paint application.
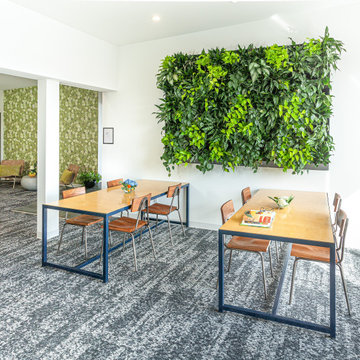
Ispirazione per un ampio ingresso o corridoio moderno con pareti verdi, moquette e pavimento multicolore
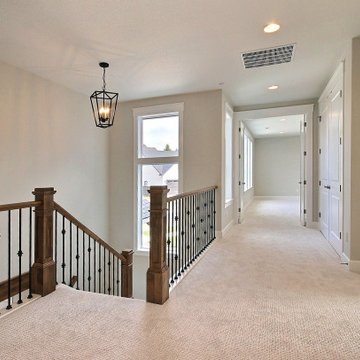
This Multi-Level Transitional Craftsman Home Features Blended Indoor/Outdoor Living, a Split-Bedroom Layout for Privacy in The Master Suite and Boasts Both a Master & Guest Suite on The Main Level!
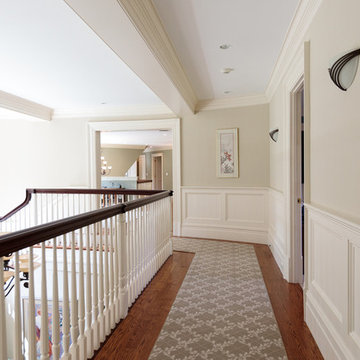
http://12millerhillrd.com
Exceptional Shingle Style residence thoughtfully designed for gracious entertaining. This custom home was built on an elevated site with stunning vista views from its private grounds. Architectural windows capture the majestic setting from a grand foyer. Beautiful french doors accent the living room and lead to bluestone patios and rolling lawns. The elliptical wall of windows in the dining room is an elegant detail. The handsome cook's kitchen is separated by decorative columns and a breakfast room. The impressive family room makes a statement with its palatial cathedral ceiling and sophisticated mill work. The custom floor plan features a first floor guest suite with its own sitting room and picturesque gardens. The master bedroom is equipped with two bathrooms and wardrobe rooms. The upstairs bedrooms are spacious and have their own en-suite bathrooms. The receiving court with a waterfall, specimen plantings and beautiful stone walls complete the impressive landscape.
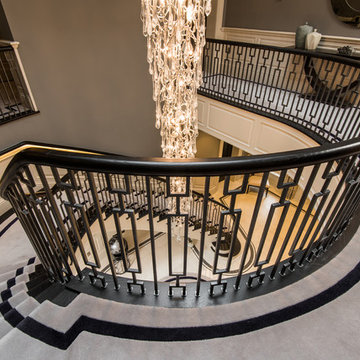
Sweeping Staircase
Ispirazione per un ampio ingresso o corridoio classico con pareti grigie, moquette e pavimento grigio
Ispirazione per un ampio ingresso o corridoio classico con pareti grigie, moquette e pavimento grigio
187 Foto di ampi ingressi e corridoi con moquette
1
