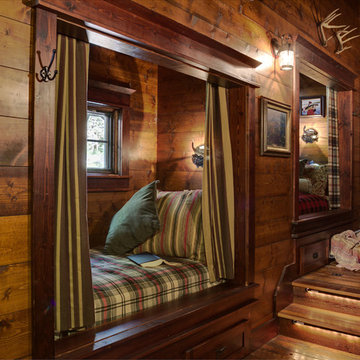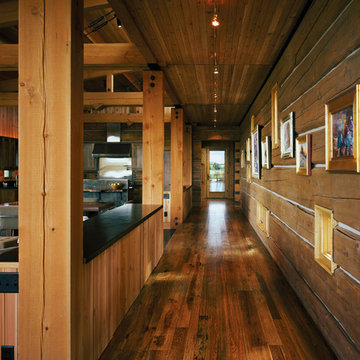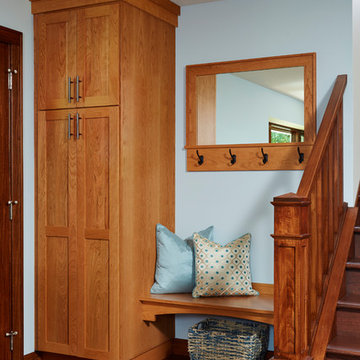298 Foto di ingressi e corridoi color legno con parquet scuro
Filtra anche per:
Budget
Ordina per:Popolari oggi
1 - 20 di 298 foto
1 di 3

The welcoming entry with the stone surrounding the large arched wood entry door, the repetitive arched trusses and warm plaster walls beckons you into the home. The antique carpets on the floor add warmth and the help to define the space.
Interior Design: Lynne Barton Bier
Architect: David Hueter
Paige Hayes - photography
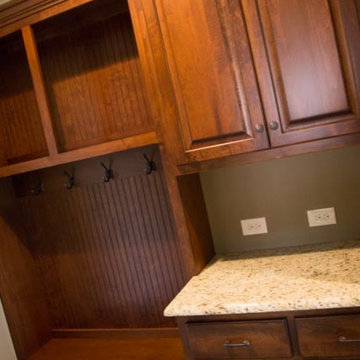
Idee per un ingresso con anticamera american style di medie dimensioni con pareti beige, parquet scuro, una porta singola e una porta in legno bruno
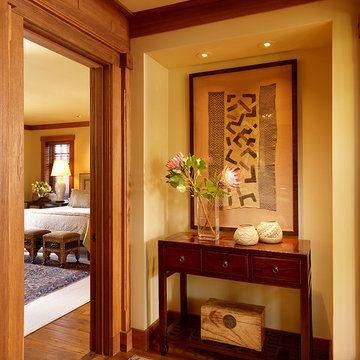
Matthew Millman
Foto di un ingresso o corridoio chic con pareti beige e parquet scuro
Foto di un ingresso o corridoio chic con pareti beige e parquet scuro
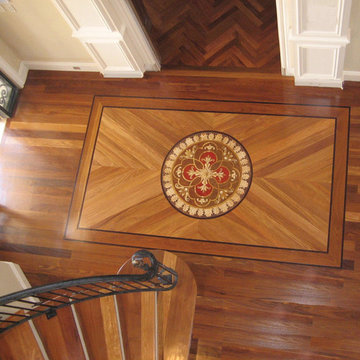
Foto di una porta d'ingresso mediterranea di medie dimensioni con pareti beige, parquet scuro, una porta singola, una porta in vetro e pavimento marrone
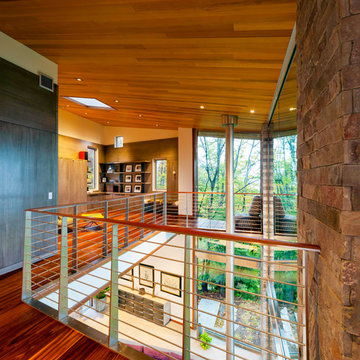
Dietrich Floeter Photography
Esempio di un ingresso o corridoio contemporaneo con pareti beige e parquet scuro
Esempio di un ingresso o corridoio contemporaneo con pareti beige e parquet scuro

This three-story vacation home for a family of ski enthusiasts features 5 bedrooms and a six-bed bunk room, 5 1/2 bathrooms, kitchen, dining room, great room, 2 wet bars, great room, exercise room, basement game room, office, mud room, ski work room, decks, stone patio with sunken hot tub, garage, and elevator.
The home sits into an extremely steep, half-acre lot that shares a property line with a ski resort and allows for ski-in, ski-out access to the mountain’s 61 trails. This unique location and challenging terrain informed the home’s siting, footprint, program, design, interior design, finishes, and custom made furniture.
The home features heavy Douglas Fir post and beam construction with Structural Insulated Panels (SIPS), a completely round turret office with two curved doors and bay windows, two-story granite chimney, ski slope access via a footbridge on the third level, and custom-made furniture and finishes infused with a ski aesthetic including bar stools with ski pole basket bases, an iron boot rack with ski tip shaped holders, and a large great room chandelier sourced from a western company known for their ski lodge lighting.
In formulating and executing a design for the home, the client, architect, builder Dave LeBlanc of The Lawton Compnay, interior designer Randy Trainor of C. Randolph Trainor, LLC, and millworker Mitch Greaves of Littleton Millwork relied on their various personal experiences skiing, ski racing, coaching, and participating in adventure ski travel. These experiences allowed the team to truly “see” how the home would be used and design spaces that supported and enhanced the client’s ski experiences while infusing a natural North Country aesthetic.
Credit: Samyn-D'Elia Architects
Project designed by Franconia interior designer Randy Trainor. She also serves the New Hampshire Ski Country, Lake Regions and Coast, including Lincoln, North Conway, and Bartlett.
For more about Randy Trainor, click here: https://crtinteriors.com/

Esempio di un ingresso o corridoio minimalista con pareti marroni, parquet scuro e pavimento marrone
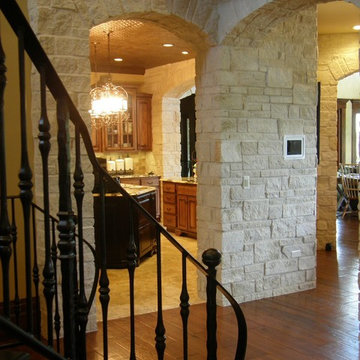
This residential home showcases the Quarry Mill's Athens thin stone veneer. Athens white to tan color range helps bring a uniform look to your natural stone veneer project. The rectangular shapes with squared edges and various sizes of the Athens stones make it perfect for creating random patterns in projects like accent walls and fireplace surrounds. The selection of stone size also allows for a balanced look without a repeating pattern. Smaller projects like siding for small workshops, surrounding entry or garage doors, and adding accents to mailboxes or light posts are also possible with Athens various stone sizes. Athens light tones add a natural look to any décor or architecture and become a conversation starter with guests.
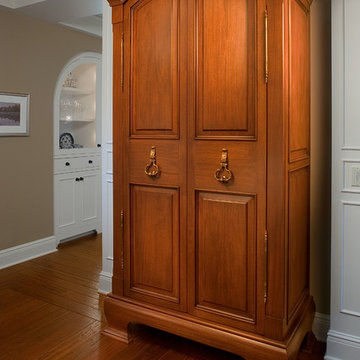
The challenge of this modern version of a 1920s shingle-style home was to recreate the classic look while avoiding the pitfalls of the original materials. The composite slate roof, cement fiberboard shake siding and color-clad windows contribute to the overall aesthetics. The mahogany entries are surrounded by stone, and the innovative soffit materials offer an earth-friendly alternative to wood. You’ll see great attention to detail throughout the home, including in the attic level board and batten walls, scenic overlook, mahogany railed staircase, paneled walls, bordered Brazilian Cherry floor and hideaway bookcase passage. The library features overhead bookshelves, expansive windows, a tile-faced fireplace, and exposed beam ceiling, all accessed via arch-top glass doors leading to the great room. The kitchen offers custom cabinetry, built-in appliances concealed behind furniture panels, and glass faced sideboards and buffet. All details embody the spirit of the craftspeople who established the standards by which homes are judged.
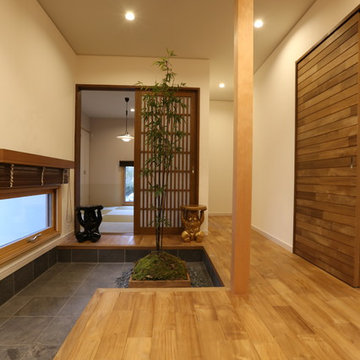
無垢のチーク、杉、樅の木やパインなどバランスよく使い、北欧を感じさせる落ち着いた空間に Photo by Hitomi Mese
Esempio di un corridoio etnico con pareti bianche, parquet scuro, una porta singola e una porta marrone
Esempio di un corridoio etnico con pareti bianche, parquet scuro, una porta singola e una porta marrone

Karyn Millet Photography
Idee per un corridoio vittoriano con parquet scuro e pavimento nero
Idee per un corridoio vittoriano con parquet scuro e pavimento nero
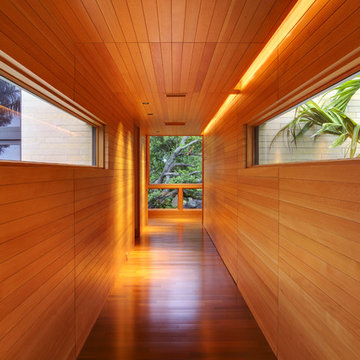
Greg Wilson
Esempio di un ingresso o corridoio moderno con parquet scuro
Esempio di un ingresso o corridoio moderno con parquet scuro

David Duncan Livingston
Idee per un grande ingresso con vestibolo chic con pareti multicolore e parquet scuro
Idee per un grande ingresso con vestibolo chic con pareti multicolore e parquet scuro

Ispirazione per un ingresso tradizionale con pareti bianche, parquet scuro, pavimento marrone, soffitto a cassettoni e pareti in perlinato

Idee per un ingresso o corridoio minimal con pareti gialle, parquet scuro e pavimento marrone

Miller Architects, PC
Ispirazione per un ingresso o corridoio rustico con pareti beige, parquet scuro, una porta singola e una porta in vetro
Ispirazione per un ingresso o corridoio rustico con pareti beige, parquet scuro, una porta singola e una porta in vetro
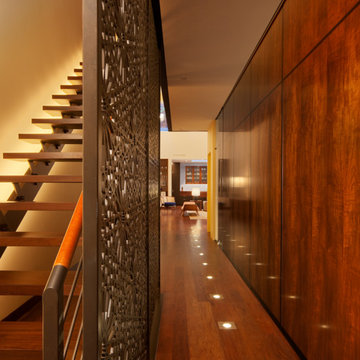
Dan Levin - Photo Credit
Coty Sidnam - SPG Architects
Ispirazione per un ingresso o corridoio design con parquet scuro
Ispirazione per un ingresso o corridoio design con parquet scuro
298 Foto di ingressi e corridoi color legno con parquet scuro
1
