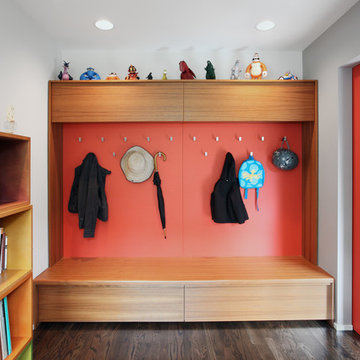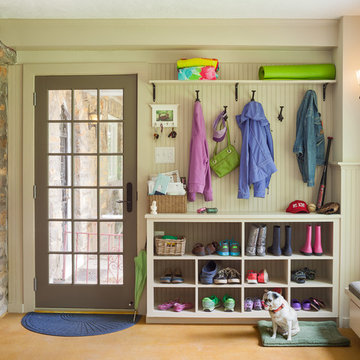178 Foto di ingressi con anticamera arancioni
Filtra anche per:
Budget
Ordina per:Popolari oggi
1 - 20 di 178 foto
1 di 3
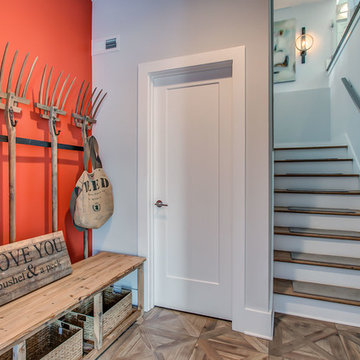
Immagine di un ingresso con anticamera country con pareti grigie, pavimento in legno massello medio e pavimento marrone

Photography by Ann Hiner
Esempio di un ingresso con anticamera classico di medie dimensioni con pavimento in cemento, pareti multicolore e armadio
Esempio di un ingresso con anticamera classico di medie dimensioni con pavimento in cemento, pareti multicolore e armadio

© www.edwardcaldwellphoto.com
Esempio di un ingresso con anticamera country con pareti beige, una porta singola e una porta in vetro
Esempio di un ingresso con anticamera country con pareti beige, una porta singola e una porta in vetro
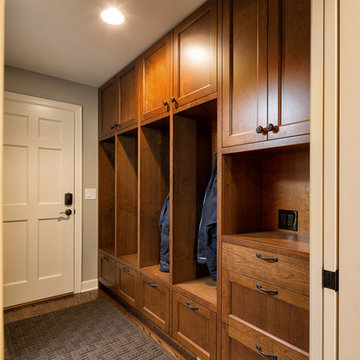
Foto di un piccolo ingresso con anticamera chic con pareti beige, pavimento in legno massello medio, una porta singola e una porta bianca

Stylish brewery owners with airline miles that match George Clooney’s decided to hire Regan Baker Design to transform their beloved Duboce Park second home into an organic modern oasis reflecting their modern aesthetic and sustainable, green conscience lifestyle. From hops to floors, we worked extensively with our design savvy clients to provide a new footprint for their kitchen, dining and living room area, redesigned three bathrooms, reconfigured and designed the master suite, and replaced an existing spiral staircase with a new modern, steel staircase. We collaborated with an architect to expedite the permit process, as well as hired a structural engineer to help with the new loads from removing the stairs and load bearing walls in the kitchen and Master bedroom. We also used LED light fixtures, FSC certified cabinetry and low VOC paint finishes.
Regan Baker Design was responsible for the overall schematics, design development, construction documentation, construction administration, as well as the selection and procurement of all fixtures, cabinets, equipment, furniture,and accessories.
Key Contributors: Green Home Construction; Photography: Sarah Hebenstreit / Modern Kids Co.
In this photo:
We added a pop of color on the built-in bookshelf, and used CB2 space saving wall-racks for bikes as decor.

Color and functionality makes this added mudroom special. Photography by Pete Weigley
Foto di un ingresso con anticamera contemporaneo con pareti arancioni, una porta singola, una porta bianca e pavimento grigio
Foto di un ingresso con anticamera contemporaneo con pareti arancioni, una porta singola, una porta bianca e pavimento grigio
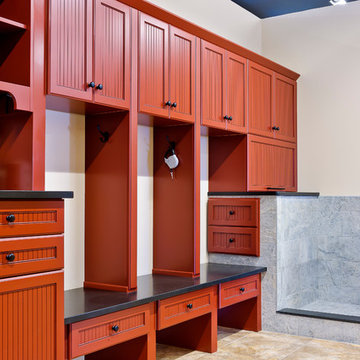
Immagine di un grande ingresso con anticamera tradizionale con pareti bianche e pavimento in travertino

Luxury mountain home located in Idyllwild, CA. Full home design of this 3 story home. Luxury finishes, antiques, and touches of the mountain make this home inviting to everyone that visits this home nestled next to a creek in the quiet mountains.
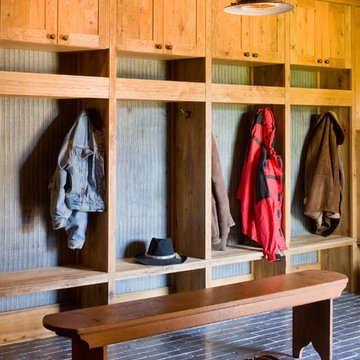
A couple from the Chicago area created a home they can enjoy and reconnect with their fully grown sons and expanding families, to fish and ski.
Reclaimed post and beam barn from Vermont as the primary focus with extensions leading to a master suite; garage and artist’s studio. A four bedroom home with ample space for entertaining with surrounding patio with an exterior fireplace
Reclaimed board siding; stone and metal roofing
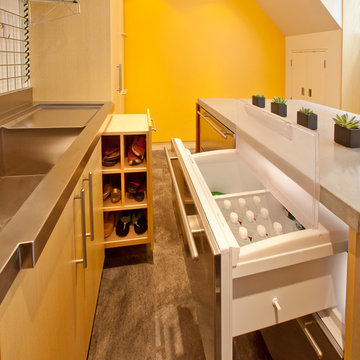
Ispirazione per un ingresso con anticamera contemporaneo con pareti gialle

Large diameter Western Red Cedar logs from Pioneer Log Homes of B.C. built by Brian L. Wray in the Colorado Rockies. 4500 square feet of living space with 4 bedrooms, 3.5 baths and large common areas, decks, and outdoor living space make it perfect to enjoy the outdoors then get cozy next to the fireplace and the warmth of the logs.

Esempio di un ingresso con anticamera american style di medie dimensioni con pareti multicolore, una porta singola, una porta in legno bruno e pavimento grigio
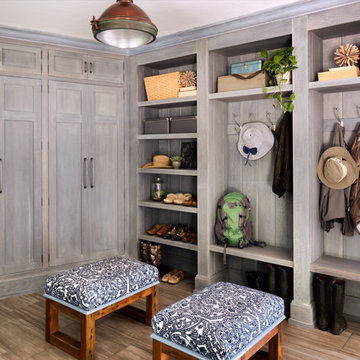
A pair of upholstered benches bring pattern and texture into the boathouse.
Immagine di un grande ingresso con anticamera country con pareti grigie e armadio
Immagine di un grande ingresso con anticamera country con pareti grigie e armadio

We are a full service, residential design/build company specializing in large remodels and whole house renovations. Our way of doing business is dynamic, interactive and fully transparent. It's your house, and it's your money. Recognition of this fact is seen in every facet of our business because we respect our clients enough to be honest about the numbers. In exchange, they trust us to do the right thing. Pretty simple when you think about it.
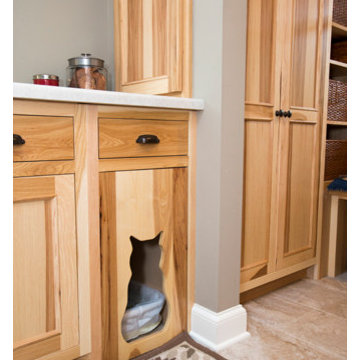
MJ Fotography, Inc
Idee per un ingresso con anticamera stile rurale di medie dimensioni con pareti grigie e pavimento in gres porcellanato
Idee per un ingresso con anticamera stile rurale di medie dimensioni con pareti grigie e pavimento in gres porcellanato
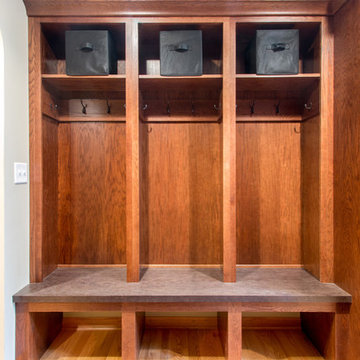
This busy family needed a space where they could keep all their shoes, jackets, backpacks, hats, mittens and sports equipment from cluttering the floor each day as they came home from school. They also wanted a homework zone where the kids could focus, have a flat surface for writing and that also contained charging stations for their laptops and tablets. Jeff Auberger listened to their needs and came up with this solution for the family. Now each child has their own cubby and area to do their homework with these custom built cabinets and work zone.
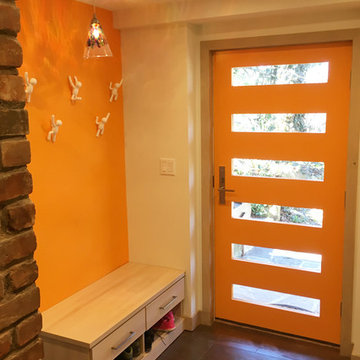
Idee per un ingresso con anticamera contemporaneo di medie dimensioni con una porta singola, una porta arancione, pareti arancioni e pavimento marrone
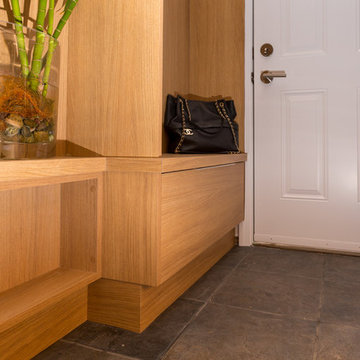
Esempio di un piccolo ingresso con anticamera contemporaneo con pareti grigie, pavimento in ardesia, una porta singola, una porta bianca e pavimento grigio
178 Foto di ingressi con anticamera arancioni
1
