199 Foto di ingressi e corridoi beige con pavimento in ardesia
Filtra anche per:
Budget
Ordina per:Popolari oggi
1 - 20 di 199 foto
1 di 3
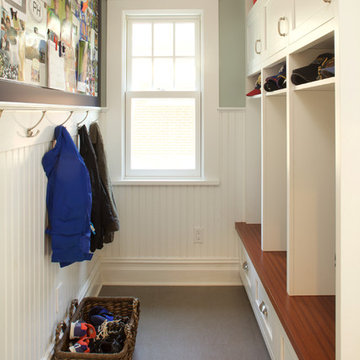
This narrow space transitions from the back door to the Kitchen. The individual cubbies with both open and closed storage keep things in order. The magnetic whiteboard) shown with a custom blue frame, keeps artwork and notices at eye level for Mom.
Designer: Jennifer Howard
Photographer, Mick Hales
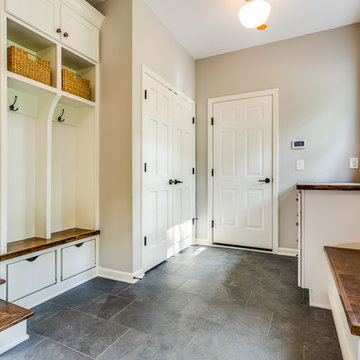
Ispirazione per un grande ingresso con anticamera country con pareti grigie, pavimento in ardesia e pavimento nero
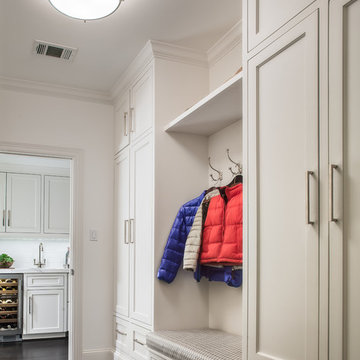
http://zacseewaldphotography.com/
Idee per un ingresso con anticamera classico di medie dimensioni con pareti bianche, pavimento in ardesia e pavimento grigio
Idee per un ingresso con anticamera classico di medie dimensioni con pareti bianche, pavimento in ardesia e pavimento grigio
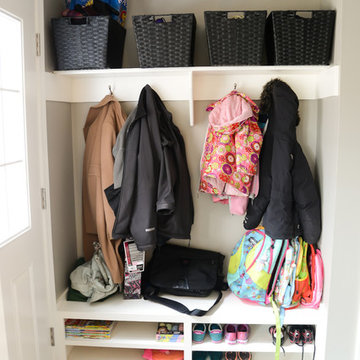
Esempio di un ingresso con anticamera tradizionale con una porta singola, una porta bianca, pareti bianche, pavimento in ardesia e armadio

Anice Hoachlander, Hoachlander Davis Photography
Esempio di un grande ingresso moderno con pareti grigie, pavimento in ardesia, una porta a due ante, una porta rossa e pavimento grigio
Esempio di un grande ingresso moderno con pareti grigie, pavimento in ardesia, una porta a due ante, una porta rossa e pavimento grigio

Mark Woods
Foto di un grande ingresso design con pareti bianche, una porta singola, una porta arancione, pavimento grigio e pavimento in ardesia
Foto di un grande ingresso design con pareti bianche, una porta singola, una porta arancione, pavimento grigio e pavimento in ardesia

Great hall tree with lots of hooks and a stained bench for sitting. Lots of added cubbies for maximum storage.
Architect: Meyer Design
Photos: Jody Kmetz

We blended the client's cool and contemporary style with the home's classic midcentury architecture in this post and beam renovation. It was important to define each space within this open concept plan with strong symmetrical furniture and lighting. A special feature in the living room is the solid white oak built-in shelves designed to house our client's art while maximizing the height of the space.
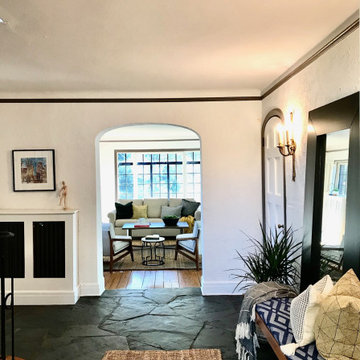
Foto di un ingresso minimalista di medie dimensioni con pareti bianche, pavimento in ardesia e pavimento grigio
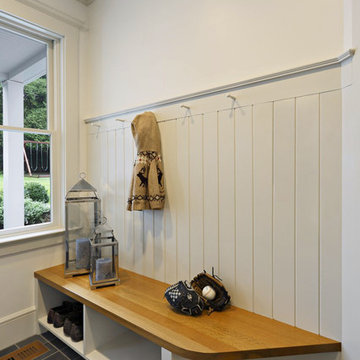
Immagine di un piccolo ingresso o corridoio contemporaneo con pareti bianche, pavimento in ardesia e pavimento blu

We are a full service, residential design/build company specializing in large remodels and whole house renovations. Our way of doing business is dynamic, interactive and fully transparent. It's your house, and it's your money. Recognition of this fact is seen in every facet of our business because we respect our clients enough to be honest about the numbers. In exchange, they trust us to do the right thing. Pretty simple when you think about it.
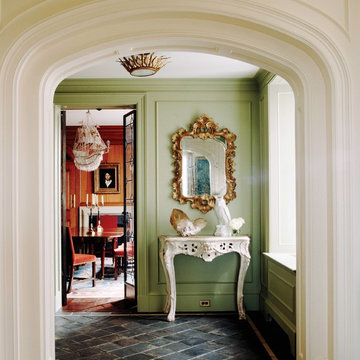
Old World Entry leading into a wood paneled dining room. Flooring: reclaimed Belgian Tiles. Wall Color: Farrow & Ball, Ball Green #75, Rococo Mirror.
Ispirazione per un ingresso o corridoio eclettico di medie dimensioni con pareti verdi, pavimento in ardesia e pavimento grigio
Ispirazione per un ingresso o corridoio eclettico di medie dimensioni con pareti verdi, pavimento in ardesia e pavimento grigio
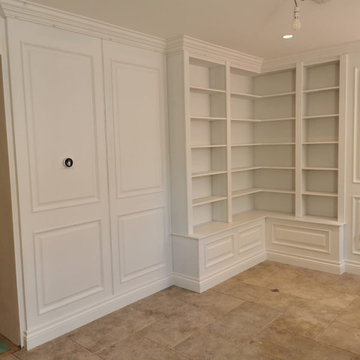
This bookshelf unit is really classy and sets a good standard for the rest of the house. The client requested a primed finish to be hand-painted in-situ. All of our finished are done in the workshop, hence the bespoke panels and furniture you see in the pictures is not at its best. However, it should give an idea of our capacity to produce an outstanding work and quality.
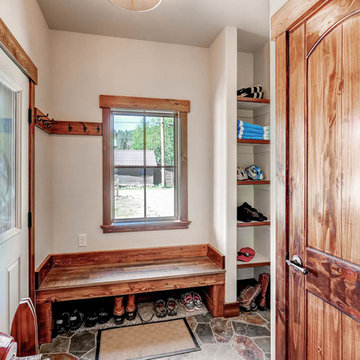
Grand Lake CO
Ispirazione per un piccolo ingresso con anticamera stile americano con pavimento in ardesia e una porta singola
Ispirazione per un piccolo ingresso con anticamera stile americano con pavimento in ardesia e una porta singola
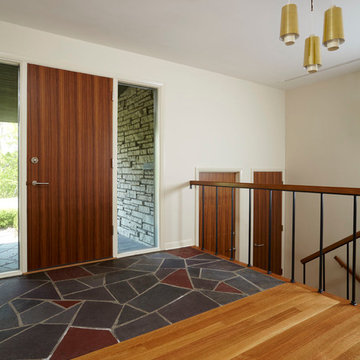
Doors by Ingrained Wood Studios: Doors.
Millwork by Ingrained Wood Studios: The Mill.
© Alyssa Lee Photography
Idee per un ingresso o corridoio moderno con pavimento in ardesia
Idee per un ingresso o corridoio moderno con pavimento in ardesia
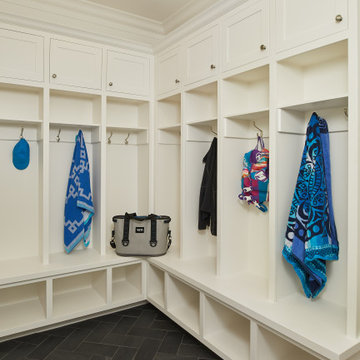
A mudroom with lockers and plenty of storage
Photo by Ashley Avila Photography
Ispirazione per un ingresso o corridoio costiero con pareti bianche, pavimento in ardesia e pavimento nero
Ispirazione per un ingresso o corridoio costiero con pareti bianche, pavimento in ardesia e pavimento nero
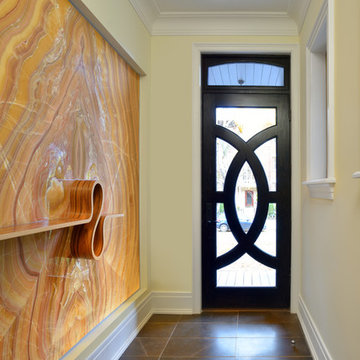
Larry Arnal
Esempio di una porta d'ingresso minimal di medie dimensioni con pareti beige, pavimento in ardesia, una porta singola e una porta nera
Esempio di una porta d'ingresso minimal di medie dimensioni con pareti beige, pavimento in ardesia, una porta singola e una porta nera
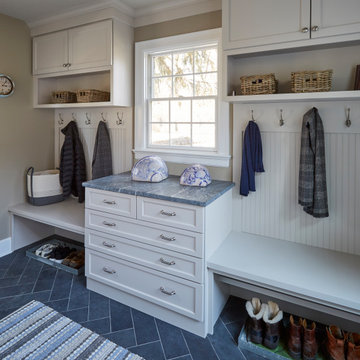
This spacious Mud Room entry has easy access to the outdoors and directly into the Kitchen. There is plenty of space for storage of all the family's gear!
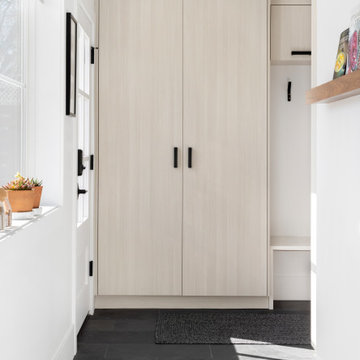
Ispirazione per un piccolo ingresso o corridoio minimal con pavimento in ardesia e pavimento nero
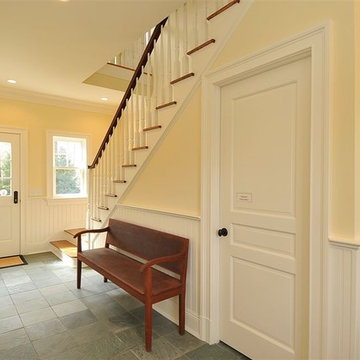
•Beaded panel wainscoting
•1 closet for storage and coats; with melamine closet system
•Full bath with beaded panel walls, Kohler sink and toilet, chrome Rohl faucet and shower fixtures, glass shower enclosure, white ceramic subway tile walls, floors and shower basin slate
•Service staircase to family bedrooms and to finished lower level, red oak treads
•Additional entrance from garage; fire rated door
•Custom desk/message center (matching kitchen) with wood countertop and TV/computer location.
•Formal crown mouldings 1 piece, window and door casing 1 piece, plynth blocks on door and cased openings
•Slate tile flooring
•Electrical outlets located in baseboard; recessed lights and sconces installed
•Custom built-in bench, cubbies and coat hooks
199 Foto di ingressi e corridoi beige con pavimento in ardesia
1