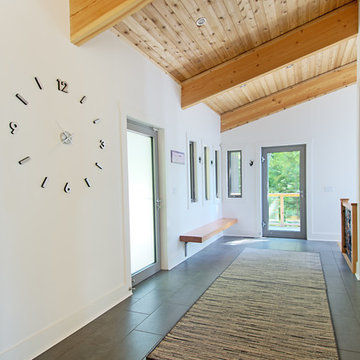200 Foto di ingressi e corridoi beige con pavimento in ardesia
Filtra anche per:
Budget
Ordina per:Popolari oggi
61 - 80 di 200 foto
1 di 3
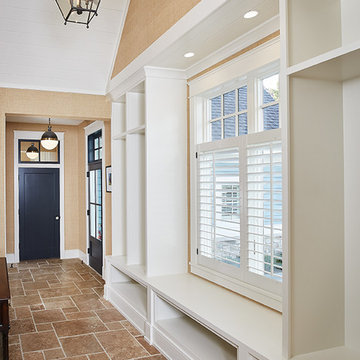
Interior Design: Vision Interiors by Visbeen
Builder: J. Peterson Homes
Photographer: Ashley Avila Photography
The best of the past and present meet in this distinguished design. Custom craftsmanship and distinctive detailing give this lakefront residence its vintage flavor while an open and light-filled floor plan clearly mark it as contemporary. With its interesting shingled roof lines, abundant windows with decorative brackets and welcoming porch, the exterior takes in surrounding views while the interior meets and exceeds contemporary expectations of ease and comfort. The main level features almost 3,000 square feet of open living, from the charming entry with multiple window seats and built-in benches to the central 15 by 22-foot kitchen, 22 by 18-foot living room with fireplace and adjacent dining and a relaxing, almost 300-square-foot screened-in porch. Nearby is a private sitting room and a 14 by 15-foot master bedroom with built-ins and a spa-style double-sink bath with a beautiful barrel-vaulted ceiling. The main level also includes a work room and first floor laundry, while the 2,165-square-foot second level includes three bedroom suites, a loft and a separate 966-square-foot guest quarters with private living area, kitchen and bedroom. Rounding out the offerings is the 1,960-square-foot lower level, where you can rest and recuperate in the sauna after a workout in your nearby exercise room. Also featured is a 21 by 18-family room, a 14 by 17-square-foot home theater, and an 11 by 12-foot guest bedroom suite.
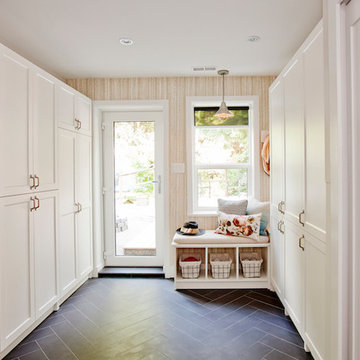
Transitional mudroom, entry. Storage for coats, shoes sporting goods and more.
Idee per un grande ingresso con anticamera chic con pavimento in ardesia
Idee per un grande ingresso con anticamera chic con pavimento in ardesia
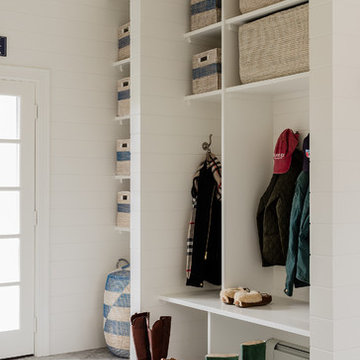
Michael J Lee Photography
Foto di un ingresso o corridoio classico di medie dimensioni con pareti bianche, pavimento in ardesia e pavimento grigio
Foto di un ingresso o corridoio classico di medie dimensioni con pareti bianche, pavimento in ardesia e pavimento grigio
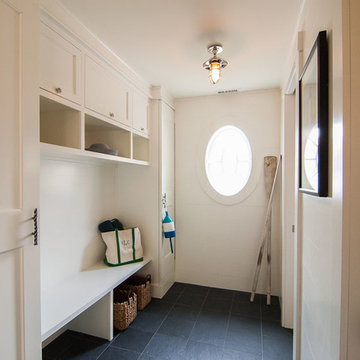
Photos by Kelly Raffaele
Immagine di un ingresso con anticamera stile marino di medie dimensioni con pavimento in ardesia, pareti bianche e pavimento grigio
Immagine di un ingresso con anticamera stile marino di medie dimensioni con pavimento in ardesia, pareti bianche e pavimento grigio
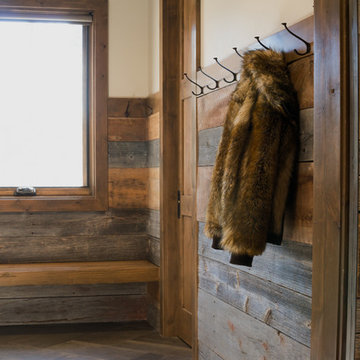
Esempio di un ingresso con anticamera rustico di medie dimensioni con pareti beige, una porta in legno bruno, pavimento in ardesia e pavimento marrone
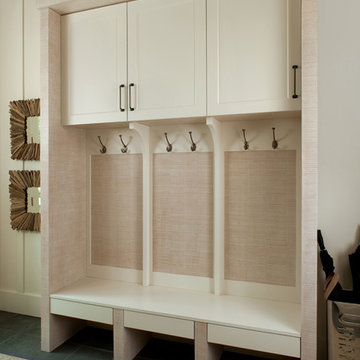
Idee per un ingresso con anticamera stile marino di medie dimensioni con pareti bianche, pavimento in ardesia e pavimento grigio
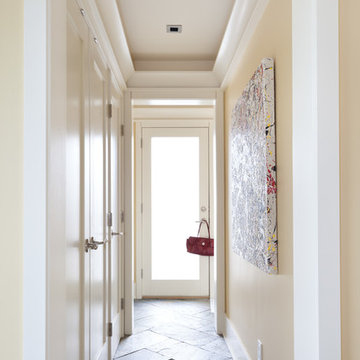
Kristen McGaughey Photography
Idee per un ingresso o corridoio tradizionale di medie dimensioni con pareti gialle e pavimento in ardesia
Idee per un ingresso o corridoio tradizionale di medie dimensioni con pareti gialle e pavimento in ardesia
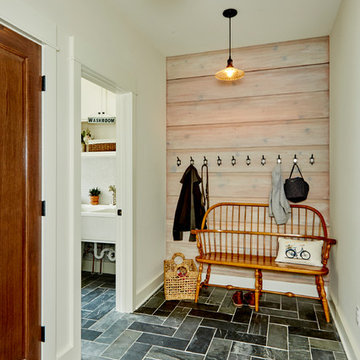
Idee per un ingresso con anticamera country con pareti bianche, pavimento in ardesia e pavimento grigio
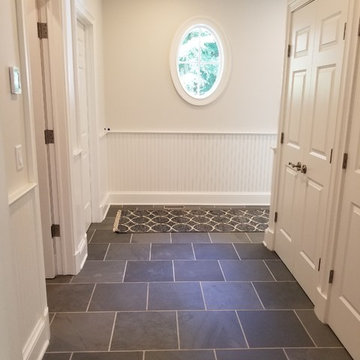
Foto di un ingresso o corridoio chic di medie dimensioni con pareti beige, pavimento in ardesia e pavimento grigio

We redesigned the front hall to give the space a big "Wow" when you walked in. This paper was the jumping off point for the whole palette of the kitchen, powder room and adjoining living room. It sets the tone that this house is fun, stylish and full of custom touches that reflect the homeowners love of colour and fashion. We added the wainscotting which continues into the kitchen/powder room to give the space more architectural interest and to soften the bold wall paper. We kept the antique table, which is a heirloom, but modernized it with contemporary lighting.
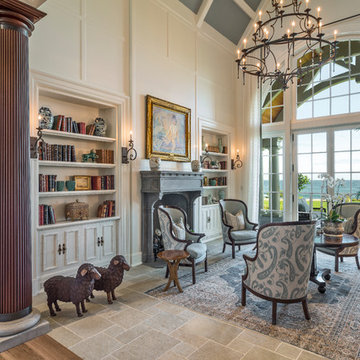
Photographer : Richard Mandelkorn
Idee per un ampio ingresso tradizionale con pareti blu e pavimento in ardesia
Idee per un ampio ingresso tradizionale con pareti blu e pavimento in ardesia
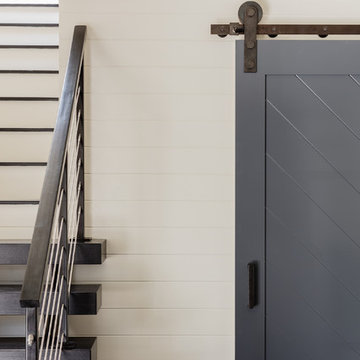
Photography by Michael J. Lee
Esempio di un ingresso minimal di medie dimensioni con pareti bianche, pavimento in ardesia, una porta singola e una porta in vetro
Esempio di un ingresso minimal di medie dimensioni con pareti bianche, pavimento in ardesia, una porta singola e una porta in vetro
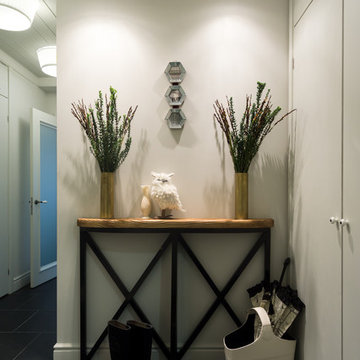
Декоратор - Олия Латыпова
Фотограф - Виктор Чернышов
Foto di un piccolo ingresso o corridoio con pareti grigie e pavimento in ardesia
Foto di un piccolo ingresso o corridoio con pareti grigie e pavimento in ardesia
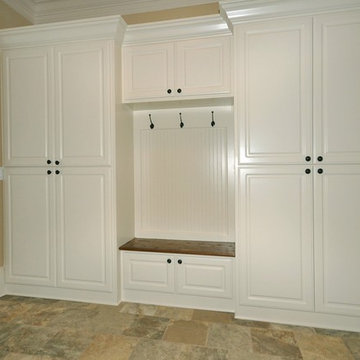
Idee per un ingresso con anticamera chic di medie dimensioni con pareti beige e pavimento in ardesia
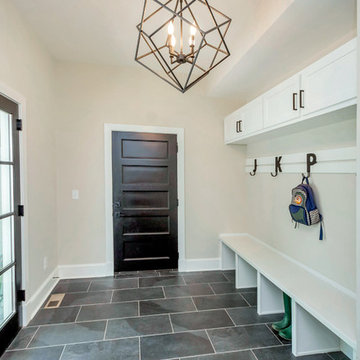
Amerihome
Foto di un ingresso con anticamera industriale di medie dimensioni con pareti beige, pavimento in ardesia, una porta a due ante, una porta in vetro e pavimento grigio
Foto di un ingresso con anticamera industriale di medie dimensioni con pareti beige, pavimento in ardesia, una porta a due ante, una porta in vetro e pavimento grigio
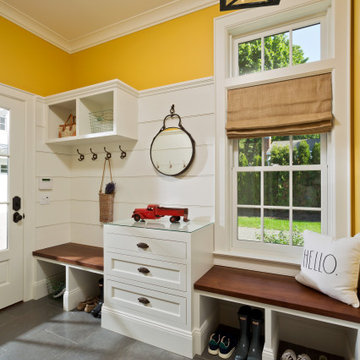
Immagine di un piccolo ingresso con anticamera bohémian con pareti gialle, pavimento in ardesia, una porta singola, una porta bianca e pavimento grigio
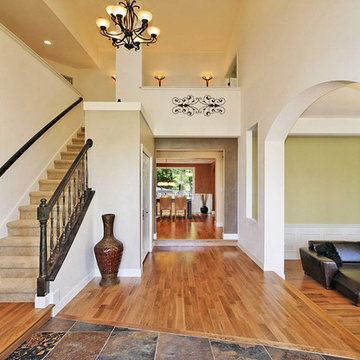
Open concept, important in making a traditional or contemporary space feel high end and inviting
Esempio di una grande porta d'ingresso tradizionale con pareti bianche, pavimento in ardesia, una porta a due ante e una porta in vetro
Esempio di una grande porta d'ingresso tradizionale con pareti bianche, pavimento in ardesia, una porta a due ante e una porta in vetro
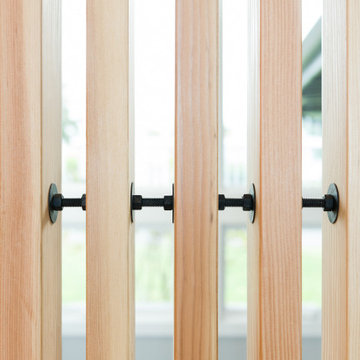
Up close detail of the slat wall hardware.
Architecture and Design by: H2D Architecture + Design
Built by: GT Residential Contracting
Photos by: Chad Coleman
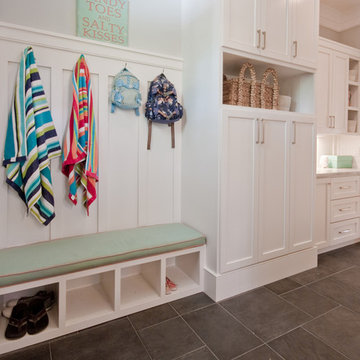
Sullivan's Island Private Residence
Completed 2013
Photographer: Charleston Home + Design
Facebook/Twitter/Instagram/Tumblr:
inkarchitecture
Esempio di un ingresso con anticamera tropicale di medie dimensioni con pareti bianche e pavimento in ardesia
Esempio di un ingresso con anticamera tropicale di medie dimensioni con pareti bianche e pavimento in ardesia
200 Foto di ingressi e corridoi beige con pavimento in ardesia
4
