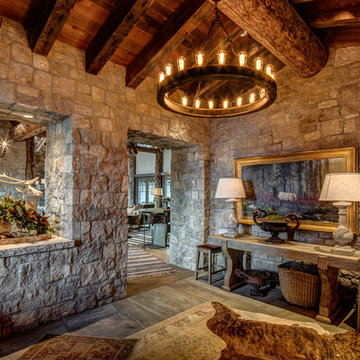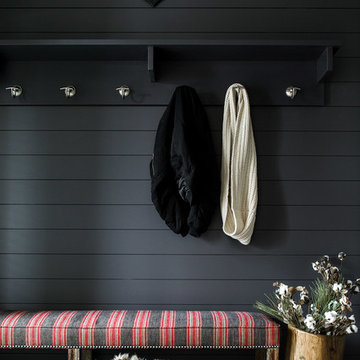588 Foto di ingressi e corridoi rustici con pareti grigie
Filtra anche per:
Budget
Ordina per:Popolari oggi
1 - 20 di 588 foto
1 di 3

Ispirazione per un piccolo corridoio rustico con pareti grigie, pavimento in legno massello medio, una porta singola, una porta marrone, pavimento marrone e soffitto a volta
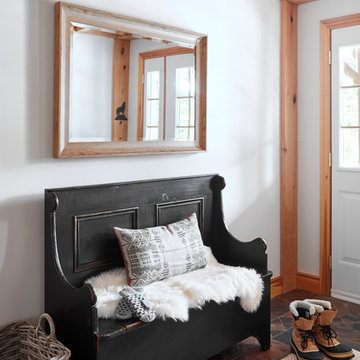
Immagine di una porta d'ingresso stile rurale di medie dimensioni con pareti grigie, pavimento in ardesia, una porta a due ante e una porta bianca

Joshua Caldwell
Foto di un'ampia porta d'ingresso stile rurale con pareti grigie, pavimento in cemento, una porta singola, una porta in legno bruno e pavimento grigio
Foto di un'ampia porta d'ingresso stile rurale con pareti grigie, pavimento in cemento, una porta singola, una porta in legno bruno e pavimento grigio
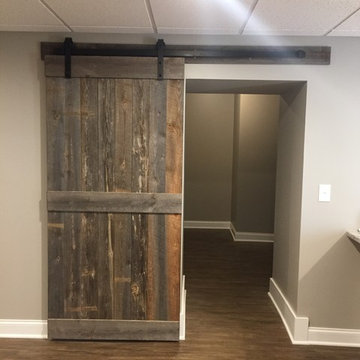
This project is in the final stages. The basement is finished with a den, bedroom, full bathroom and spacious laundry room. New living spaces have been created upstairs. The kitchen has come alive with white cabinets, new countertops, a farm sink and a brick backsplash. The mudroom was incorporated at the garage entrance with a storage bench and beadboard accents. Industrial and vintage lighting, a barn door, a mantle with restored wood and metal cabinet inlays all add to the charm of the farm house remodel. DREAM. BUILD. LIVE. www.smartconstructionhomes.com

Completely renovated foyer entryway ceiling created and assembled by the team at Mark Templeton Designs, LLC using over 100 year old reclaimed wood sourced in the southeast. Light custom installed using custom reclaimed wood hardware connections. Photo by Styling Spaces Home Re-design.
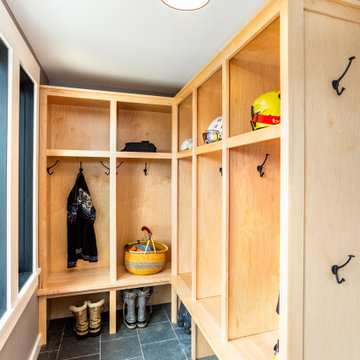
Esempio di un ingresso o corridoio stile rurale con pareti grigie, pavimento in ardesia, una porta singola, una porta nera e pavimento grigio
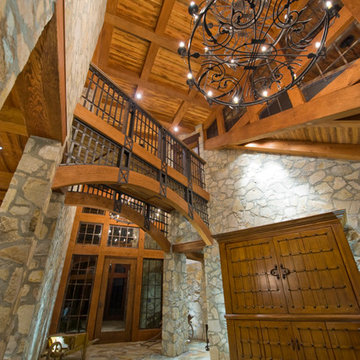
With inspiration drawn from the original 1800’s homestead, heritage appeal prevails in the present, demonstrating how the past and its formidable charms continue to stimulate our lifestyle and imagination - See more at: http://mitchellbrock.com/projects...

David Ramsey
Foto di un'ampia porta d'ingresso rustica con pareti grigie, pavimento in ardesia, una porta singola, una porta in legno scuro e pavimento beige
Foto di un'ampia porta d'ingresso rustica con pareti grigie, pavimento in ardesia, una porta singola, una porta in legno scuro e pavimento beige
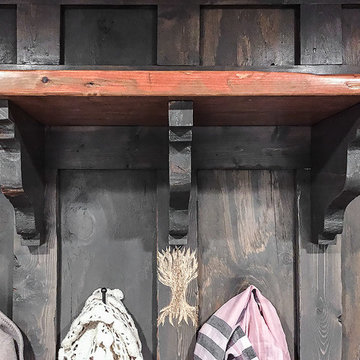
Foto di un ingresso con anticamera stile rurale di medie dimensioni con pareti grigie, pavimento in legno massello medio, una porta singola, una porta in legno bruno e pavimento marrone
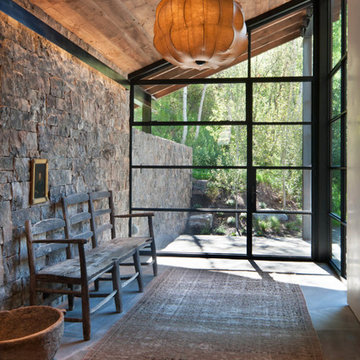
Aspen Residence by Miller-Roodell Architects
Foto di un ingresso o corridoio rustico con pareti grigie, pavimento in cemento e pavimento grigio
Foto di un ingresso o corridoio rustico con pareti grigie, pavimento in cemento e pavimento grigio
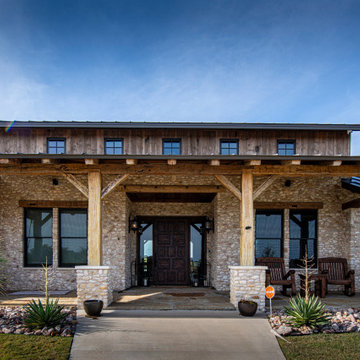
Reclaimed Wood Products: HarborAged Brown Board-to-Board Siding and Hand-Hewn Timbers
Photoset #: 75099
Ispirazione per una grande porta d'ingresso rustica con pareti grigie, pavimento in cemento, una porta singola, una porta in legno scuro e pavimento grigio
Ispirazione per una grande porta d'ingresso rustica con pareti grigie, pavimento in cemento, una porta singola, una porta in legno scuro e pavimento grigio
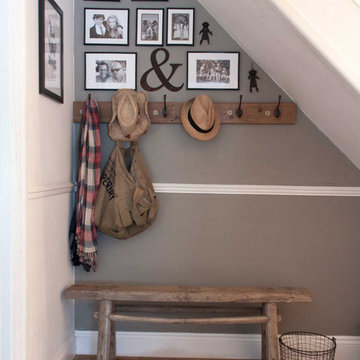
VINTAGE RUSTIC PIG BENCH
This gorgeous Vintage Rustic Pig Bench, not only looks great and dramatic on any stylish setting but is so versatile for any room in the house. I have one in my hall.
All our Vintage Rustic Pig Bench shows a level of imperfections indicating the massive work load that they have undertaken. These may include some splitters in the wood even though we have lovingly restored them. We have left the unevenness in shape, scratches, bumps & bruises to keep the enchanting character of the bench. Some joints are a little wobbly too, all adding to the perfect character & wonderful charm of these lovely little benches have. The wood is Elm.
Details of your Vintage Rustic Pig Bench
Easy hand washing with soapy liquid or just dusting is advisable, if you wish.
As all our true vintage items they are all different - so we will email you photographs of the benches we have before you decide to purchase. Give us a call, we would be delighted to help.
The Vintage Rustic Pig Bench approximate measurements are height 132 cm length x 15 cms depth & 47 cms in height. ( all will be different )
Delivery for this Vintage Rustic Pig Bench is FREE. All our packing is recyclable or biodegradable so we are helping to save our beautiful Planet. Plus we give you a super gorgeous free gift with every order !!
Photos by Debi Avery
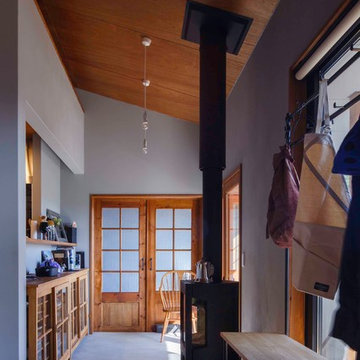
薪ストーブを土間に設置しています。
Photo:Hirofumi Imanishi
Esempio di un corridoio stile rurale di medie dimensioni con pareti grigie, pavimento in cemento, una porta scorrevole, una porta in legno bruno e pavimento grigio
Esempio di un corridoio stile rurale di medie dimensioni con pareti grigie, pavimento in cemento, una porta scorrevole, una porta in legno bruno e pavimento grigio
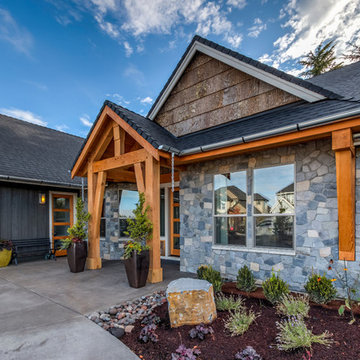
Entry - Arrow Timber Framing
9726 NE 302nd St, Battle Ground, WA 98604
(360) 687-1868
Web Site: https://www.arrowtimber.com
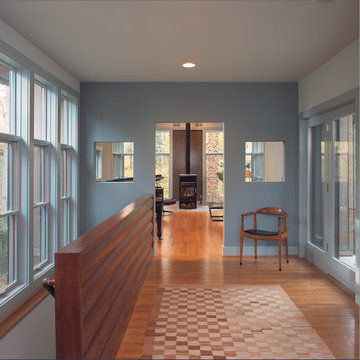
Interior view of the living room of the Chesapeake Cabin, designed by Good Architecture, PC -
Wayne L. Good, FAIA, Architect
Esempio di un ingresso o corridoio rustico con pareti grigie e pavimento in legno massello medio
Esempio di un ingresso o corridoio rustico con pareti grigie e pavimento in legno massello medio
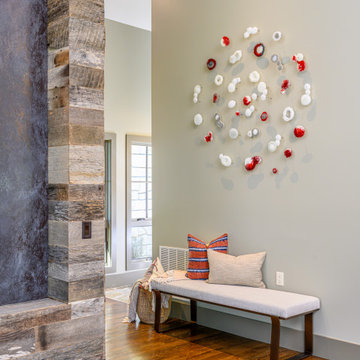
Esempio di un ingresso o corridoio stile rurale di medie dimensioni con pareti grigie, pavimento in legno massello medio e pavimento marrone
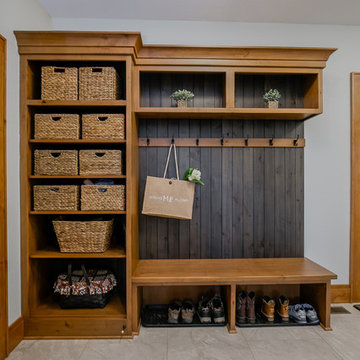
The custom mudroom storage bench provides ample amounts of storage with a gray-stained accent behind the bench seat.
Esempio di un grande ingresso con anticamera stile rurale con pareti grigie, pavimento in gres porcellanato e una porta in legno bruno
Esempio di un grande ingresso con anticamera stile rurale con pareti grigie, pavimento in gres porcellanato e una porta in legno bruno
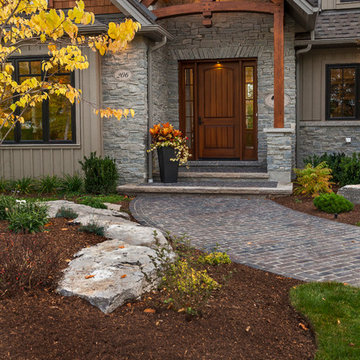
Mountain craftsman style front porch
Photo by © Daniel Vaughan (vaughangroup.ca)
Ispirazione per un ingresso o corridoio stile rurale di medie dimensioni con pareti grigie, una porta singola e una porta in legno bruno
Ispirazione per un ingresso o corridoio stile rurale di medie dimensioni con pareti grigie, una porta singola e una porta in legno bruno
588 Foto di ingressi e corridoi rustici con pareti grigie
1
