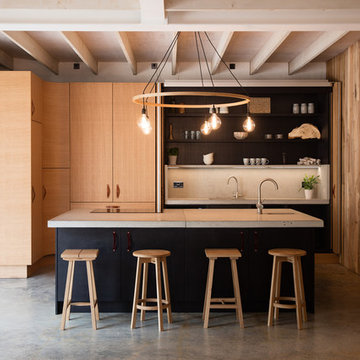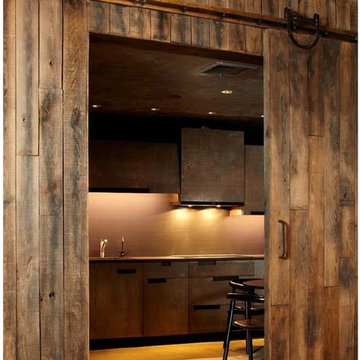Cucine rustiche con pavimento in cemento - Foto e idee per arredare
Filtra anche per:
Budget
Ordina per:Popolari oggi
1 - 20 di 721 foto
1 di 3

Immagine di una grande cucina stile rurale con lavello sottopiano, ante lisce, pavimento in cemento, ante in legno scuro, top in marmo e elettrodomestici in acciaio inossidabile

DMD Photography
Featuring Dura Supreme Cabinetry
Esempio di una grande cucina rustica con lavello sottopiano, ante con bugna sagomata, ante in legno scuro, top in granito, paraspruzzi multicolore, paraspruzzi in lastra di pietra, elettrodomestici da incasso e pavimento in cemento
Esempio di una grande cucina rustica con lavello sottopiano, ante con bugna sagomata, ante in legno scuro, top in granito, paraspruzzi multicolore, paraspruzzi in lastra di pietra, elettrodomestici da incasso e pavimento in cemento

The living, dining, and kitchen opt for views rather than walls. The living room is encircled by three, 16’ lift and slide doors, creating a room that feels comfortable sitting amongst the trees. Because of this the love and appreciation for the location are felt throughout the main floor. The emphasis on larger-than-life views is continued into the main sweet with a door for a quick escape to the wrap-around two-story deck.

The Twin Peaks Passive House + ADU was designed and built to remain resilient in the face of natural disasters. Fortunately, the same great building strategies and design that provide resilience also provide a home that is incredibly comfortable and healthy while also visually stunning.
This home’s journey began with a desire to design and build a house that meets the rigorous standards of Passive House. Before beginning the design/ construction process, the homeowners had already spent countless hours researching ways to minimize their global climate change footprint. As with any Passive House, a large portion of this research was focused on building envelope design and construction. The wall assembly is combination of six inch Structurally Insulated Panels (SIPs) and 2x6 stick frame construction filled with blown in insulation. The roof assembly is a combination of twelve inch SIPs and 2x12 stick frame construction filled with batt insulation. The pairing of SIPs and traditional stick framing allowed for easy air sealing details and a continuous thermal break between the panels and the wall framing.
Beyond the building envelope, a number of other high performance strategies were used in constructing this home and ADU such as: battery storage of solar energy, ground source heat pump technology, Heat Recovery Ventilation, LED lighting, and heat pump water heating technology.
In addition to the time and energy spent on reaching Passivhaus Standards, thoughtful design and carefully chosen interior finishes coalesce at the Twin Peaks Passive House + ADU into stunning interiors with modern farmhouse appeal. The result is a graceful combination of innovation, durability, and aesthetics that will last for a century to come.
Despite the requirements of adhering to some of the most rigorous environmental standards in construction today, the homeowners chose to certify both their main home and their ADU to Passive House Standards. From a meticulously designed building envelope that tested at 0.62 ACH50, to the extensive solar array/ battery bank combination that allows designated circuits to function, uninterrupted for at least 48 hours, the Twin Peaks Passive House has a long list of high performance features that contributed to the completion of this arduous certification process. The ADU was also designed and built with these high standards in mind. Both homes have the same wall and roof assembly ,an HRV, and a Passive House Certified window and doors package. While the main home includes a ground source heat pump that warms both the radiant floors and domestic hot water tank, the more compact ADU is heated with a mini-split ductless heat pump. The end result is a home and ADU built to last, both of which are a testament to owners’ commitment to lessen their impact on the environment.

Foto di una cucina stile rurale di medie dimensioni con lavello da incasso, ante in stile shaker, ante bianche, top in superficie solida, paraspruzzi beige, paraspruzzi con piastrelle diamantate, elettrodomestici in acciaio inossidabile, pavimento in cemento, pavimento grigio e top nero

Immagine di una cucina rustica con lavello stile country, top in legno, elettrodomestici in acciaio inossidabile, pavimento in cemento, nessun'anta, ante in legno chiaro, paraspruzzi grigio, pavimento nero e top marrone

Irvin Serrano Photography
Esempio di una cucina stile rurale con lavello a doppia vasca, ante lisce, ante nere, top in cemento, paraspruzzi multicolore, paraspruzzi con piastrelle di vetro, elettrodomestici in acciaio inossidabile, pavimento in cemento, pavimento grigio e top grigio
Esempio di una cucina stile rurale con lavello a doppia vasca, ante lisce, ante nere, top in cemento, paraspruzzi multicolore, paraspruzzi con piastrelle di vetro, elettrodomestici in acciaio inossidabile, pavimento in cemento, pavimento grigio e top grigio

Immagine di una cucina rustica di medie dimensioni con lavello stile country, ante in stile shaker, ante in legno bruno, top in granito, paraspruzzi grigio, paraspruzzi con piastrelle in ceramica, elettrodomestici in acciaio inossidabile, pavimento in cemento, 2 o più isole, pavimento marrone e top marrone

Large open kitchen with high ceilings, wood beams, and a large island.
Foto di una cucina rustica con ante in legno scuro, top in legno, elettrodomestici in acciaio inossidabile, pavimento in cemento, pavimento grigio, ante lisce e top marrone
Foto di una cucina rustica con ante in legno scuro, top in legno, elettrodomestici in acciaio inossidabile, pavimento in cemento, pavimento grigio, ante lisce e top marrone

Immagine di una cucina stile rurale con lavello sottopiano, ante lisce, ante beige, top in cemento, paraspruzzi grigio, pavimento in cemento e pavimento grigio

Photo Credit: Dustin @ Rockhouse Motion
Idee per una piccola cucina stile rurale con lavello stile country, ante in stile shaker, ante con finitura invecchiata, top in cemento, paraspruzzi marrone, paraspruzzi in legno, elettrodomestici in acciaio inossidabile, pavimento in cemento e pavimento grigio
Idee per una piccola cucina stile rurale con lavello stile country, ante in stile shaker, ante con finitura invecchiata, top in cemento, paraspruzzi marrone, paraspruzzi in legno, elettrodomestici in acciaio inossidabile, pavimento in cemento e pavimento grigio

Loyd Carter Photography
Esempio di un'ampia cucina rustica con lavello stile country, ante con bugna sagomata, ante gialle, top in granito, paraspruzzi beige, paraspruzzi con piastrelle in pietra, elettrodomestici in acciaio inossidabile e pavimento in cemento
Esempio di un'ampia cucina rustica con lavello stile country, ante con bugna sagomata, ante gialle, top in granito, paraspruzzi beige, paraspruzzi con piastrelle in pietra, elettrodomestici in acciaio inossidabile e pavimento in cemento

Idee per una piccola cucina rustica con lavello stile country, ante in stile shaker, ante in legno bruno, top in quarzo composito, paraspruzzi grigio, paraspruzzi con piastrelle in ceramica, elettrodomestici in acciaio inossidabile, pavimento in cemento, nessuna isola, pavimento rosso, top bianco e travi a vista

Idee per una grande cucina abitabile stile rurale con ante lisce, lavello sottopiano, top in superficie solida, pavimento in cemento e struttura in muratura

Welcome to the kitchen of your dreams, where everything has a place and everyone can be together!
Idee per una cucina rustica di medie dimensioni con lavello sottopiano, ante in stile shaker, ante grigie, top in quarzo composito, paraspruzzi bianco, paraspruzzi con piastrelle in ceramica, elettrodomestici in acciaio inossidabile, pavimento in cemento, pavimento grigio, top bianco e travi a vista
Idee per una cucina rustica di medie dimensioni con lavello sottopiano, ante in stile shaker, ante grigie, top in quarzo composito, paraspruzzi bianco, paraspruzzi con piastrelle in ceramica, elettrodomestici in acciaio inossidabile, pavimento in cemento, pavimento grigio, top bianco e travi a vista

Ispirazione per una piccola cucina rustica con lavello sottopiano, ante lisce, ante bianche, top in quarzo composito, paraspruzzi bianco, paraspruzzi in quarzo composito, elettrodomestici bianchi, pavimento in cemento, nessuna isola, top bianco e soffitto a volta

Design: Poppy Interiors // Photo: Erich Wilhelm Zander
Idee per una piccola cucina rustica con lavello stile country, ante con riquadro incassato, ante in legno chiaro, paraspruzzi verde, paraspruzzi con piastrelle in ceramica, elettrodomestici in acciaio inossidabile, pavimento in cemento, nessuna isola, pavimento grigio e top bianco
Idee per una piccola cucina rustica con lavello stile country, ante con riquadro incassato, ante in legno chiaro, paraspruzzi verde, paraspruzzi con piastrelle in ceramica, elettrodomestici in acciaio inossidabile, pavimento in cemento, nessuna isola, pavimento grigio e top bianco

Kitchen and Dining Table | Photo: Mike Seidl
Esempio di una cucina rustica di medie dimensioni con lavello stile country, ante in stile shaker, ante in legno scuro, top in legno, paraspruzzi marrone e pavimento in cemento
Esempio di una cucina rustica di medie dimensioni con lavello stile country, ante in stile shaker, ante in legno scuro, top in legno, paraspruzzi marrone e pavimento in cemento

Modern craftsman guest house makeover with rustic touches.
Foto di una piccola cucina rustica con lavello a vasca singola, ante lisce, ante beige, top in cemento, paraspruzzi bianco, paraspruzzi con piastrelle in ceramica, elettrodomestici bianchi, pavimento in cemento, penisola, pavimento grigio e top grigio
Foto di una piccola cucina rustica con lavello a vasca singola, ante lisce, ante beige, top in cemento, paraspruzzi bianco, paraspruzzi con piastrelle in ceramica, elettrodomestici bianchi, pavimento in cemento, penisola, pavimento grigio e top grigio

Photo by John Granen.
Idee per una cucina parallela rustica chiusa e di medie dimensioni con lavello sottopiano, ante lisce, ante in legno scuro, paraspruzzi in legno, pavimento in cemento, nessuna isola, top nero e top in quarzo composito
Idee per una cucina parallela rustica chiusa e di medie dimensioni con lavello sottopiano, ante lisce, ante in legno scuro, paraspruzzi in legno, pavimento in cemento, nessuna isola, top nero e top in quarzo composito
Cucine rustiche con pavimento in cemento - Foto e idee per arredare
1