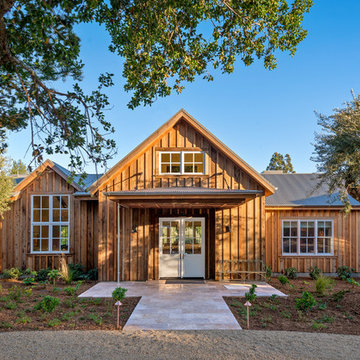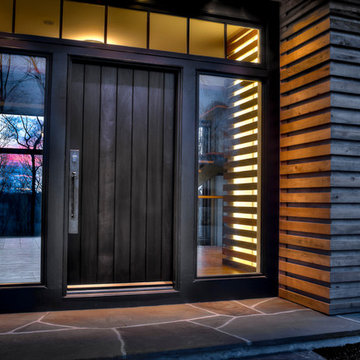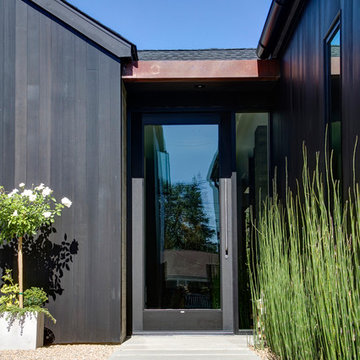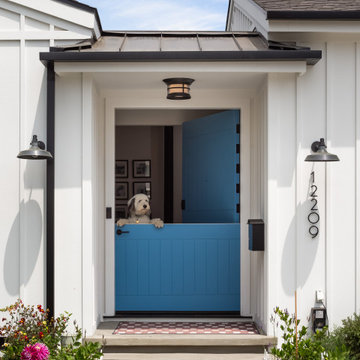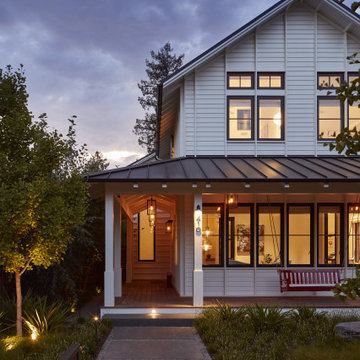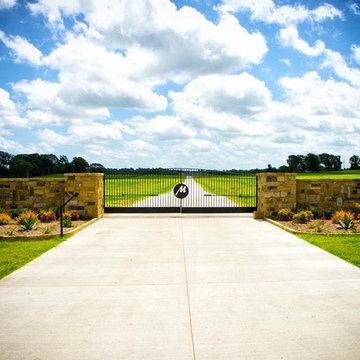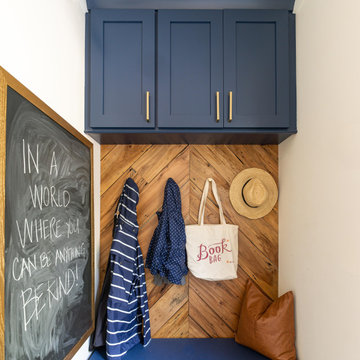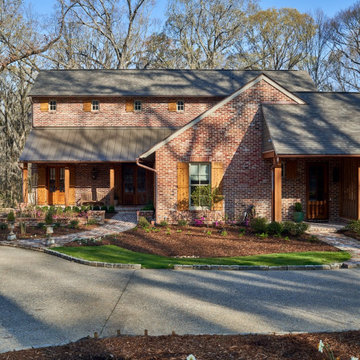464 Foto di ingressi e corridoi country blu
Filtra anche per:
Budget
Ordina per:Popolari oggi
1 - 20 di 464 foto
1 di 3
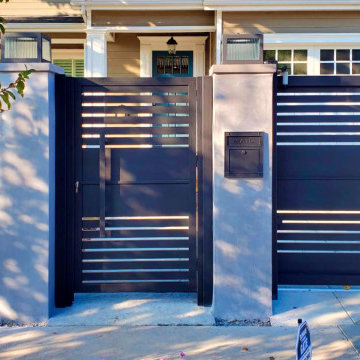
All powder-coated Aluminum gates and fencing. These are available in a variety of colors. We can do swing gates and sliding gates as well. Open to working with dealers and installers throughout the United States. Manufactured at our plant in Los Angeles.
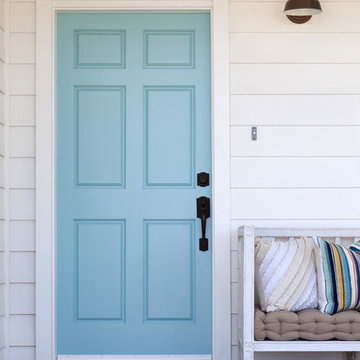
Front door of Avenue A Modern Farmhouse taken by Amy Bartlam Photography
Esempio di una grande porta d'ingresso country con una porta singola e una porta blu
Esempio di una grande porta d'ingresso country con una porta singola e una porta blu

Ispirazione per un ingresso o corridoio country con pareti bianche, pavimento in legno massello medio, una porta bianca, pavimento marrone e una porta singola
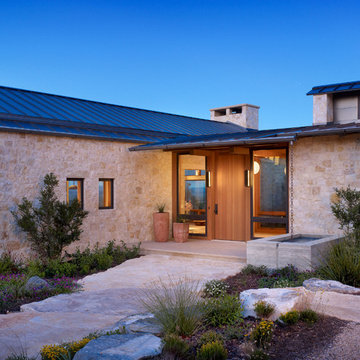
Casey Dunn
Immagine di un ingresso o corridoio country con pavimento in pietra calcarea, una porta singola e una porta in legno bruno
Immagine di un ingresso o corridoio country con pavimento in pietra calcarea, una porta singola e una porta in legno bruno

Kathy Peden Photography
Ispirazione per una porta d'ingresso country di medie dimensioni con una porta singola, una porta in vetro e pareti in mattoni
Ispirazione per una porta d'ingresso country di medie dimensioni con una porta singola, una porta in vetro e pareti in mattoni
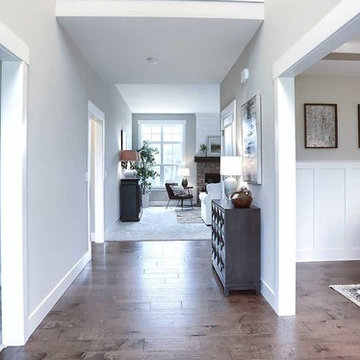
This 2-story home with inviting front porch includes a 3-car garage and mudroom entry complete with convenient built-in lockers. Stylish hardwood flooring in the foyer extends to the dining room, kitchen, and breakfast area. To the front of the home a formal living room is adjacent to the dining room with elegant tray ceiling and craftsman style wainscoting and chair rail. A butler’s pantry off of the dining area leads to the kitchen and breakfast area. The well-appointed kitchen features quartz countertops with tile backsplash, stainless steel appliances, attractive cabinetry and a spacious pantry. The sunny breakfast area provides access to the deck and back yard via sliding glass doors. The great room is open to the breakfast area and kitchen and includes a gas fireplace featuring stone surround and shiplap detail. Also on the 1st floor is a study with coffered ceiling. The 2nd floor boasts a spacious raised rec room and a convenient laundry room in addition to 4 bedrooms and 3 full baths. The owner’s suite with tray ceiling in the bedroom, includes a private bathroom with tray ceiling, quartz vanity tops, a freestanding tub, and a 5’ tile shower.
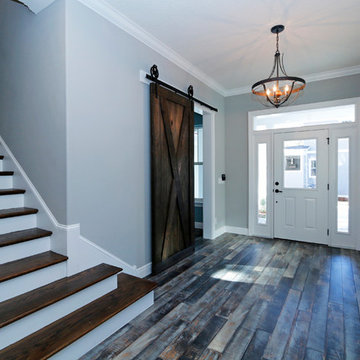
Esempio di un ingresso country di medie dimensioni con pareti grigie, parquet scuro, una porta singola e una porta bianca
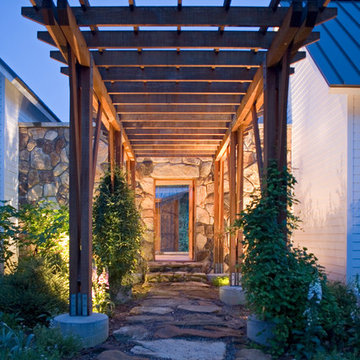
Photography by Ron Blunt Photography, Hedgesville, West Virginia
Foto di un ingresso o corridoio country di medie dimensioni
Foto di un ingresso o corridoio country di medie dimensioni
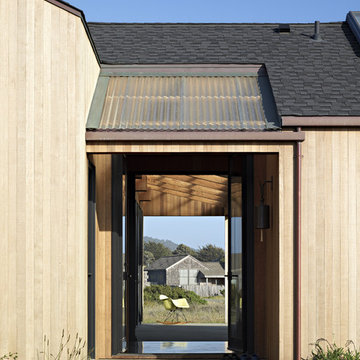
The Cook house at The Sea Ranch was designed to meet the needs an active family with two young children, who wanted to take full advantage of coastal living. As The Sea Ranch reaches full build-out, the major design challenge is to create a sense of shelter and privacy amid an expansive meadow and between neighboring houses. A T-shaped floor plan was positioned to take full advantage of unobstructed ocean views and create sheltered outdoor spaces . Windows were positioned to let in maximum natural light, capture ridge and ocean views , while minimizing the sight of nearby structures and roadways from the principle spaces. The interior finishes are simple and warm, echoing the surrounding natural beauty. Scuba diving, hiking, and beach play meant a significant amount of sand would accompany the family home from their outings, so the architect designed an outdoor shower and an adjacent mud room to help contain the outdoor elements. Durable finishes such as the concrete floors are up to the challenge. The home is a tranquil vessel that cleverly accommodates both active engagement and calm respite from a busy weekday schedule.
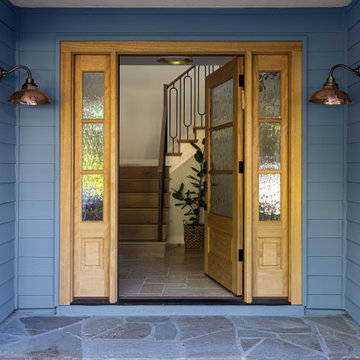
Idee per un corridoio country di medie dimensioni con pavimento in travertino, una porta singola e una porta in legno bruno
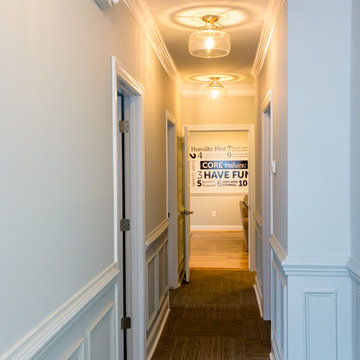
Immagine di un ingresso o corridoio country di medie dimensioni con pareti grigie, moquette e pavimento marrone
464 Foto di ingressi e corridoi country blu
1

