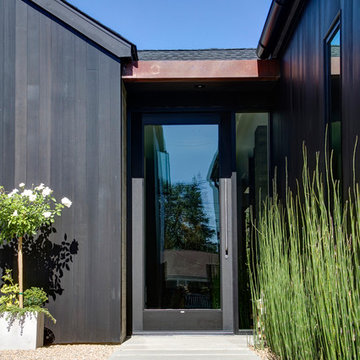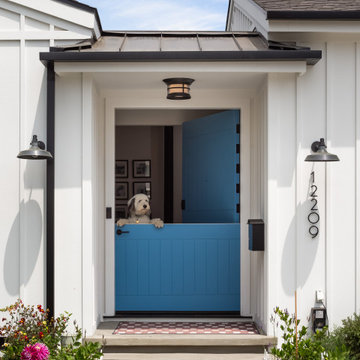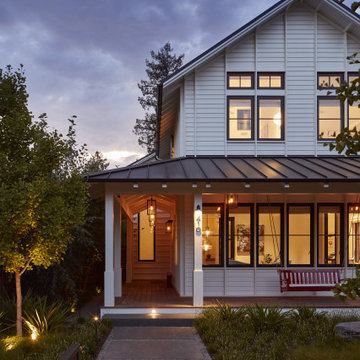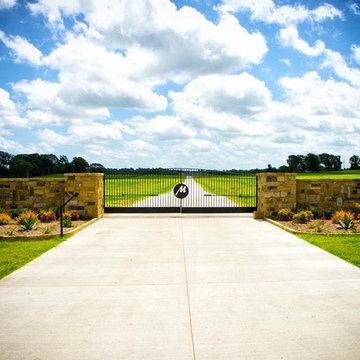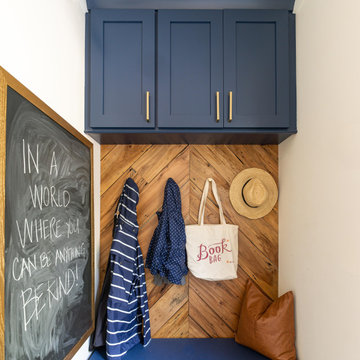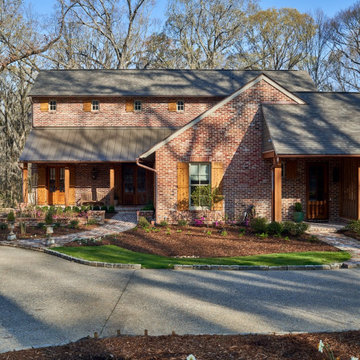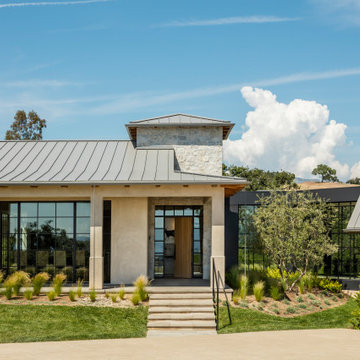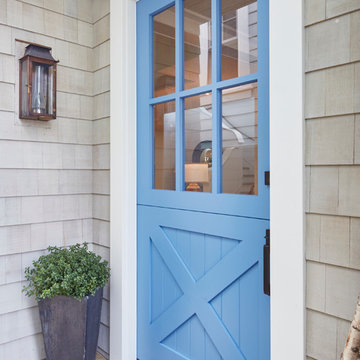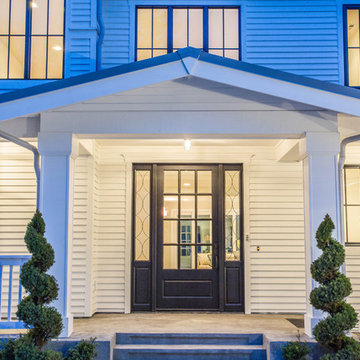465 Foto di ingressi e corridoi country blu
Filtra anche per:
Budget
Ordina per:Popolari oggi
21 - 40 di 465 foto
1 di 3
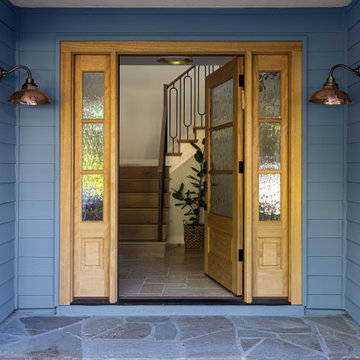
Idee per un corridoio country di medie dimensioni con pavimento in travertino, una porta singola e una porta in legno bruno
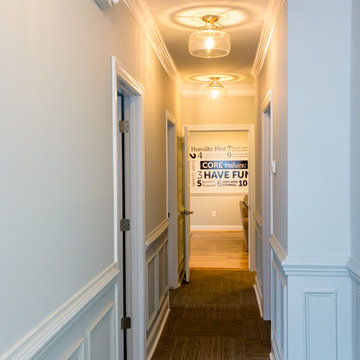
Immagine di un ingresso o corridoio country di medie dimensioni con pareti grigie, moquette e pavimento marrone
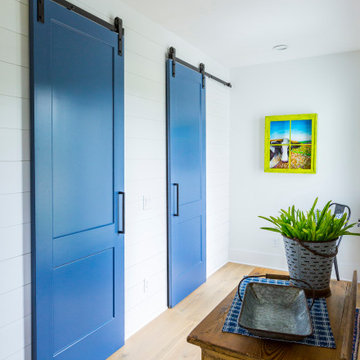
Foto di un ingresso o corridoio country con pareti bianche, parquet chiaro, pavimento giallo e pareti in perlinato
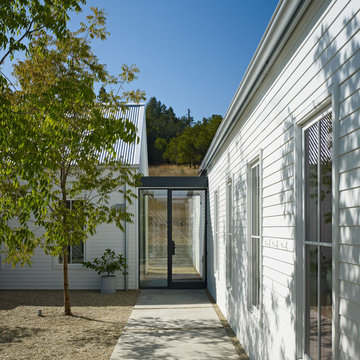
Photography by Bruce Damonte
Foto di una porta d'ingresso country con una porta singola e una porta in vetro
Foto di una porta d'ingresso country con una porta singola e una porta in vetro

Snap Chic Photography
Esempio di un grande ingresso con anticamera country con pareti marroni, pavimento in mattoni, una porta a pivot, una porta verde e pavimento marrone
Esempio di un grande ingresso con anticamera country con pareti marroni, pavimento in mattoni, una porta a pivot, una porta verde e pavimento marrone
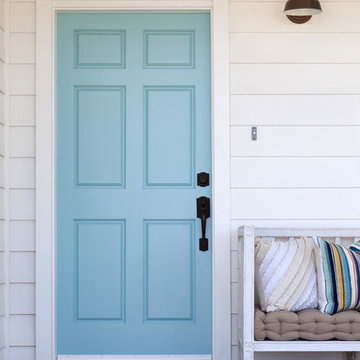
Front door of Avenue A Modern Farmhouse taken by Amy Bartlam Photography
Esempio di una grande porta d'ingresso country con una porta singola e una porta blu
Esempio di una grande porta d'ingresso country con una porta singola e una porta blu
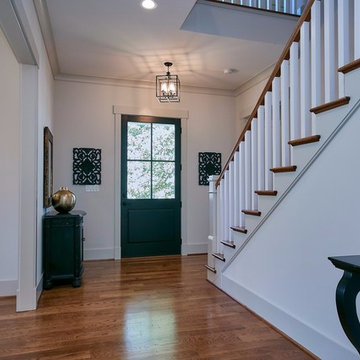
The center staircase with shaker detailing is accessible from the front entry.
Idee per un ingresso country con pareti bianche, pavimento in legno massello medio, una porta singola, una porta nera e pavimento marrone
Idee per un ingresso country con pareti bianche, pavimento in legno massello medio, una porta singola, una porta nera e pavimento marrone
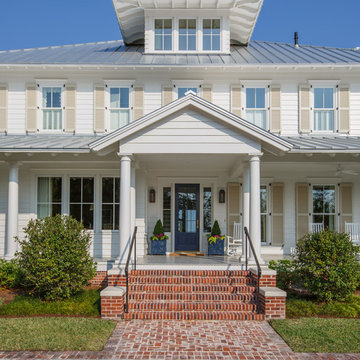
Jessie Preza
Ispirazione per una porta d'ingresso country di medie dimensioni con pareti bianche, pavimento in mattoni, una porta singola e una porta blu
Ispirazione per una porta d'ingresso country di medie dimensioni con pareti bianche, pavimento in mattoni, una porta singola e una porta blu
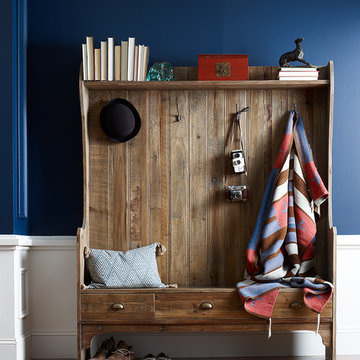
Drawing inspiration from early French and American architecture, the Rustic Solid Wood Entryway Bench with drawers and Coat Rack combines modern functionality with woods reclaimed from old buildings for a "found" appeal that is as striking as it is livable.
Dimensions: 59"W x 13"D x 70"H
Solid reclaimed wood
Sanded and finished with a clear sealer & wax.
100% fsc certified.
Wipe to clean
Each piece is unique and no two are exactly alike.
Construction: Reclaimed timbers are finished with two coats of matte lacquer, which allows the wood to maintain a rustic look through its small imperfections (note: saw marks, knots,and nail holes). The final finish is unique to each piece and will vary.

Builder: Homes by True North
Interior Designer: L. Rose Interiors
Photographer: M-Buck Studio
This charming house wraps all of the conveniences of a modern, open concept floor plan inside of a wonderfully detailed modern farmhouse exterior. The front elevation sets the tone with its distinctive twin gable roofline and hipped main level roofline. Large forward facing windows are sheltered by a deep and inviting front porch, which is further detailed by its use of square columns, rafter tails, and old world copper lighting.
Inside the foyer, all of the public spaces for entertaining guests are within eyesight. At the heart of this home is a living room bursting with traditional moldings, columns, and tiled fireplace surround. Opposite and on axis with the custom fireplace, is an expansive open concept kitchen with an island that comfortably seats four. During the spring and summer months, the entertainment capacity of the living room can be expanded out onto the rear patio featuring stone pavers, stone fireplace, and retractable screens for added convenience.
When the day is done, and it’s time to rest, this home provides four separate sleeping quarters. Three of them can be found upstairs, including an office that can easily be converted into an extra bedroom. The master suite is tucked away in its own private wing off the main level stair hall. Lastly, more entertainment space is provided in the form of a lower level complete with a theatre room and exercise space.
465 Foto di ingressi e corridoi country blu
2
