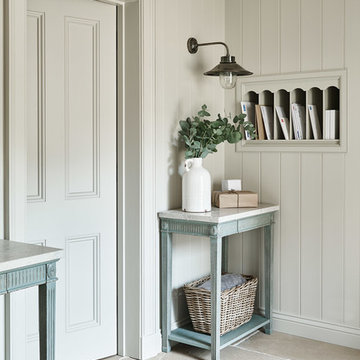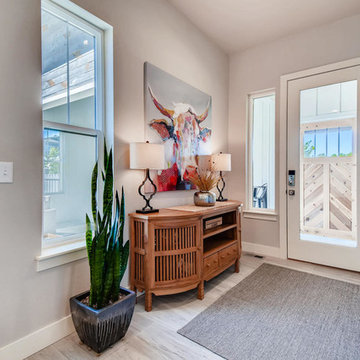2.513 Foto di ingressi e corridoi country beige
Filtra anche per:
Budget
Ordina per:Popolari oggi
1 - 20 di 2.513 foto
1 di 3

Mudroom featuring hickory cabinetry, mosaic tile flooring, black shiplap, wall hooks, and gold light fixtures.
Idee per un grande ingresso con anticamera country con pareti beige, pavimento in gres porcellanato, pavimento multicolore e pareti in perlinato
Idee per un grande ingresso con anticamera country con pareti beige, pavimento in gres porcellanato, pavimento multicolore e pareti in perlinato

Dwight Myers Real Estate Photography
Esempio di un grande ingresso con anticamera country con pareti bianche, pavimento in legno massello medio e pavimento marrone
Esempio di un grande ingresso con anticamera country con pareti bianche, pavimento in legno massello medio e pavimento marrone

Immagine di un grande ingresso o corridoio country con pareti bianche, parquet scuro e pavimento marrone

Nestled into a hillside, this timber-framed family home enjoys uninterrupted views out across the countryside of the North Downs. A newly built property, it is an elegant fusion of traditional crafts and materials with contemporary design.
Our clients had a vision for a modern sustainable house with practical yet beautiful interiors, a home with character that quietly celebrates the details. For example, where uniformity might have prevailed, over 1000 handmade pegs were used in the construction of the timber frame.
The building consists of three interlinked structures enclosed by a flint wall. The house takes inspiration from the local vernacular, with flint, black timber, clay tiles and roof pitches referencing the historic buildings in the area.
The structure was manufactured offsite using highly insulated preassembled panels sourced from sustainably managed forests. Once assembled onsite, walls were finished with natural clay plaster for a calming indoor living environment.
Timber is a constant presence throughout the house. At the heart of the building is a green oak timber-framed barn that creates a warm and inviting hub that seamlessly connects the living, kitchen and ancillary spaces. Daylight filters through the intricate timber framework, softly illuminating the clay plaster walls.
Along the south-facing wall floor-to-ceiling glass panels provide sweeping views of the landscape and open on to the terrace.
A second barn-like volume staggered half a level below the main living area is home to additional living space, a study, gym and the bedrooms.
The house was designed to be entirely off-grid for short periods if required, with the inclusion of Tesla powerpack batteries. Alongside underfloor heating throughout, a mechanical heat recovery system, LED lighting and home automation, the house is highly insulated, is zero VOC and plastic use was minimised on the project.
Outside, a rainwater harvesting system irrigates the garden and fields and woodland below the house have been rewilded.

Large entrance hallway
Immagine di un grande ingresso o corridoio country con pareti beige e parquet chiaro
Immagine di un grande ingresso o corridoio country con pareti beige e parquet chiaro

Ispirazione per un piccolo ingresso o corridoio country con pavimento in legno verniciato, una porta singola, pavimento marrone e soffitto in legno
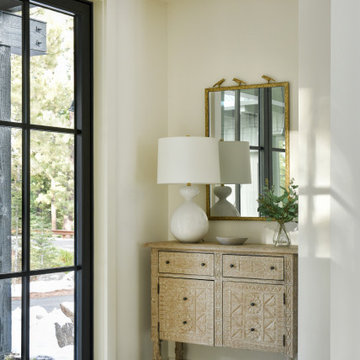
For a husband and wife based in Florida, Tahoe represents the ultimate second home: mountain air, skiing and far enough away to leave work behind. The home needed to bridge all seasons and reflect their personal tastes.
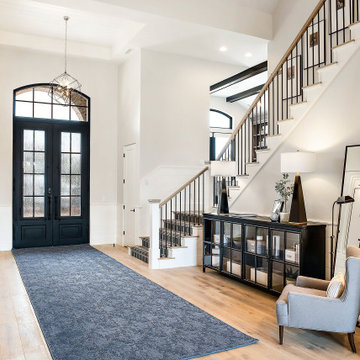
Esempio di una porta d'ingresso country con pareti bianche, pavimento in legno massello medio, una porta a due ante, una porta nera e pavimento marrone
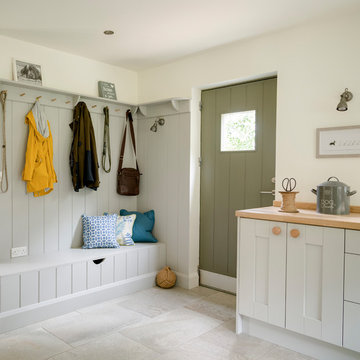
Foto di un ingresso con anticamera country con pareti bianche, una porta singola, una porta verde e pavimento beige
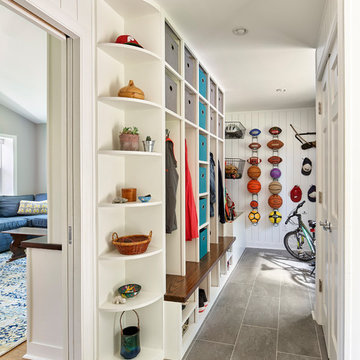
Photo copyright Jeffrey Totaro, 2018
Ispirazione per un ingresso con anticamera country con pareti bianche e pavimento grigio
Ispirazione per un ingresso con anticamera country con pareti bianche e pavimento grigio
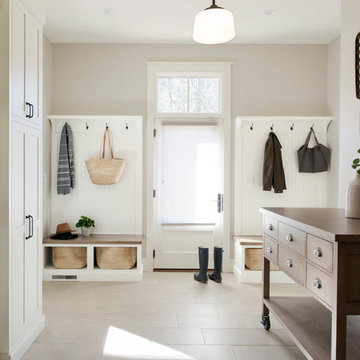
Southern Living Tucker Bayou house plan. Architecture by Looney Ricks Kiss. Plan modified by David Holden Merrifield and Chelsea Benay, LLC. Interior Design by Chelsea Benay, LLC. Custom home built by Sineath Construction. Photography by Lissa Gotwals.

This 3,036 sq. ft custom farmhouse has layers of character on the exterior with metal roofing, cedar impressions and board and batten siding details. Inside, stunning hickory storehouse plank floors cover the home as well as other farmhouse inspired design elements such as sliding barn doors. The house has three bedrooms, two and a half bathrooms, an office, second floor laundry room, and a large living room with cathedral ceilings and custom fireplace.
Photos by Tessa Manning
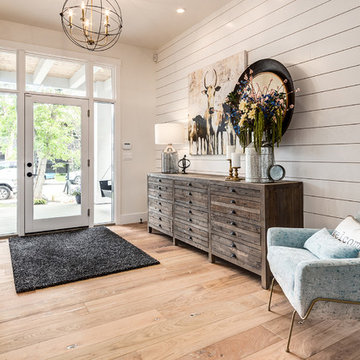
Who wouldn't want to be welcomed into this grand foyer everyday!
Ispirazione per un grande ingresso country con pareti bianche, parquet chiaro, una porta singola, pavimento beige e una porta in vetro
Ispirazione per un grande ingresso country con pareti bianche, parquet chiaro, una porta singola, pavimento beige e una porta in vetro
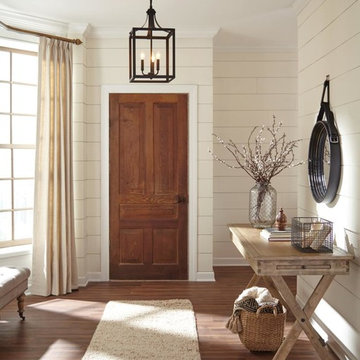
Idee per un ingresso country di medie dimensioni con pareti beige, parquet scuro, una porta singola, una porta in legno bruno e pavimento marrone
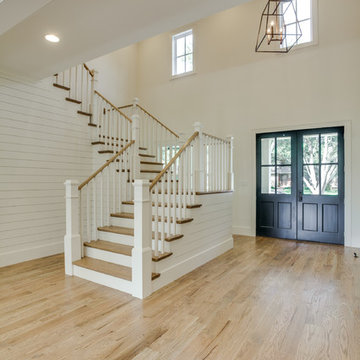
Esempio di una grande porta d'ingresso country con pareti bianche, parquet chiaro, una porta a due ante e una porta nera
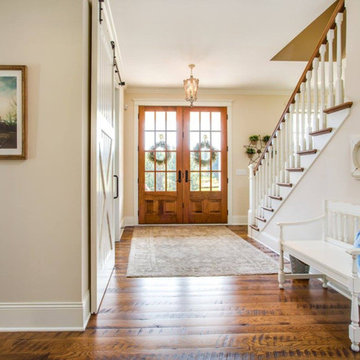
Ispirazione per un grande ingresso country con pareti beige, parquet scuro, una porta a due ante e una porta in legno scuro
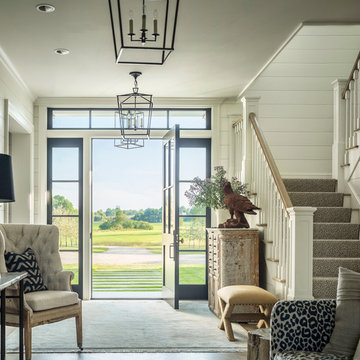
Ispirazione per una porta d'ingresso country con pareti bianche, una porta singola e una porta nera
2.513 Foto di ingressi e corridoi country beige
1

