Studio marrone con pareti multicolore
Filtra anche per:
Budget
Ordina per:Popolari oggi
1 - 20 di 382 foto
1 di 3
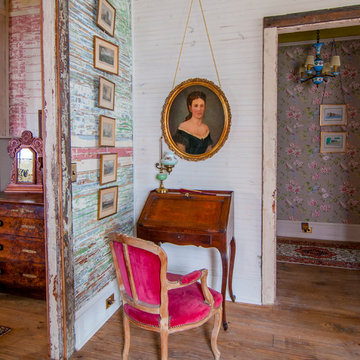
Joshua Cain
Immagine di un piccolo ufficio eclettico con pareti multicolore, pavimento in legno massello medio e scrivania autoportante
Immagine di un piccolo ufficio eclettico con pareti multicolore, pavimento in legno massello medio e scrivania autoportante
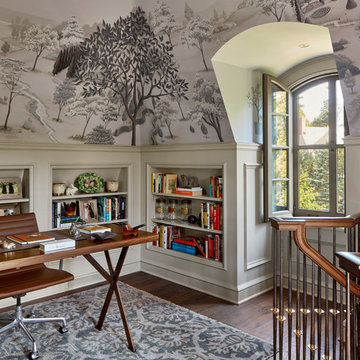
HOBI Award 2013 - Winner - Custom Home of the Year
HOBI Award 2013 - Winner - Project of the Year
HOBI Award 2013 - Winner - Best Custom Home 6,000-7,000 SF
HOBI Award 2013 - Winner - Best Remodeled Home $2 Million - $3 Million
Brick Industry Associates 2013 Brick in Architecture Awards 2013 - Best in Class - Residential- Single Family
AIA Connecticut 2014 Alice Washburn Awards 2014 - Honorable Mention - New Construction
athome alist Award 2014 - Finalist - Residential Architecture
Charles Hilton Architects
Robert Benson Photography
Davenport North Interior Design

Idee per uno studio tradizionale con pareti multicolore, parquet chiaro, nessun camino, scrivania autoportante, pavimento marrone e boiserie
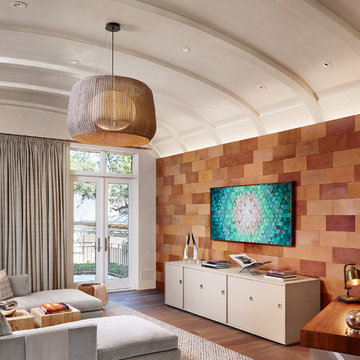
Immagine di un ufficio design con pareti multicolore, pavimento in legno massello medio e scrivania autoportante
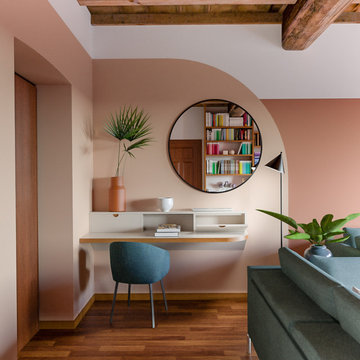
Liadesign
Immagine di uno studio minimal di medie dimensioni con libreria, pareti multicolore, pavimento in legno massello medio, scrivania incassata e pavimento marrone
Immagine di uno studio minimal di medie dimensioni con libreria, pareti multicolore, pavimento in legno massello medio, scrivania incassata e pavimento marrone
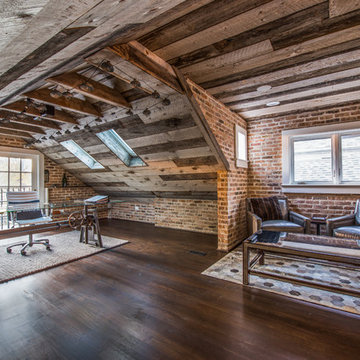
Visual Etiquette
Foto di un grande ufficio rustico con pareti multicolore, parquet scuro e scrivania autoportante
Foto di un grande ufficio rustico con pareti multicolore, parquet scuro e scrivania autoportante
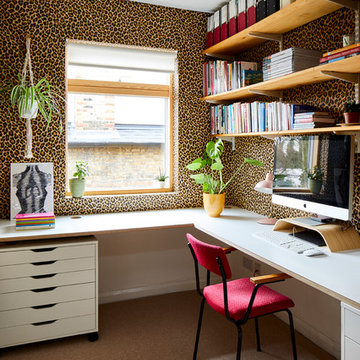
Foto di un ufficio minimalista con pareti multicolore, moquette, nessun camino, scrivania incassata e pavimento beige
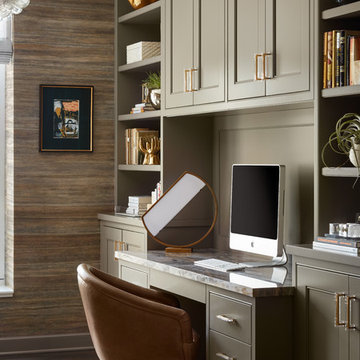
Private Residence, Laurie Demetrio Interiors, Photo by Dustin Halleck, Millwork by NuHaus
Idee per un piccolo studio classico con pareti multicolore, parquet scuro, nessun camino, scrivania incassata e pavimento marrone
Idee per un piccolo studio classico con pareti multicolore, parquet scuro, nessun camino, scrivania incassata e pavimento marrone
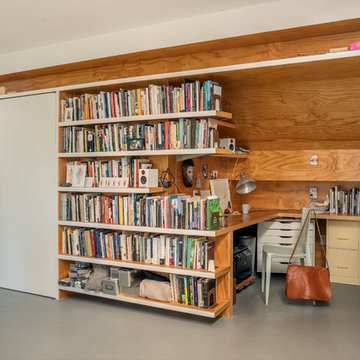
Photo Credit: Warren Patterson
Immagine di un piccolo studio design con libreria, pareti multicolore, scrivania incassata, pavimento grigio e pavimento in cemento
Immagine di un piccolo studio design con libreria, pareti multicolore, scrivania incassata, pavimento grigio e pavimento in cemento
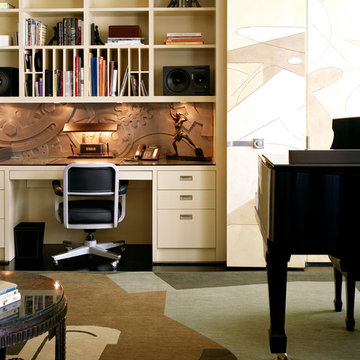
Idee per uno studio boho chic con scrivania incassata, pareti multicolore, parquet scuro, nessun camino e pavimento nero
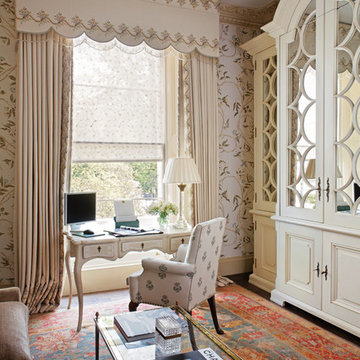
James McDonald
Esempio di un ufficio classico di medie dimensioni con pareti multicolore, parquet scuro e scrivania autoportante
Esempio di un ufficio classico di medie dimensioni con pareti multicolore, parquet scuro e scrivania autoportante
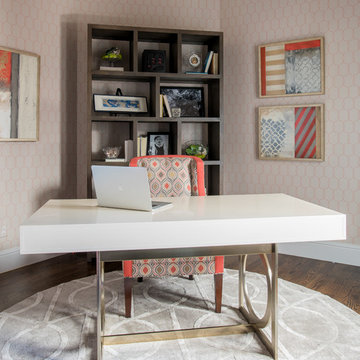
Design by Barbara Gilbert Interiors in Dallas, TX.
Our client wanted a home office that was girly, colorful and functional. Using a coral patterned wallpaper warmed up the walls and makes a great back drop for the furniture and artwork.

Ispirazione per un atelier contemporaneo di medie dimensioni con pareti multicolore, pavimento in legno massello medio, camino classico, cornice del camino in metallo, scrivania autoportante e pavimento marrone
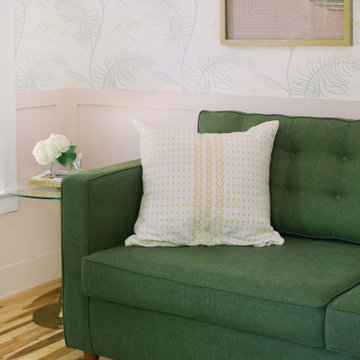
Esempio di uno studio tradizionale con parquet chiaro, pavimento marrone, boiserie e pareti multicolore
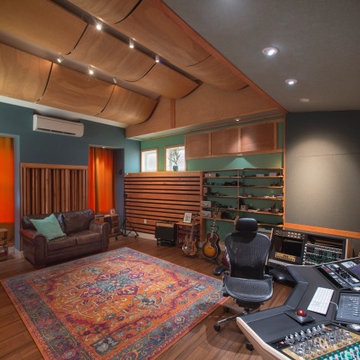
Foto di un atelier contemporaneo con pareti multicolore, pavimento in legno massello medio, scrivania incassata, pavimento marrone, soffitto a volta e soffitto in legno
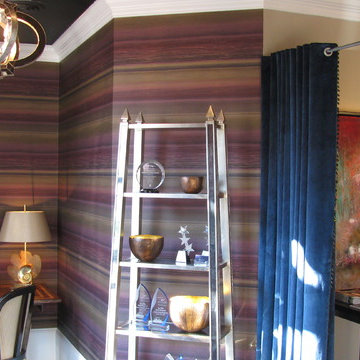
This is where we work. We wanted it to reflect our style and be functional. Good ideas for home office, craft room or studio space.
Ispirazione per un atelier design di medie dimensioni con pareti multicolore
Ispirazione per un atelier design di medie dimensioni con pareti multicolore
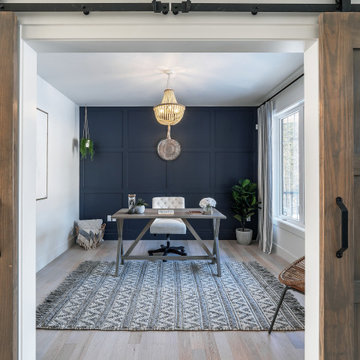
Modern lake house decorated with warm wood tones and blue accents.
Esempio di un grande ufficio chic con pareti multicolore, parquet chiaro e scrivania autoportante
Esempio di un grande ufficio chic con pareti multicolore, parquet chiaro e scrivania autoportante

Our Carmel design-build studio was tasked with organizing our client’s basement and main floor to improve functionality and create spaces for entertaining.
In the basement, the goal was to include a simple dry bar, theater area, mingling or lounge area, playroom, and gym space with the vibe of a swanky lounge with a moody color scheme. In the large theater area, a U-shaped sectional with a sofa table and bar stools with a deep blue, gold, white, and wood theme create a sophisticated appeal. The addition of a perpendicular wall for the new bar created a nook for a long banquette. With a couple of elegant cocktail tables and chairs, it demarcates the lounge area. Sliding metal doors, chunky picture ledges, architectural accent walls, and artsy wall sconces add a pop of fun.
On the main floor, a unique feature fireplace creates architectural interest. The traditional painted surround was removed, and dark large format tile was added to the entire chase, as well as rustic iron brackets and wood mantel. The moldings behind the TV console create a dramatic dimensional feature, and a built-in bench along the back window adds extra seating and offers storage space to tuck away the toys. In the office, a beautiful feature wall was installed to balance the built-ins on the other side. The powder room also received a fun facelift, giving it character and glitz.
---
Project completed by Wendy Langston's Everything Home interior design firm, which serves Carmel, Zionsville, Fishers, Westfield, Noblesville, and Indianapolis.
For more about Everything Home, see here: https://everythinghomedesigns.com/
To learn more about this project, see here:
https://everythinghomedesigns.com/portfolio/carmel-indiana-posh-home-remodel
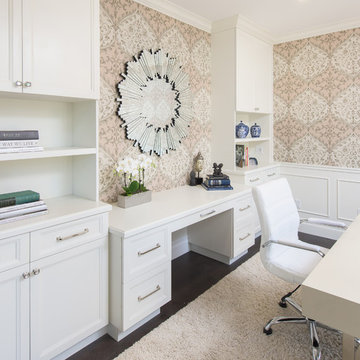
Custom cabinetry was designed to maximize storage, working space and display. The home office feels like an organized , sophisticated and elegant place to work.
Photo: Marc Angeles

Les propriétaires ont hérité de cette maison de campagne datant de l'époque de leurs grands parents et inhabitée depuis de nombreuses années. Outre la dimension affective du lieu, il était difficile pour eux de se projeter à y vivre puisqu'ils n'avaient aucune idée des modifications à réaliser pour améliorer les espaces et s'approprier cette maison. La conception s'est faite en douceur et à été très progressive sur de longs mois afin que chacun se projette dans son nouveau chez soi. Je me suis sentie très investie dans cette mission et j'ai beaucoup aimé réfléchir à l'harmonie globale entre les différentes pièces et fonctions puisqu'ils avaient à coeur que leur maison soit aussi idéale pour leurs deux enfants.
Caractéristiques de la décoration : inspirations slow life dans le salon et la salle de bain. Décor végétal et fresques personnalisées à l'aide de papier peint panoramiques les dominotiers et photowall. Tapisseries illustrées uniques.
A partir de matériaux sobres au sol (carrelage gris clair effet béton ciré et parquet massif en bois doré) l'enjeu à été d'apporter un univers à chaque pièce à l'aide de couleurs ou de revêtement muraux plus marqués : Vert / Verte / Tons pierre / Parement / Bois / Jaune / Terracotta / Bleu / Turquoise / Gris / Noir ... Il y a en a pour tout les gouts dans cette maison !
Studio marrone con pareti multicolore
1